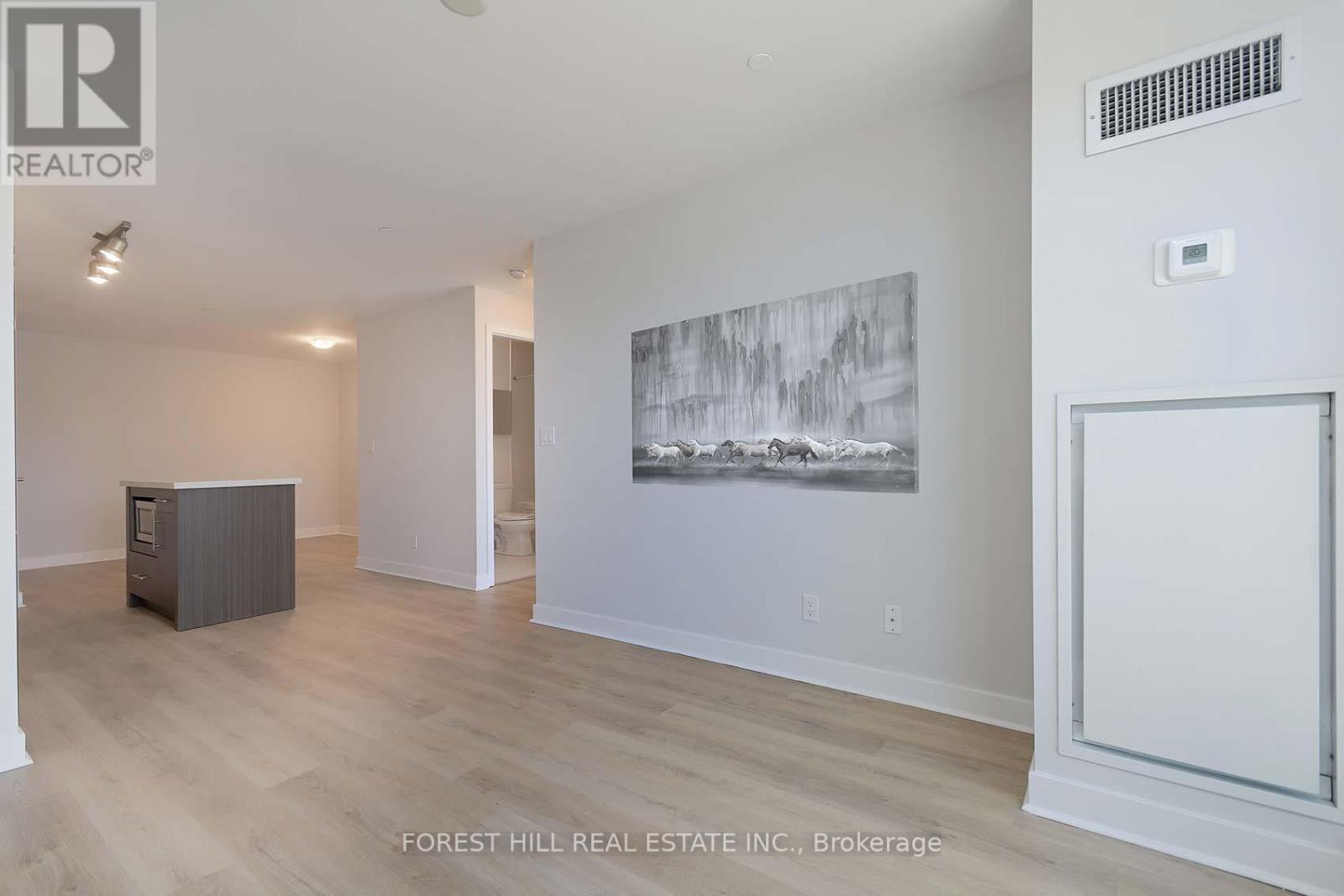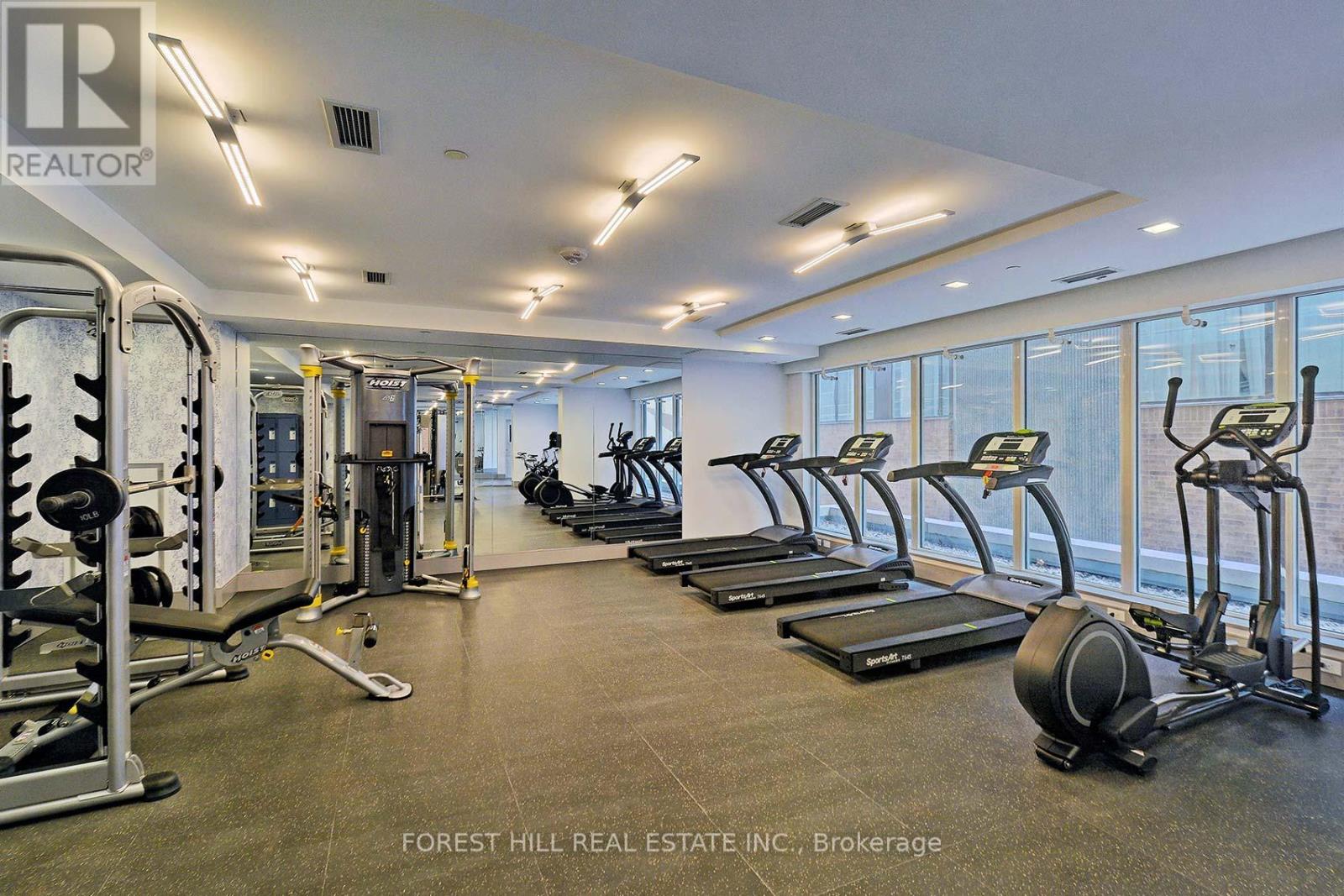401 - 58 Orchard View Boulevard Toronto (Yonge-Eglinton), Ontario M4R 0A2
$589,000Maintenance, Heat, Water, Common Area Maintenance, Parking
$811.80 Monthly
Maintenance, Heat, Water, Common Area Maintenance, Parking
$811.80 MonthlyNeon Condos at Yonge and Eglinton tucked away at the corner of Orchard View and Duplex. Spacious one bedroom with den along with parking and locker. Enjoy the sunsets with unobstructed west view, floor to ceiling windows with clear view overlooking residential homes. Kitchen with centre island, stainless steel appliances. New flooring. 24 hour concierge, roof top terrace, gym, guest suites, party lounge, theatre, visitor parking and more. Walk to everything in the neighbourhood including subway, restaurants, shops and just about anything else that you could need! **EXTRAS** Parking and locker owned. Clear west facing view. New flooring installed. Unit is vacant. **Most photos are virtually staged and show several furnishing options.** (id:55499)
Property Details
| MLS® Number | C12101115 |
| Property Type | Single Family |
| Community Name | Yonge-Eglinton |
| Amenities Near By | Hospital, Park, Public Transit, Schools |
| Community Features | Pet Restrictions, Community Centre |
| Parking Space Total | 1 |
Building
| Bathroom Total | 1 |
| Bedrooms Above Ground | 1 |
| Bedrooms Below Ground | 1 |
| Bedrooms Total | 2 |
| Age | 6 To 10 Years |
| Amenities | Security/concierge, Exercise Centre, Party Room, Visitor Parking, Storage - Locker |
| Appliances | Dishwasher, Dryer, Microwave, Stove, Washer, Refrigerator |
| Cooling Type | Central Air Conditioning |
| Exterior Finish | Brick, Concrete |
| Flooring Type | Vinyl, Hardwood |
| Heating Fuel | Natural Gas |
| Heating Type | Forced Air |
| Size Interior | 600 - 699 Sqft |
| Type | Apartment |
Parking
| Underground | |
| Garage |
Land
| Acreage | No |
| Land Amenities | Hospital, Park, Public Transit, Schools |
Rooms
| Level | Type | Length | Width | Dimensions |
|---|---|---|---|---|
| Main Level | Living Room | 3.73 m | 5.3 m | 3.73 m x 5.3 m |
| Main Level | Kitchen | 3.11 m | 3.12 m | 3.11 m x 3.12 m |
| Main Level | Den | 1.96 m | 1.89 m | 1.96 m x 1.89 m |
| Main Level | Primary Bedroom | 3.35 m | 2.98 m | 3.35 m x 2.98 m |
| Main Level | Bathroom | Measurements not available |
Interested?
Contact us for more information





























