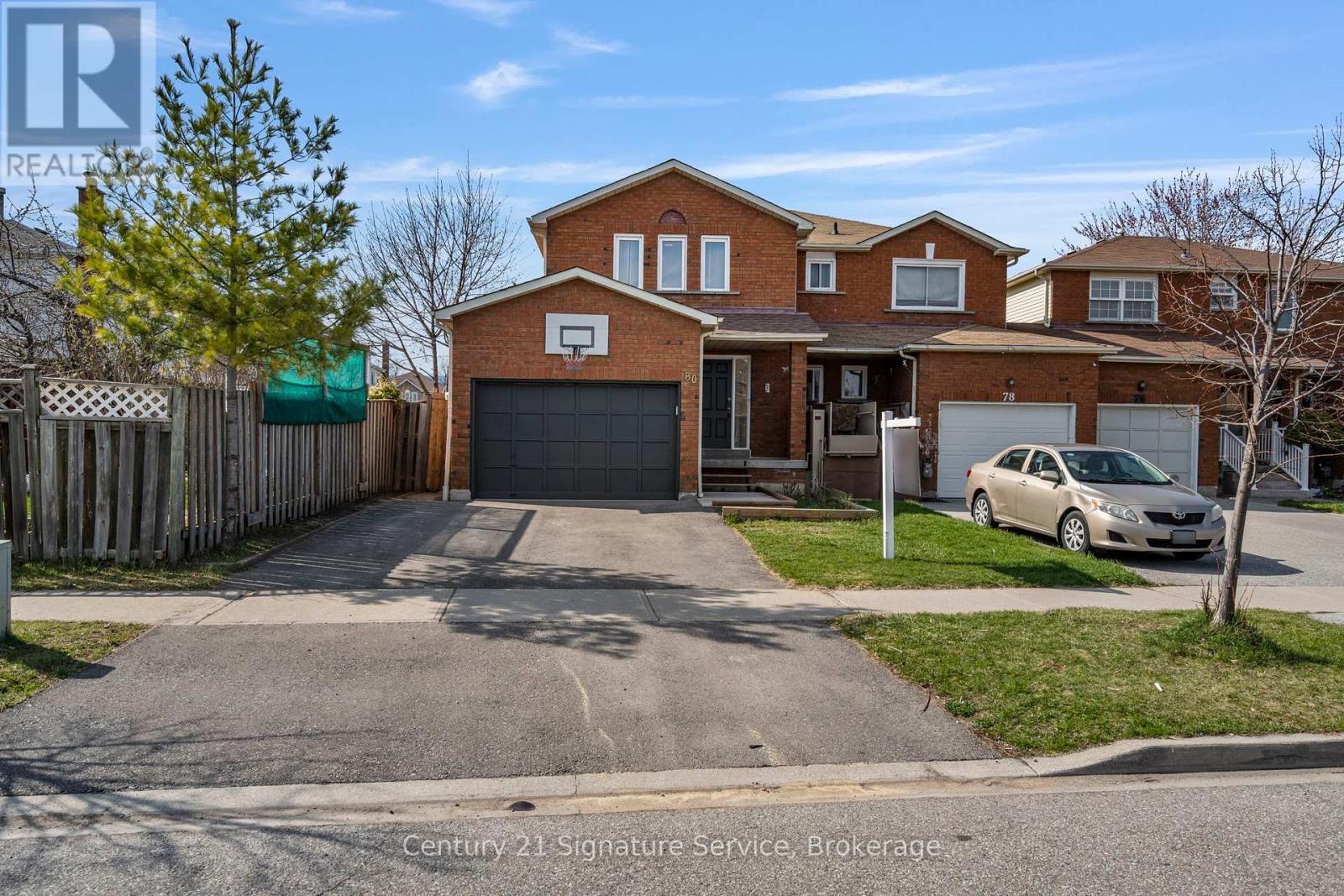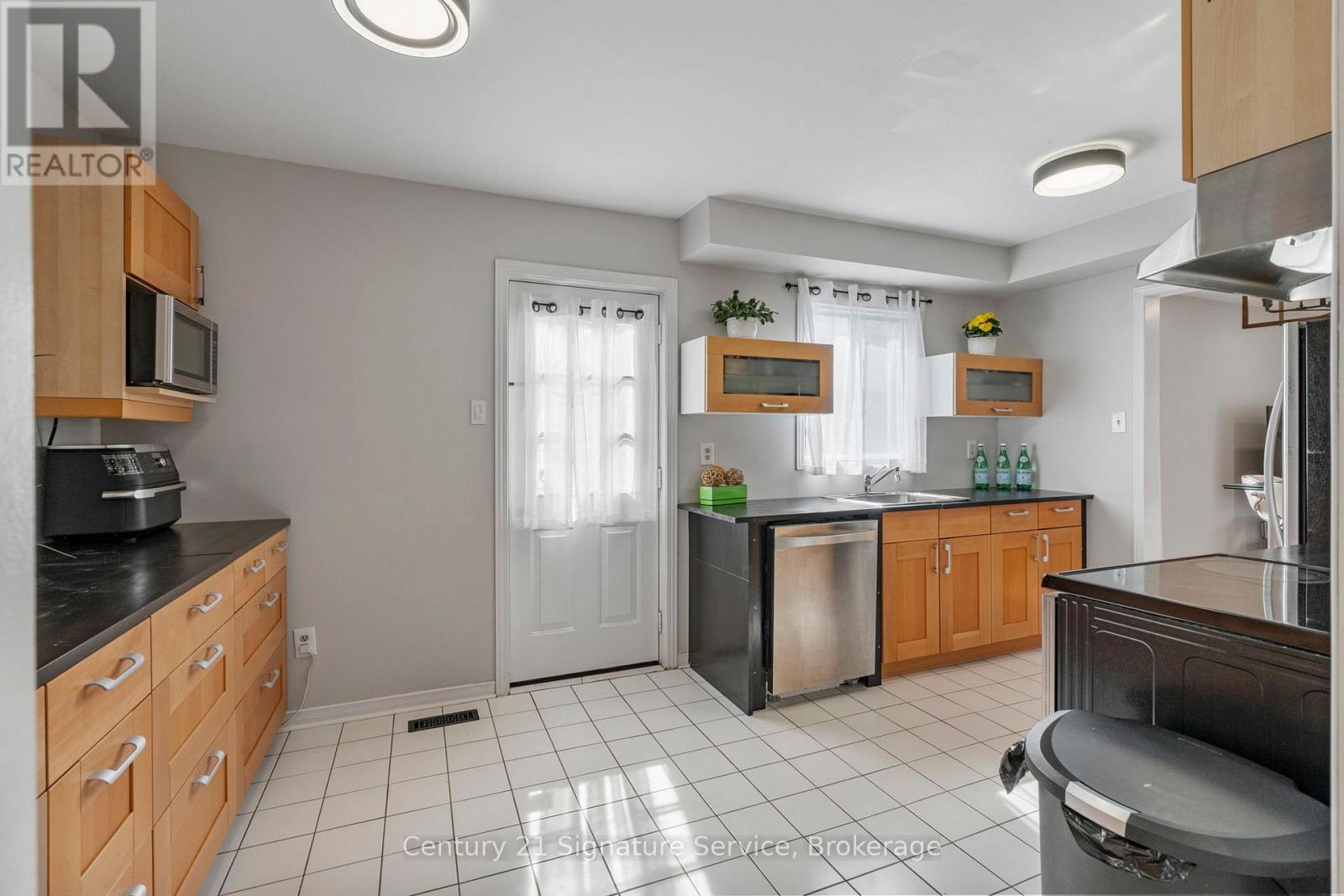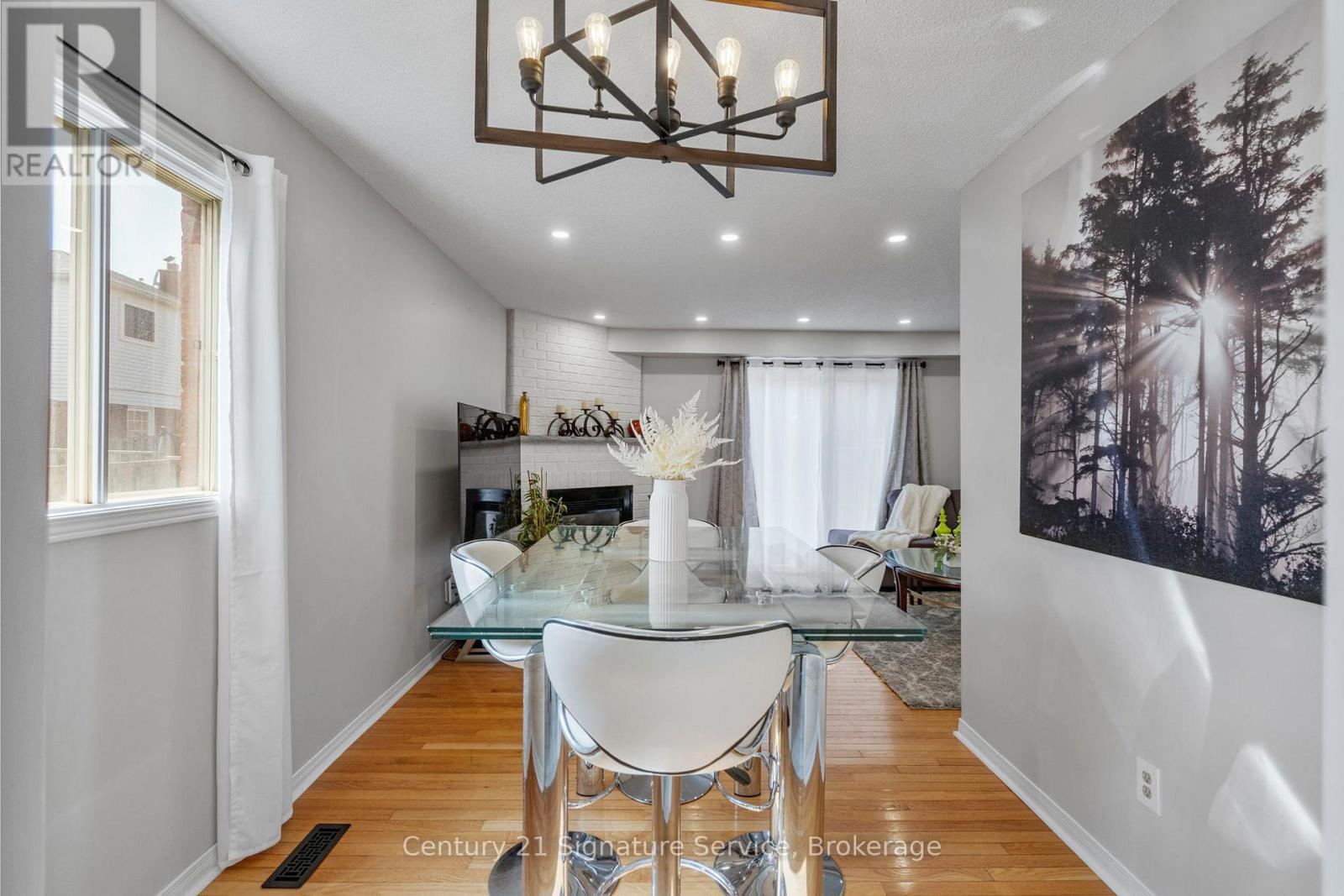3 Bedroom
3 Bathroom
1500 - 2000 sqft
Fireplace
Central Air Conditioning
Forced Air
$879,000
Prime Location Of Brampton !! .It Is Very Good Opportunity For Investor, Handyman And New Homebuyers To Own This 3 Bedroom End Unit Townhouse Felling Like Semi, Walking Distance To Sheridan College. Master Bedroom Has W/I Closet & Ensuite, Good Size Other 2 Bedroom With W/I Closet, Combined Living & Dining W/O To Deck. Hardwood Floor Through The House, Oak Staircase. 2 Year New Roof , Updated Washroom In M Bedroom, Brand New Furnace, Ac &Dryer. (id:55499)
Property Details
|
MLS® Number
|
W12100963 |
|
Property Type
|
Single Family |
|
Community Name
|
Fletcher's Creek South |
|
Amenities Near By
|
Park, Public Transit, Schools |
|
Community Features
|
School Bus |
|
Parking Space Total
|
5 |
Building
|
Bathroom Total
|
3 |
|
Bedrooms Above Ground
|
3 |
|
Bedrooms Total
|
3 |
|
Age
|
31 To 50 Years |
|
Appliances
|
Dryer, Stove, Washer, Window Coverings, Refrigerator |
|
Basement Development
|
Finished |
|
Basement Type
|
N/a (finished) |
|
Construction Style Attachment
|
Attached |
|
Cooling Type
|
Central Air Conditioning |
|
Exterior Finish
|
Brick |
|
Fireplace Present
|
Yes |
|
Flooring Type
|
Hardwood, Ceramic, Laminate |
|
Foundation Type
|
Poured Concrete |
|
Half Bath Total
|
1 |
|
Heating Fuel
|
Natural Gas |
|
Heating Type
|
Forced Air |
|
Stories Total
|
2 |
|
Size Interior
|
1500 - 2000 Sqft |
|
Type
|
Row / Townhouse |
|
Utility Water
|
Municipal Water |
Parking
Land
|
Acreage
|
No |
|
Land Amenities
|
Park, Public Transit, Schools |
|
Sewer
|
Sanitary Sewer |
|
Size Depth
|
110 Ft ,4 In |
|
Size Frontage
|
28 Ft ,3 In |
|
Size Irregular
|
28.3 X 110.4 Ft |
|
Size Total Text
|
28.3 X 110.4 Ft|under 1/2 Acre |
Rooms
| Level |
Type |
Length |
Width |
Dimensions |
|
Second Level |
Primary Bedroom |
5.23 m |
3.35 m |
5.23 m x 3.35 m |
|
Second Level |
Bedroom 2 |
3.89 m |
3.76 m |
3.89 m x 3.76 m |
|
Second Level |
Bedroom 3 |
3.07 m |
2.86 m |
3.07 m x 2.86 m |
|
Lower Level |
Recreational, Games Room |
|
|
Measurements not available |
|
Main Level |
Living Room |
5.23 m |
3.63 m |
5.23 m x 3.63 m |
|
Main Level |
Dining Room |
2.68 m |
2.31 m |
2.68 m x 2.31 m |
|
Main Level |
Kitchen |
4.93 m |
2.66 m |
4.93 m x 2.66 m |
|
Main Level |
Eating Area |
|
|
Measurements not available |
https://www.realtor.ca/real-estate/28208258/80-dutch-crescent-brampton-fletchers-creek-south-fletchers-creek-south


































