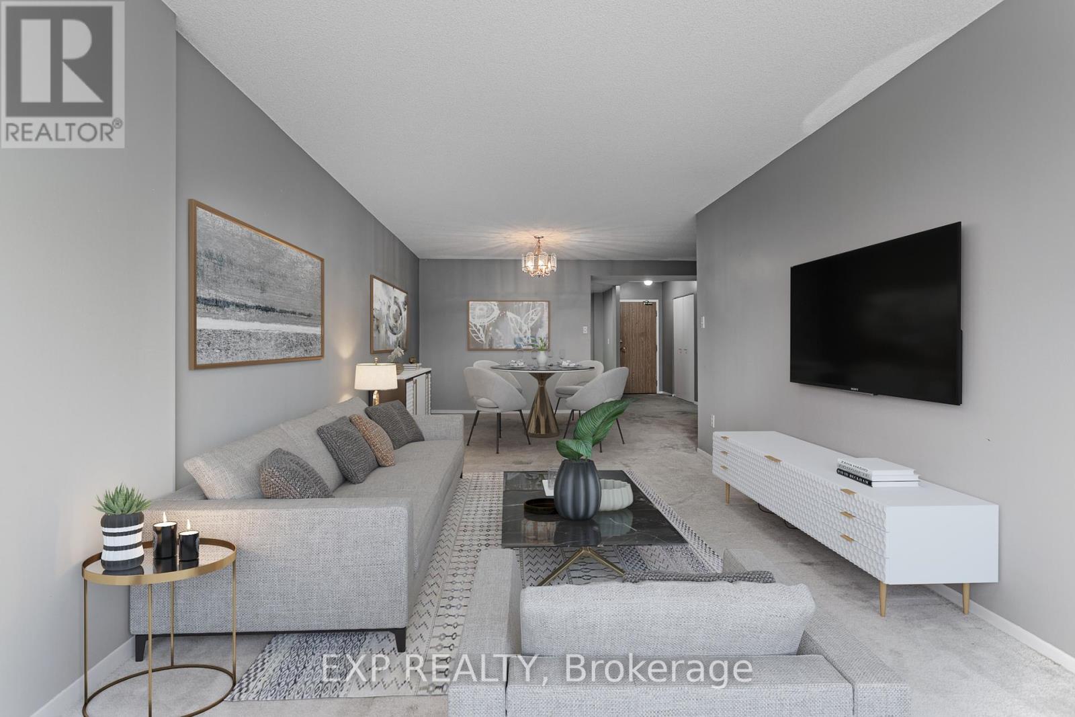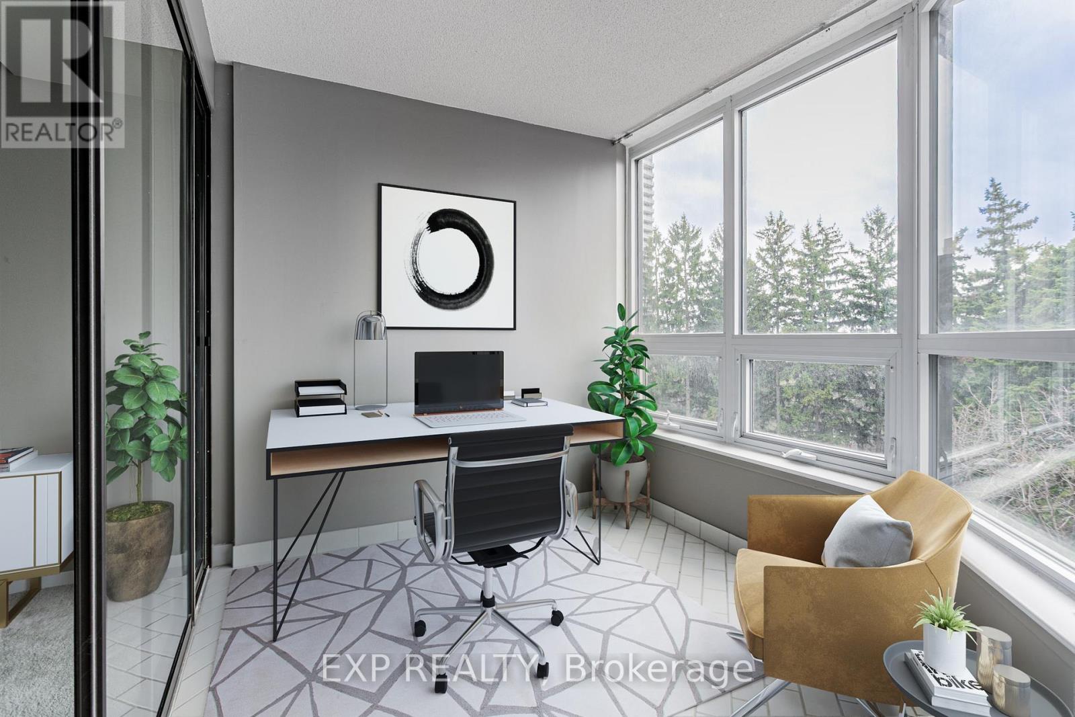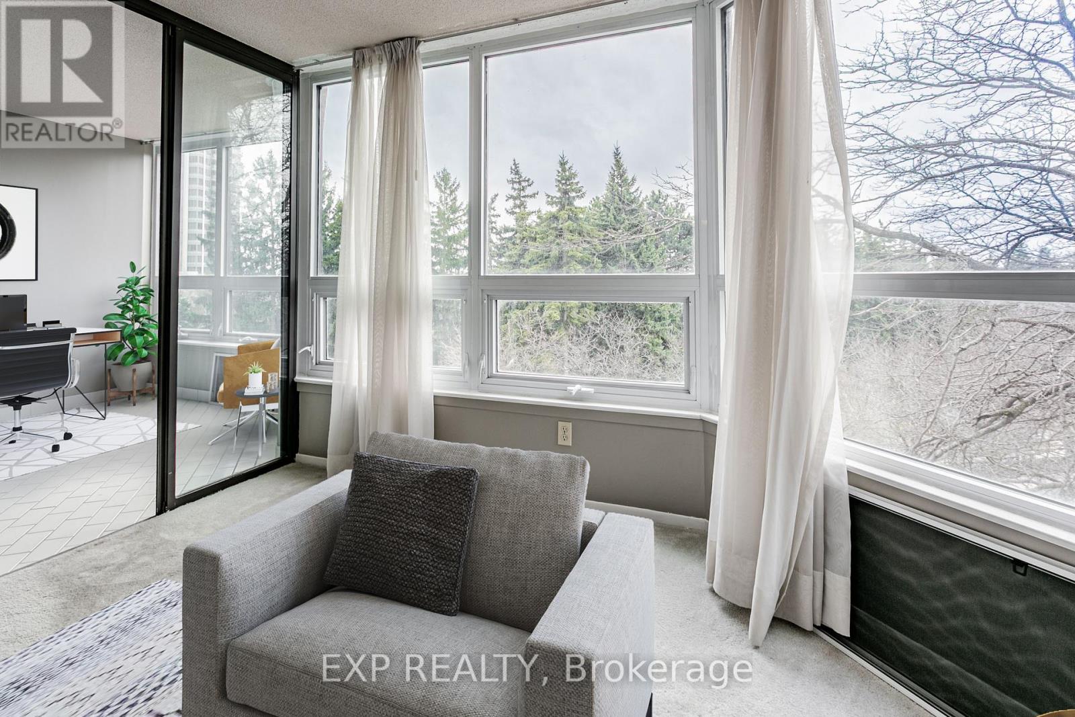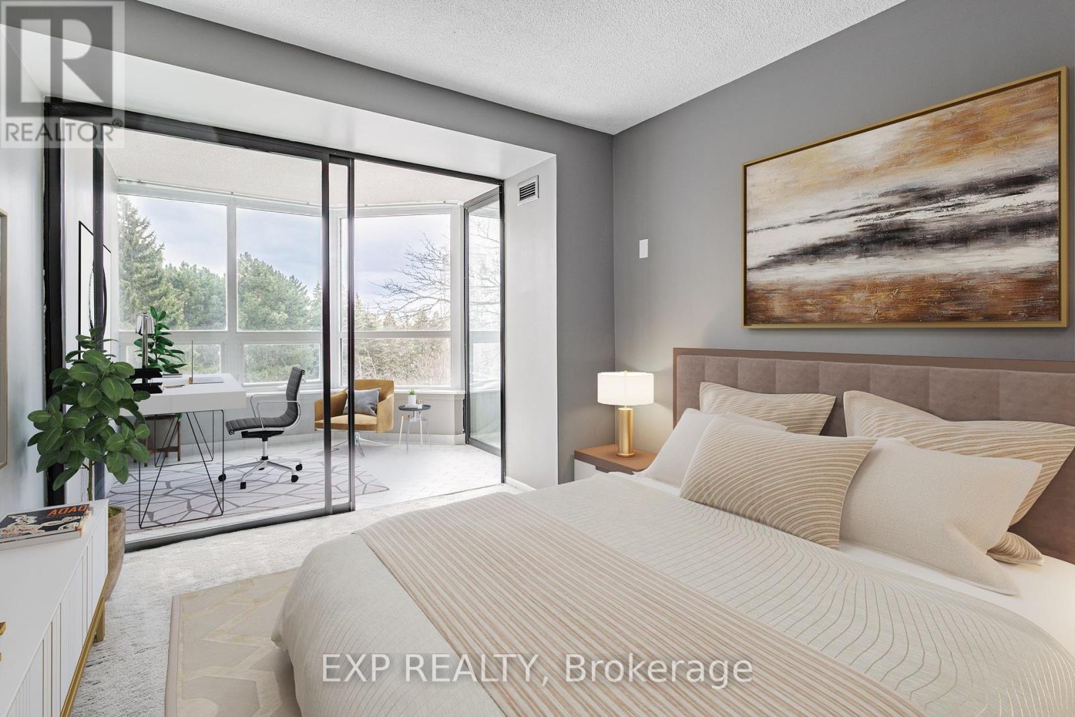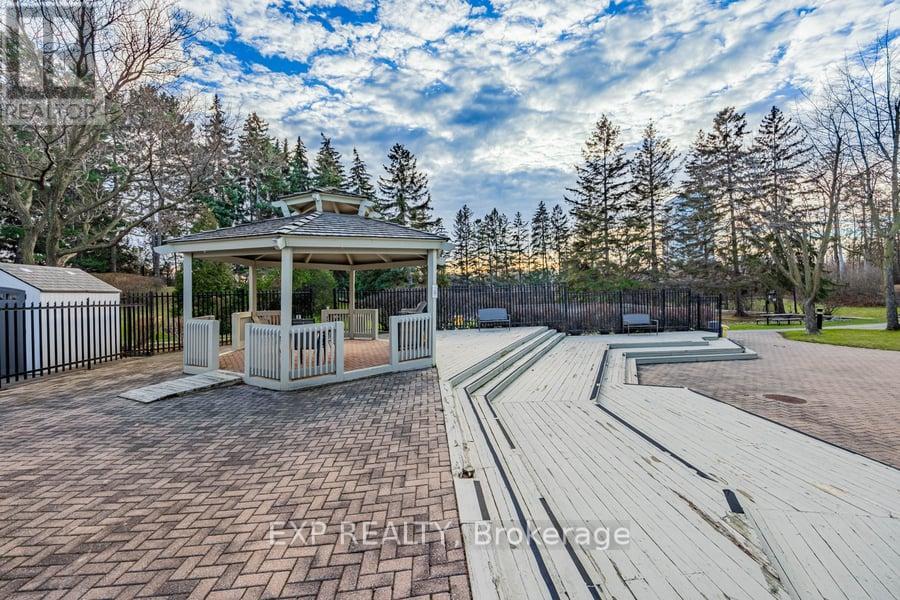403 - 8 Lisa Street Brampton (Queen Street Corridor), Ontario L6T 4S6
$505,000Maintenance, Insurance, Common Area Maintenance, Heat, Electricity, Water, Parking
$1,265.30 Monthly
Maintenance, Insurance, Common Area Maintenance, Heat, Electricity, Water, Parking
$1,265.30 MonthlySpacious 2-bedroom + Den/Solarium with 2-bathrooms at the popular Ritz Tower! Enjoy the large kitchen upgraded with the latest stainlesssteal appliances and an open living space that connects to the den overlooking private and peaceful parklands adjacent to Norton Place Lake . The primary suite with his-and-hers closets and its own 3-piece ensuite. The secondary bedroom with access to the 4-piece bathroom and direct connection to the den. This unit comes complete with 2-parking spaces so you never have to worry. The condo fees include all utilities and include access to a wide range of amenities such as indoor and outdoor pools, games room, tennis court, gym, and more. This is the perfect worry-free lifestyle space for the discerning buyer, in a central location, with nearby access to everything! *Some photos have been virtually staged to show the potential use of the space. (id:55499)
Property Details
| MLS® Number | W12100989 |
| Property Type | Single Family |
| Community Name | Queen Street Corridor |
| Community Features | Pet Restrictions |
| Features | Balcony, In Suite Laundry |
| Parking Space Total | 2 |
Building
| Bathroom Total | 2 |
| Bedrooms Above Ground | 2 |
| Bedrooms Below Ground | 1 |
| Bedrooms Total | 3 |
| Cooling Type | Central Air Conditioning |
| Exterior Finish | Brick |
| Heating Fuel | Natural Gas |
| Heating Type | Forced Air |
| Size Interior | 1000 - 1199 Sqft |
| Type | Apartment |
Parking
| Underground | |
| Garage |
Land
| Acreage | No |
Rooms
| Level | Type | Length | Width | Dimensions |
|---|---|---|---|---|
| Main Level | Bedroom | 4.54 m | 3.35 m | 4.54 m x 3.35 m |
| Main Level | Bedroom | 3.75 m | 2.87 m | 3.75 m x 2.87 m |
| Main Level | Kitchen | 3.22 m | 3.12 m | 3.22 m x 3.12 m |
| Main Level | Dining Room | 3.3 m | 3.04 m | 3.3 m x 3.04 m |
| Main Level | Living Room | 5.79 m | 3.04 m | 5.79 m x 3.04 m |
| Main Level | Den | 2.84 m | 2.44 m | 2.84 m x 2.44 m |
Interested?
Contact us for more information

