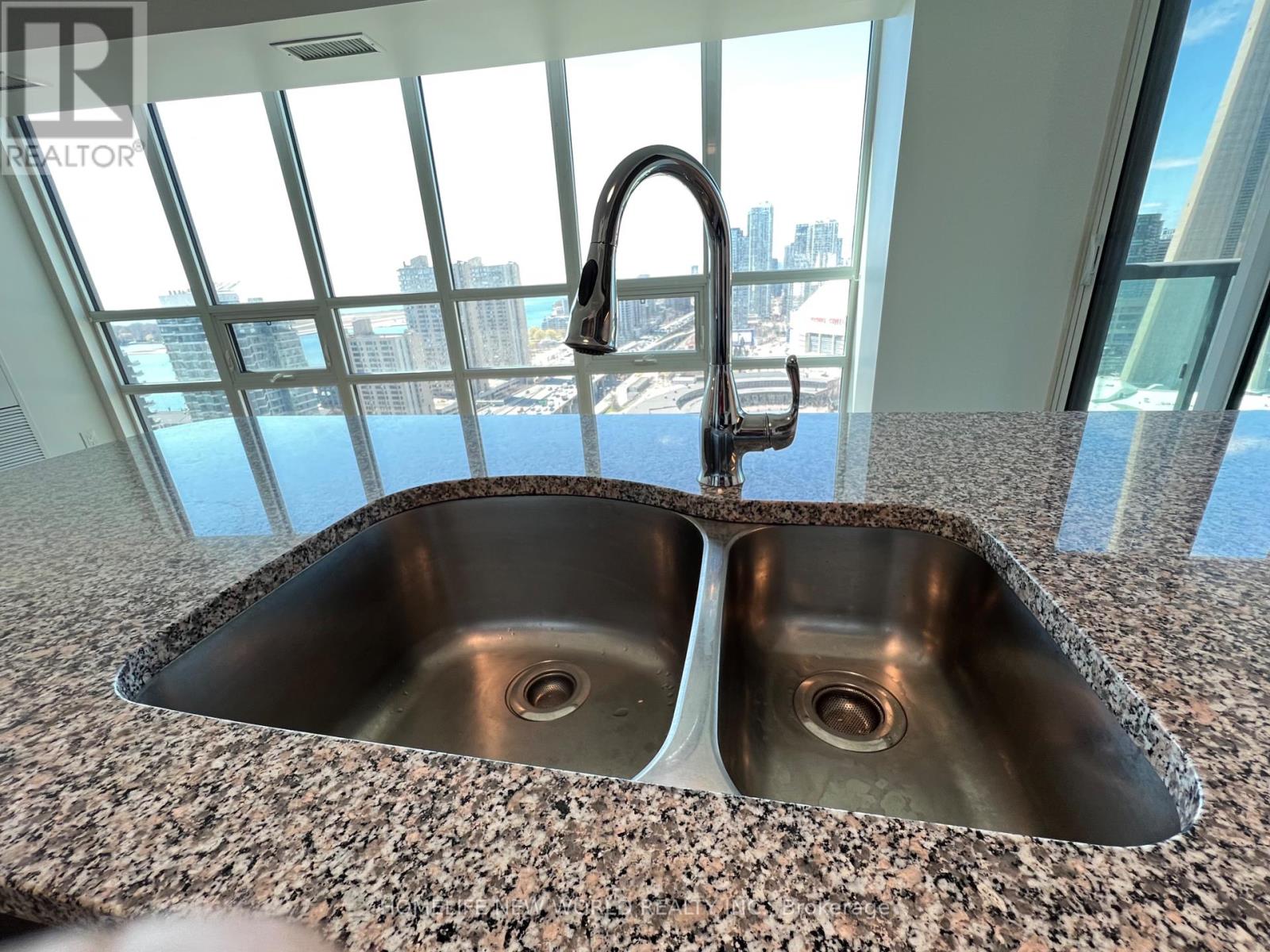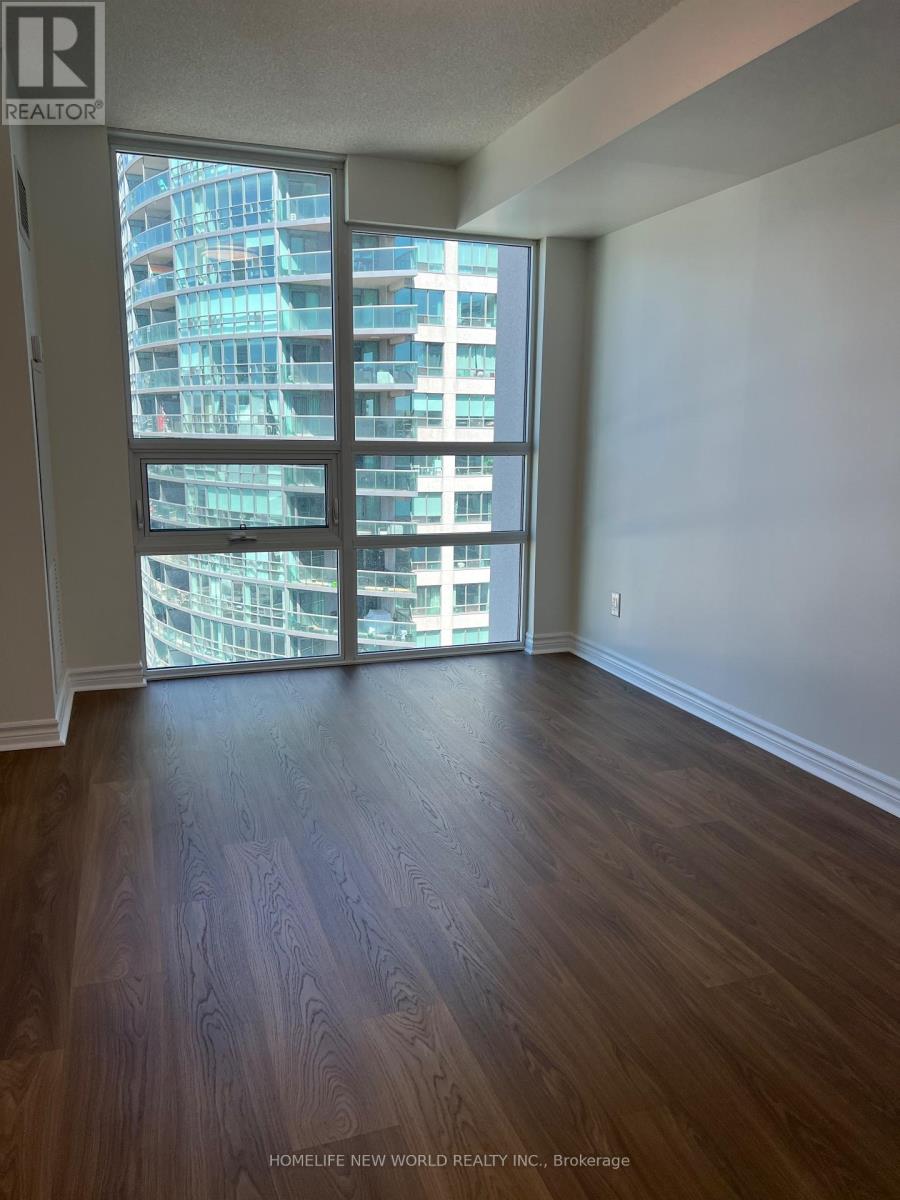2 Bedroom
2 Bathroom
800 - 899 sqft
Central Air Conditioning
Forced Air
$3,600 Monthly
Welcome to this Corner Unit with Stunning View of Water/Toronto Skyline/Cn Tower. Bright & Spacious 2 Bedroom (836 sq.ft), 2 Bath, Plus Balcony Plus Parking & Locker. Laminate Floor Throughout. Kitchen with Granite Counter. Stainless Steel Appliances. Building Directly Connected to P.A.T.H. Walking distance to Union Station, Scotiabank Arena, Supermarket, Banks, Rogers Centre, Harbour Front, Waterfront Bicycle Trails, Financial and Entertainment Districts. Gardiner Expressway. 24hr Concierge. Offers the Perfect blend of Comfort & Convenience. Enjoy the ultimate Urban Lifestyle with World-Class Entertainment at your doorstep. (id:55499)
Property Details
|
MLS® Number
|
C12100707 |
|
Property Type
|
Single Family |
|
Community Name
|
Waterfront Communities C1 |
|
Amenities Near By
|
Park, Public Transit |
|
Community Features
|
Pets Not Allowed, Community Centre |
|
Features
|
Balcony, In Suite Laundry |
|
Parking Space Total
|
1 |
Building
|
Bathroom Total
|
2 |
|
Bedrooms Above Ground
|
2 |
|
Bedrooms Total
|
2 |
|
Amenities
|
Visitor Parking, Security/concierge, Exercise Centre, Party Room, Storage - Locker |
|
Appliances
|
Dishwasher, Dryer, Microwave, Stove, Washer, Refrigerator |
|
Cooling Type
|
Central Air Conditioning |
|
Exterior Finish
|
Concrete |
|
Flooring Type
|
Laminate, Ceramic |
|
Heating Fuel
|
Natural Gas |
|
Heating Type
|
Forced Air |
|
Size Interior
|
800 - 899 Sqft |
|
Type
|
Apartment |
Parking
Land
|
Acreage
|
No |
|
Land Amenities
|
Park, Public Transit |
Rooms
| Level |
Type |
Length |
Width |
Dimensions |
|
Flat |
Living Room |
4.98 m |
2.97 m |
4.98 m x 2.97 m |
|
Flat |
Dining Room |
|
|
Measurements not available |
|
Flat |
Kitchen |
2.54 m |
2.39 m |
2.54 m x 2.39 m |
|
Flat |
Primary Bedroom |
4.39 m |
3.1 m |
4.39 m x 3.1 m |
|
Flat |
Bedroom 2 |
3.05 m |
2.95 m |
3.05 m x 2.95 m |
https://www.realtor.ca/real-estate/28207672/3102-19-grand-trunk-crescent-toronto-waterfront-communities-waterfront-communities-c1























