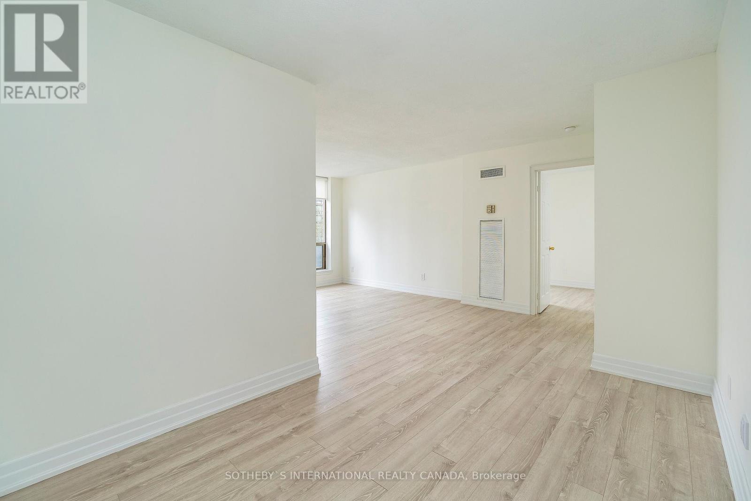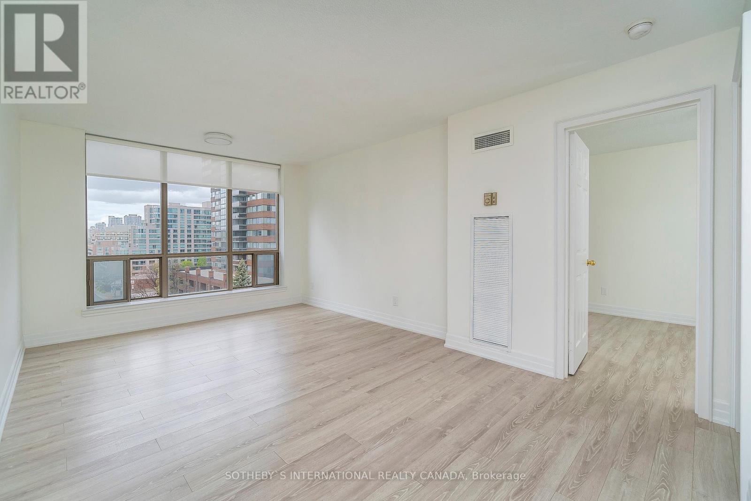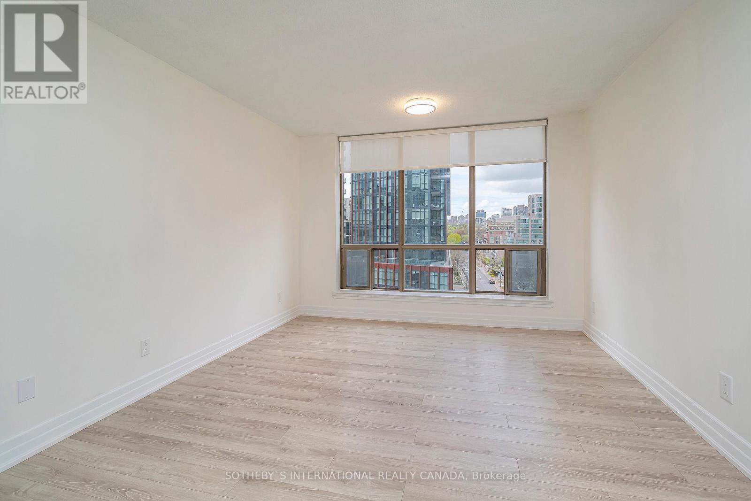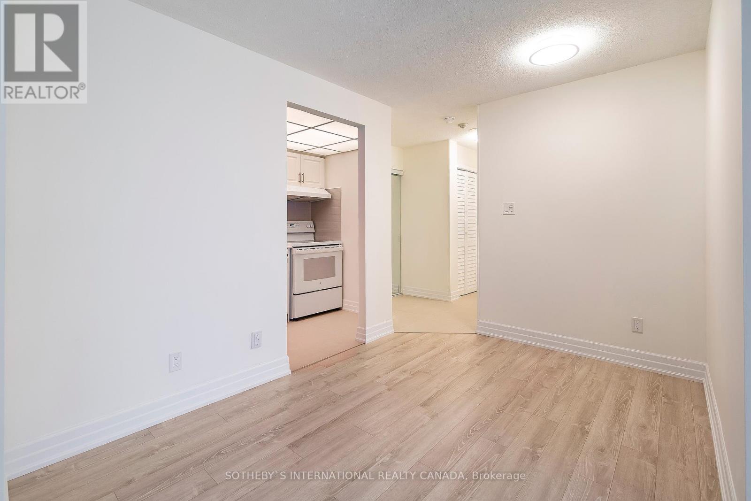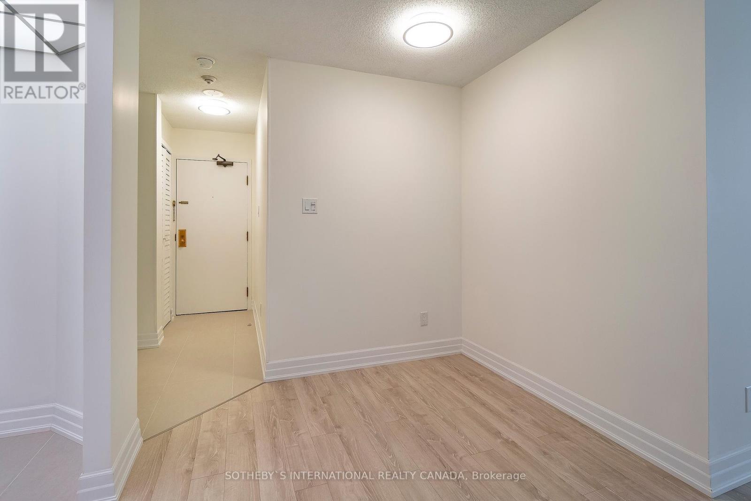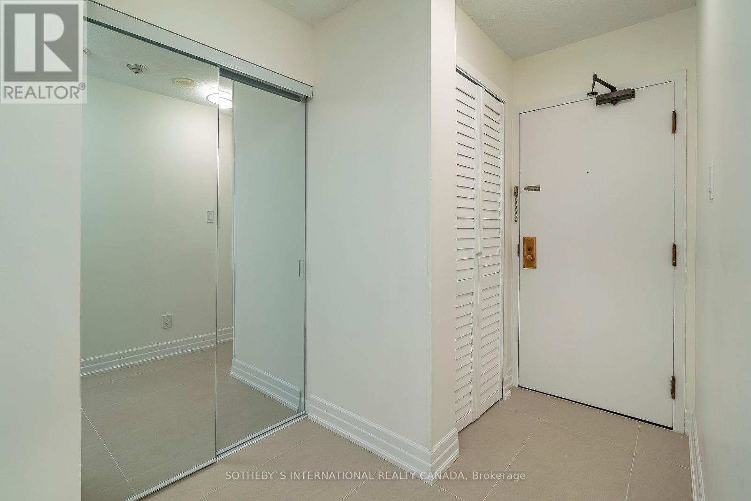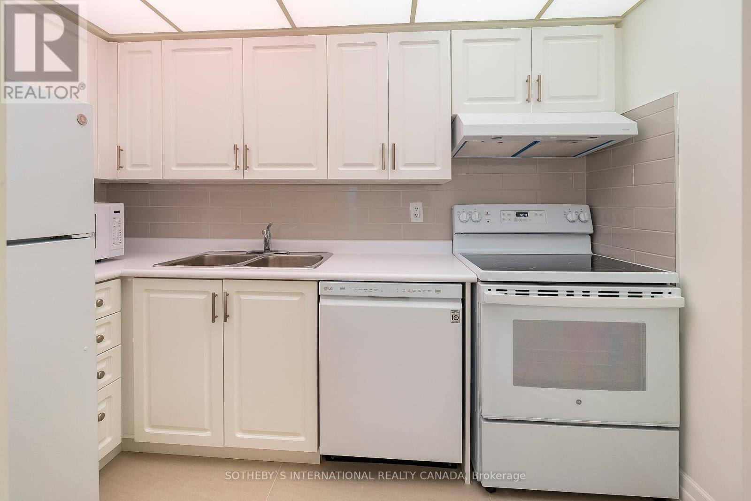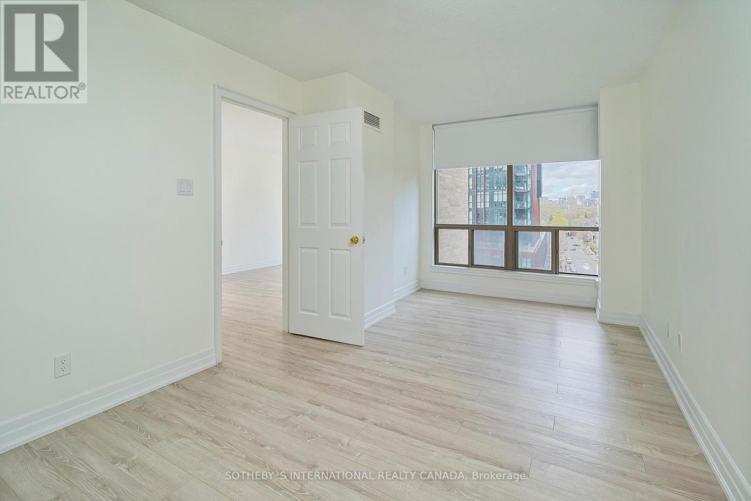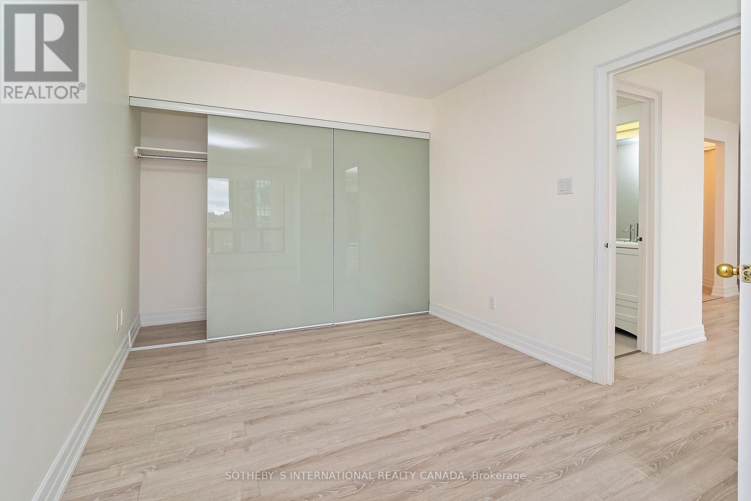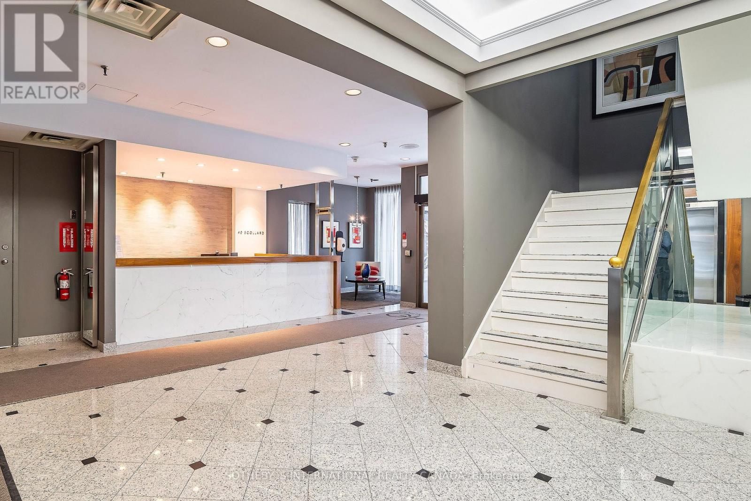706 - 40 Scollard Street Toronto (Annex), Ontario M5R 3S1
1 Bedroom
1 Bathroom
600 - 699 sqft
Central Air Conditioning
Forced Air
$2,850 Monthly
Prime Yorkville! Luxury boutique building located across from Four Seasons. Totally renovated suite in a quiet location in building. Parking and locked included. 24-hour concierge, excellent recreational facilities include gym, squash and racquet court. Steps to the subway, upscale shops and restaurant. (id:55499)
Property Details
| MLS® Number | C12100840 |
| Property Type | Single Family |
| Community Name | Annex |
| Amenities Near By | Hospital, Park, Place Of Worship, Schools, Public Transit |
| Community Features | Pets Not Allowed |
| Features | Carpet Free |
| Parking Space Total | 1 |
| Structure | Squash & Raquet Court |
Building
| Bathroom Total | 1 |
| Bedrooms Above Ground | 1 |
| Bedrooms Total | 1 |
| Amenities | Security/concierge, Exercise Centre, Storage - Locker |
| Cooling Type | Central Air Conditioning |
| Exterior Finish | Brick |
| Flooring Type | Laminate |
| Heating Fuel | Natural Gas |
| Heating Type | Forced Air |
| Size Interior | 600 - 699 Sqft |
| Type | Apartment |
Parking
| Underground | |
| Garage |
Land
| Acreage | No |
| Land Amenities | Hospital, Park, Place Of Worship, Schools, Public Transit |
Rooms
| Level | Type | Length | Width | Dimensions |
|---|---|---|---|---|
| Ground Level | Living Room | 5.2 m | 3.1 m | 5.2 m x 3.1 m |
| Ground Level | Dining Room | 2.4 m | 1.8 m | 2.4 m x 1.8 m |
| Ground Level | Solarium | 2.2 m | 1.5 m | 2.2 m x 1.5 m |
| Ground Level | Kitchen | 2.97 m | 1.66 m | 2.97 m x 1.66 m |
| Ground Level | Primary Bedroom | 3.7 m | 2.8 m | 3.7 m x 2.8 m |
| Ground Level | Solarium | 2.3 m | 1.5 m | 2.3 m x 1.5 m |
https://www.realtor.ca/real-estate/28207915/706-40-scollard-street-toronto-annex-annex
Interested?
Contact us for more information



