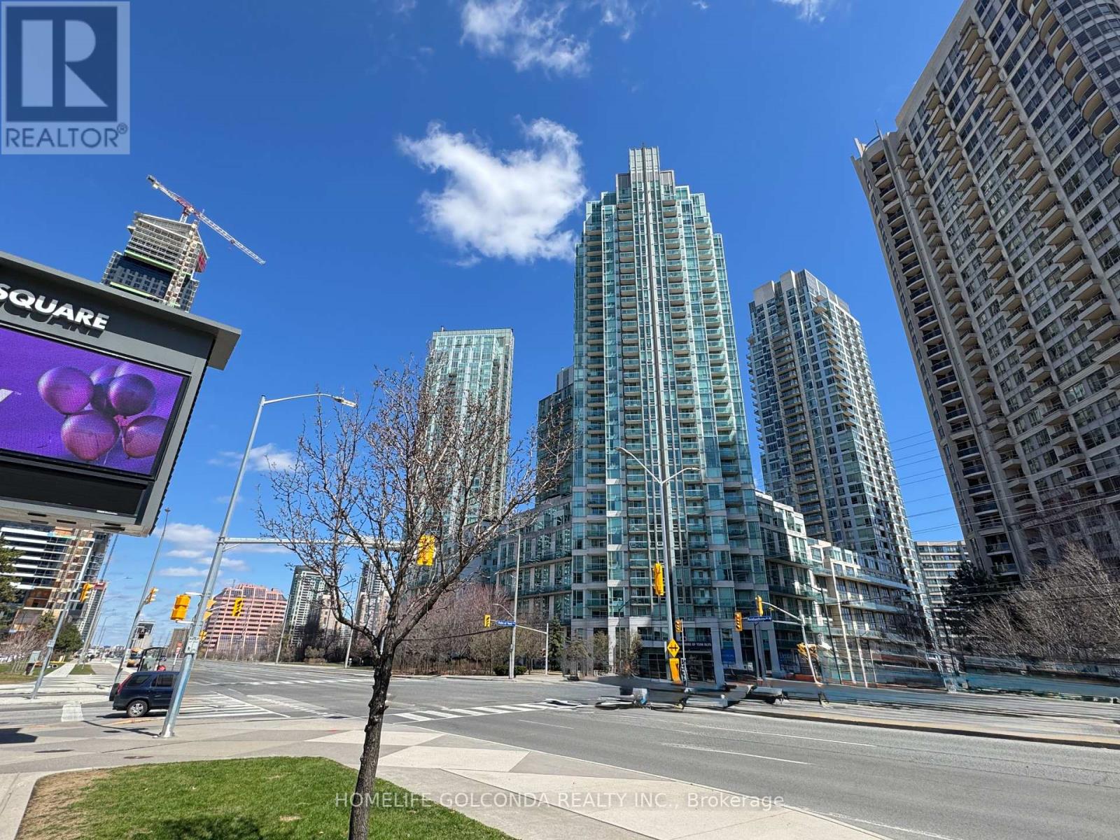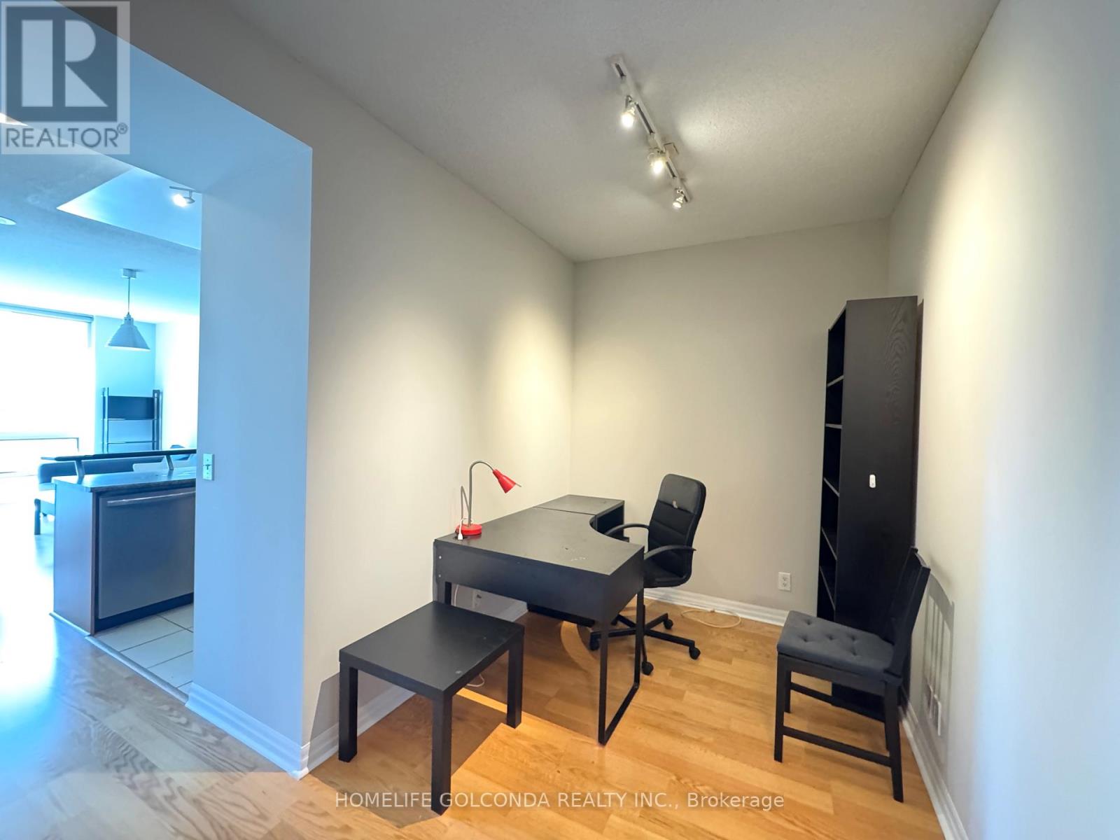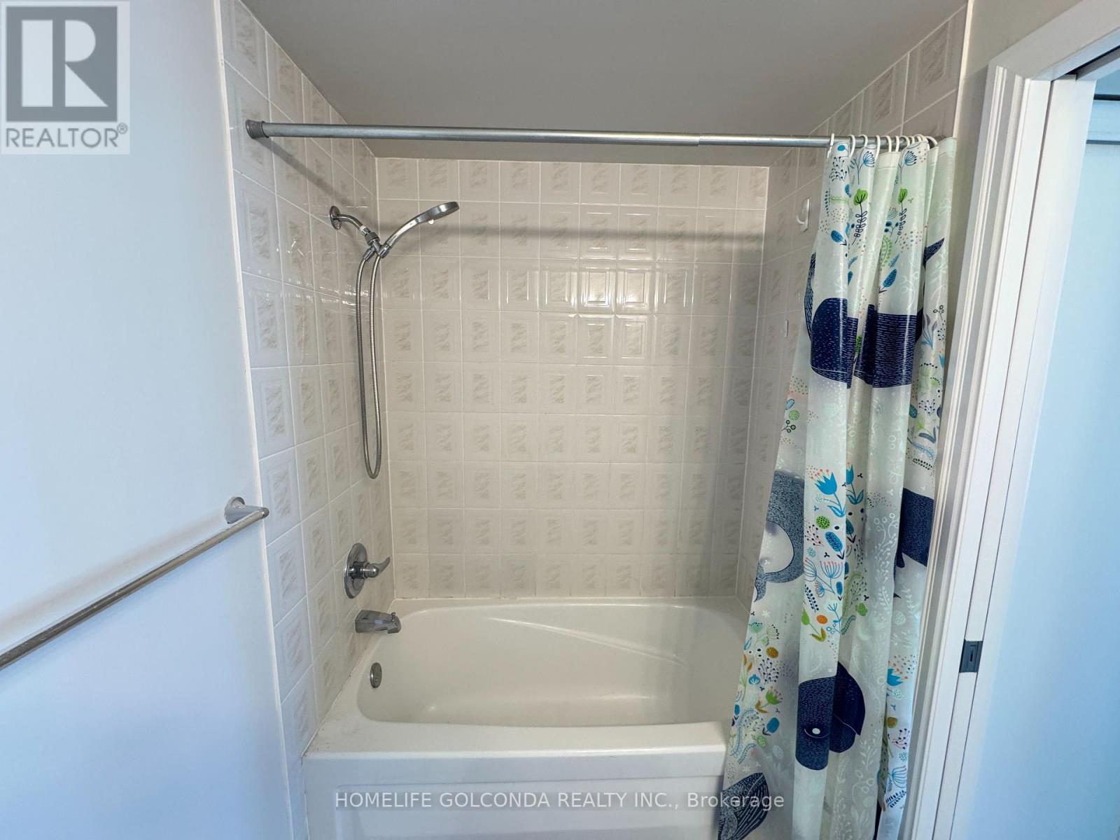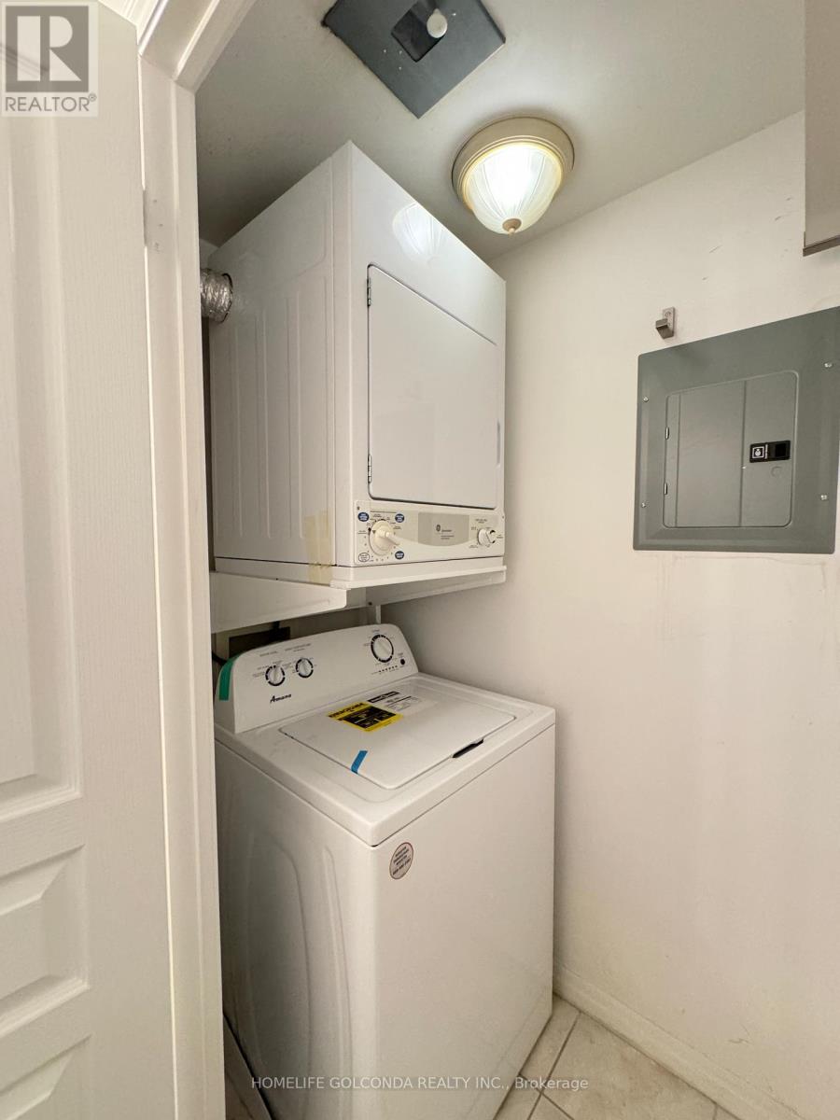1110 - 3939 Duke Of York Boulevard Mississauga (City Centre), Ontario L5B 4N2
2 Bedroom
2 Bathroom
700 - 799 sqft
Central Air Conditioning
Forced Air
$559,000Maintenance, Heat, Electricity, Water, Common Area Maintenance, Parking
$518.86 Monthly
Maintenance, Heat, Electricity, Water, Common Area Maintenance, Parking
$518.86 MonthlyBeautiful Open Concept 1+1 Unit With 2 Bathrooms, Located in the heart of the city center, Across the street is the city hall square and Square One shopping center. Fabulous unobstructed city View . Specious bedroom with double closets. Modern Kitchen, big Den, floor to ceiling windows, Spacious And Bright, Hydro, CAC, Heat Are Included in maintenance fee. The Furniture as is in the unit will be left for buyer. (id:55499)
Property Details
| MLS® Number | W12100892 |
| Property Type | Single Family |
| Community Name | City Centre |
| Community Features | Pet Restrictions |
| Features | Balcony, In Suite Laundry |
| Parking Space Total | 1 |
Building
| Bathroom Total | 2 |
| Bedrooms Above Ground | 1 |
| Bedrooms Below Ground | 1 |
| Bedrooms Total | 2 |
| Appliances | Dryer, Stove, Washer, Refrigerator |
| Cooling Type | Central Air Conditioning |
| Exterior Finish | Brick, Concrete |
| Flooring Type | Laminate, Ceramic |
| Half Bath Total | 1 |
| Heating Fuel | Natural Gas |
| Heating Type | Forced Air |
| Size Interior | 700 - 799 Sqft |
| Type | Apartment |
Parking
| Underground | |
| Garage |
Land
| Acreage | No |
Rooms
| Level | Type | Length | Width | Dimensions |
|---|---|---|---|---|
| Flat | Living Room | 5.4 m | 3.2 m | 5.4 m x 3.2 m |
| Flat | Dining Room | 5.4 m | 3.2 m | 5.4 m x 3.2 m |
| Flat | Kitchen | 2.7 m | 2.15 m | 2.7 m x 2.15 m |
| Flat | Primary Bedroom | 3.95 m | 3.5 m | 3.95 m x 3.5 m |
| Flat | Den | 2.4 m | 2.1 m | 2.4 m x 2.1 m |
Interested?
Contact us for more information





















