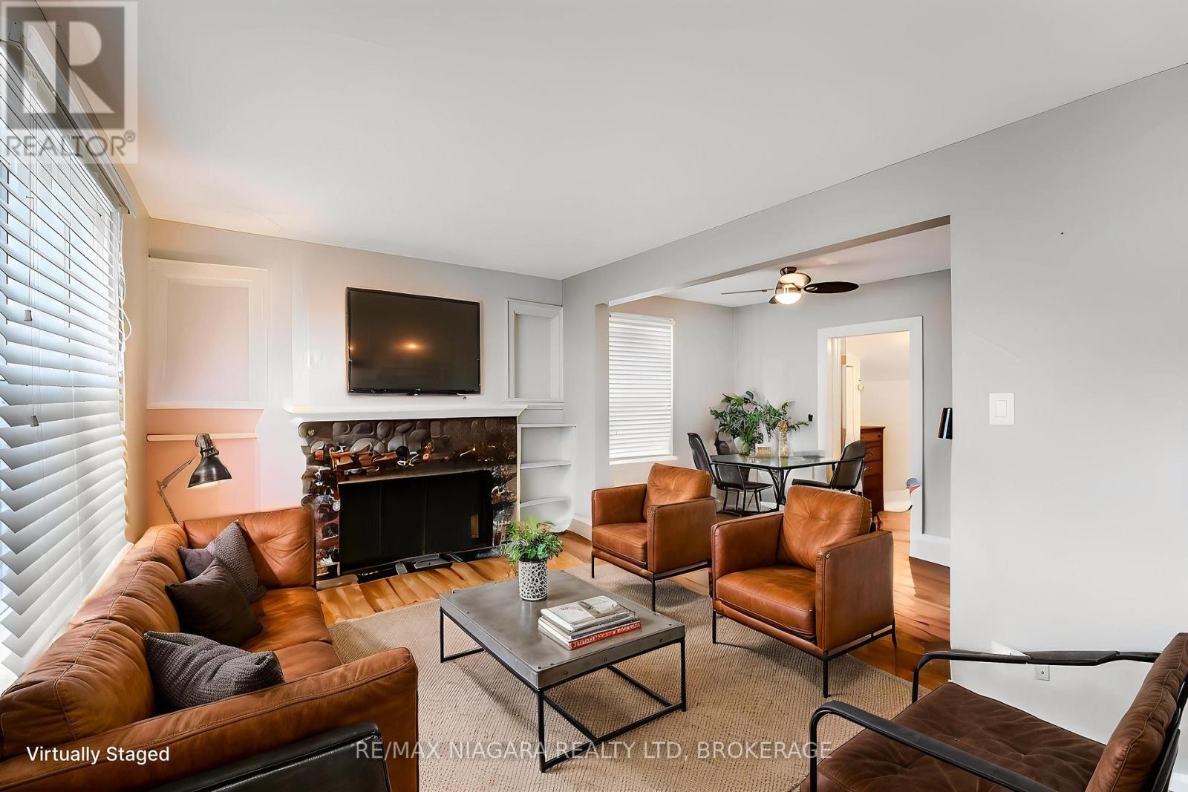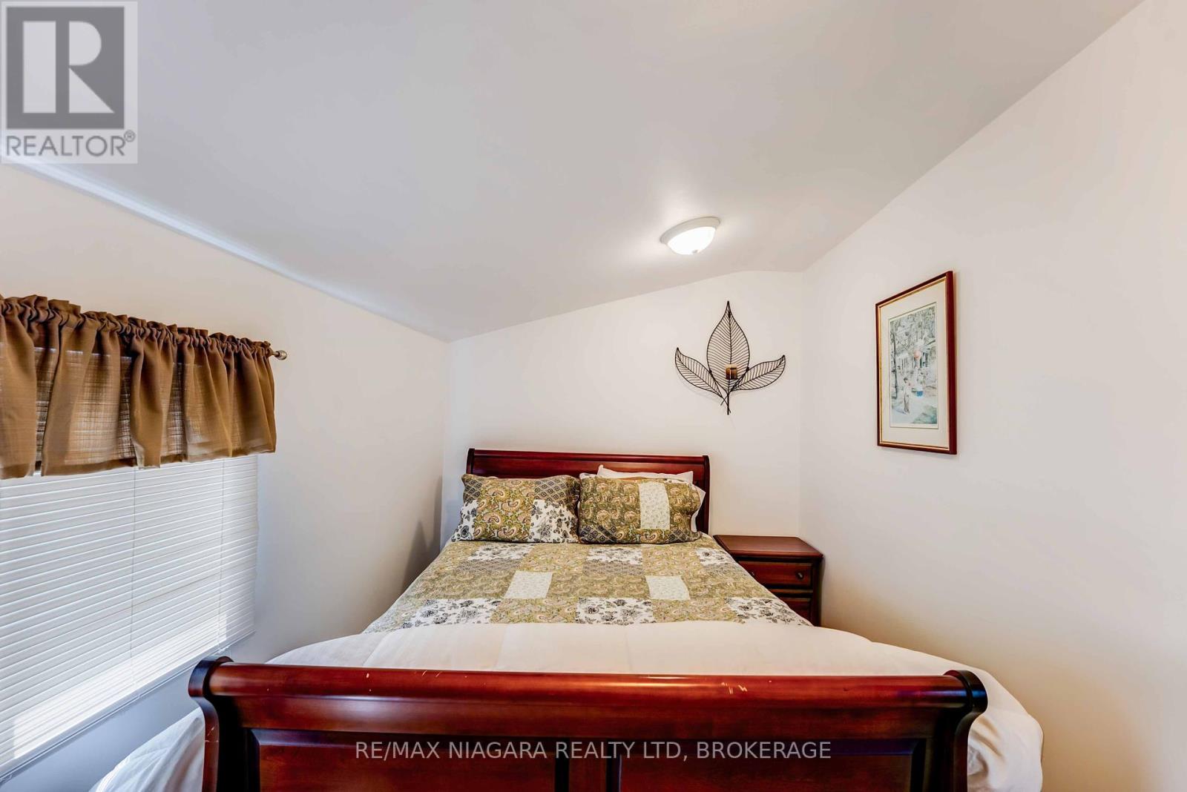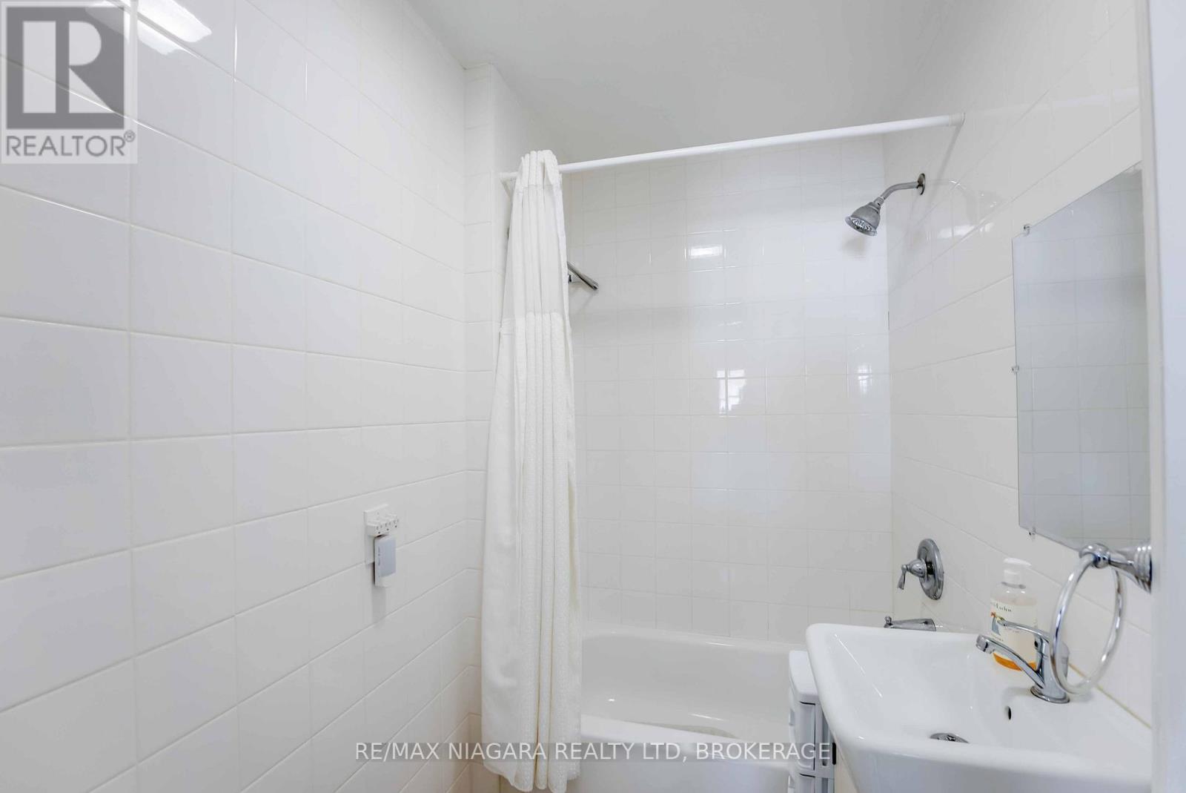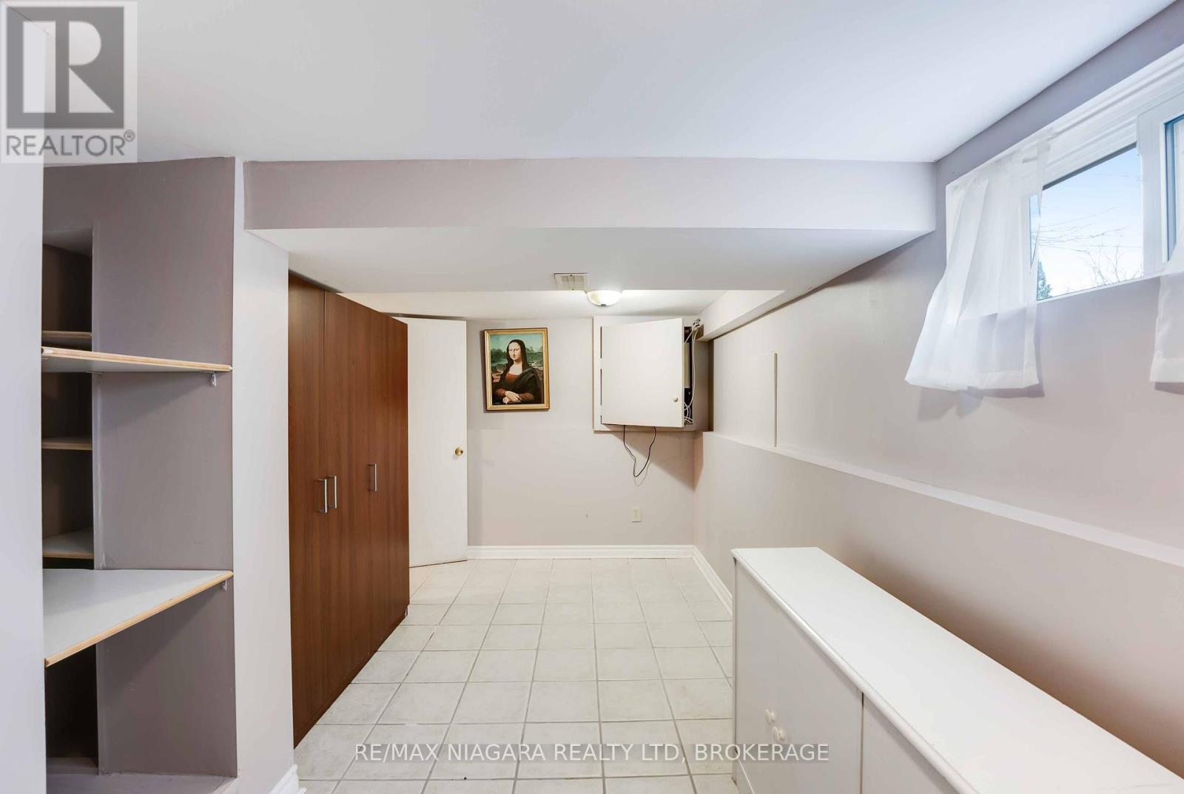6352 Culp Street Niagara Falls (Dorchester), Ontario L2G 2C1
$465,000
Welcome to this lovely 2+1 bedroom, 2 bathroom bungalow, perfectly nestled in a convenient and family-friendly neighbourhood. Boasting a carpet-free interior, this home offers easy maintenance and a clean and well kept home to call your own. Step inside to find a bright and welcoming layout, featuring a cozy gas fireplace in the living room perfect for relaxing evenings. The functional kitchen opens to a mudroom that leads directly to the private, fenced backyard, where you will find a beautiful patio and manicured gardens, perfect setting for outdoor entertaining or simply unwinding in your own peaceful retreat. Additional highlights include a new roof (2023), a detached garage, and a partially finished basement with a bonus bedroom and bathroom, offering great flexibility for guests, a home office, or additional living space. Located within walking distance to schools, parks, and public transit, and just minutes from all major amenities, this charming home is a perfect fit for first-time buyers or those looking to downsize. Dont miss your chance to make it yours! (id:55499)
Open House
This property has open houses!
2:00 pm
Ends at:4:00 pm
Property Details
| MLS® Number | X12101127 |
| Property Type | Single Family |
| Community Name | 216 - Dorchester |
| Parking Space Total | 3 |
Building
| Bathroom Total | 2 |
| Bedrooms Above Ground | 2 |
| Bedrooms Below Ground | 1 |
| Bedrooms Total | 3 |
| Architectural Style | Bungalow |
| Basement Features | Separate Entrance |
| Basement Type | Full |
| Construction Style Attachment | Detached |
| Cooling Type | Central Air Conditioning |
| Exterior Finish | Vinyl Siding, Aluminum Siding |
| Fireplace Present | Yes |
| Foundation Type | Block |
| Heating Fuel | Natural Gas |
| Heating Type | Forced Air |
| Stories Total | 1 |
| Size Interior | 700 - 1100 Sqft |
| Type | House |
| Utility Water | Municipal Water |
Parking
| Detached Garage | |
| Garage |
Land
| Acreage | No |
| Sewer | Sanitary Sewer |
| Size Depth | 120 Ft |
| Size Frontage | 40 Ft |
| Size Irregular | 40 X 120 Ft |
| Size Total Text | 40 X 120 Ft |
Rooms
| Level | Type | Length | Width | Dimensions |
|---|---|---|---|---|
| Basement | Bedroom | 2.61 m | 4.99 m | 2.61 m x 4.99 m |
| Basement | Bathroom | 2.48 m | 1.52 m | 2.48 m x 1.52 m |
| Main Level | Living Room | 4.58 m | 3.55 m | 4.58 m x 3.55 m |
| Main Level | Kitchen | 2.97 m | 3.53 m | 2.97 m x 3.53 m |
| Main Level | Dining Room | 3.14 m | 2.33 m | 3.14 m x 2.33 m |
| Main Level | Primary Bedroom | 4.58 m | 2.47 m | 4.58 m x 2.47 m |
| Main Level | Bedroom | 2.97 m | 2.2 m | 2.97 m x 2.2 m |
| Main Level | Bathroom | 1.34 m | 2.3 m | 1.34 m x 2.3 m |
https://www.realtor.ca/real-estate/28208099/6352-culp-street-niagara-falls-dorchester-216-dorchester
Interested?
Contact us for more information













































