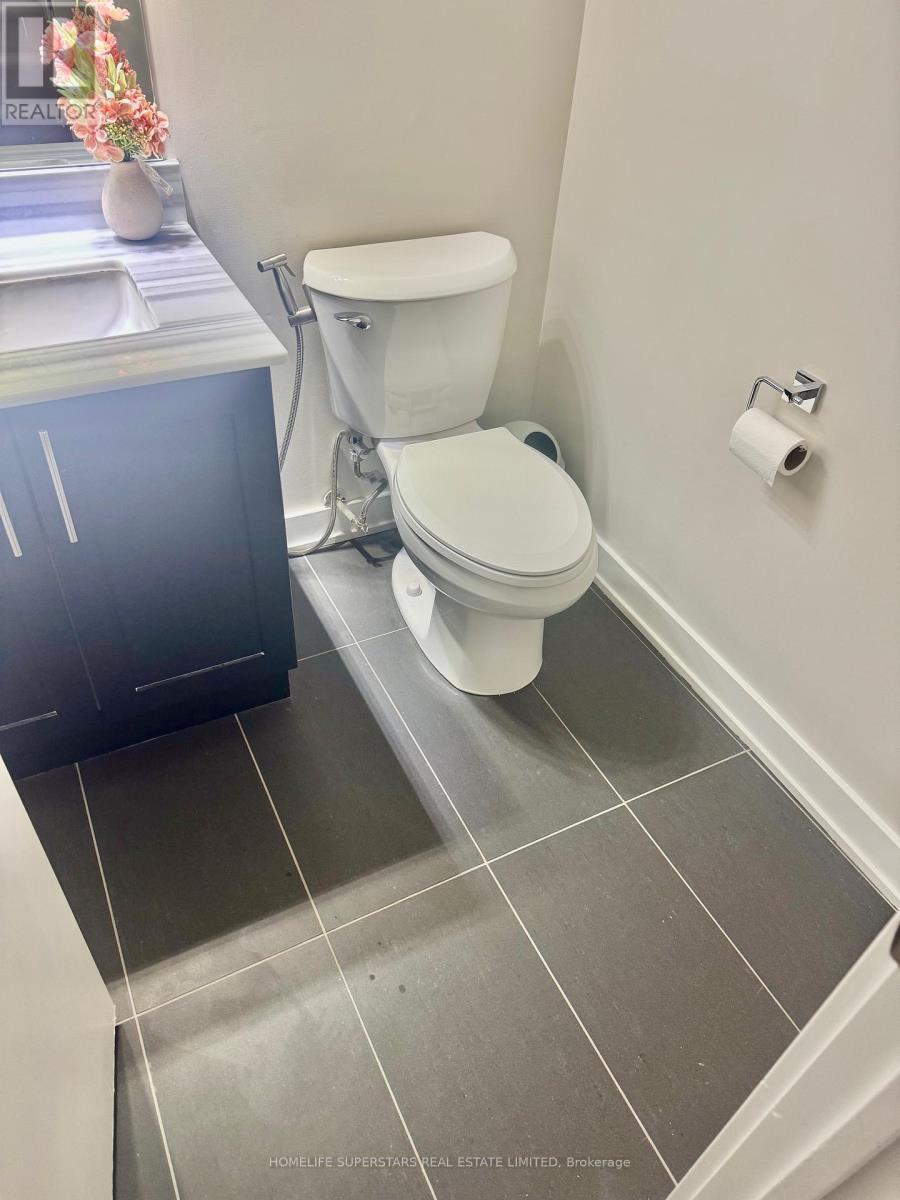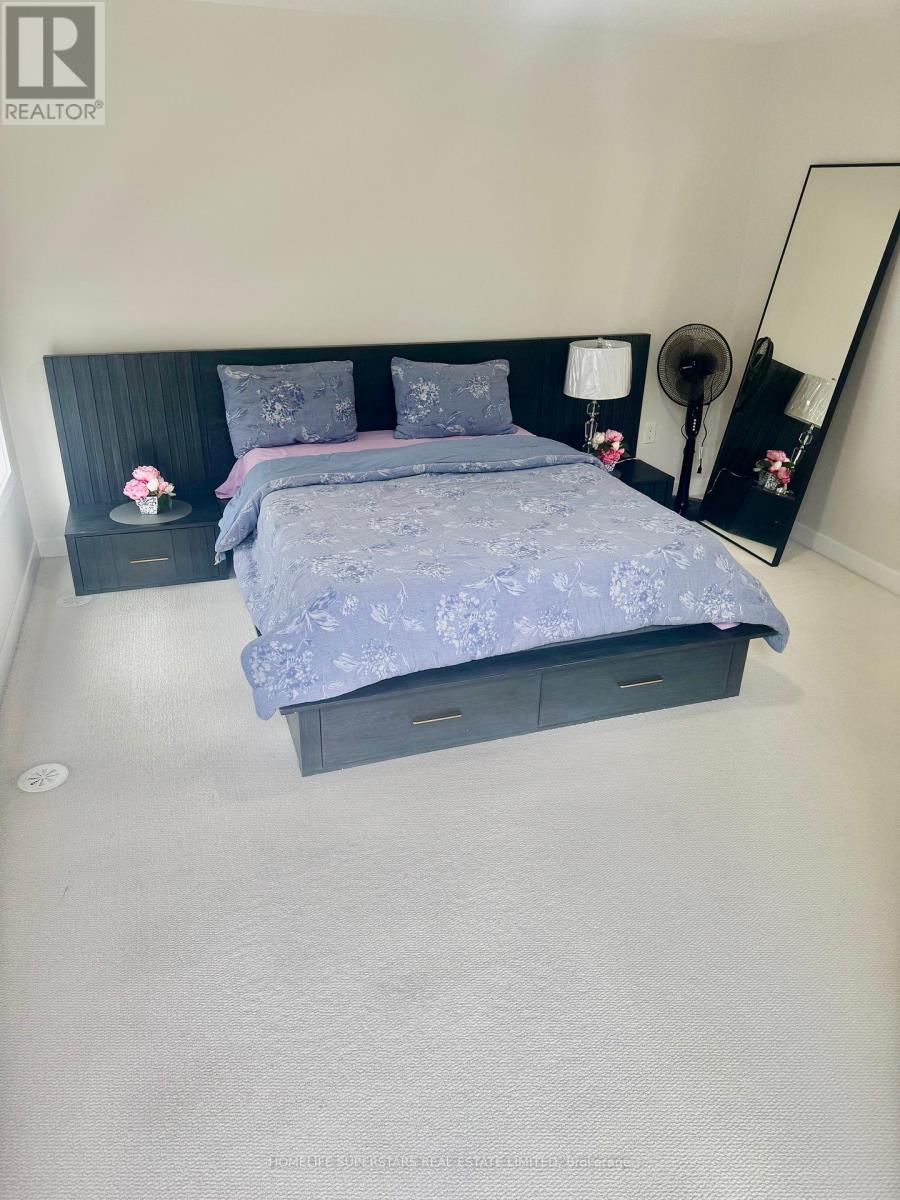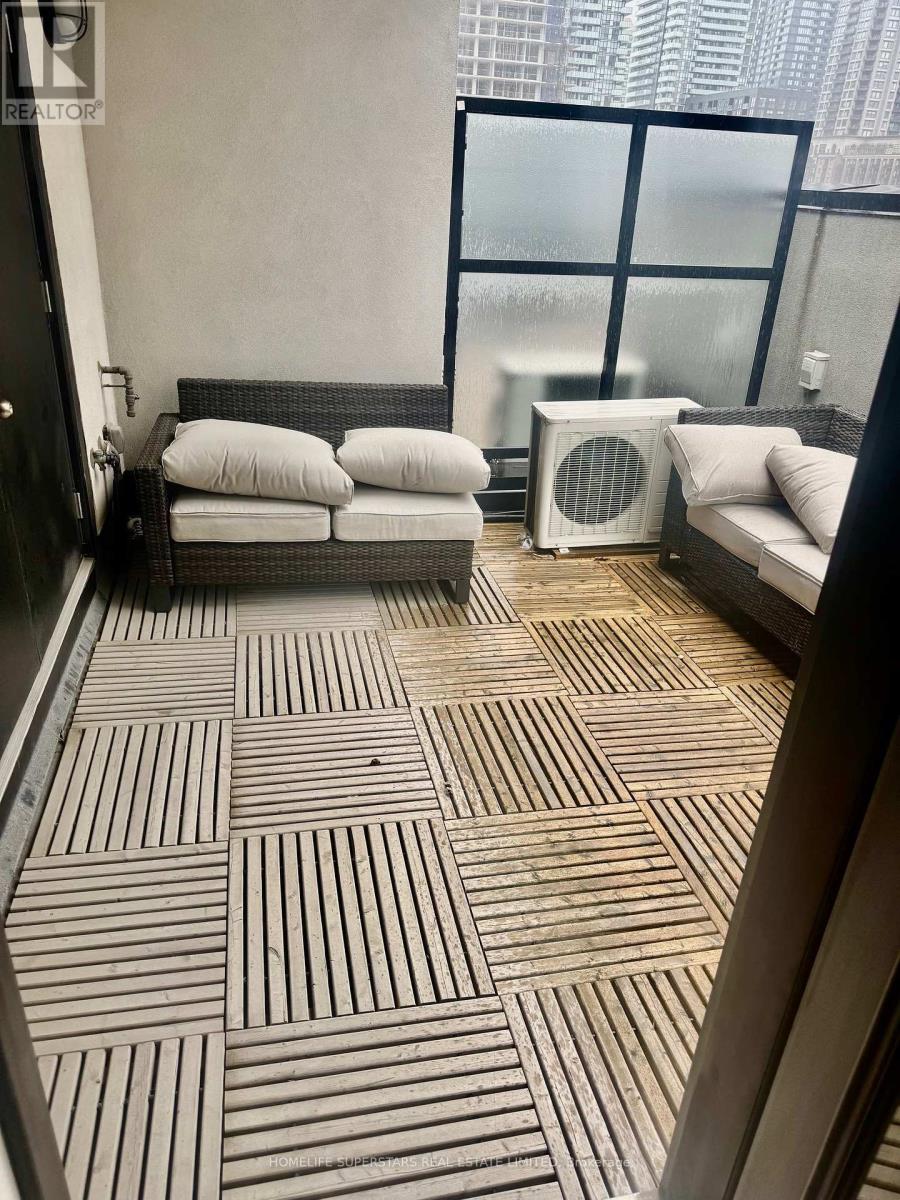Th 3 - 4070 Parkside Village Drive Mississauga (City Centre), Ontario L5B 0K2
3 Bedroom
3 Bathroom
1600 - 1799 sqft
Central Air Conditioning
Forced Air
$899,000Maintenance, Water, Common Area Maintenance, Insurance, Parking
$962.86 Monthly
Maintenance, Water, Common Area Maintenance, Insurance, Parking
$962.86 MonthlyEverything Is Just Steps Away. Three Bedroom Townhouse Modern Finishes Such As 9Ft Ceilings, Hardwood On Main Floor, Bright Kitchen Complete With Stainless Steel Apps.. Master Room With Luxurious 4 Piece Ensuite, W/I Closet And Private Balcony. Stunning Rooftop Terrace . 1740 sq feet of living space + 33 balcony + 317 terrace. This private outdoor terrace is perfect spot to enjoy your morning coffee or relaxing after long day. Steps to Sq 1 Mall, celebration Square, City Hall, Sheridan College, YMCA,The Livings Arts Center, highways, transit and much more. (id:55499)
Property Details
| MLS® Number | W12100264 |
| Property Type | Single Family |
| Community Name | City Centre |
| Amenities Near By | Hospital, Park, Public Transit |
| Community Features | Pets Not Allowed, Community Centre |
| Features | Balcony |
| Parking Space Total | 2 |
Building
| Bathroom Total | 3 |
| Bedrooms Above Ground | 3 |
| Bedrooms Total | 3 |
| Amenities | Visitor Parking |
| Cooling Type | Central Air Conditioning |
| Exterior Finish | Brick |
| Flooring Type | Hardwood, Tile, Carpeted |
| Half Bath Total | 1 |
| Heating Fuel | Natural Gas |
| Heating Type | Forced Air |
| Stories Total | 3 |
| Size Interior | 1600 - 1799 Sqft |
| Type | Row / Townhouse |
Parking
| Underground | |
| No Garage |
Land
| Acreage | No |
| Land Amenities | Hospital, Park, Public Transit |
Rooms
| Level | Type | Length | Width | Dimensions |
|---|---|---|---|---|
| Second Level | Bedroom 2 | 4.08 m | 3.08 m | 4.08 m x 3.08 m |
| Second Level | Bedroom 3 | 4.08 m | 3.08 m | 4.08 m x 3.08 m |
| Second Level | Bathroom | 2.83 m | 1.55 m | 2.83 m x 1.55 m |
| Second Level | Laundry Room | Measurements not available | ||
| Third Level | Primary Bedroom | 5.59 m | 4.38 m | 5.59 m x 4.38 m |
| Third Level | Bathroom | 3.75 m | 1.55 m | 3.75 m x 1.55 m |
| Main Level | Living Room | 5.96 m | 3.31 m | 5.96 m x 3.31 m |
| Main Level | Dining Room | Measurements not available | ||
| Main Level | Kitchen | 3.84 m | 2.92 m | 3.84 m x 2.92 m |
| Main Level | Bedroom | 1.63 m | 1.59 m | 1.63 m x 1.59 m |
| Upper Level | Other | Measurements not available |
Interested?
Contact us for more information























