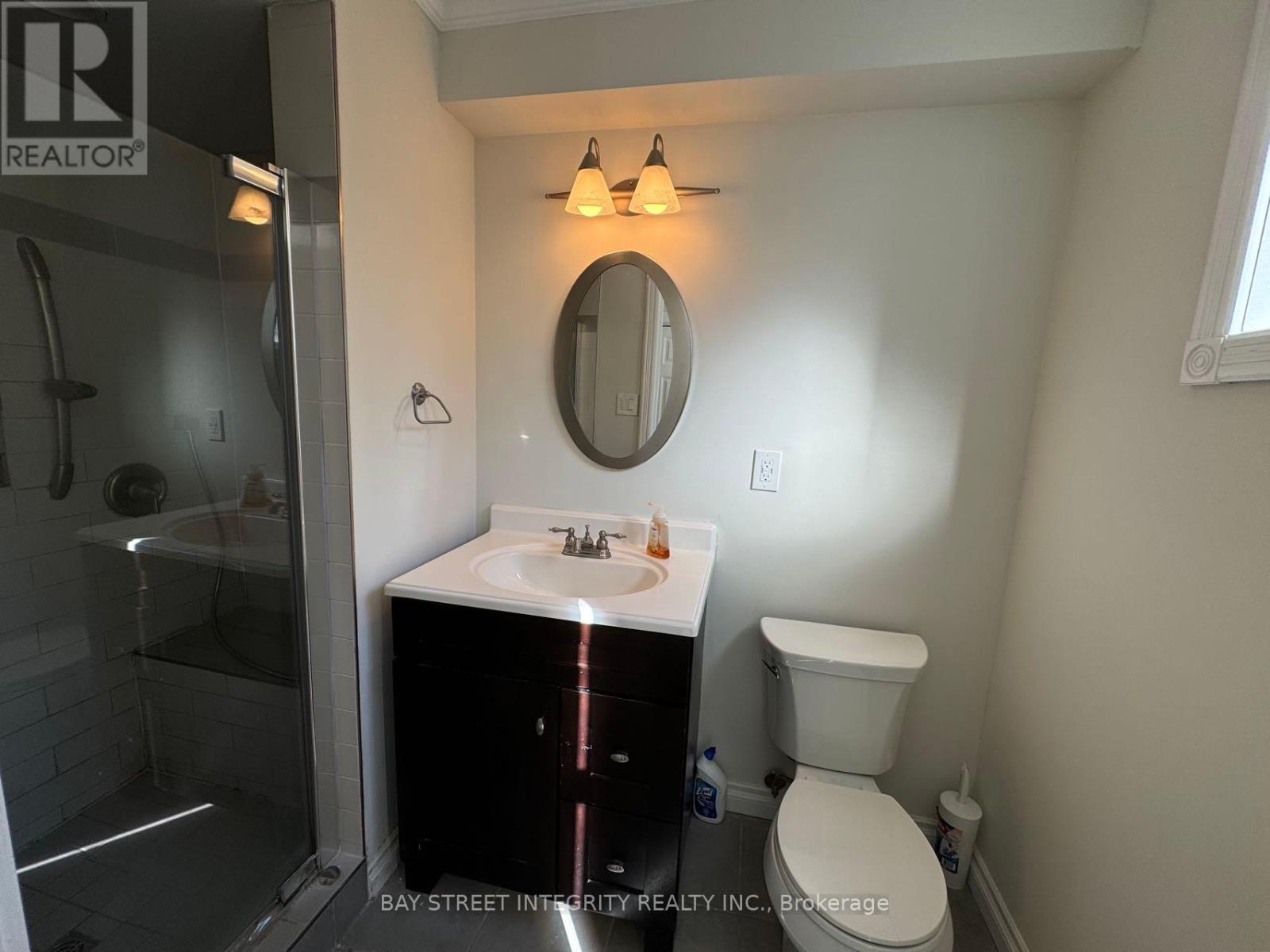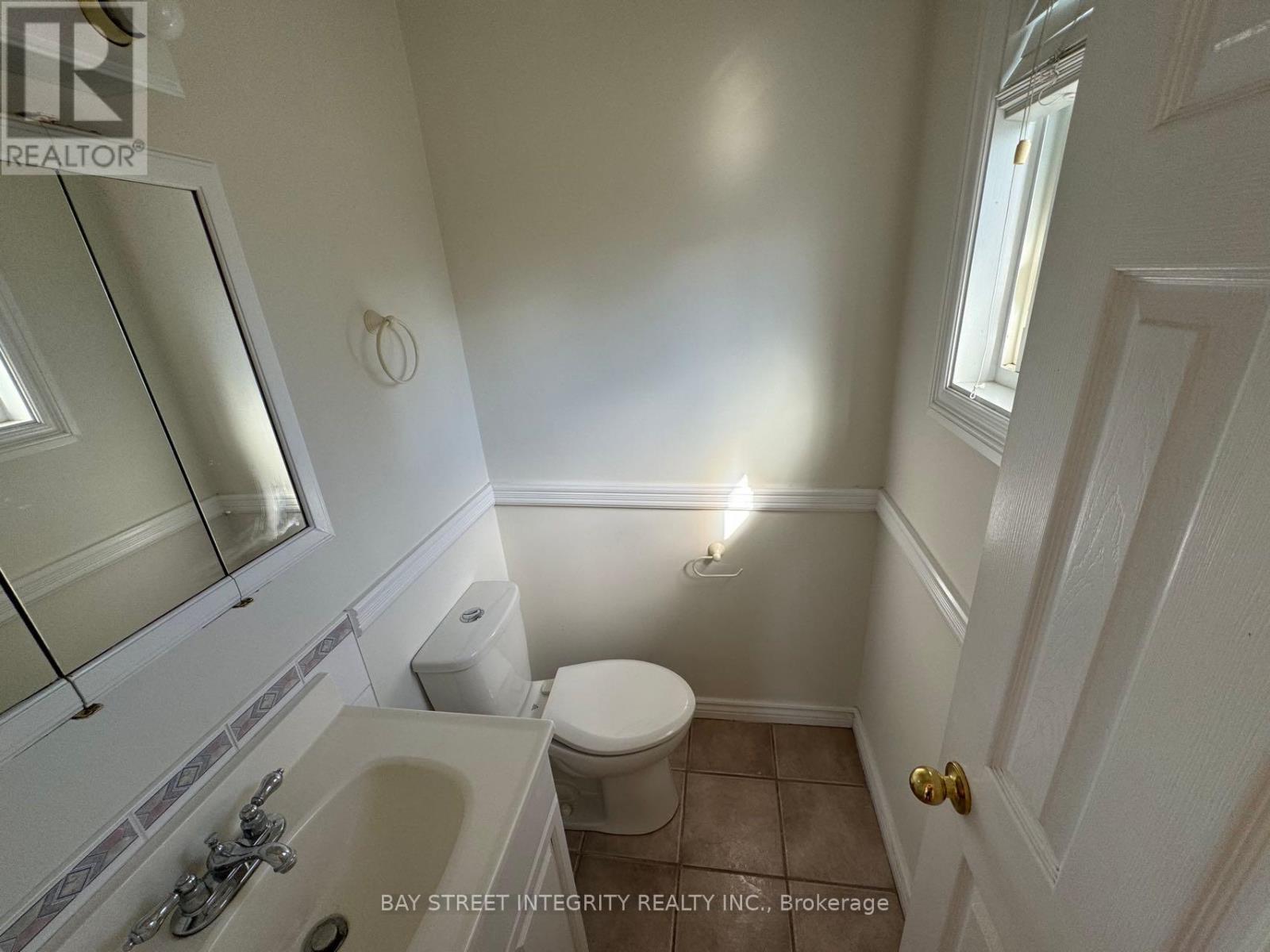4 Bedroom
3 Bathroom
1500 - 2000 sqft
Central Air Conditioning
Forced Air
$3,980 Monthly
One-of-a-Kind Gem in the Highly Sought-After Crosby Neighborhood! This beautifully maintained 4-bedroom detached carpet-free home sits on an incredible 53.60 x 225.89 ft. lot. The spacious living and dining areas flow seamlessly, while the lower-level family room provides direct access to a vast backyard perfect for entertaining and outdoor activities. Recent updates include a new roof (Oct. 2024), Flooring (Oct. 2024, major portion), Furnace (Oct. 2023), A/C (Oct. 2023), HWT (Oct. 2021). Nestled in the heart of Crosby, this home is just a short walk to parks, and close to transit, shopping, top-rated schools (including an IB program), and highways 404 and 407. (id:55499)
Property Details
|
MLS® Number
|
N12100204 |
|
Property Type
|
Single Family |
|
Community Name
|
Crosby |
|
Amenities Near By
|
Park, Public Transit, Schools |
|
Features
|
Carpet Free |
|
Parking Space Total
|
6 |
Building
|
Bathroom Total
|
3 |
|
Bedrooms Above Ground
|
4 |
|
Bedrooms Total
|
4 |
|
Basement Development
|
Finished |
|
Basement Type
|
N/a (finished) |
|
Construction Style Attachment
|
Detached |
|
Construction Style Split Level
|
Backsplit |
|
Cooling Type
|
Central Air Conditioning |
|
Exterior Finish
|
Brick, Aluminum Siding |
|
Flooring Type
|
Vinyl, Carpeted, Ceramic, Laminate |
|
Foundation Type
|
Concrete |
|
Half Bath Total
|
1 |
|
Heating Fuel
|
Natural Gas |
|
Heating Type
|
Forced Air |
|
Size Interior
|
1500 - 2000 Sqft |
|
Type
|
House |
|
Utility Water
|
Municipal Water |
Parking
Land
|
Acreage
|
No |
|
Fence Type
|
Fenced Yard |
|
Land Amenities
|
Park, Public Transit, Schools |
|
Sewer
|
Sanitary Sewer |
|
Size Depth
|
225 Ft ,10 In |
|
Size Frontage
|
53 Ft ,7 In |
|
Size Irregular
|
53.6 X 225.9 Ft |
|
Size Total Text
|
53.6 X 225.9 Ft |
Rooms
| Level |
Type |
Length |
Width |
Dimensions |
|
Basement |
Recreational, Games Room |
6.8 m |
6.91 m |
6.8 m x 6.91 m |
|
Basement |
Laundry Room |
3.3 m |
2.82 m |
3.3 m x 2.82 m |
|
Lower Level |
Bedroom 4 |
4.55 m |
3.02 m |
4.55 m x 3.02 m |
|
Lower Level |
Family Room |
7.2 m |
3.89 m |
7.2 m x 3.89 m |
|
Main Level |
Living Room |
4.06 m |
4.52 m |
4.06 m x 4.52 m |
|
Main Level |
Kitchen |
3.3 m |
2.41 m |
3.3 m x 2.41 m |
|
Main Level |
Dining Room |
3.02 m |
3.99 m |
3.02 m x 3.99 m |
|
Main Level |
Eating Area |
2.1 m |
2.95 m |
2.1 m x 2.95 m |
|
Upper Level |
Primary Bedroom |
3.42 m |
4.14 m |
3.42 m x 4.14 m |
|
Upper Level |
Bedroom 2 |
3.73 m |
3.07 m |
3.73 m x 3.07 m |
|
Upper Level |
Bedroom 3 |
2.77 m |
3.07 m |
2.77 m x 3.07 m |
Utilities
|
Cable
|
Installed |
|
Sewer
|
Installed |
https://www.realtor.ca/real-estate/28206760/384-becker-road-richmond-hill-crosby-crosby







































