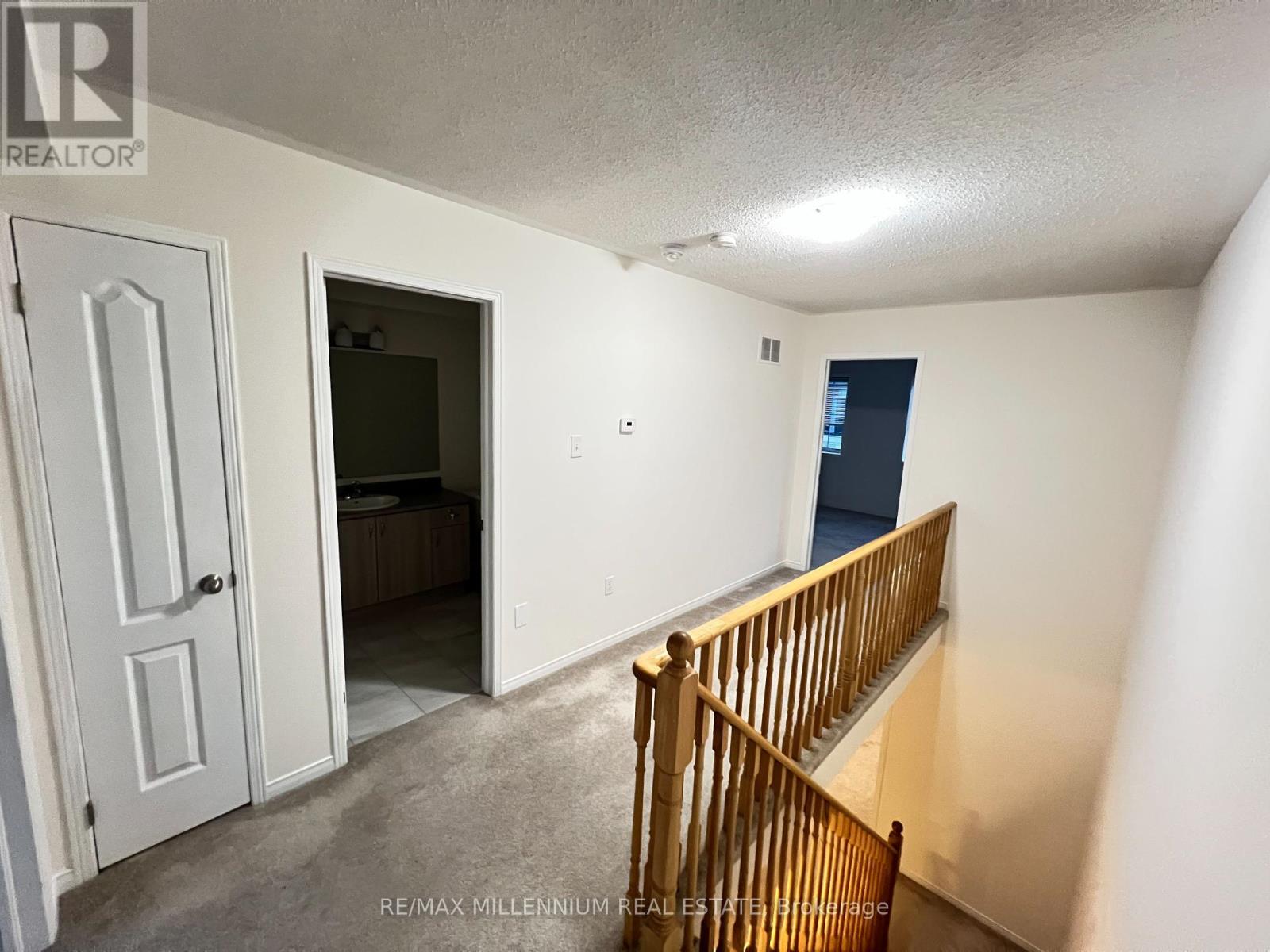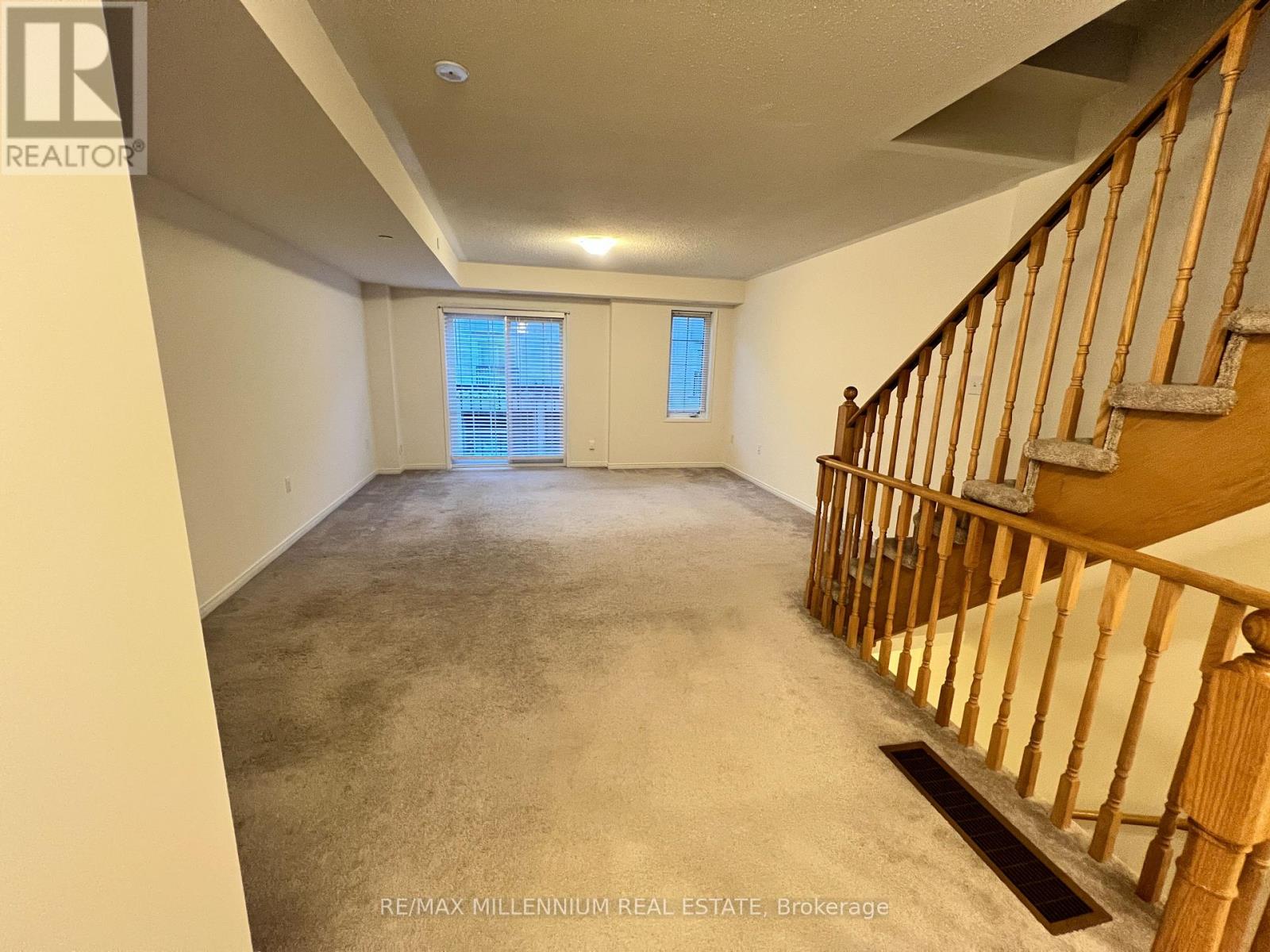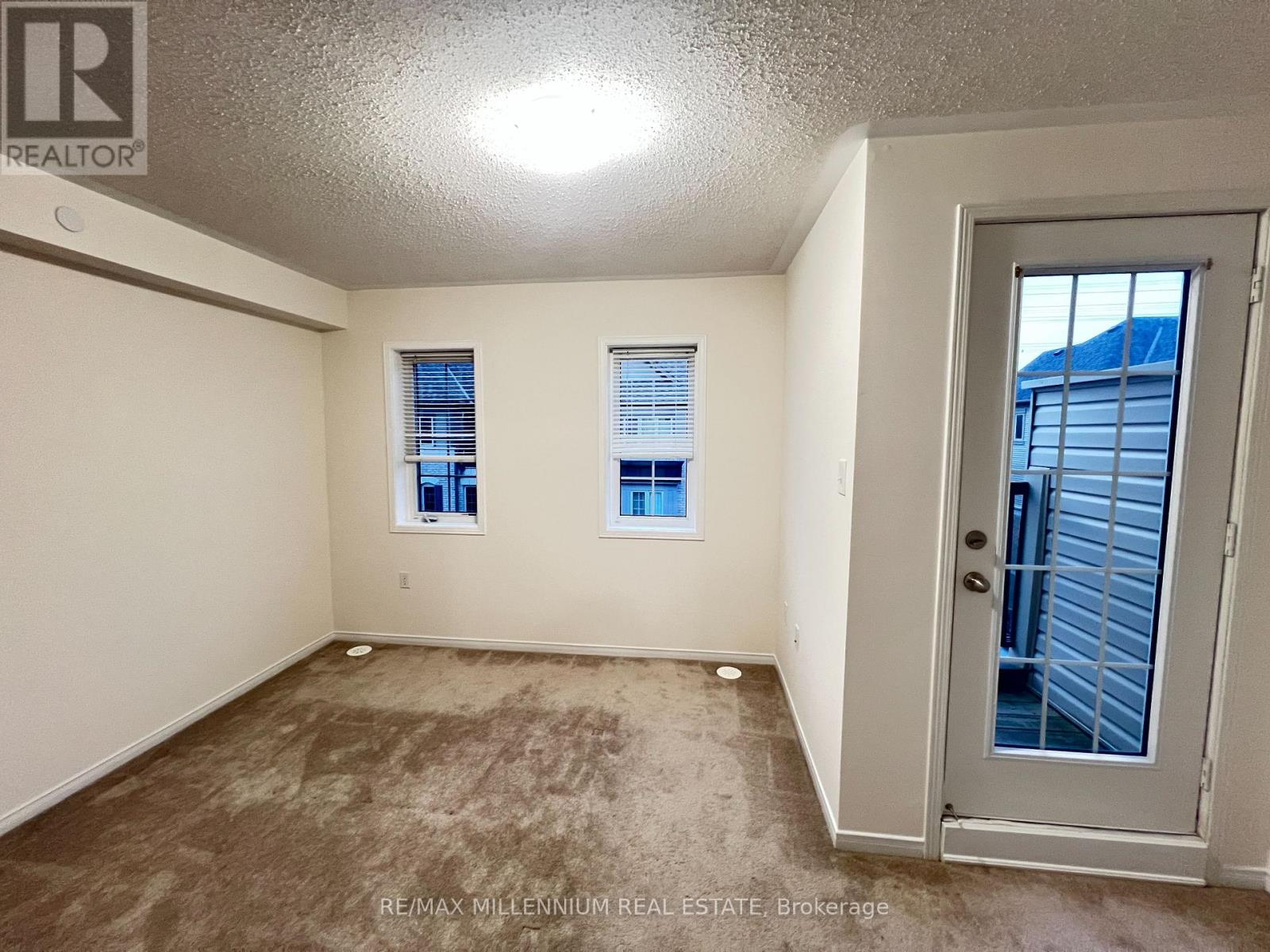2706 Deputy Minister Path Oshawa (Windfields), Ontario L1L 0M7
4 Bedroom
3 Bathroom
1800 - 1999 sqft
Central Air Conditioning
Forced Air
$2,900 Monthly
Bright & Move-in ready 4-bed, 2.5-bath townhome with nearly 2000 sq ft of bright, functional space. Freshly painted, professionally cleaned broadloom, and a brand new quartz kitchen countertop with stainless steel appliances. Enjoy the paved backyard, two owned parking spots, and unbeatable location steps to Costco, Durham College, Ontario Tech, 407, parks & more! (id:55499)
Property Details
| MLS® Number | E12100054 |
| Property Type | Single Family |
| Community Name | Windfields |
| Amenities Near By | Public Transit, Park, Schools |
| Community Features | Pet Restrictions |
| Features | Balcony, Paved Yard, In Suite Laundry |
| Parking Space Total | 2 |
Building
| Bathroom Total | 3 |
| Bedrooms Above Ground | 4 |
| Bedrooms Total | 4 |
| Age | 0 To 5 Years |
| Amenities | Visitor Parking |
| Appliances | Garage Door Opener Remote(s) |
| Cooling Type | Central Air Conditioning |
| Exterior Finish | Brick |
| Flooring Type | Carpeted, Ceramic |
| Foundation Type | Poured Concrete |
| Half Bath Total | 1 |
| Heating Fuel | Natural Gas |
| Heating Type | Forced Air |
| Stories Total | 3 |
| Size Interior | 1800 - 1999 Sqft |
| Type | Row / Townhouse |
Parking
| Garage |
Land
| Acreage | No |
| Land Amenities | Public Transit, Park, Schools |
Rooms
| Level | Type | Length | Width | Dimensions |
|---|---|---|---|---|
| Second Level | Bedroom 2 | 4.45 m | 3.15 m | 4.45 m x 3.15 m |
| Second Level | Bedroom 3 | 4.45 m | 3.3 m | 4.45 m x 3.3 m |
| Third Level | Primary Bedroom | 4.45 m | 3.5 m | 4.45 m x 3.5 m |
| Third Level | Bedroom 4 | 4.45 m | 3.3 m | 4.45 m x 3.3 m |
| Main Level | Living Room | 5.7 m | 4.45 m | 5.7 m x 4.45 m |
| Main Level | Dining Room | 5.7 m | 4.45 m | 5.7 m x 4.45 m |
| Main Level | Kitchen | 3.1 m | 3.1 m | 3.1 m x 3.1 m |
https://www.realtor.ca/real-estate/28206439/2706-deputy-minister-path-oshawa-windfields-windfields
Interested?
Contact us for more information




























