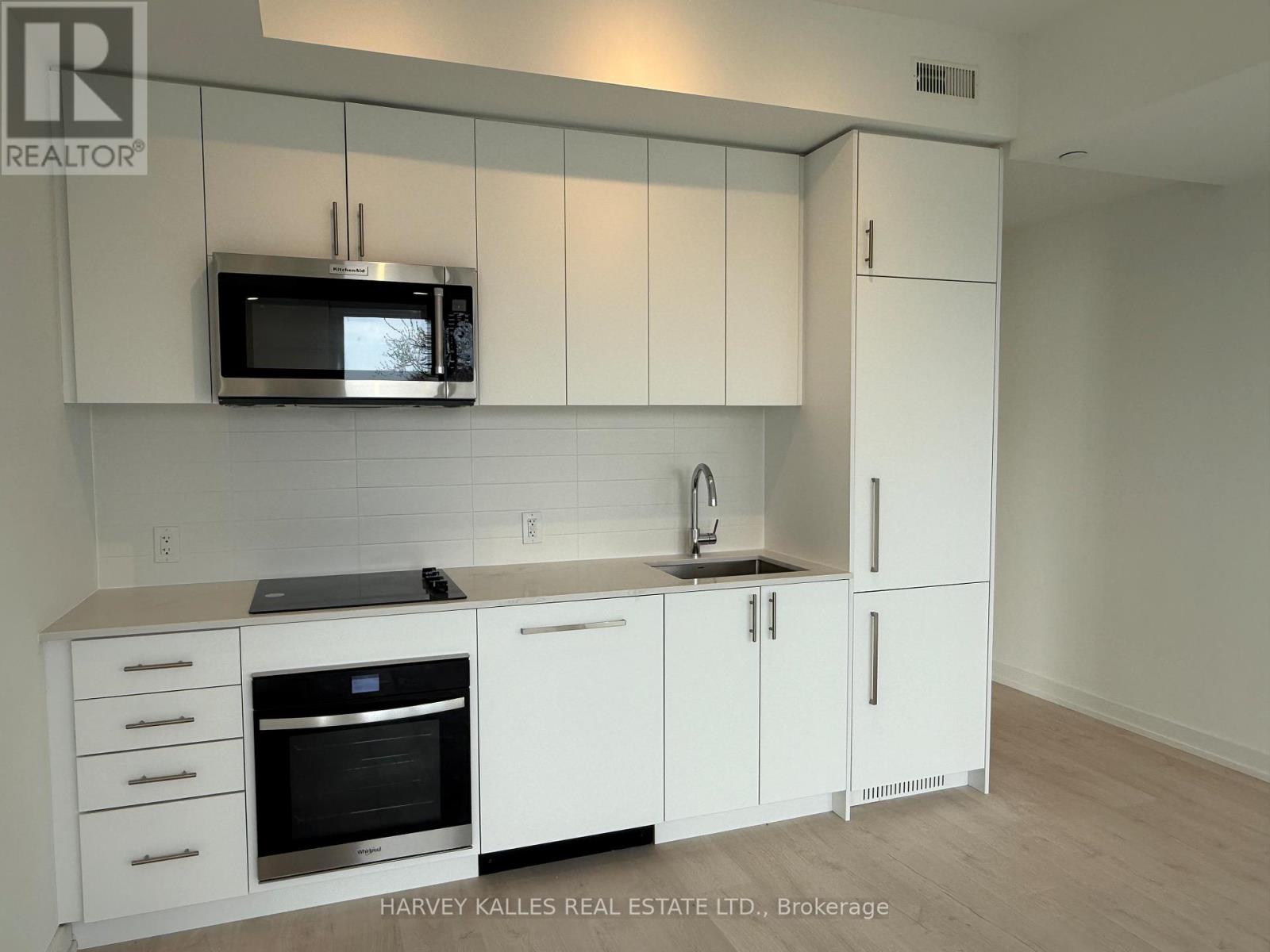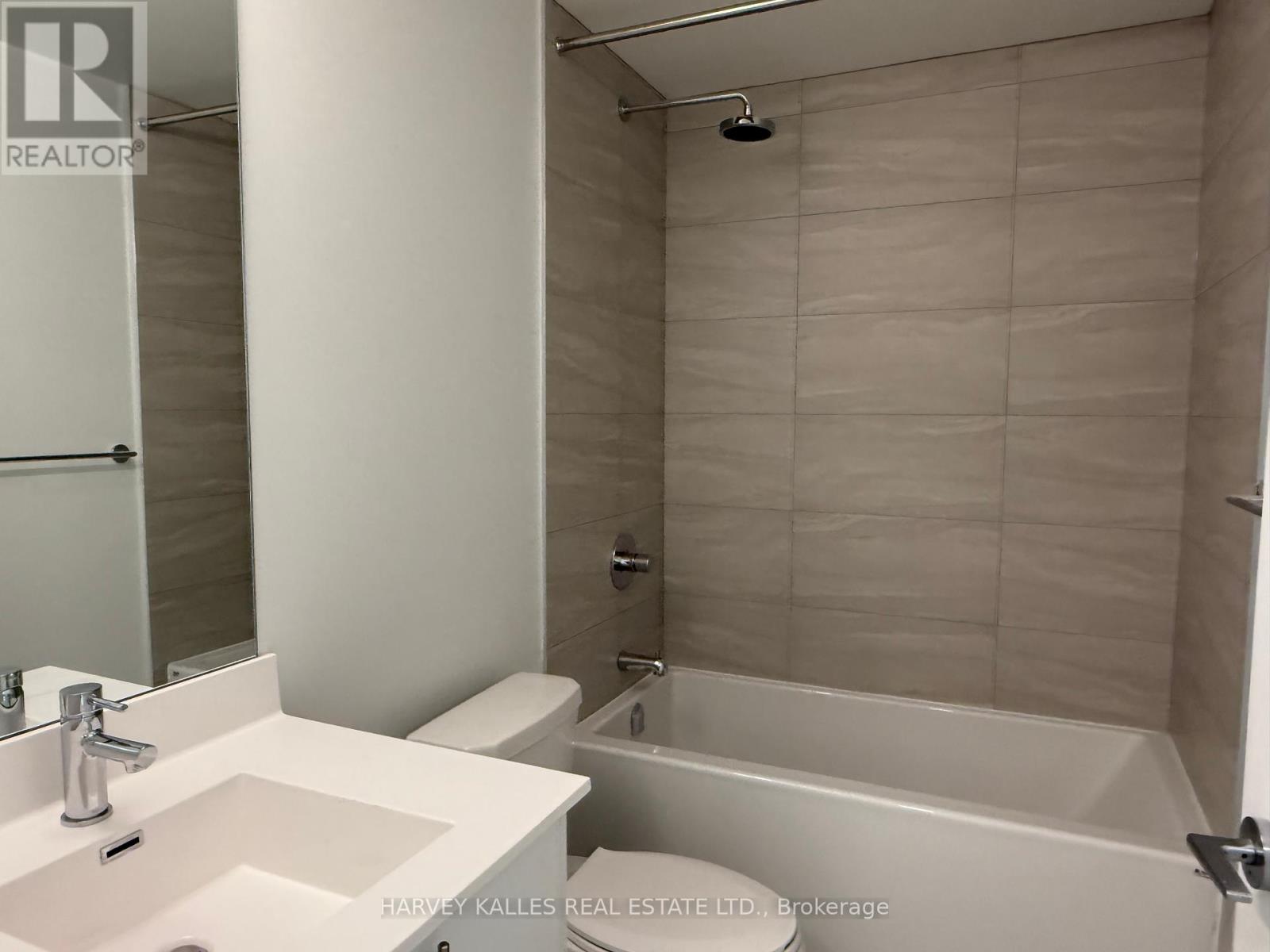2 Bedroom
2 Bathroom
700 - 799 sqft
Central Air Conditioning
Forced Air
$2,999 Monthly
Welcome to this stunning, never-lived-in condo, offering privacy and tranquility in a premium corner suite! With 760 sq. ft. of bright, open living space plus a 56 sq. ft. walkout balcony, this southwest-facing unit is flooded with natural sunlight while providing a quiet and peaceful atmosphere. Designed with upgraded finishes and a modern open-concept layout, this suite also grants access to top-tier amenities, including a state-of-the-art fitness center, co-working space, and elegant event lounge. Plus, enjoy 24/7 concierge service for security and peace of mind.Situated near Yonge & Sheppard and Bayview & Sheppard, you'll have effortless access to transit, shopping, dining, and entertainment. Experience the perfect blend of luxury, convenience, and security. Do not miss out on this exceptional opportunity! (Landlord prefers a yearly lease. Rental parking for one car if desired) (id:55499)
Property Details
|
MLS® Number
|
C12099866 |
|
Property Type
|
Single Family |
|
Community Name
|
Willowdale East |
|
Amenities Near By
|
Hospital, Public Transit, Schools |
|
Community Features
|
Pets Not Allowed |
|
Features
|
Balcony, Carpet Free |
|
View Type
|
View |
Building
|
Bathroom Total
|
2 |
|
Bedrooms Above Ground
|
2 |
|
Bedrooms Total
|
2 |
|
Amenities
|
Visitor Parking, Party Room, Security/concierge, Exercise Centre, Storage - Locker |
|
Appliances
|
Dishwasher, Dryer, Freezer, Microwave, Oven, Washer, Window Coverings, Refrigerator |
|
Cooling Type
|
Central Air Conditioning |
|
Exterior Finish
|
Concrete |
|
Fire Protection
|
Security System |
|
Flooring Type
|
Laminate |
|
Heating Fuel
|
Natural Gas |
|
Heating Type
|
Forced Air |
|
Size Interior
|
700 - 799 Sqft |
|
Type
|
Apartment |
Parking
Land
|
Acreage
|
No |
|
Land Amenities
|
Hospital, Public Transit, Schools |
Rooms
| Level |
Type |
Length |
Width |
Dimensions |
|
Main Level |
Living Room |
3.56 m |
3.35 m |
3.56 m x 3.35 m |
|
Main Level |
Dining Room |
3.16 m |
1.8 m |
3.16 m x 1.8 m |
|
Main Level |
Kitchen |
3.16 m |
1.8 m |
3.16 m x 1.8 m |
|
Main Level |
Primary Bedroom |
3.55 m |
3.04 m |
3.55 m x 3.04 m |
|
Main Level |
Bedroom 2 |
2.74 m |
3.62 m |
2.74 m x 3.62 m |
https://www.realtor.ca/real-estate/28205865/423-181-sheppard-avenue-e-toronto-willowdale-east-willowdale-east














