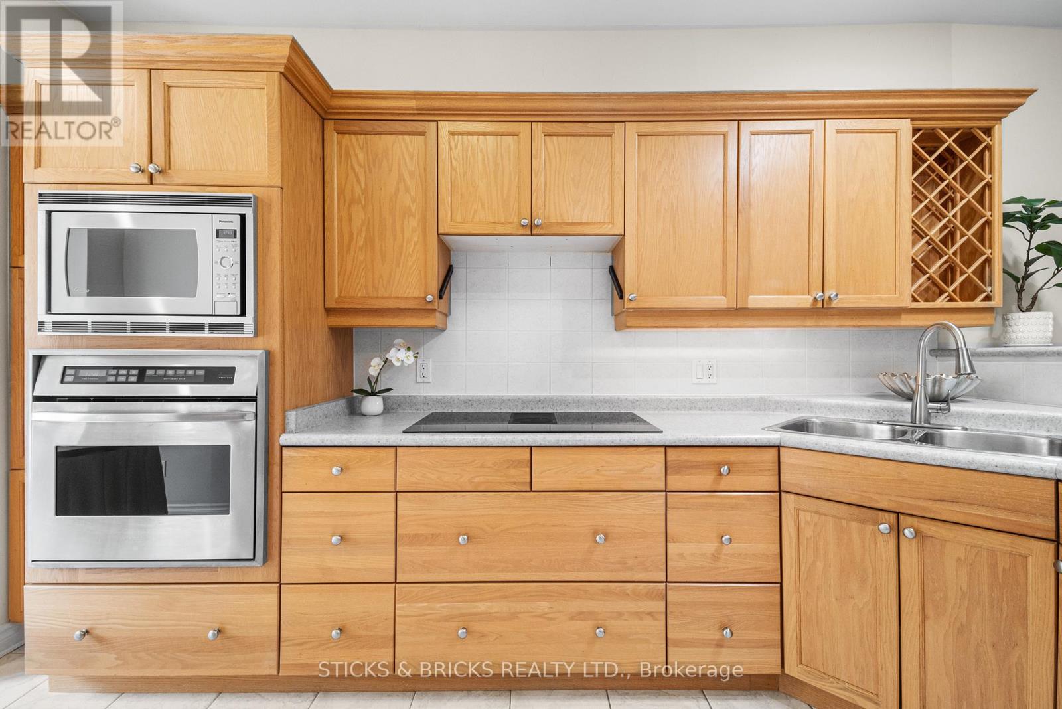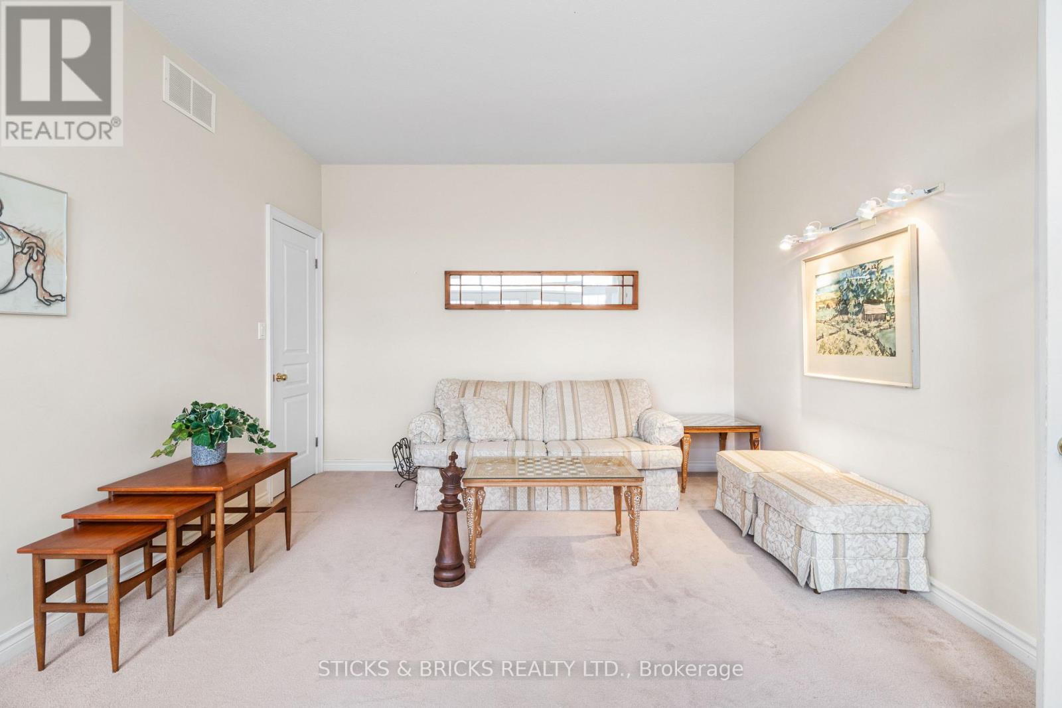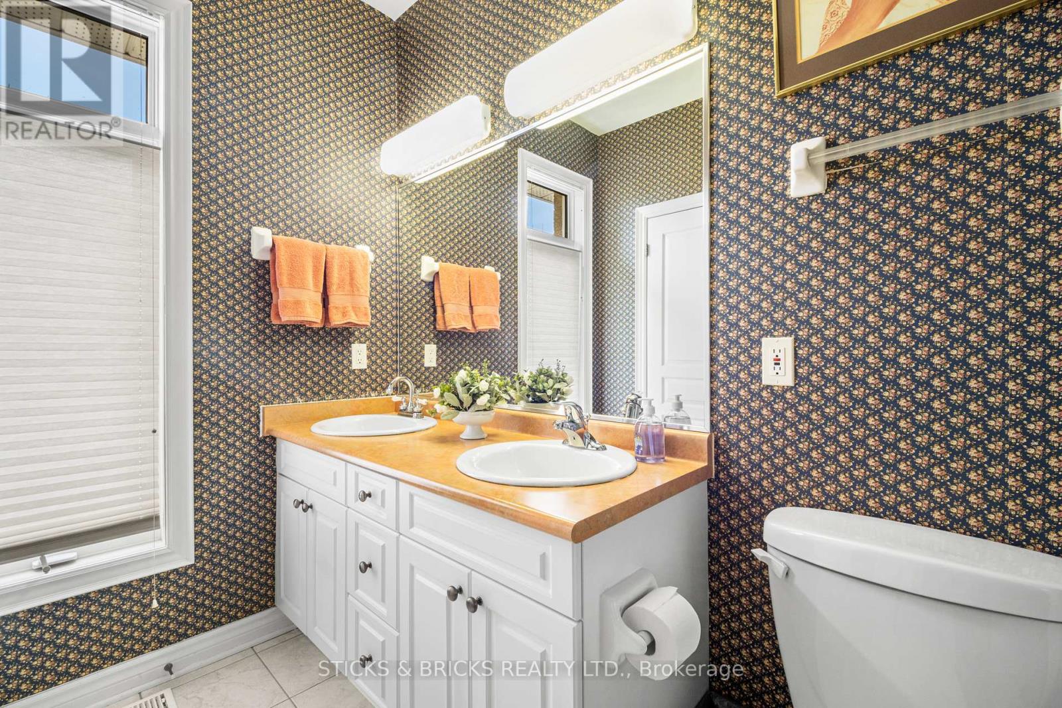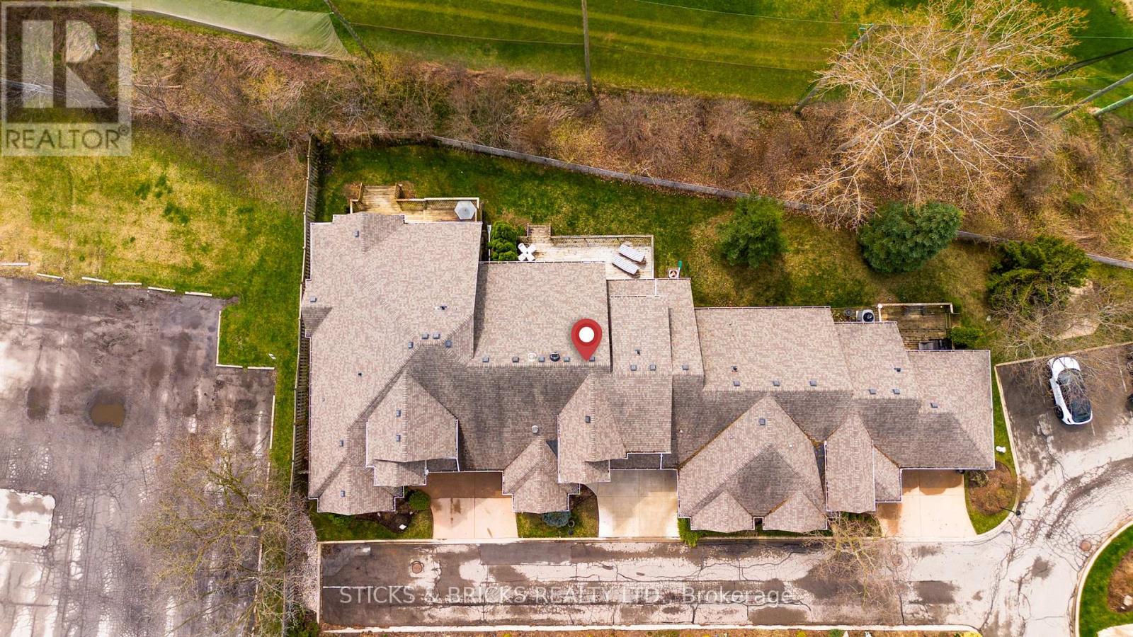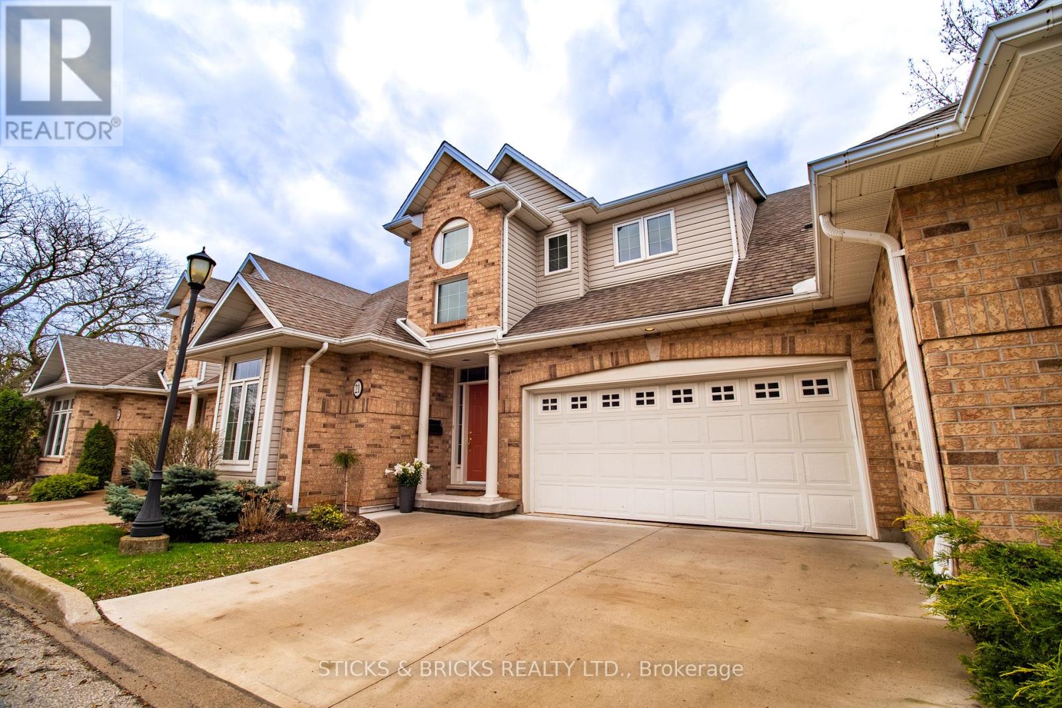308 Queenston Street St. Catharines (Oakdale), Ontario L2P 2X4
$639,000Maintenance, Water, Insurance, Common Area Maintenance, Parking
$683.44 Monthly
Maintenance, Water, Insurance, Common Area Maintenance, Parking
$683.44 MonthlyLOCATION AND VALUE, IT IS ALL HERE! Backing onto a picturesque golf course, just minutes from shopping, highway access and recreation opportunities this BUNGALOW town with a loft offers two amazing bedrooms each with a private bath and an open concept floor plan that is fantastic for entertaining. Ease into retirement with the option of your primary suite either on the main floor or on the loft level plus a dedicated office space for those still working from home. Enjoy the convenience of a double garage and double drive with plenty of visitor parking nearby. The expansive deck can be accessed from the living room and the primary bedroom, a great place for your morning coffee or a cocktail in the evening while overlooking the golf course. A traditional condominium you cannot beat this LOCK AND GO lifestyle with outside maintenance provided. (id:55499)
Property Details
| MLS® Number | X12099923 |
| Property Type | Single Family |
| Community Name | 456 - Oakdale |
| Community Features | Pet Restrictions |
| Equipment Type | Water Heater |
| Parking Space Total | 4 |
| Rental Equipment Type | Water Heater |
| Structure | Deck |
Building
| Bathroom Total | 3 |
| Bedrooms Above Ground | 2 |
| Bedrooms Total | 2 |
| Age | 16 To 30 Years |
| Amenities | Fireplace(s) |
| Appliances | Garage Door Opener Remote(s), Oven - Built-in, Range, Blinds, Dishwasher, Dryer, Oven, Washer, Refrigerator |
| Basement Development | Unfinished |
| Basement Type | Full (unfinished) |
| Cooling Type | Central Air Conditioning, Air Exchanger |
| Exterior Finish | Brick, Vinyl Siding |
| Fireplace Present | Yes |
| Fireplace Total | 1 |
| Flooring Type | Tile, Carpeted |
| Foundation Type | Poured Concrete |
| Half Bath Total | 1 |
| Heating Fuel | Natural Gas |
| Heating Type | Forced Air |
| Stories Total | 2 |
| Size Interior | 2000 - 2249 Sqft |
| Type | Row / Townhouse |
Parking
| Attached Garage | |
| Garage |
Land
| Acreage | No |
| Landscape Features | Landscaped |
| Zoning Description | R3 |
Rooms
| Level | Type | Length | Width | Dimensions |
|---|---|---|---|---|
| Second Level | Office | 4.08 m | 3.96 m | 4.08 m x 3.96 m |
| Second Level | Bedroom 2 | 7.32 m | 4.79 m | 7.32 m x 4.79 m |
| Second Level | Bathroom | 3.35 m | 2.13 m | 3.35 m x 2.13 m |
| Main Level | Living Room | 5.46 m | 5.73 m | 5.46 m x 5.73 m |
| Main Level | Dining Room | 3.75 m | 3.26 m | 3.75 m x 3.26 m |
| Main Level | Kitchen | 5.3 m | 3.26 m | 5.3 m x 3.26 m |
| Main Level | Bedroom | 4.63 m | 3.66 m | 4.63 m x 3.66 m |
| Main Level | Bathroom | 2.16 m | 1.62 m | 2.16 m x 1.62 m |
| Main Level | Laundry Room | 1.92 m | 3.6 m | 1.92 m x 3.6 m |
| Main Level | Bathroom | 1.25 m | 1.65 m | 1.25 m x 1.65 m |
https://www.realtor.ca/real-estate/28206055/308-queenston-street-st-catharines-oakdale-456-oakdale
Interested?
Contact us for more information






