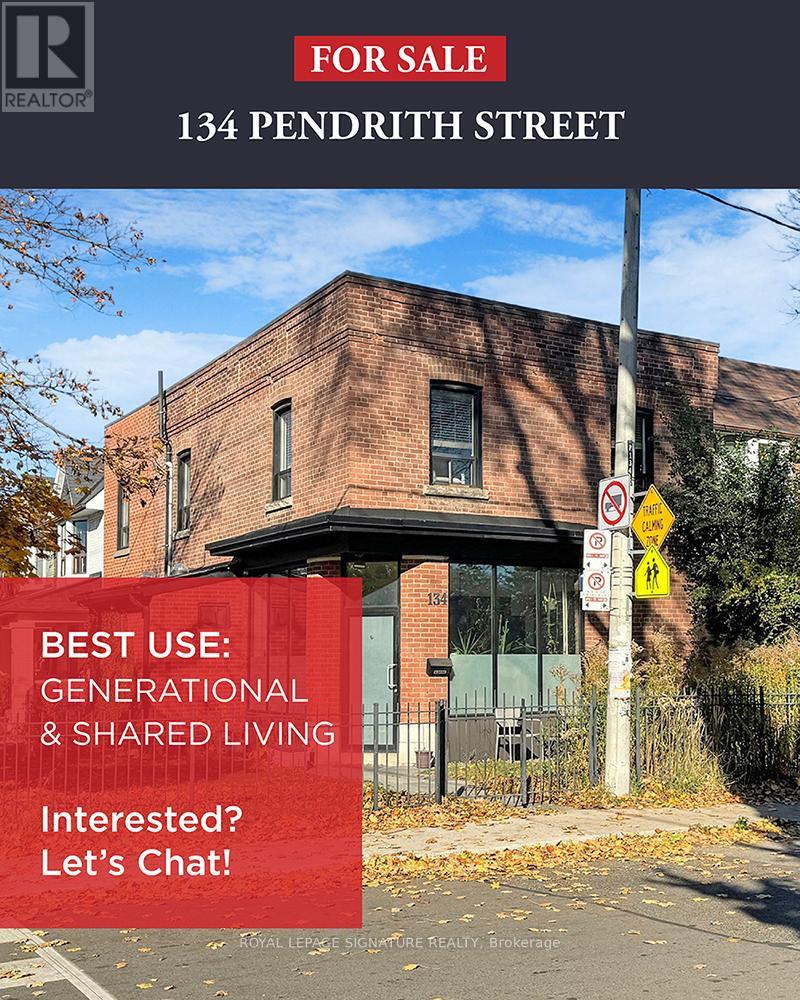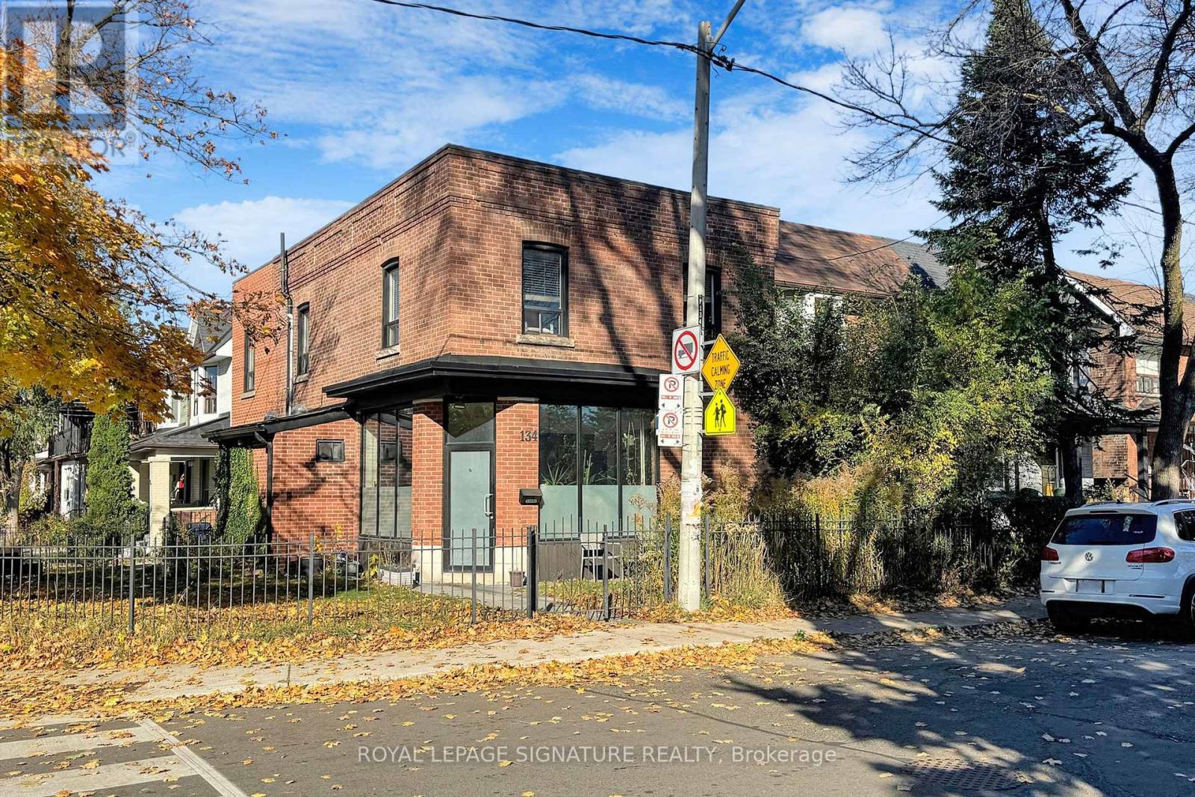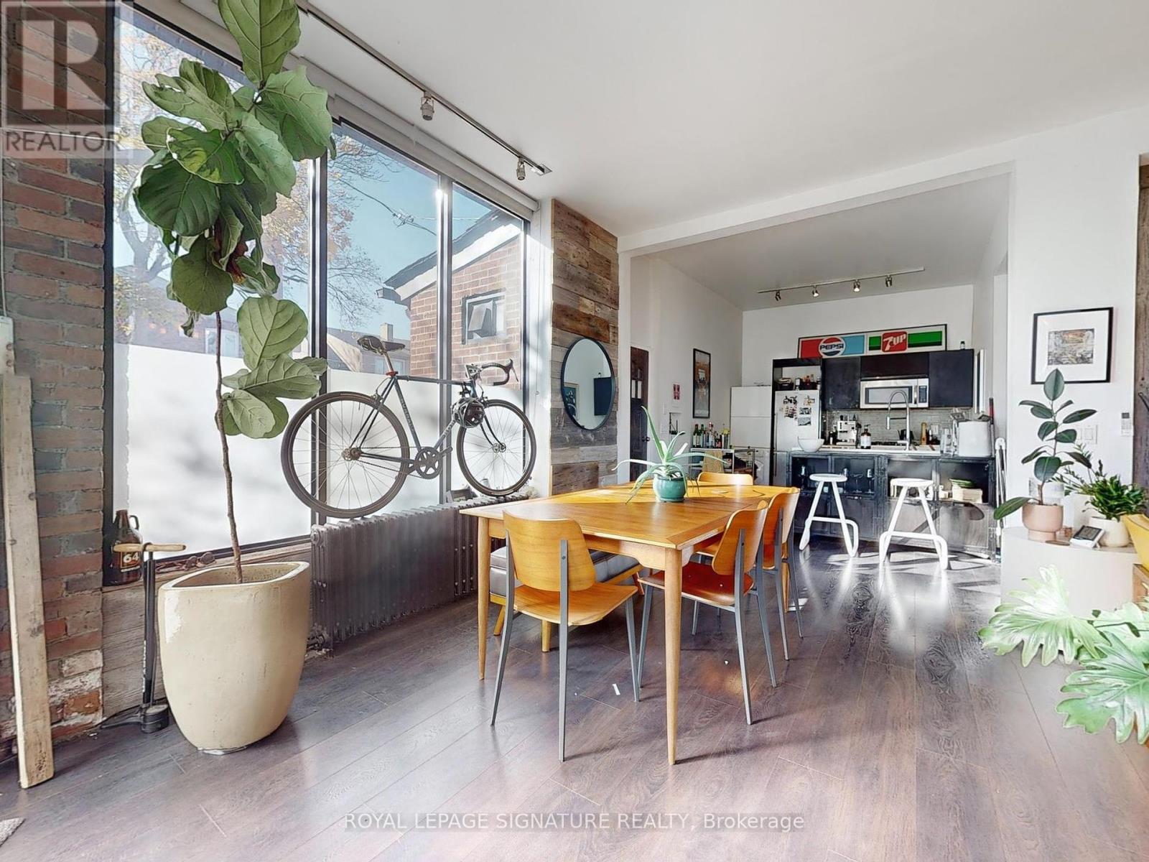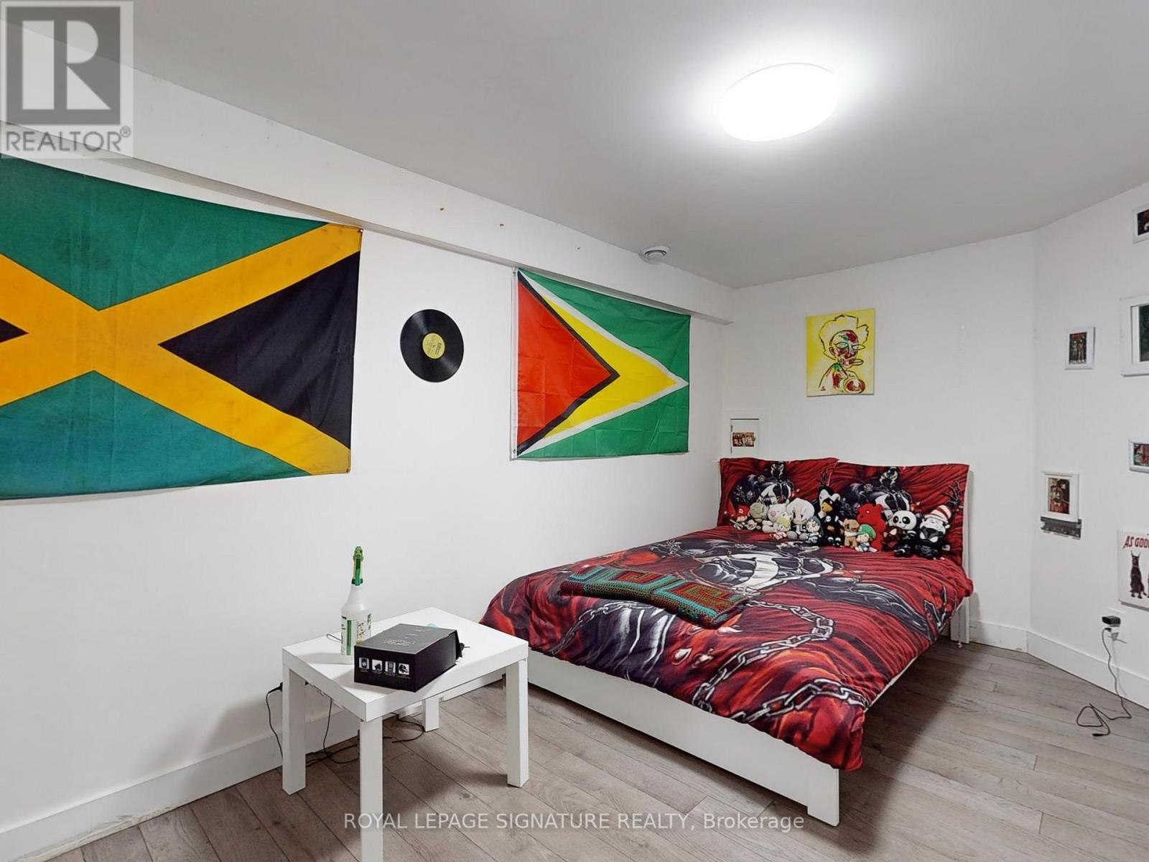6 Bedroom
4 Bathroom
2000 - 2500 sqft
Wall Unit
Radiant Heat
$1,648,000
134 Pendrith, a detached Legal duplex, located in Prime+ Mid-Town Toronto (Dupont/Shaw) a location which continues to be gentrified for today and tomorrow. A property with much Opportunity during a time of market fluctuations. A Future Wealth making Opportunity Pendrith is the perfect property for the Extended Family Living whether you are an end user looking for shared living, an end user for living and having income or an investor. The time is now for Opportunity! 3 separate private entrances on a quiet, tree-lined street, walking distance to Christie Pits Park. Main Floor-fully renovated Italian Kitchen, Fabulous Barn Doors- Loads of light - wheelchair accessible. 2nd floor - a condo alternative or a family home 3 spacious Bedrooms large closets, loads of light, hardwood floors, elevator an option, Lower level - 2 bdrm high ceiling, renovated egress window, Italian Kitchen. 134 Pendrith, 3000 + sq ft ol living space is a fully renovated property with much character and charm Renovated, Turnkey, Meticulously Maintained-large Yard private 2 car parking -totally fenced- walking distance to subway, Bloor St, schools, shopping, Fiesta Farms. AAA tenants (will stay or vacate) A real Gem. An Opportunity waiting for you! (id:55499)
Property Details
|
MLS® Number
|
W12099762 |
|
Property Type
|
Multi-family |
|
Community Name
|
Dovercourt-Wallace Emerson-Junction |
|
Amenities Near By
|
Public Transit, Park, Schools, Place Of Worship |
|
Features
|
Carpet Free, In-law Suite |
|
Parking Space Total
|
2 |
Building
|
Bathroom Total
|
4 |
|
Bedrooms Above Ground
|
4 |
|
Bedrooms Below Ground
|
2 |
|
Bedrooms Total
|
6 |
|
Appliances
|
Oven - Built-in, Dryer, Stove, Washer, Refrigerator |
|
Basement Features
|
Apartment In Basement, Separate Entrance |
|
Basement Type
|
N/a |
|
Cooling Type
|
Wall Unit |
|
Exterior Finish
|
Brick |
|
Flooring Type
|
Hardwood |
|
Foundation Type
|
Unknown |
|
Half Bath Total
|
1 |
|
Heating Fuel
|
Natural Gas |
|
Heating Type
|
Radiant Heat |
|
Stories Total
|
2 |
|
Size Interior
|
2000 - 2500 Sqft |
|
Type
|
Duplex |
|
Utility Water
|
Municipal Water |
Parking
Land
|
Acreage
|
No |
|
Fence Type
|
Fenced Yard |
|
Land Amenities
|
Public Transit, Park, Schools, Place Of Worship |
|
Sewer
|
Sanitary Sewer |
|
Size Depth
|
55 Ft ,3 In |
|
Size Frontage
|
35 Ft ,4 In |
|
Size Irregular
|
35.4 X 55.3 Ft |
|
Size Total Text
|
35.4 X 55.3 Ft |
|
Zoning Description
|
6 |
Rooms
| Level |
Type |
Length |
Width |
Dimensions |
|
Second Level |
Great Room |
3.58 m |
3.43 m |
3.58 m x 3.43 m |
|
Second Level |
Bedroom |
3.2 m |
3.07 m |
3.2 m x 3.07 m |
|
Second Level |
Bedroom |
5.08 m |
3.07 m |
5.08 m x 3.07 m |
|
Second Level |
Bedroom |
4.06 m |
3.33 m |
4.06 m x 3.33 m |
|
Basement |
Bedroom |
4.9 m |
3.05 m |
4.9 m x 3.05 m |
|
Basement |
Bedroom |
3.9 m |
2.92 m |
3.9 m x 2.92 m |
|
Basement |
Kitchen |
6.45 m |
3.2 m |
6.45 m x 3.2 m |
|
Basement |
Great Room |
4.04 m |
3.71 m |
4.04 m x 3.71 m |
|
Main Level |
Great Room |
6.81 m |
6.32 m |
6.81 m x 6.32 m |
|
Main Level |
Bedroom |
4.17 m |
3.38 m |
4.17 m x 3.38 m |
|
Main Level |
Kitchen |
3 m |
2.39 m |
3 m x 2.39 m |
|
Main Level |
Kitchen |
5.66 m |
3.28 m |
5.66 m x 3.28 m |
https://www.realtor.ca/real-estate/28205641/134-pendrith-street-toronto-dovercourt-wallace-emerson-junction-dovercourt-wallace-emerson-junction

























