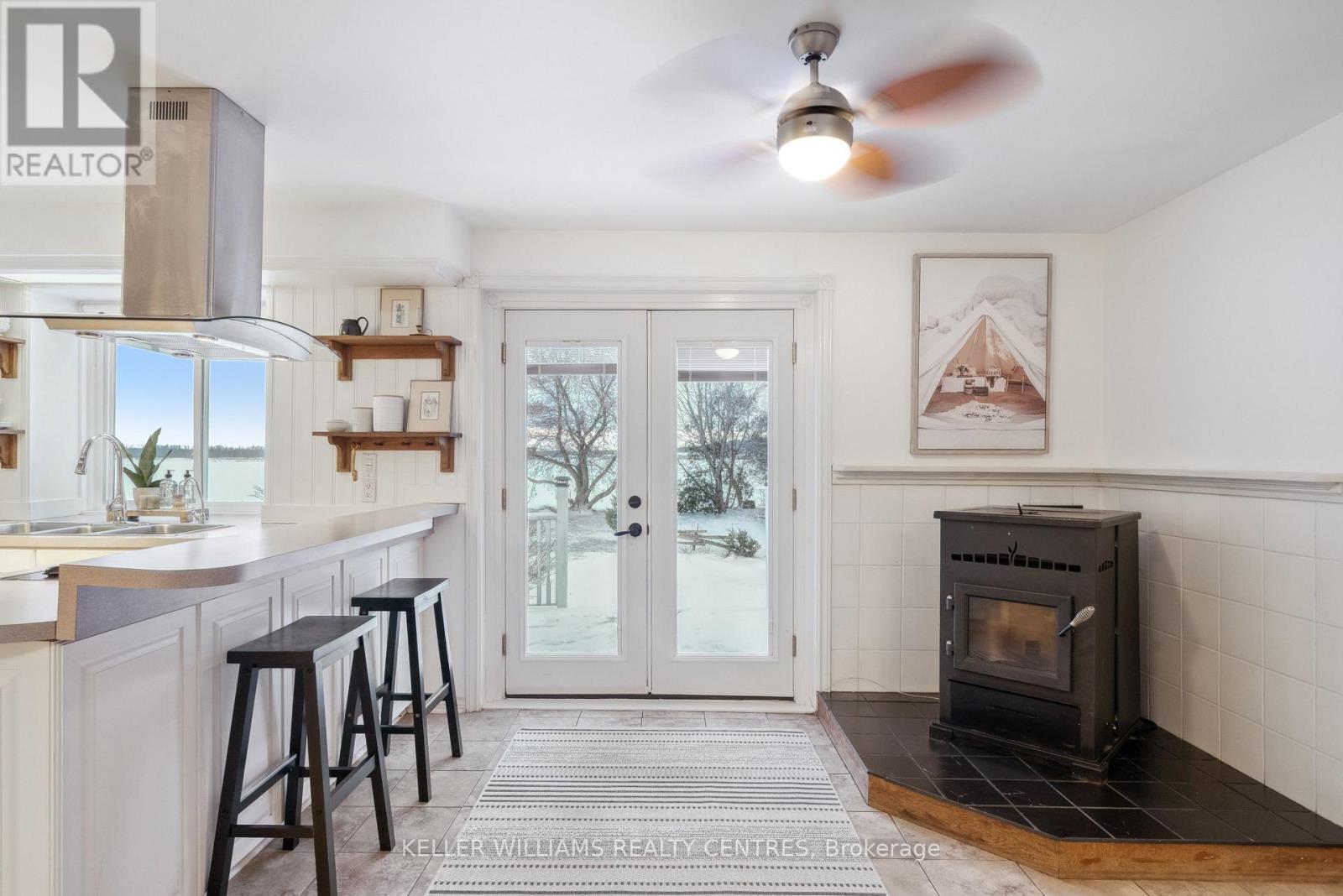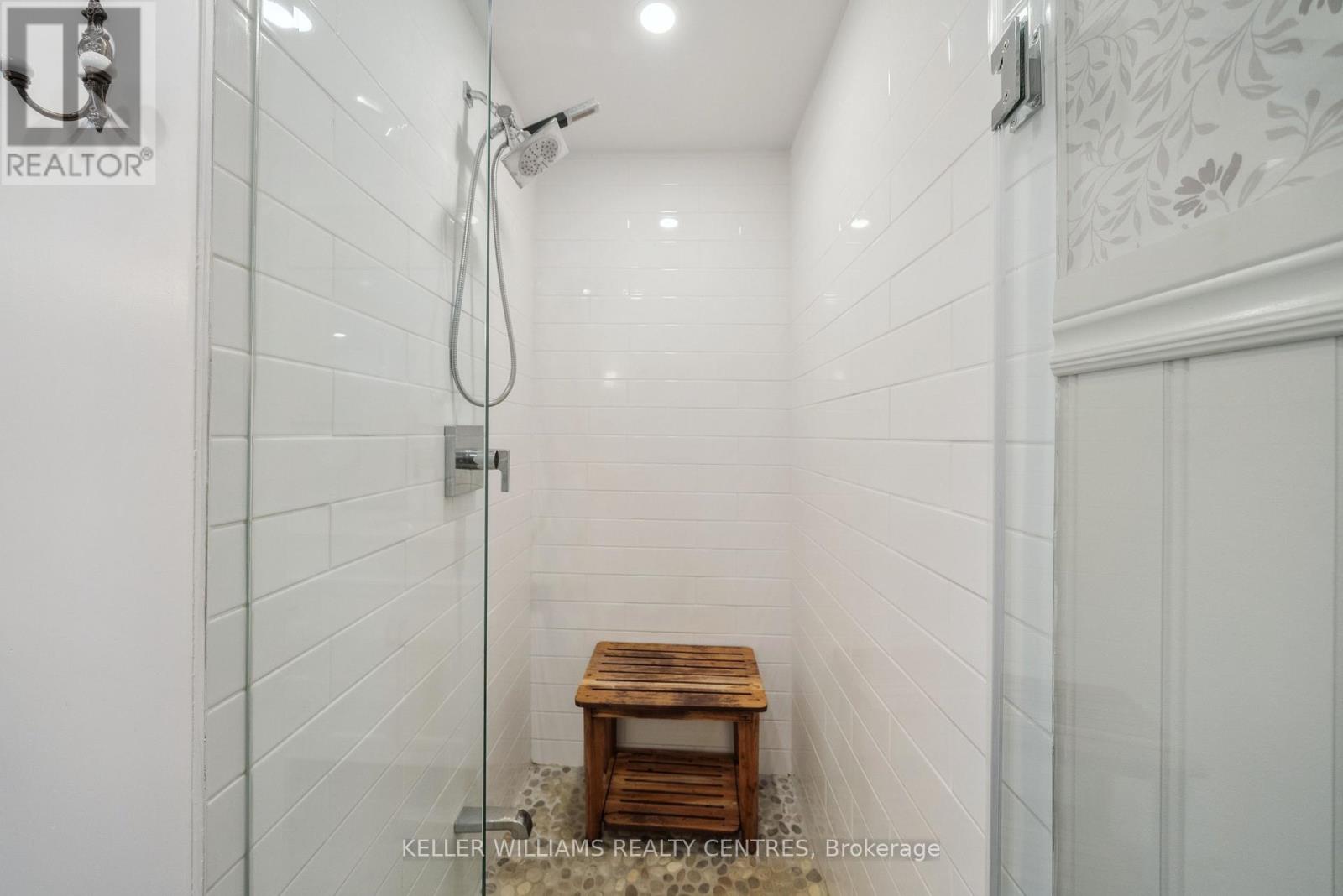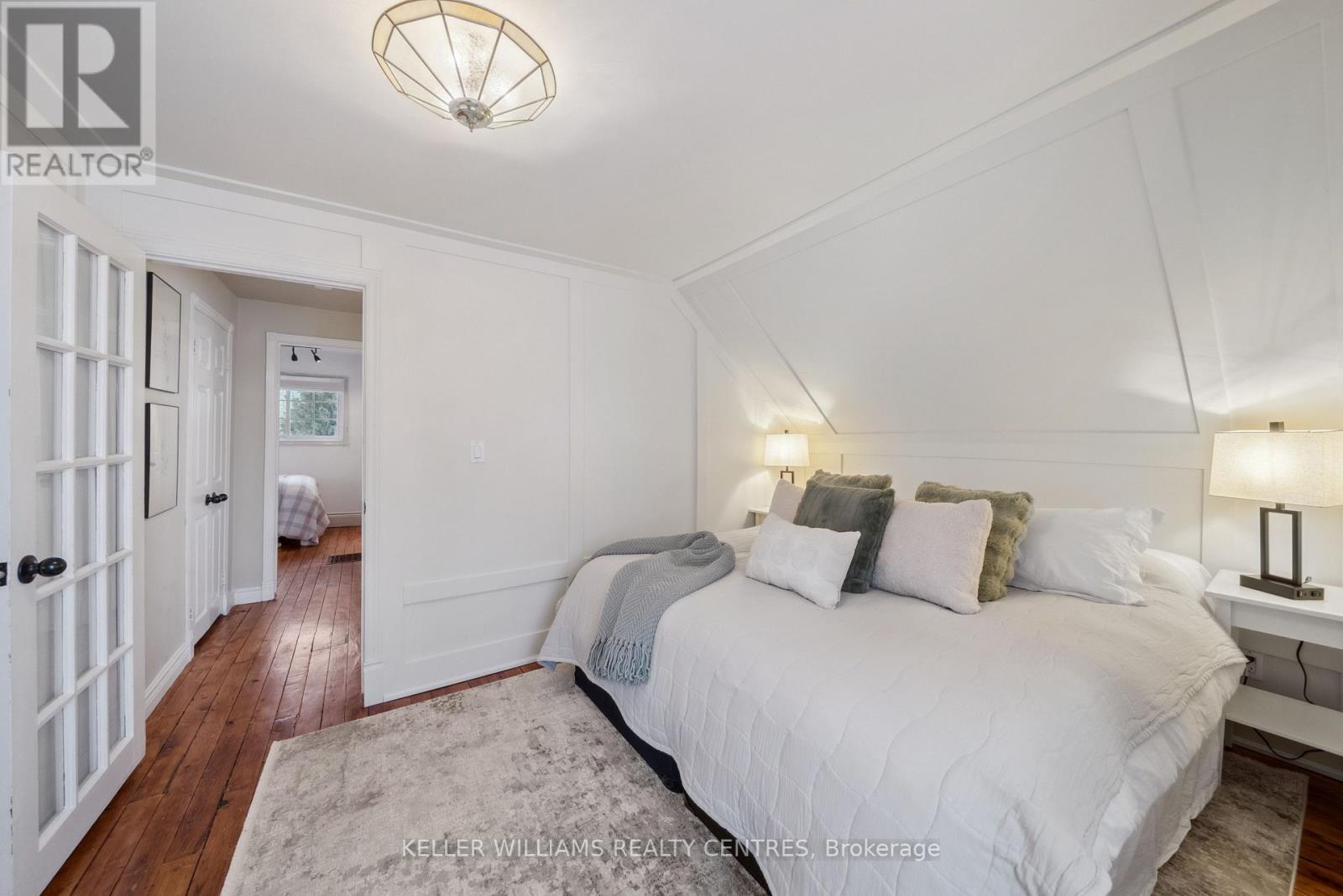3 Bedroom
1 Bathroom
1100 - 1500 sqft
Fireplace
Central Air Conditioning
Forced Air
$798,000
Welcome home! This charming, 3 bedroom, 1 bathroom, ranch-style country home, sits peacefully on a stunning half acre lot surrounded by mature trees & beautiful rural views! Experience the breathtaking sunsets and peacefulness of this one-of-a-kind property. Equipped with a true country kitchen, wrap around porch, wood burning fireplace & pellet stove, 2-car garage, 4-car private driveway, energizing natural light, endless privacy and more! Perfect for any family, professionals, retirees and outdoor enthusiasts. Mins to highway 400, downtown Newmarket & Schomberg, shopping, hospital, local schools, trails and more! See images for location and artist renditions of potential second washroom. Water rough-in for second washroom exists. Professional inspections and certification completed for well, septic, water potability and wood burning appliances. (id:55499)
Open House
This property has open houses!
Starts at:
2:00 pm
Ends at:
4:00 pm
Property Details
|
MLS® Number
|
N12099751 |
|
Property Type
|
Single Family |
|
Community Name
|
Rural Bradford West Gwillimbury |
|
Amenities Near By
|
Hospital |
|
Community Features
|
School Bus |
|
Equipment Type
|
Propane Tank, Water Heater - Tankless |
|
Features
|
Level Lot, Conservation/green Belt |
|
Parking Space Total
|
6 |
|
Rental Equipment Type
|
Propane Tank, Water Heater - Tankless |
|
Structure
|
Porch, Deck, Shed, Workshop |
|
View Type
|
View |
Building
|
Bathroom Total
|
1 |
|
Bedrooms Above Ground
|
3 |
|
Bedrooms Total
|
3 |
|
Age
|
100+ Years |
|
Amenities
|
Fireplace(s) |
|
Appliances
|
Water Heater - Tankless, Dryer, Stove, Washer, Refrigerator |
|
Basement Type
|
Crawl Space |
|
Construction Style Attachment
|
Detached |
|
Cooling Type
|
Central Air Conditioning |
|
Exterior Finish
|
Wood |
|
Fireplace Fuel
|
Pellet |
|
Fireplace Present
|
Yes |
|
Fireplace Total
|
2 |
|
Fireplace Type
|
Stove |
|
Flooring Type
|
Hardwood |
|
Foundation Type
|
Block |
|
Heating Fuel
|
Propane |
|
Heating Type
|
Forced Air |
|
Stories Total
|
2 |
|
Size Interior
|
1100 - 1500 Sqft |
|
Type
|
House |
|
Utility Water
|
Shared Well |
Parking
Land
|
Acreage
|
No |
|
Land Amenities
|
Hospital |
|
Sewer
|
Septic System |
|
Size Depth
|
200 Ft ,1 In |
|
Size Frontage
|
100 Ft ,1 In |
|
Size Irregular
|
100.1 X 200.1 Ft |
|
Size Total Text
|
100.1 X 200.1 Ft |
|
Zoning Description
|
Am |
Rooms
| Level |
Type |
Length |
Width |
Dimensions |
|
Second Level |
Primary Bedroom |
7.32 m |
2.64 m |
7.32 m x 2.64 m |
|
Second Level |
Bedroom 2 |
3.6 m |
3.35 m |
3.6 m x 3.35 m |
|
Second Level |
Bedroom 3 |
2.84 m |
2.62 m |
2.84 m x 2.62 m |
|
Main Level |
Living Room |
4.57 m |
4.57 m |
4.57 m x 4.57 m |
|
Main Level |
Dining Room |
4.57 m |
2.9 m |
4.57 m x 2.9 m |
|
Main Level |
Kitchen |
5.8 m |
4.88 m |
5.8 m x 4.88 m |
Utilities
https://www.realtor.ca/real-estate/28205604/1242-river-road-bradford-west-gwillimbury-rural-bradford-west-gwillimbury


































