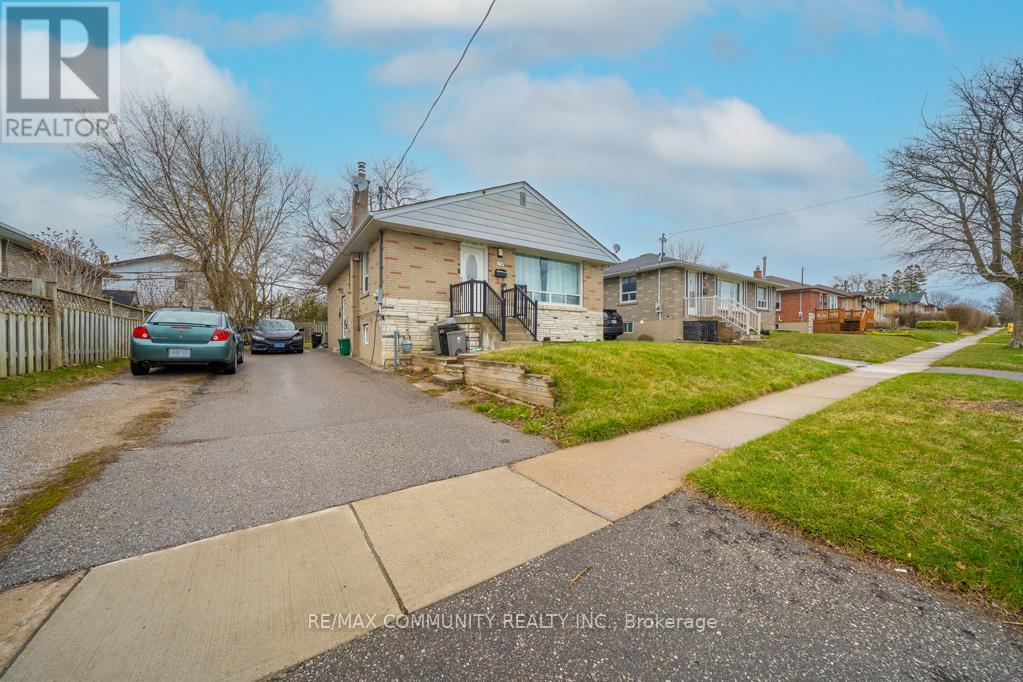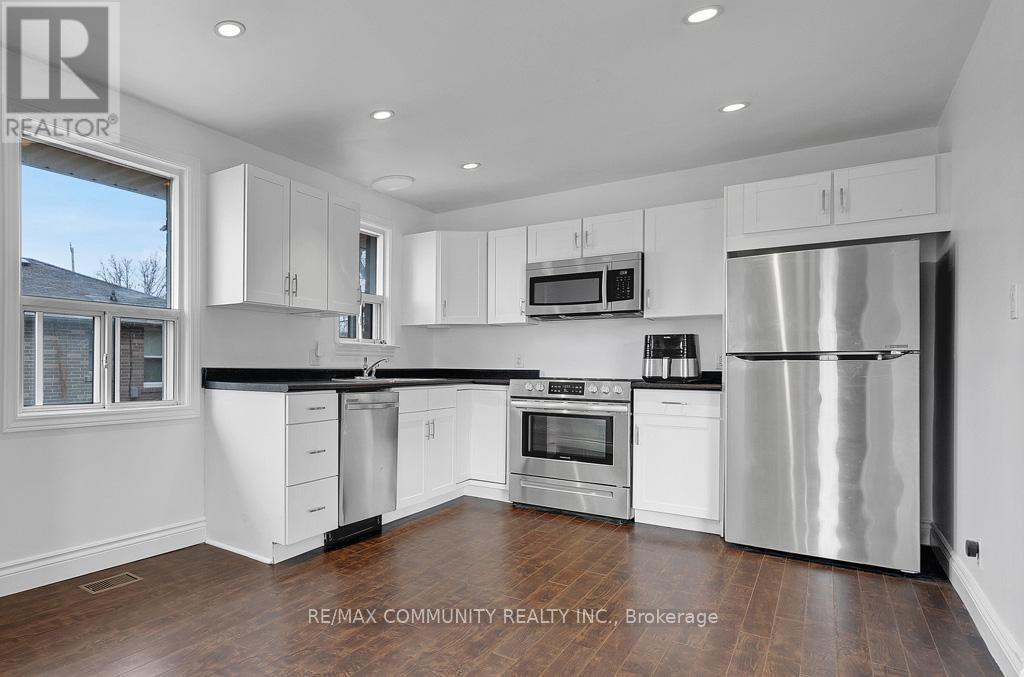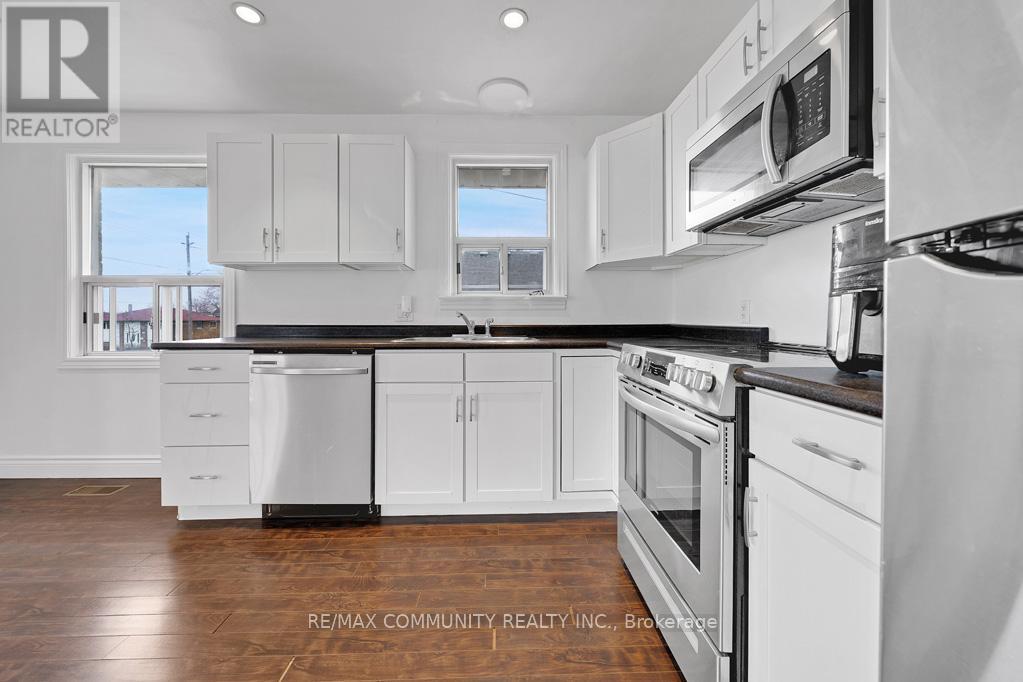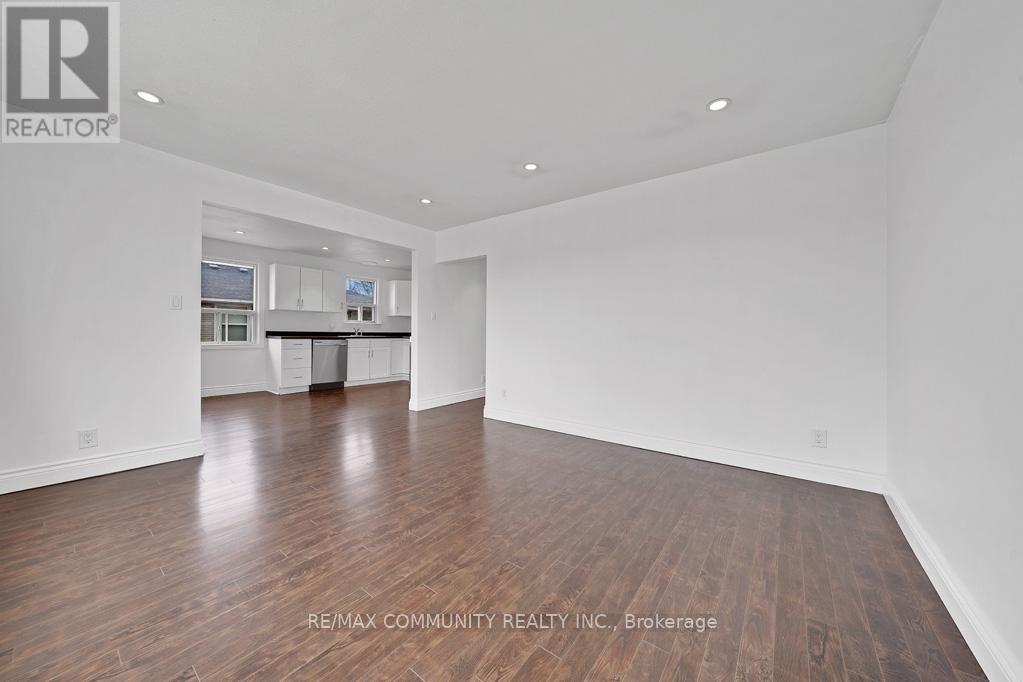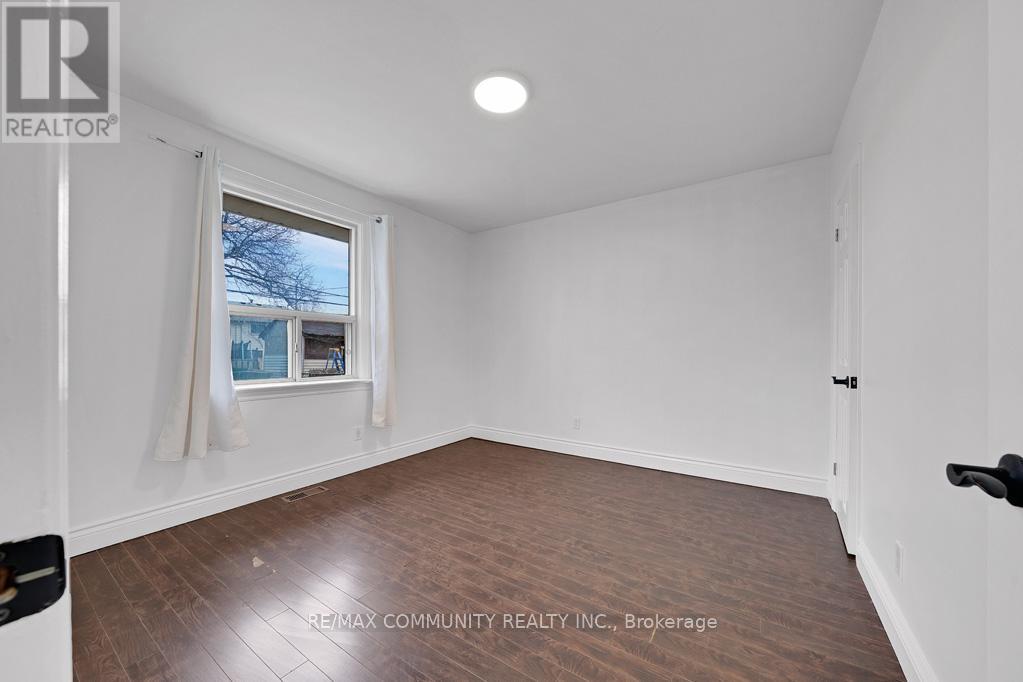3 Bedroom
1 Bathroom
700 - 1100 sqft
Bungalow
Central Air Conditioning
Forced Air
$2,500 Monthly
Minutes walk to the lake, very close to the GM Plant and short drive to the OPG plant. Basement is already tenant occupied. (id:55499)
Property Details
|
MLS® Number
|
E12099438 |
|
Property Type
|
Single Family |
|
Community Name
|
Lakeview |
|
Amenities Near By
|
Park, Schools |
|
Parking Space Total
|
2 |
Building
|
Bathroom Total
|
1 |
|
Bedrooms Above Ground
|
3 |
|
Bedrooms Total
|
3 |
|
Age
|
31 To 50 Years |
|
Architectural Style
|
Bungalow |
|
Basement Features
|
Apartment In Basement, Separate Entrance |
|
Basement Type
|
N/a |
|
Construction Style Attachment
|
Detached |
|
Cooling Type
|
Central Air Conditioning |
|
Exterior Finish
|
Brick |
|
Foundation Type
|
Concrete |
|
Heating Fuel
|
Natural Gas |
|
Heating Type
|
Forced Air |
|
Stories Total
|
1 |
|
Size Interior
|
700 - 1100 Sqft |
|
Type
|
House |
|
Utility Water
|
Municipal Water |
Parking
|
Attached Garage
|
|
|
No Garage
|
|
Land
|
Acreage
|
No |
|
Land Amenities
|
Park, Schools |
|
Sewer
|
Sanitary Sewer |
|
Size Depth
|
105 Ft |
|
Size Frontage
|
50 Ft |
|
Size Irregular
|
50 X 105 Ft |
|
Size Total Text
|
50 X 105 Ft|under 1/2 Acre |
Rooms
| Level |
Type |
Length |
Width |
Dimensions |
|
Main Level |
Dining Room |
3.04 m |
1.68 m |
3.04 m x 1.68 m |
|
Main Level |
Kitchen |
3.05 m |
2.93 m |
3.05 m x 2.93 m |
|
Main Level |
Living Room |
4.43 m |
3.86 m |
4.43 m x 3.86 m |
|
Main Level |
Primary Bedroom |
3.34 m |
3.35 m |
3.34 m x 3.35 m |
|
Main Level |
Bedroom 2 |
2.98 m |
3.35 m |
2.98 m x 3.35 m |
|
Main Level |
Bedroom 3 |
3.36 m |
2.9 m |
3.36 m x 2.9 m |
Utilities
https://www.realtor.ca/real-estate/28205172/776-phillip-murray-avenue-oshawa-lakeview-lakeview


