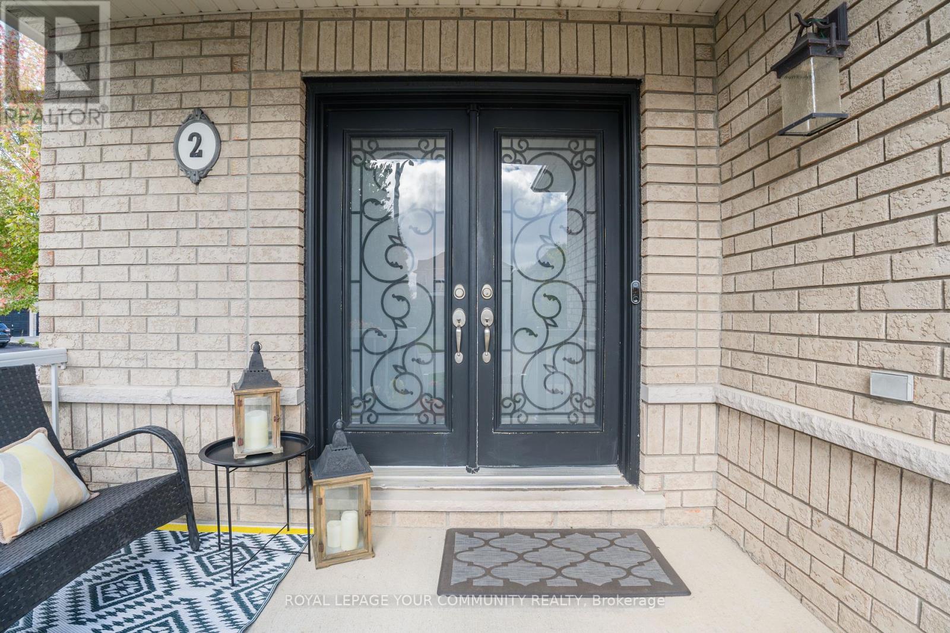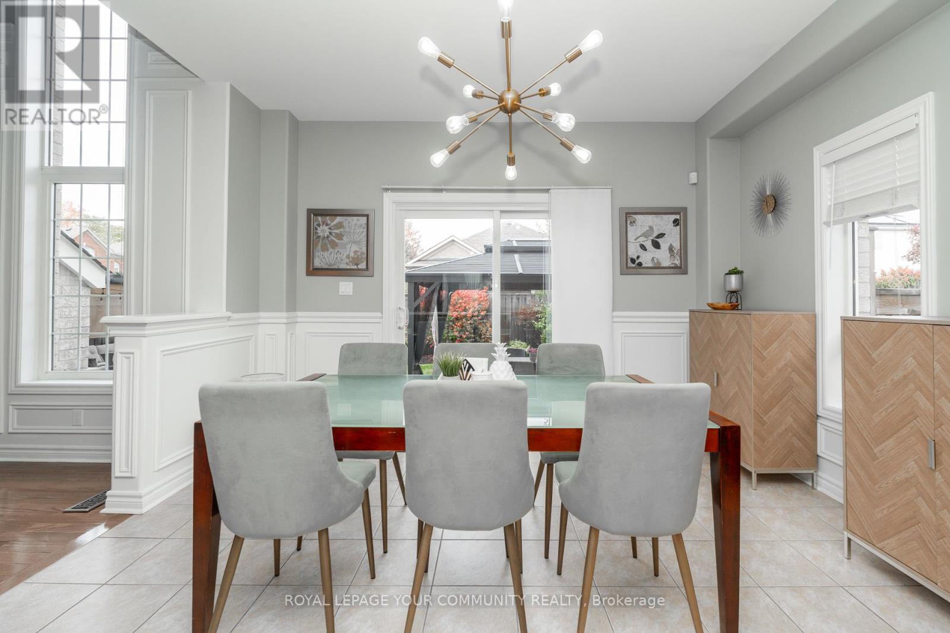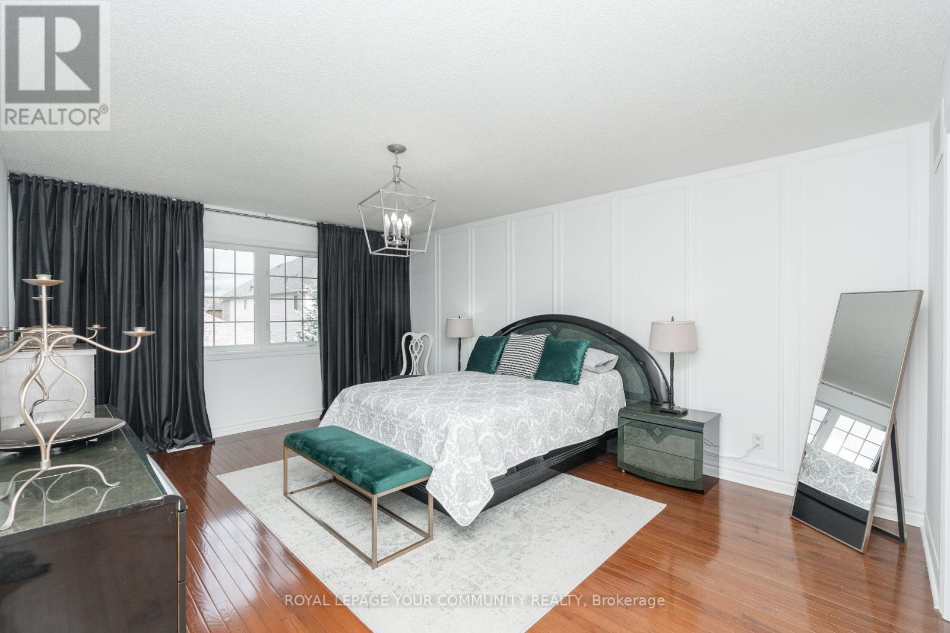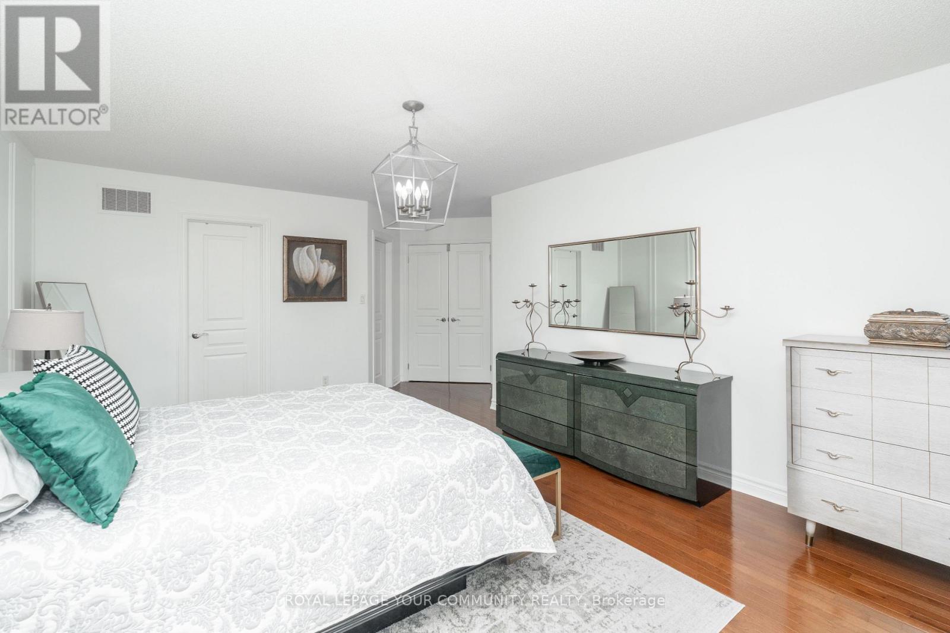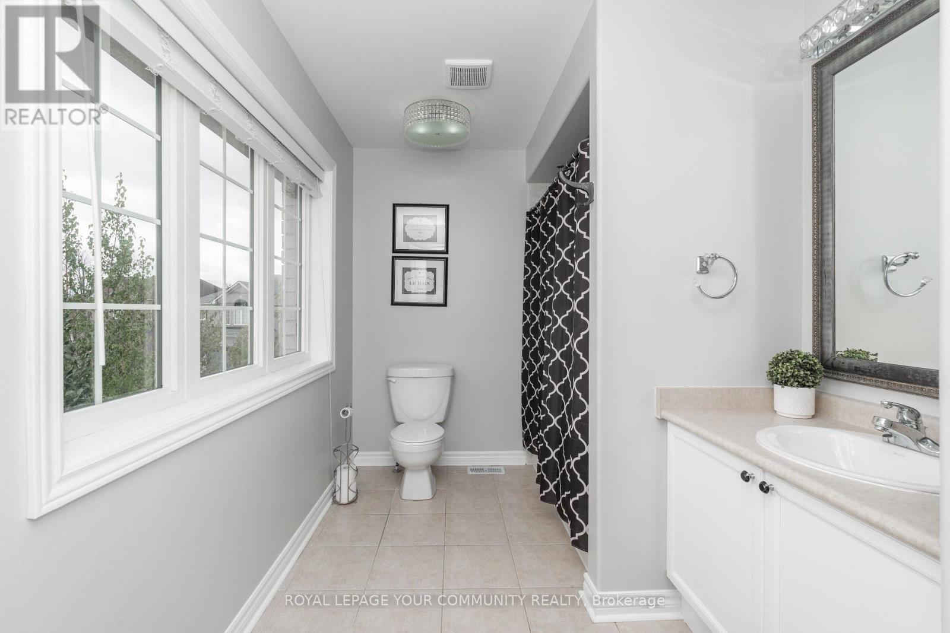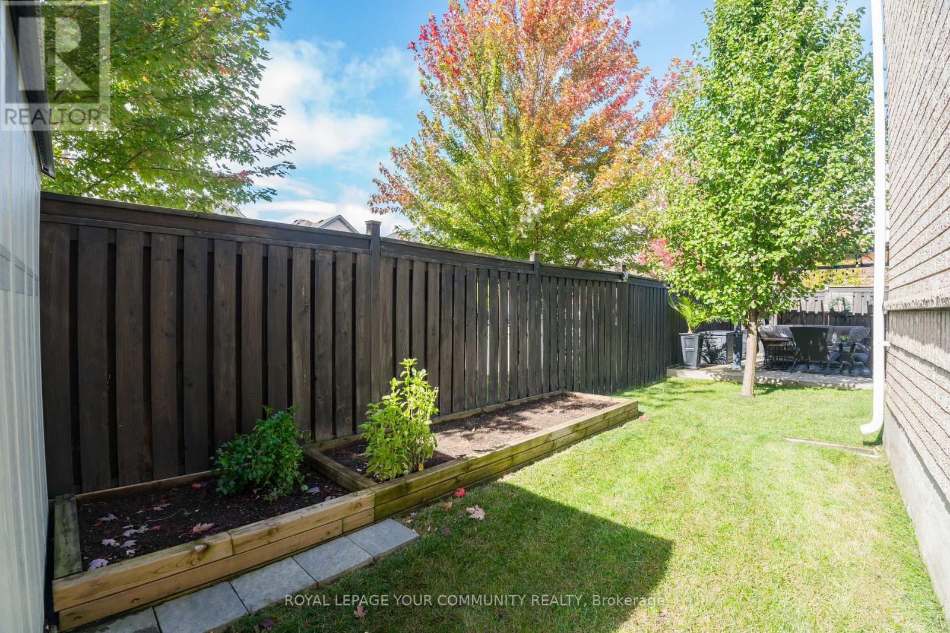5 Bedroom
5 Bathroom
3000 - 3500 sqft
Fireplace
Central Air Conditioning
Forced Air
$1,150,000
Elegant & Exceptionally Maintained 4+1 Bedroom Home on a Premium Corner Lot in Innis-Shore Pride of Ownership shines throughout this beautifully cared-for residence, nestled on a rare 51 x 113 ft corner lot in one of Innis-Shore's most sought-after neighbourhoods. With approximately 4,400 sq.f.t of thoughtfully finished living space - including 3,110sq. ft on the main and second floors plus a 1,300sq.ft. finished basement, this home offers a unique blend of comfort, space, and versatility. Inside, you'll find soaring 18-ft ceilings in the family room, enhanced by striking panelled walls and an abundance of natural lights. The bright, spacious kitchen features wainscotting accents, under-cabinet lighting, a breakfast bar, and a walk-out to a beautifully landscaped backyard - perfect for indoor-outdoor living. Open to the stunning family room, the kitchen anchors the home's open-concept layout, ideal for both every day living and elegant entertaining. The functional floor plan include 4+1generously sized bedrooms, with two featuring private ensuites, and a main-floor office/den with French doors for privacy. The finished basement includes a bedroom, full kitchen, and bath - ideal for in-laws, guests, or extended family living. Step outside to your private backyard oasis, thoughtfully designed with a custom patio, gazebo, vibrant flower garden, and a separate, planting garden, a perfect retreat for relaxing, entertaining, or enjoying a little green thumb therapy. Highlights Include: In-ground sprinkler system-2021, Roof-2021, A/C-2019, Washer, Dryer & fridge - 2022, Insulated garage doors-2021, and freshly painted bedrooms. Located in a family-friendly neighbourhood known for its excellent schools, parks, and easy access to daily conveniences. Just minutes from Barrie's beautiful waterfront, scenic trails, Friday Harbour, and the GO Station, offering the perfect balance of tranquility and connectivity. (id:55499)
Property Details
|
MLS® Number
|
S12099535 |
|
Property Type
|
Single Family |
|
Community Name
|
Innis-Shore |
|
Amenities Near By
|
Beach, Marina, Park, Public Transit, Schools |
|
Features
|
Carpet Free, Gazebo, In-law Suite |
|
Parking Space Total
|
4 |
|
Structure
|
Shed |
Building
|
Bathroom Total
|
5 |
|
Bedrooms Above Ground
|
4 |
|
Bedrooms Below Ground
|
1 |
|
Bedrooms Total
|
5 |
|
Amenities
|
Fireplace(s) |
|
Appliances
|
Garage Door Opener Remote(s), Central Vacuum, Water Heater, Water Softener |
|
Basement Development
|
Finished |
|
Basement Type
|
N/a (finished) |
|
Construction Style Attachment
|
Detached |
|
Cooling Type
|
Central Air Conditioning |
|
Exterior Finish
|
Brick |
|
Fire Protection
|
Alarm System, Smoke Detectors |
|
Fireplace Present
|
Yes |
|
Flooring Type
|
Laminate, Ceramic, Hardwood |
|
Foundation Type
|
Concrete |
|
Half Bath Total
|
1 |
|
Heating Fuel
|
Natural Gas |
|
Heating Type
|
Forced Air |
|
Stories Total
|
2 |
|
Size Interior
|
3000 - 3500 Sqft |
|
Type
|
House |
|
Utility Water
|
Municipal Water |
Parking
Land
|
Acreage
|
No |
|
Fence Type
|
Fully Fenced, Fenced Yard |
|
Land Amenities
|
Beach, Marina, Park, Public Transit, Schools |
|
Sewer
|
Sanitary Sewer |
|
Size Depth
|
113 Ft ,8 In |
|
Size Frontage
|
51 Ft ,6 In |
|
Size Irregular
|
51.5 X 113.7 Ft |
|
Size Total Text
|
51.5 X 113.7 Ft |
Rooms
| Level |
Type |
Length |
Width |
Dimensions |
|
Second Level |
Primary Bedroom |
3.96 m |
5.18 m |
3.96 m x 5.18 m |
|
Second Level |
Bedroom 2 |
3.35 m |
3.05 m |
3.35 m x 3.05 m |
|
Second Level |
Bedroom 3 |
3.35 m |
3.66 m |
3.35 m x 3.66 m |
|
Second Level |
Bedroom 4 |
4.69 m |
3.35 m |
4.69 m x 3.35 m |
|
Basement |
Bedroom 5 |
4.1 m |
3.9 m |
4.1 m x 3.9 m |
|
Basement |
Kitchen |
6.8 m |
4.3 m |
6.8 m x 4.3 m |
|
Basement |
Great Room |
5.2 m |
5.1 m |
5.2 m x 5.1 m |
|
Basement |
Bathroom |
1.5 m |
2.13 m |
1.5 m x 2.13 m |
|
Main Level |
Kitchen |
3.9634 m |
3.66 m |
3.9634 m x 3.66 m |
|
Main Level |
Eating Area |
3.96 m |
3.35 m |
3.96 m x 3.35 m |
|
Main Level |
Family Room |
4.97 m |
4.51 m |
4.97 m x 4.51 m |
|
Main Level |
Dining Room |
4.85 m |
4.51 m |
4.85 m x 4.51 m |
|
Main Level |
Office |
4.15 m |
2.75 m |
4.15 m x 2.75 m |
|
Main Level |
Laundry Room |
2.29 m |
2.87 m |
2.29 m x 2.87 m |
https://www.realtor.ca/real-estate/28205210/2-connaught-lane-barrie-innis-shore-innis-shore




