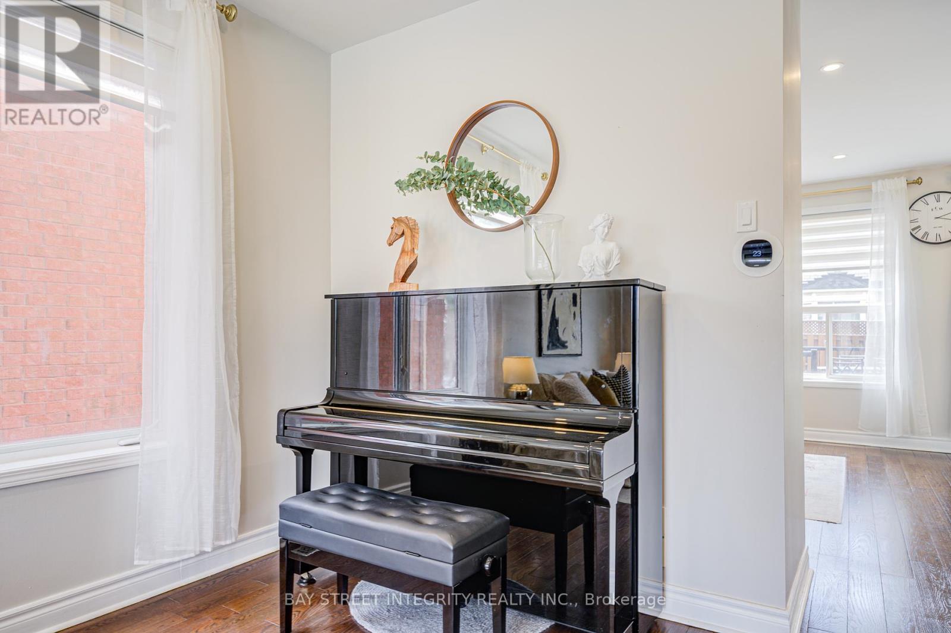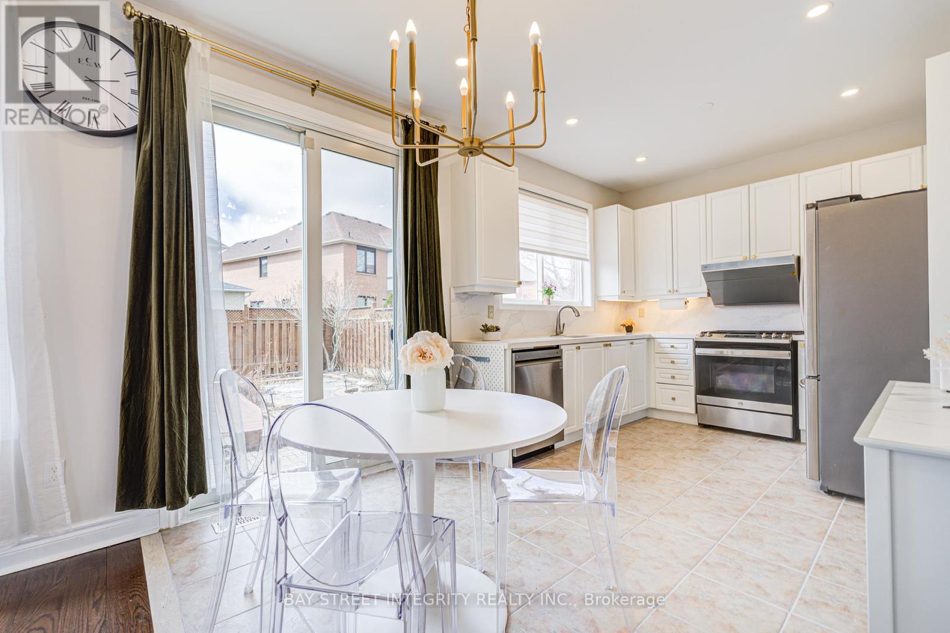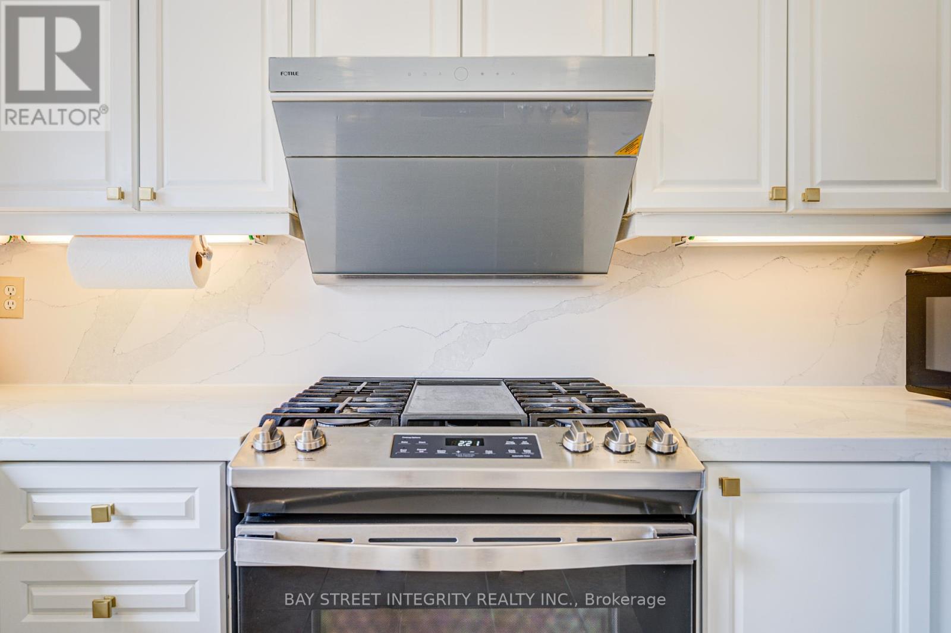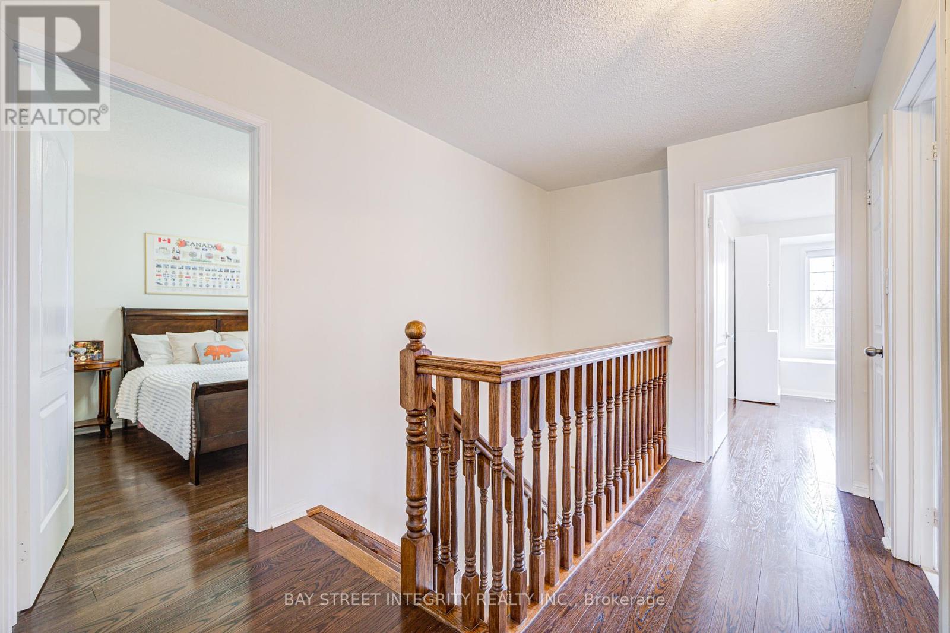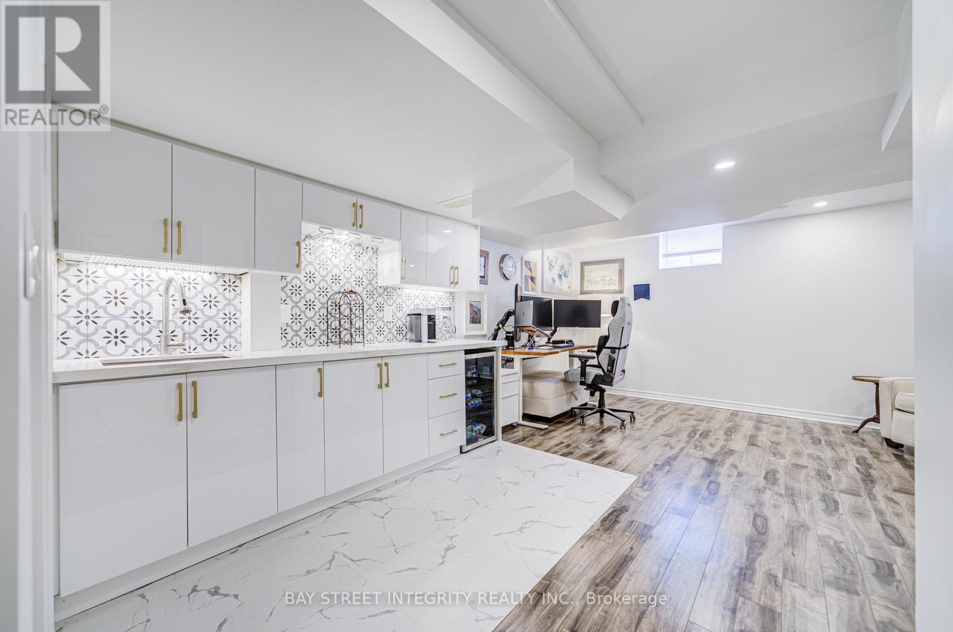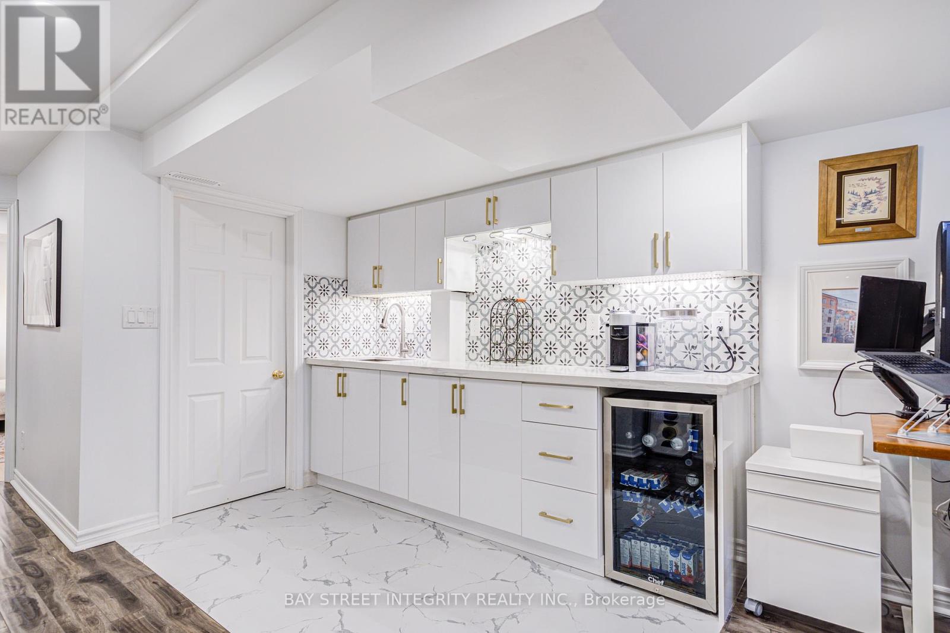5 Bedroom
4 Bathroom
1500 - 2000 sqft
Fireplace
Central Air Conditioning
Forced Air
$1,399,000
Welcome to 50 Dogwood Street, 3+2 rooms Detached House Located in Prestigious Wismer Community, Markham. Facing To The Park and few Steps To Bur Oak Secondary School!!! 9Ft Ceiling in Main Floor W/Custom Lightings & Lots Of Pot Lights Throughout. Oak Stairs and Premium Hardwood Flooring Throughout! Remodeled Open Concept Modern Kitchen Features Premium Cabinets, Upgraded Stainless-Steel Appliances, Equipped with a top-quality FOTILE range hood, Quartz Counters & Backsplash etc. A large Sunny Breakfast Area Overlooks The Backyard. Professionally Landscaped Front & Backyard w/Huge Wood Deck. $$$ spend on Finishing the Bsmt with 2 bedrooms; one 3 pieces washroom, a modern French style kitchen and an office. Close To Top Schools and Parks. Mins To Mount Joy Go Station, First Markham Place, Many Restaurants & Shops! A Must See! (id:55499)
Property Details
|
MLS® Number
|
N12098981 |
|
Property Type
|
Single Family |
|
Community Name
|
Wismer |
|
Features
|
Carpet Free |
|
Parking Space Total
|
2 |
Building
|
Bathroom Total
|
4 |
|
Bedrooms Above Ground
|
3 |
|
Bedrooms Below Ground
|
2 |
|
Bedrooms Total
|
5 |
|
Appliances
|
Central Vacuum, Dishwasher, Dryer, Water Heater, Hood Fan, Stove, Refrigerator |
|
Basement Development
|
Finished |
|
Basement Type
|
N/a (finished) |
|
Construction Style Attachment
|
Detached |
|
Cooling Type
|
Central Air Conditioning |
|
Exterior Finish
|
Brick |
|
Fireplace Present
|
Yes |
|
Fireplace Total
|
1 |
|
Flooring Type
|
Hardwood, Ceramic |
|
Half Bath Total
|
1 |
|
Heating Fuel
|
Natural Gas |
|
Heating Type
|
Forced Air |
|
Stories Total
|
2 |
|
Size Interior
|
1500 - 2000 Sqft |
|
Type
|
House |
|
Utility Water
|
Municipal Water |
Parking
Land
|
Acreage
|
No |
|
Sewer
|
Sanitary Sewer |
|
Size Depth
|
87 Ft ,2 In |
|
Size Frontage
|
40 Ft |
|
Size Irregular
|
40 X 87.2 Ft |
|
Size Total Text
|
40 X 87.2 Ft |
Rooms
| Level |
Type |
Length |
Width |
Dimensions |
|
Second Level |
Bedroom |
3.74 m |
3.46 m |
3.74 m x 3.46 m |
|
Second Level |
Bedroom 2 |
3.9 m |
3.52 m |
3.9 m x 3.52 m |
|
Second Level |
Bedroom 3 |
4 m |
2.92 m |
4 m x 2.92 m |
|
Basement |
Bedroom 5 |
3.16 m |
2.85 m |
3.16 m x 2.85 m |
|
Basement |
Bedroom 4 |
3.07 m |
2.38 m |
3.07 m x 2.38 m |
|
Ground Level |
Living Room |
6.1 m |
3.47 m |
6.1 m x 3.47 m |
|
Ground Level |
Dining Room |
6.1 m |
3.47 m |
6.1 m x 3.47 m |
|
Ground Level |
Family Room |
4.77 m |
3.32 m |
4.77 m x 3.32 m |
|
Ground Level |
Kitchen |
4.8 m |
2.9 m |
4.8 m x 2.9 m |
|
Ground Level |
Eating Area |
2.82 m |
2.06 m |
2.82 m x 2.06 m |
https://www.realtor.ca/real-estate/28204094/50-dogwood-street-markham-wismer-wismer










