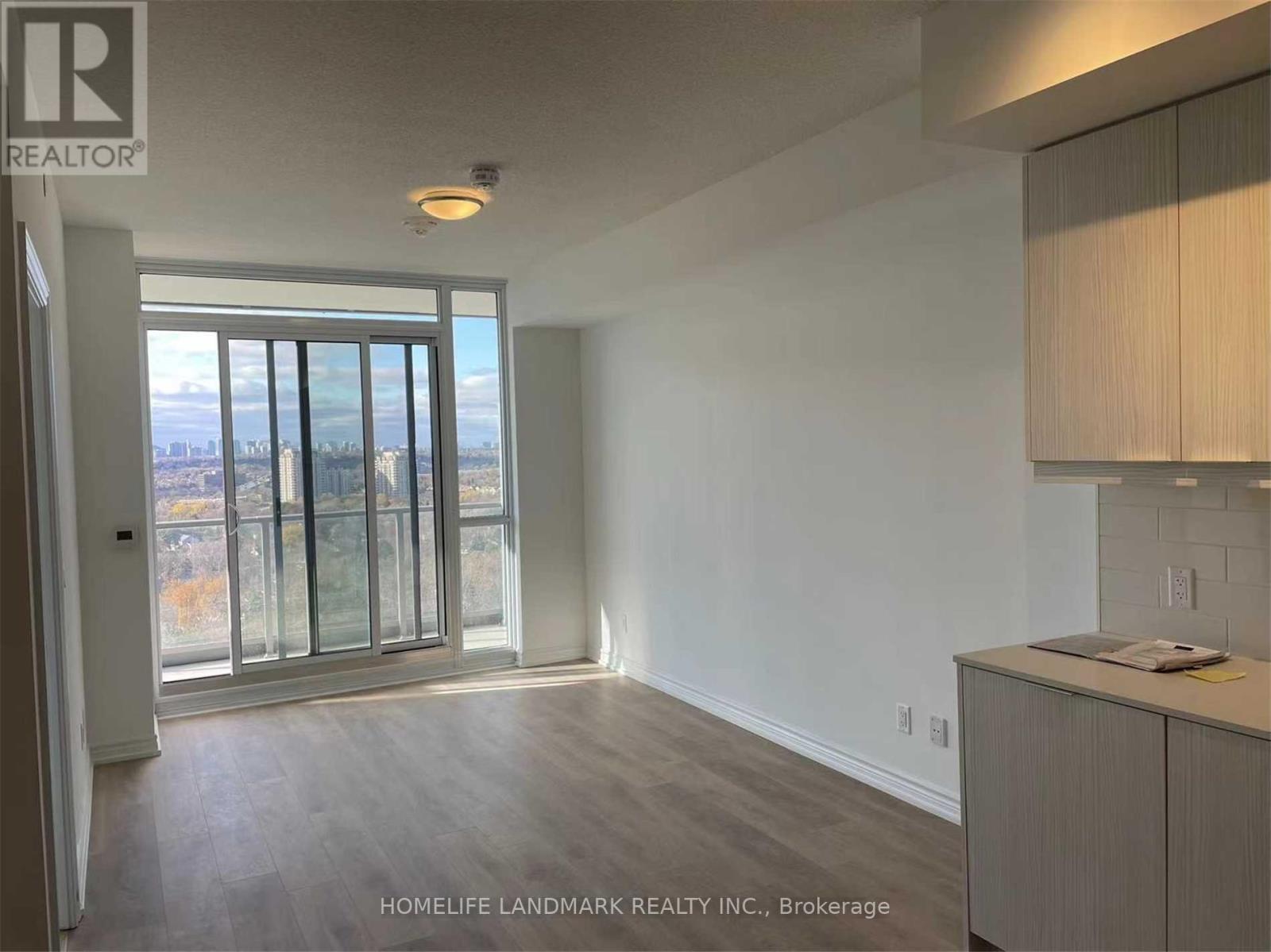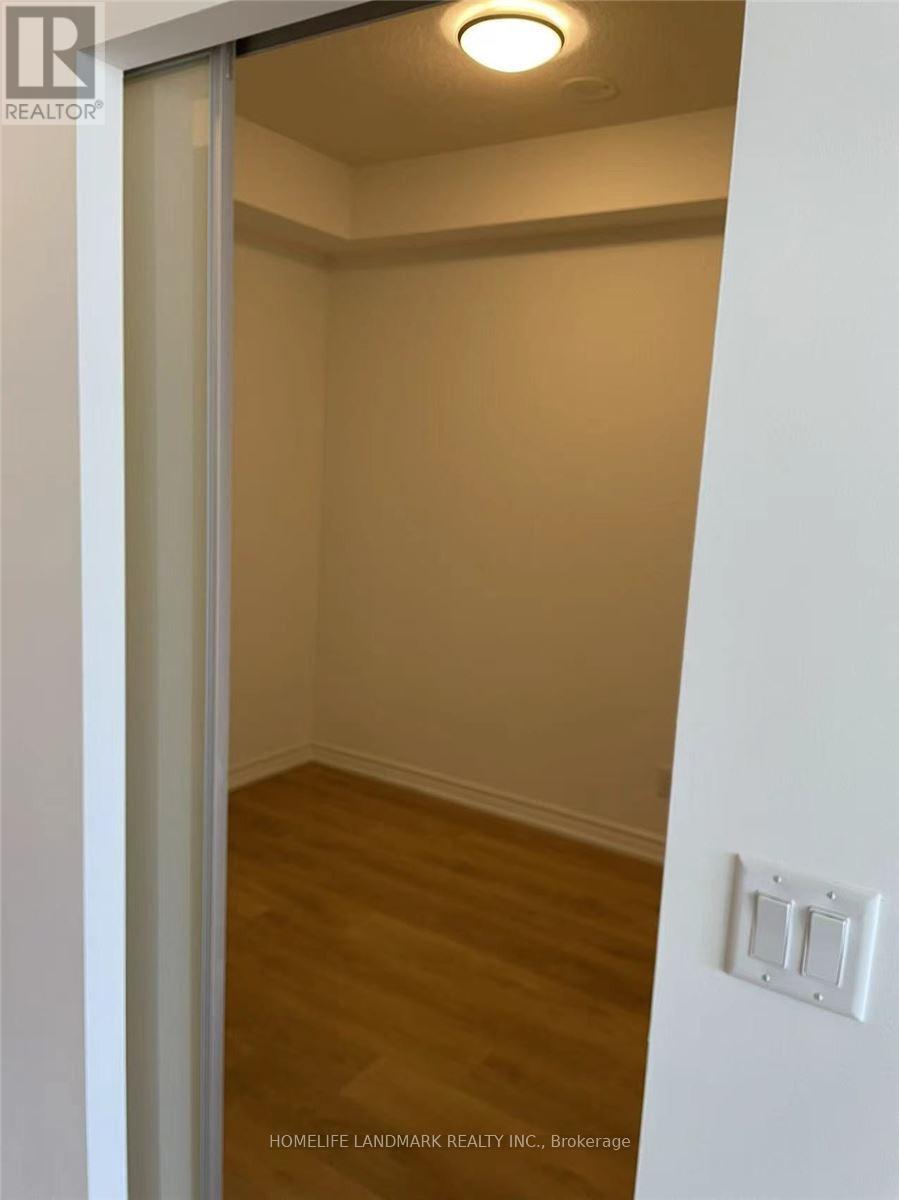907 - 36 Forest Manor Road Toronto (Henry Farm), Ontario M2J 1M5
2 Bedroom
1 Bathroom
600 - 699 sqft
Central Air Conditioning
Forced Air
$2,500 Monthly
Luxury Open Concept Layout 1 Bedroom + Den. Den Has Sliding Room That Can Be Used As 2nd Bedroom.Bright And Spacious With 9Ft Ceiling. Ensuite Laundry. 4 Pcs Bathroom. Large Master Br W/Closet.Floor To Ceiling Windows. W/O To Private Balcony From Living Room. Close To Subway, Public Transit,Fairview Mall And More. Easy Access To 401/404/Dvp. 1 Parking And 1 Locker Included (id:55499)
Property Details
| MLS® Number | C12099027 |
| Property Type | Single Family |
| Community Name | Henry Farm |
| Community Features | Pets Not Allowed |
| Features | Balcony |
| Parking Space Total | 1 |
Building
| Bathroom Total | 1 |
| Bedrooms Above Ground | 1 |
| Bedrooms Below Ground | 1 |
| Bedrooms Total | 2 |
| Age | 0 To 5 Years |
| Amenities | Storage - Locker |
| Appliances | Dishwasher, Dryer, Microwave, Stove, Washer, Refrigerator |
| Cooling Type | Central Air Conditioning |
| Exterior Finish | Brick, Concrete |
| Flooring Type | Laminate |
| Heating Fuel | Natural Gas |
| Heating Type | Forced Air |
| Size Interior | 600 - 699 Sqft |
| Type | Apartment |
Parking
| Underground | |
| Garage |
Land
| Acreage | No |
Rooms
| Level | Type | Length | Width | Dimensions |
|---|---|---|---|---|
| Flat | Living Room | 4.11 m | 3.05 m | 4.11 m x 3.05 m |
| Flat | Dining Room | 3.32 m | 2.74 m | 3.32 m x 2.74 m |
| Flat | Kitchen | 3.28 m | 2.74 m | 3.28 m x 2.74 m |
| Flat | Bedroom | 3.89 m | 2.78 m | 3.89 m x 2.78 m |
| Flat | Den | 2.51 m | 2.44 m | 2.51 m x 2.44 m |
https://www.realtor.ca/real-estate/28204047/907-36-forest-manor-road-toronto-henry-farm-henry-farm
Interested?
Contact us for more information










