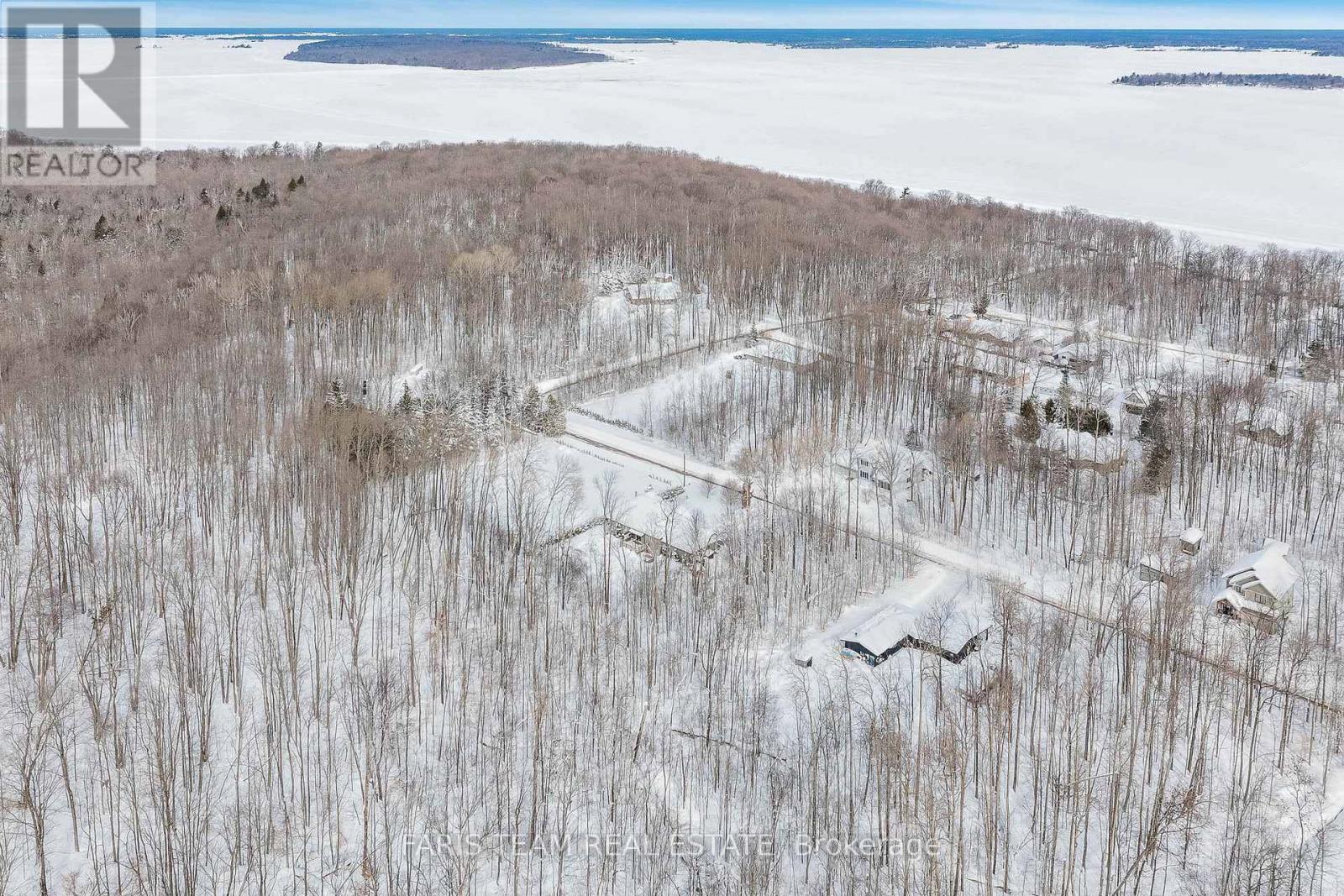4 Bedroom
3 Bathroom
1100 - 1500 sqft
Raised Bungalow
Fireplace
Central Air Conditioning
Forced Air
$999,900
Top 5 Reasons You Will Love This Home: 1) Stunning custom-built home loaded with premium upgrades, including a new roof (2021), elegant wrought iron front door (2021), new sliding and doors to the deck (2023), new high-end KitchenAid appliances (2024), and a whole-home Generac generator (2024) for peace of mind 2) Stay connected with Bell Fibe high-speed internet and enjoy access to two local beaches, excellent for summer days outdoors, and a large driveway with 30-amp exterior service, ideal for trailers or electric vehicles 3) Thoughtfully designed with 9 ceilings throughout, solid wood joists, custom Bass-Mill 7 1/2" trim, and Centennial front and back doors with a transferable warranty 4) Partially finished basement delivering a warm and inviting space with heated floors 5) Nestled against a serene, wooded backdrop with scenic walking trails, fruit trees, and a beautiful back deck, your own private retreat in nature awaits. 2,446 fin.sq.ft. Age 18. Visit our website for more detailed information. (id:55499)
Property Details
|
MLS® Number
|
S12099054 |
|
Property Type
|
Single Family |
|
Community Name
|
Penetanguishene |
|
Features
|
Wooded Area, Lane |
|
Parking Space Total
|
8 |
|
Structure
|
Deck |
Building
|
Bathroom Total
|
3 |
|
Bedrooms Above Ground
|
3 |
|
Bedrooms Below Ground
|
1 |
|
Bedrooms Total
|
4 |
|
Age
|
16 To 30 Years |
|
Amenities
|
Fireplace(s) |
|
Appliances
|
Dishwasher, Dryer, Microwave, Oven, Hood Fan, Stove, Water Heater, Washer, Water Softener, Window Coverings, Refrigerator |
|
Architectural Style
|
Raised Bungalow |
|
Basement Development
|
Finished |
|
Basement Features
|
Separate Entrance |
|
Basement Type
|
N/a (finished) |
|
Construction Style Attachment
|
Detached |
|
Cooling Type
|
Central Air Conditioning |
|
Exterior Finish
|
Vinyl Siding |
|
Fireplace Present
|
Yes |
|
Fireplace Total
|
1 |
|
Flooring Type
|
Ceramic, Hardwood |
|
Foundation Type
|
Block |
|
Half Bath Total
|
1 |
|
Heating Fuel
|
Propane |
|
Heating Type
|
Forced Air |
|
Stories Total
|
1 |
|
Size Interior
|
1100 - 1500 Sqft |
|
Type
|
House |
|
Utility Water
|
Dug Well |
Parking
Land
|
Access Type
|
Year-round Access |
|
Acreage
|
No |
|
Sewer
|
Septic System |
|
Size Depth
|
150 Ft |
|
Size Frontage
|
100 Ft |
|
Size Irregular
|
100 X 150 Ft |
|
Size Total Text
|
100 X 150 Ft|under 1/2 Acre |
|
Zoning Description
|
Rs |
Rooms
| Level |
Type |
Length |
Width |
Dimensions |
|
Basement |
Recreational, Games Room |
8.97 m |
6.77 m |
8.97 m x 6.77 m |
|
Basement |
Bedroom |
3.61 m |
3.22 m |
3.61 m x 3.22 m |
|
Main Level |
Kitchen |
4.14 m |
3.6 m |
4.14 m x 3.6 m |
|
Main Level |
Dining Room |
4.01 m |
3.63 m |
4.01 m x 3.63 m |
|
Main Level |
Living Room |
5.27 m |
4.31 m |
5.27 m x 4.31 m |
|
Main Level |
Primary Bedroom |
4.96 m |
3.6 m |
4.96 m x 3.6 m |
|
Main Level |
Bedroom |
4.15 m |
2.87 m |
4.15 m x 2.87 m |
|
Main Level |
Bedroom |
3.54 m |
2.92 m |
3.54 m x 2.92 m |
https://www.realtor.ca/real-estate/28204119/80-wozniak-road-penetanguishene-penetanguishene















