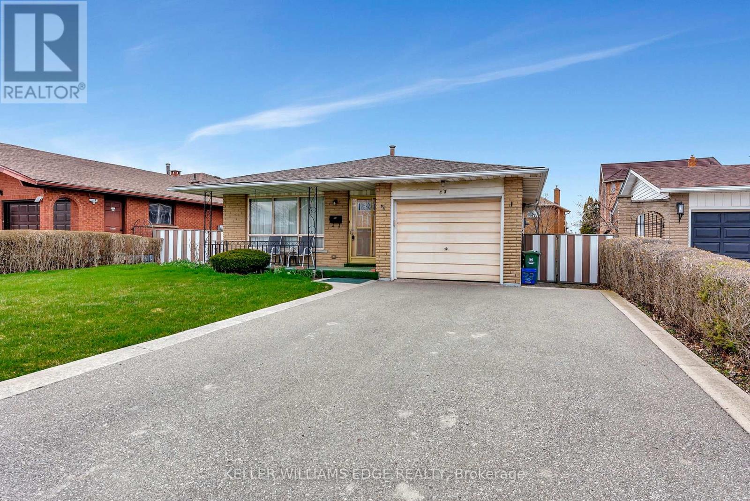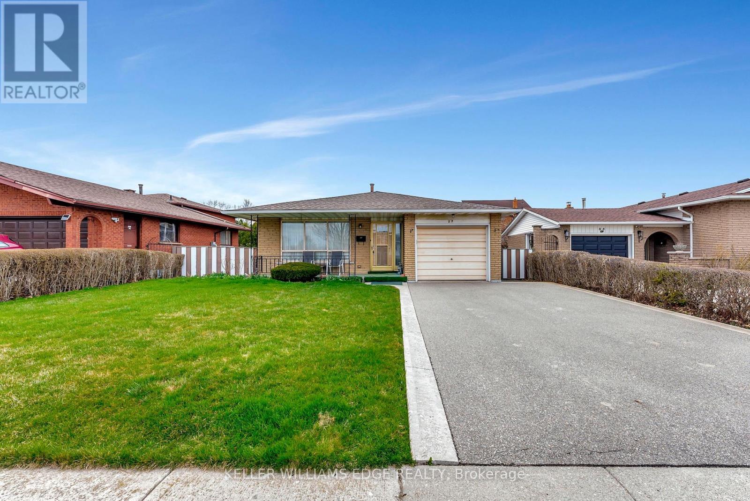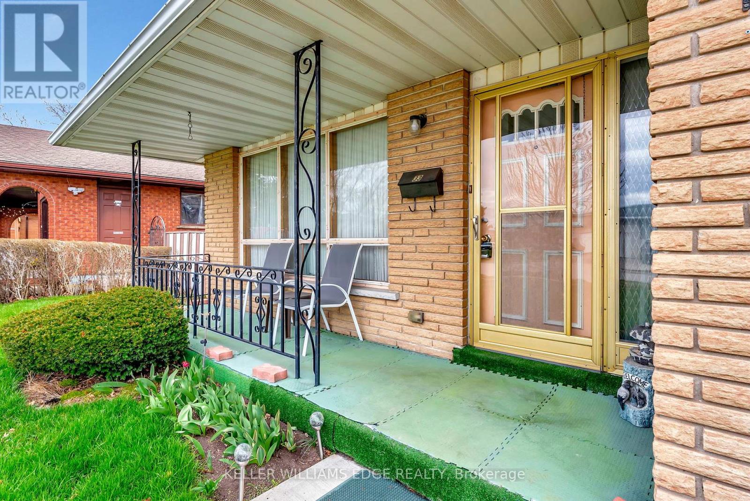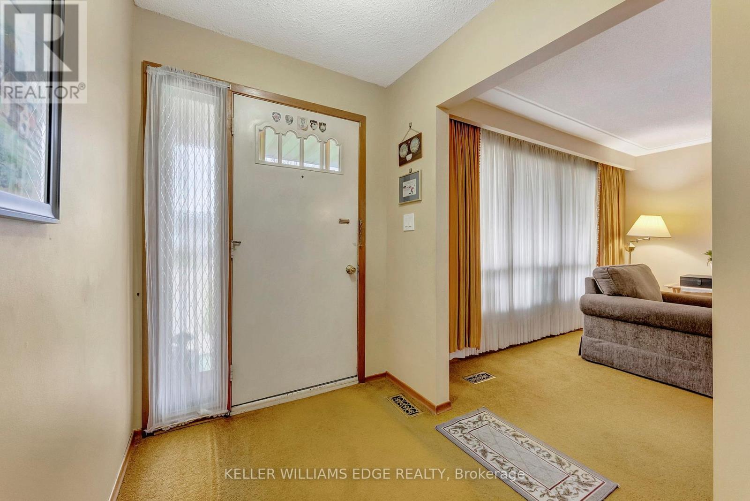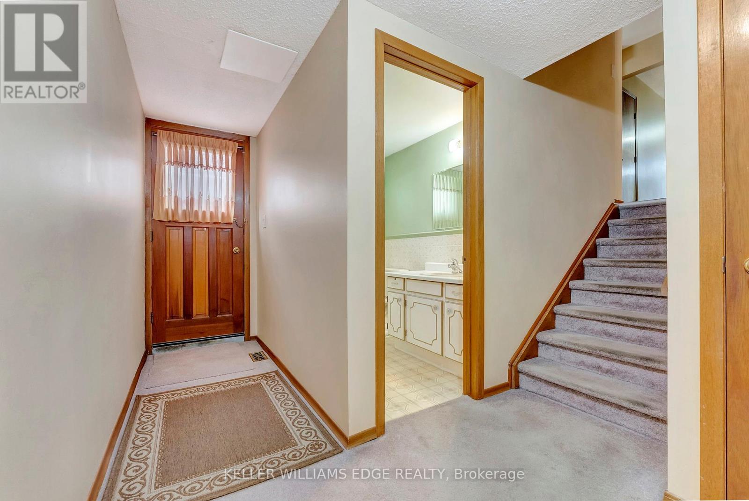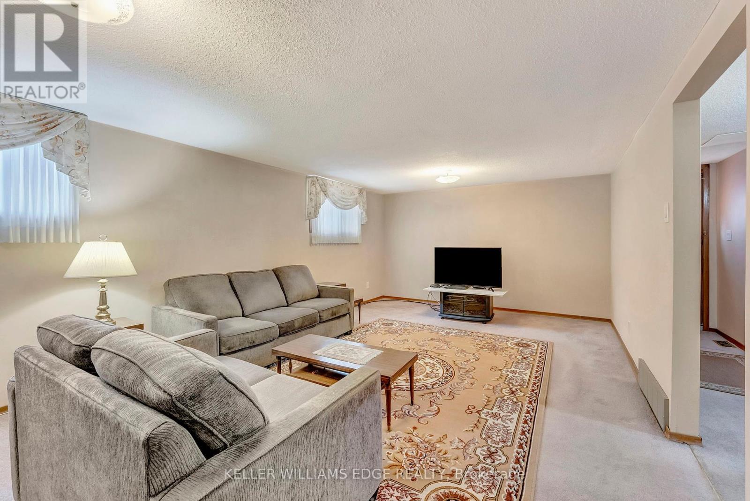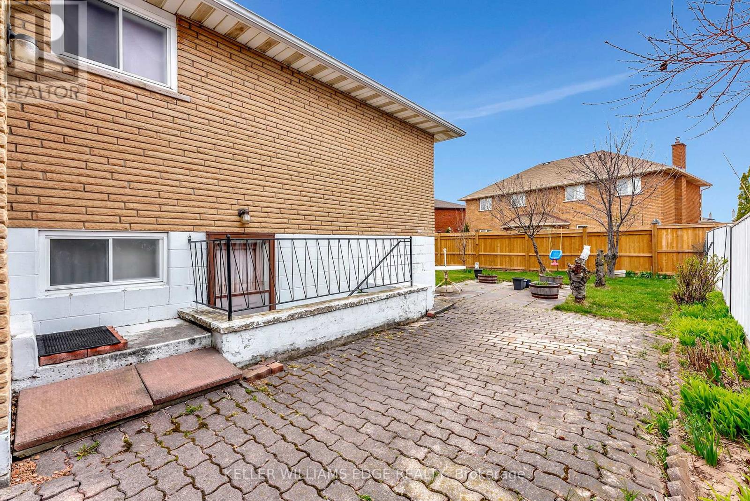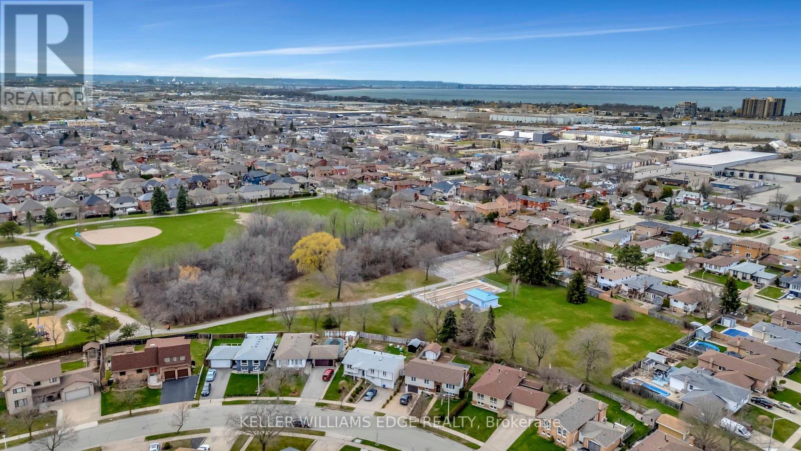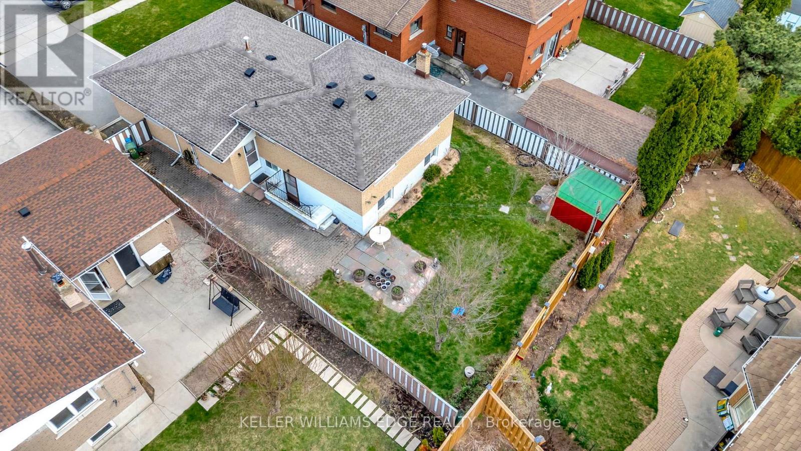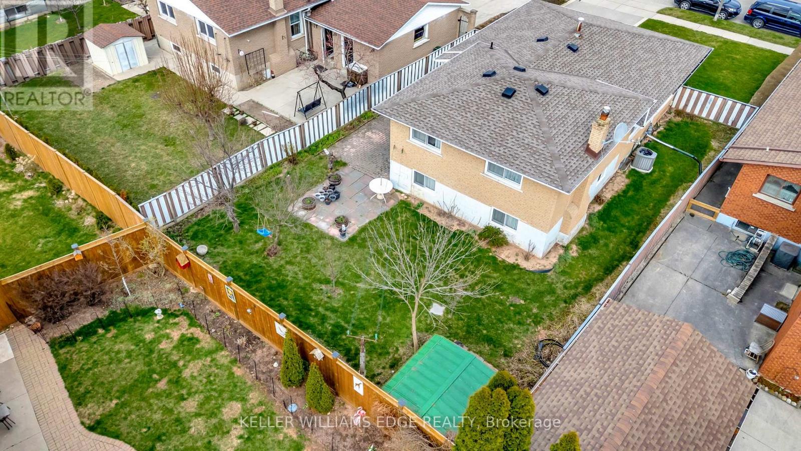3 Bedroom
2 Bathroom
1100 - 1500 sqft
Fireplace
Central Air Conditioning
Forced Air
$749,000
Welcome to 33 Lynwood Drive, a well-maintained 4-level backsplit located in the desirable Eastdale neighbourhood of Stoney Creek. This charming home offers 3 spacious bedrooms, a full 4-piece bathroom, and a convenient 2-piece bath on the lower level. Ideal for families or investors, the separate side entrance provides direct access to the lower level, offering in-law suite potential or flexible living arrangements. Enjoy the functional layout featuring a bright living/dining area, a cozy lower-level family room, and an eat-in kitchen with plenty of natural light. The attached single garage includes inside entry, and the double-wide private driveway accommodates parking for up to 4 vehiclesperfect for multiple drivers or guests. Located on a quiet, family-friendly street, this property is just minutes from schools, steps away from Ferris Park, shopping centres and quick highway accessmaking daily errands and commutes a breeze. A great opportunity to move into a mature neighbourhood with strong community roots. (id:55499)
Property Details
|
MLS® Number
|
X12099083 |
|
Property Type
|
Single Family |
|
Community Name
|
Stoney Creek |
|
Amenities Near By
|
Schools, Public Transit, Park |
|
Equipment Type
|
Water Heater |
|
Parking Space Total
|
5 |
|
Rental Equipment Type
|
Water Heater |
|
Structure
|
Shed |
Building
|
Bathroom Total
|
2 |
|
Bedrooms Above Ground
|
3 |
|
Bedrooms Total
|
3 |
|
Age
|
51 To 99 Years |
|
Amenities
|
Fireplace(s) |
|
Appliances
|
Water Heater, Dishwasher, Dryer, Stove, Washer, Window Coverings, Refrigerator |
|
Basement Development
|
Finished |
|
Basement Type
|
N/a (finished) |
|
Construction Style Attachment
|
Detached |
|
Construction Style Split Level
|
Backsplit |
|
Cooling Type
|
Central Air Conditioning |
|
Exterior Finish
|
Brick |
|
Fireplace Present
|
Yes |
|
Fireplace Total
|
1 |
|
Foundation Type
|
Unknown |
|
Half Bath Total
|
1 |
|
Heating Fuel
|
Natural Gas |
|
Heating Type
|
Forced Air |
|
Size Interior
|
1100 - 1500 Sqft |
|
Type
|
House |
|
Utility Water
|
Municipal Water |
Parking
Land
|
Acreage
|
No |
|
Land Amenities
|
Schools, Public Transit, Park |
|
Sewer
|
Sanitary Sewer |
|
Size Depth
|
109 Ft ,1 In |
|
Size Frontage
|
52 Ft |
|
Size Irregular
|
52 X 109.1 Ft |
|
Size Total Text
|
52 X 109.1 Ft |
|
Zoning Description
|
R2 |
Rooms
| Level |
Type |
Length |
Width |
Dimensions |
|
Second Level |
Bedroom |
3.15 m |
4.24 m |
3.15 m x 4.24 m |
|
Second Level |
Bedroom 2 |
3.89 m |
3.02 m |
3.89 m x 3.02 m |
|
Second Level |
Bedroom 3 |
2.82 m |
2.74 m |
2.82 m x 2.74 m |
|
Basement |
Laundry Room |
|
|
Measurements not available |
|
Basement |
Utility Room |
|
|
Measurements not available |
|
Lower Level |
Family Room |
7.65 m |
3.94 m |
7.65 m x 3.94 m |
|
Lower Level |
Office |
2.82 m |
2.67 m |
2.82 m x 2.67 m |
|
Main Level |
Kitchen |
5.05 m |
2.97 m |
5.05 m x 2.97 m |
|
Main Level |
Dining Room |
3.86 m |
2.95 m |
3.86 m x 2.95 m |
|
Main Level |
Living Room |
3.89 m |
4.85 m |
3.89 m x 4.85 m |
https://www.realtor.ca/real-estate/28204188/33-lynwood-drive-hamilton-stoney-creek-stoney-creek

