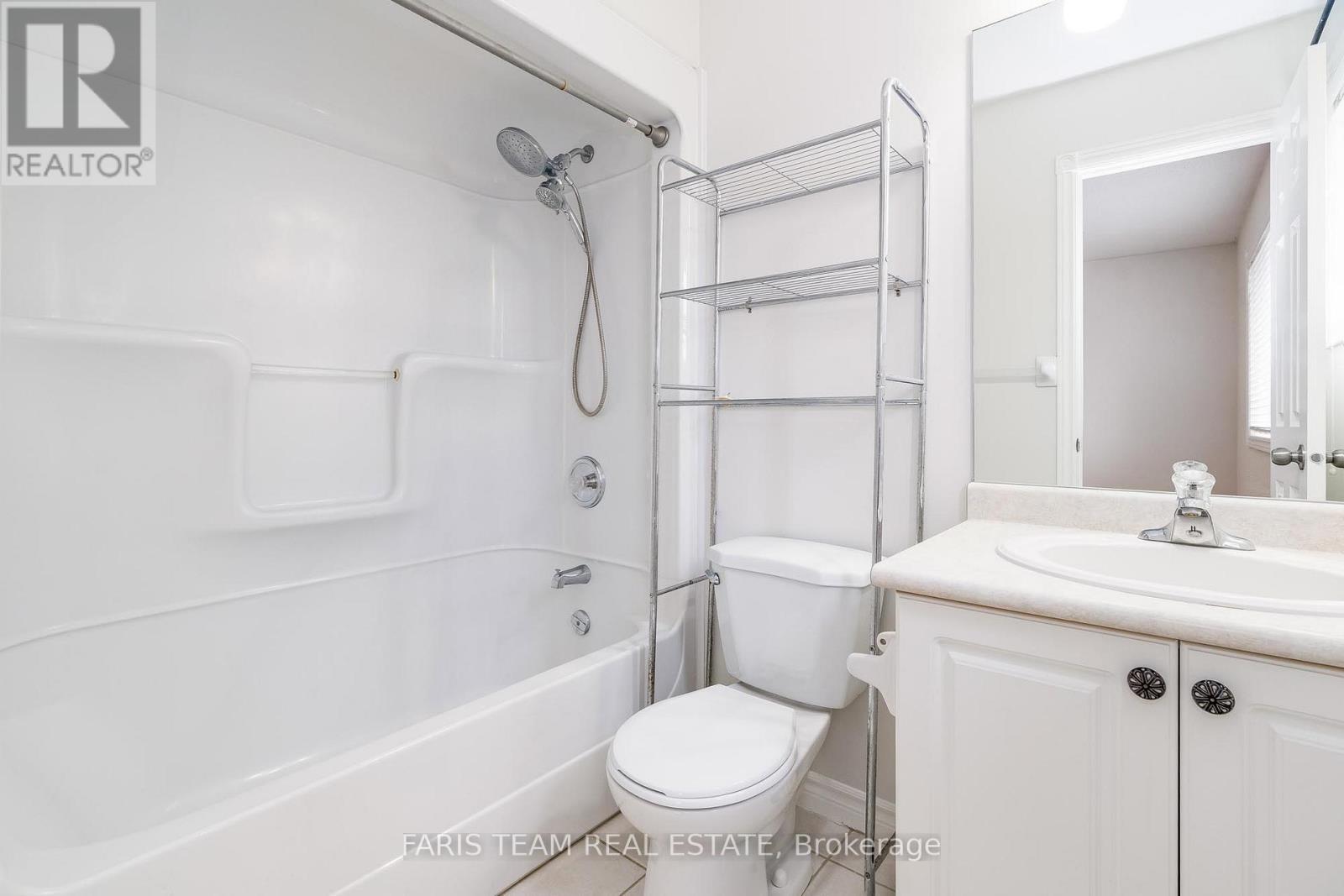4 Bedroom
3 Bathroom
1100 - 1500 sqft
Bungalow
Fireplace
Central Air Conditioning
Forced Air
$849,900
Top 5 Reasons You Will Love This Home: 1) Discover the ease of a true ranch-style legal duplex, thoughtfully designed with an open-concept layout and walkout basement, with no stairs to worry about, making it the perfect fit for every stage of life, whether you're downsizing, entering the market, or seeking an investment 2) Step inside to find a fully finished, move-in-ready space adorned with modern finishes and updated appliances 3) With two completely self-contained units, this property opens the door to flexible living, ideal for generating rental income, accommodating extended family, or house-hacking your way to financial freedom 4) Built with care and precision by a respected builder, every corner reflects quality craftsmanship and long-lasting durability 5) Smart investment potential in your future, with a solid way to offset your mortgage or grow your portfolio. 1,206 above grade sq.ft. plus a finished basement. Visit our website for more detailed information. *Please note some images have been virtually staged to show the potential of the home. (id:55499)
Property Details
|
MLS® Number
|
S12098885 |
|
Property Type
|
Multi-family |
|
Community Name
|
Edgehill Drive |
|
Amenities Near By
|
Park, Public Transit, Ski Area, Schools |
|
Parking Space Total
|
6 |
Building
|
Bathroom Total
|
3 |
|
Bedrooms Above Ground
|
2 |
|
Bedrooms Below Ground
|
2 |
|
Bedrooms Total
|
4 |
|
Age
|
16 To 30 Years |
|
Amenities
|
Fireplace(s) |
|
Appliances
|
Dishwasher, Dryer, Stove, Washer, Refrigerator |
|
Architectural Style
|
Bungalow |
|
Basement Development
|
Finished |
|
Basement Features
|
Separate Entrance, Walk Out |
|
Basement Type
|
N/a (finished) |
|
Cooling Type
|
Central Air Conditioning |
|
Exterior Finish
|
Brick |
|
Fireplace Present
|
Yes |
|
Fireplace Total
|
1 |
|
Flooring Type
|
Ceramic, Laminate |
|
Foundation Type
|
Poured Concrete |
|
Heating Fuel
|
Natural Gas |
|
Heating Type
|
Forced Air |
|
Stories Total
|
1 |
|
Size Interior
|
1100 - 1500 Sqft |
|
Type
|
Duplex |
|
Utility Water
|
Municipal Water |
Parking
Land
|
Acreage
|
No |
|
Land Amenities
|
Park, Public Transit, Ski Area, Schools |
|
Sewer
|
Sanitary Sewer |
|
Size Depth
|
110 Ft |
|
Size Frontage
|
40 Ft ,4 In |
|
Size Irregular
|
40.4 X 110 Ft |
|
Size Total Text
|
40.4 X 110 Ft|under 1/2 Acre |
|
Zoning Description
|
R3 |
Rooms
| Level |
Type |
Length |
Width |
Dimensions |
|
Basement |
Kitchen |
3.34 m |
3.2 m |
3.34 m x 3.2 m |
|
Basement |
Living Room |
6.76 m |
6.67 m |
6.76 m x 6.67 m |
|
Basement |
Bedroom |
4.56 m |
3.19 m |
4.56 m x 3.19 m |
|
Basement |
Bedroom |
4.18 m |
3.33 m |
4.18 m x 3.33 m |
|
Basement |
Laundry Room |
2.05 m |
2.03 m |
2.05 m x 2.03 m |
|
Main Level |
Kitchen |
5.6 m |
3.86 m |
5.6 m x 3.86 m |
|
Main Level |
Dining Room |
5.68 m |
5.49 m |
5.68 m x 5.49 m |
|
Main Level |
Primary Bedroom |
4.81 m |
3.41 m |
4.81 m x 3.41 m |
|
Main Level |
Bedroom |
3.43 m |
3.22 m |
3.43 m x 3.22 m |
https://www.realtor.ca/real-estate/28203590/251-pringle-drive-barrie-edgehill-drive-edgehill-drive































