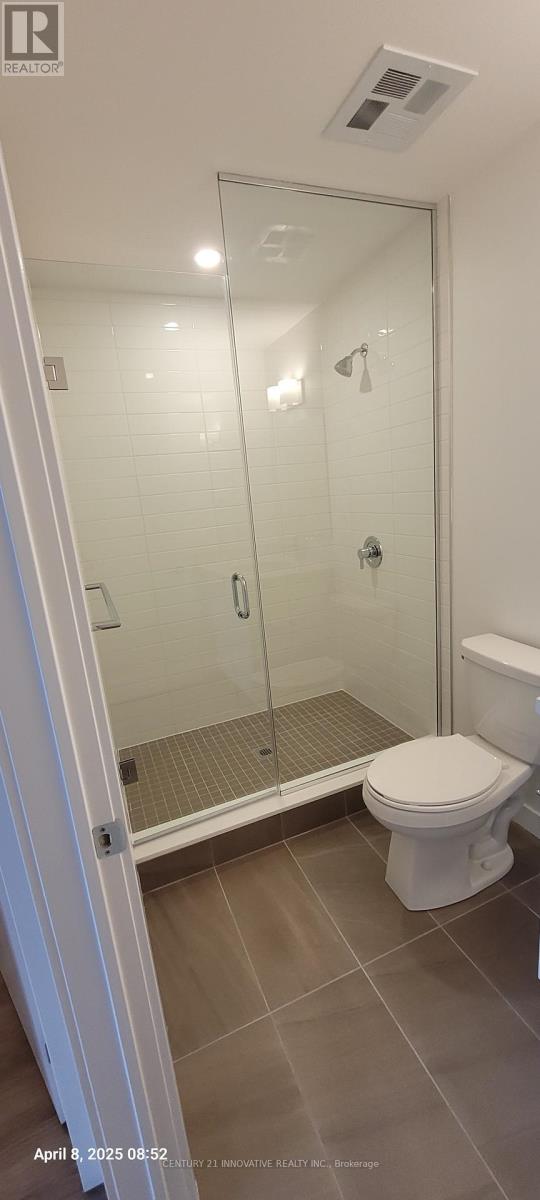412 - 55 Clarington Boulevard Clarington (Bowmanville), Ontario L1C 0A1
$605,000Maintenance, Common Area Maintenance, Insurance, Parking
$335 Monthly
Maintenance, Common Area Maintenance, Insurance, Parking
$335 MonthlyFall in love with modern, affordable living right in the heart of downtown Bowmanville! MODO Condo is an incredibly vibrant development just 35 minutes east of Toronto offering a laid-back atmosphere close to every modern convenience! Browse unique & eclectic shops, take advantage of an abundance of greenspace, restaurants, & the soon-to-be-built GO Train Station!With plenty of space to relax & recharge, the building amenities available are second to none! Host a celebration in one of the well equipped multipurpose rooms, entertain on the rooftop terrace with BBQ, get a workout at the fitness centre or yoga studio, or simply unwind in the spacious lounge. At MODO Condo, there always so much within reach! This 1Bed + 2Bath unit features an open concept layout with luxury vinyl flooring, Quartz counter, 9' ceiling, Open Balcony & many more! (id:55499)
Property Details
| MLS® Number | E12098967 |
| Property Type | Single Family |
| Community Name | Bowmanville |
| Amenities Near By | Schools, Public Transit, Park |
| Community Features | Pet Restrictions |
| Features | Flat Site, Elevator, Balcony, Carpet Free, In Suite Laundry |
| Parking Space Total | 1 |
| View Type | City View |
Building
| Bathroom Total | 2 |
| Bedrooms Above Ground | 1 |
| Bedrooms Below Ground | 1 |
| Bedrooms Total | 2 |
| Amenities | Security/concierge, Exercise Centre, Recreation Centre |
| Appliances | Garage Door Opener Remote(s), Water Heater, Dryer, Microwave, Stove, Washer, Refrigerator |
| Cooling Type | Central Air Conditioning |
| Exterior Finish | Concrete |
| Fire Protection | Monitored Alarm, Smoke Detectors |
| Flooring Type | Vinyl |
| Heating Fuel | Natural Gas |
| Heating Type | Forced Air |
| Size Interior | 700 - 799 Sqft |
| Type | Apartment |
Parking
| Underground | |
| Garage |
Land
| Access Type | Public Road |
| Acreage | No |
| Land Amenities | Schools, Public Transit, Park |
Rooms
| Level | Type | Length | Width | Dimensions |
|---|---|---|---|---|
| Main Level | Living Room | 4.51 m | 3.53 m | 4.51 m x 3.53 m |
| Main Level | Dining Room | 4.51 m | 3.53 m | 4.51 m x 3.53 m |
| Main Level | Kitchen | 3.17 m | 3.83 m | 3.17 m x 3.83 m |
| Main Level | Den | 2.28 m | 2.77 m | 2.28 m x 2.77 m |
| Main Level | Primary Bedroom | 3.07 m | 2.07 m | 3.07 m x 2.07 m |
Interested?
Contact us for more information


















