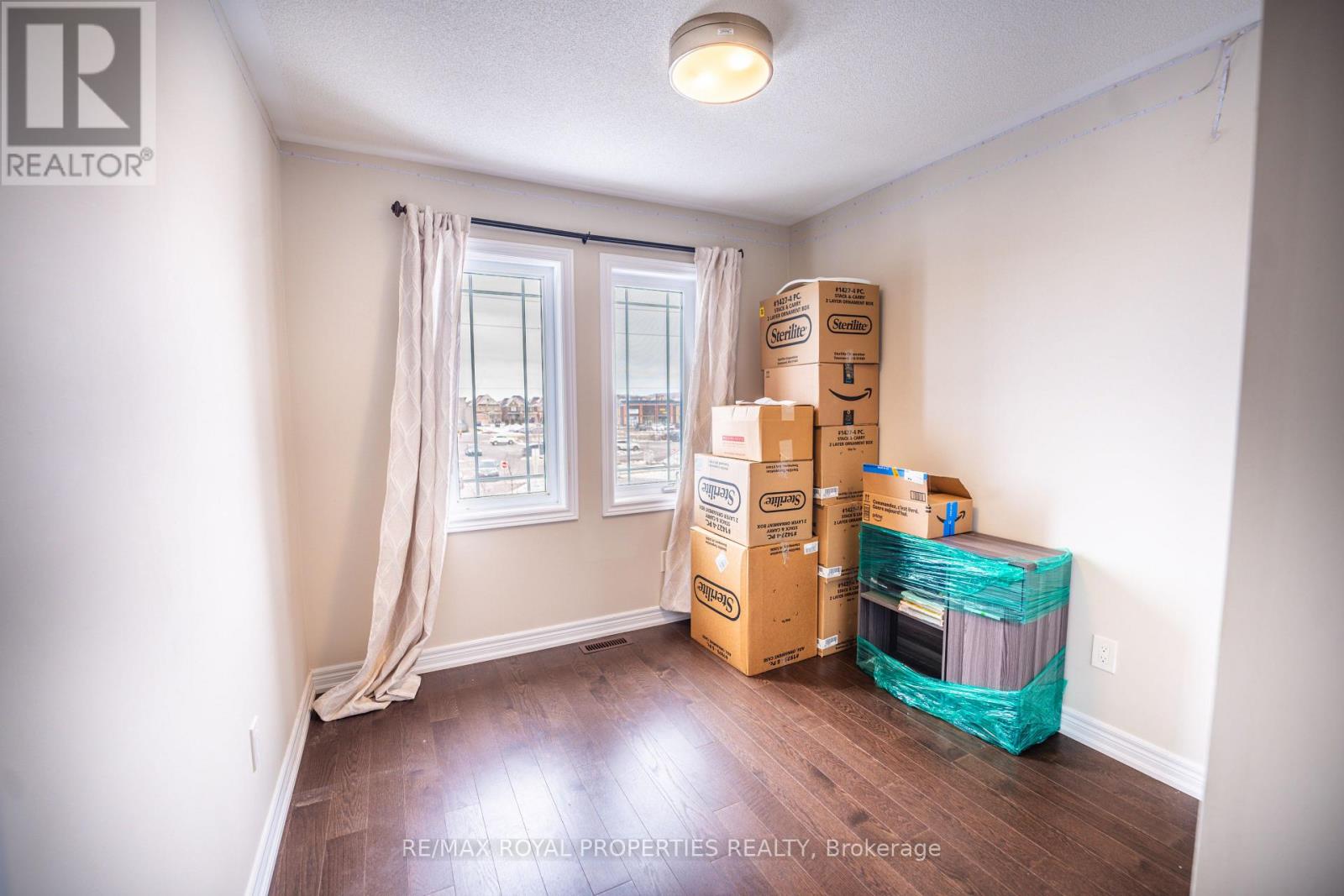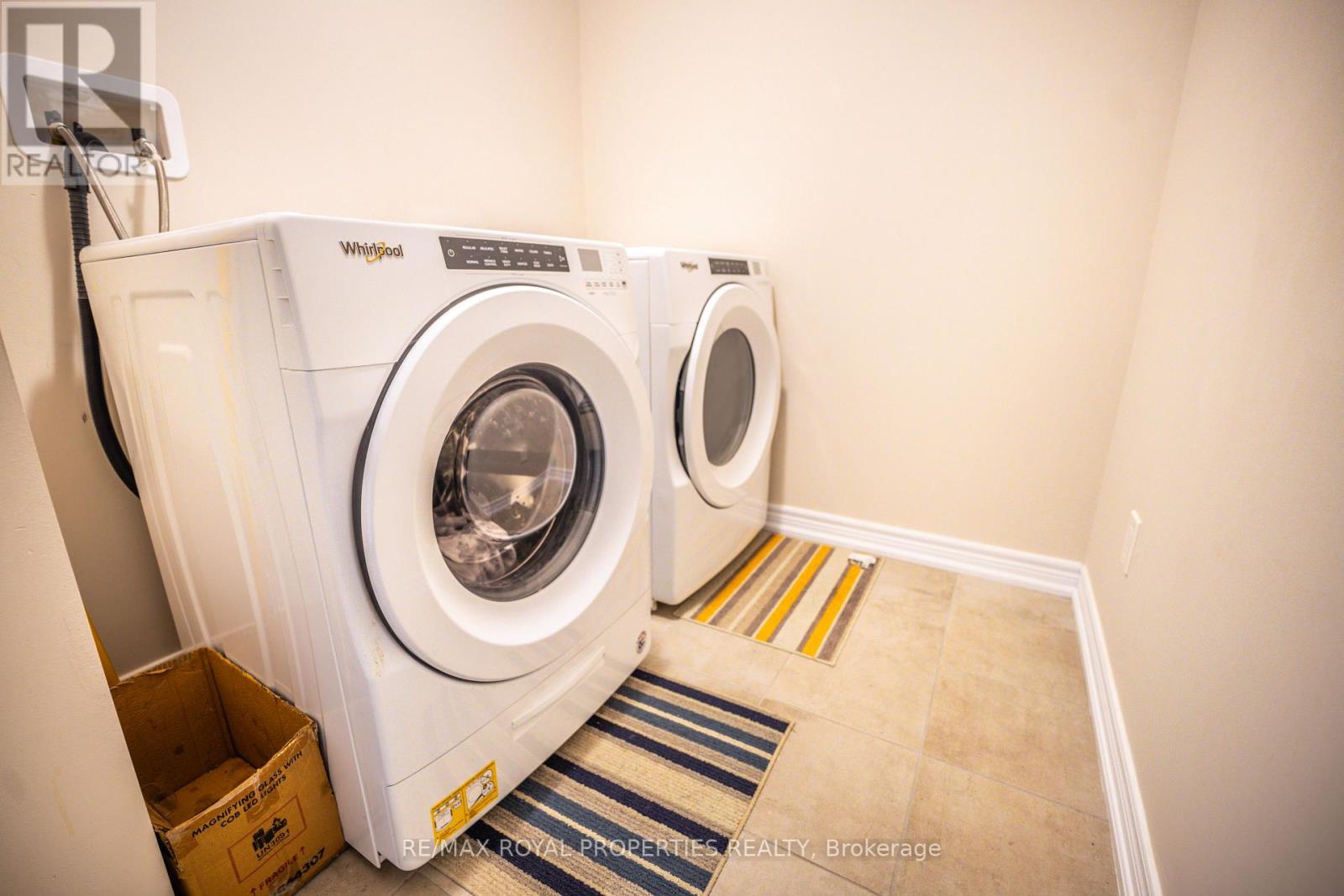4 Bedroom
4 Bathroom
1500 - 2000 sqft
Central Air Conditioning
Forced Air
$3,000 Monthly
Beautiful 3+1 Bedroom Townhome in a Great Location. Minutes to Hwy 400, Shopping, Multiple Restaurants, Schools, Golf Courses and Tottenham Conservation Area. Upgraded home with Finished Basement. Spacious Open-Concept Floor Plan with a Modern Upgraded Kitchen, including Center-Island Breakfast Bar, Granite Countertop, Backsplash, Large Pantry and Stainless Steel Appliances. Beautiful Living Room with Potlights, Double French Door Walk-out to Backyard. Seperate Dining for Family-Size Table, Perfect for Intimate Family Meals and Entertaining. Oak staircase. Primary Bedroom with Upgraded 5 piece Ensuite, and Walk-in Closet. Second Floor Laundry for Easy Access. Finished Basement with Large Rec Room, a Bedroom, and Full 3-Pc Bathroom. (id:55499)
Property Details
|
MLS® Number
|
N12098492 |
|
Property Type
|
Single Family |
|
Community Name
|
Tottenham |
|
Amenities Near By
|
Hospital, Schools |
|
Features
|
Conservation/green Belt, Carpet Free |
|
Parking Space Total
|
2 |
Building
|
Bathroom Total
|
4 |
|
Bedrooms Above Ground
|
3 |
|
Bedrooms Below Ground
|
1 |
|
Bedrooms Total
|
4 |
|
Age
|
0 To 5 Years |
|
Appliances
|
Oven - Built-in |
|
Basement Development
|
Finished |
|
Basement Type
|
Full (finished) |
|
Construction Style Attachment
|
Attached |
|
Cooling Type
|
Central Air Conditioning |
|
Exterior Finish
|
Brick |
|
Flooring Type
|
Hardwood, Tile, Laminate |
|
Foundation Type
|
Concrete |
|
Half Bath Total
|
1 |
|
Heating Fuel
|
Natural Gas |
|
Heating Type
|
Forced Air |
|
Stories Total
|
2 |
|
Size Interior
|
1500 - 2000 Sqft |
|
Type
|
Row / Townhouse |
|
Utility Water
|
Municipal Water |
Parking
Land
|
Acreage
|
No |
|
Fence Type
|
Fenced Yard |
|
Land Amenities
|
Hospital, Schools |
|
Sewer
|
Sanitary Sewer |
|
Size Depth
|
98 Ft ,4 In |
|
Size Frontage
|
19 Ft ,8 In |
|
Size Irregular
|
19.7 X 98.4 Ft |
|
Size Total Text
|
19.7 X 98.4 Ft |
Rooms
| Level |
Type |
Length |
Width |
Dimensions |
|
Second Level |
Primary Bedroom |
4.71 m |
4.03 m |
4.71 m x 4.03 m |
|
Second Level |
Bedroom 2 |
4.51 m |
2.97 m |
4.51 m x 2.97 m |
|
Second Level |
Bedroom 3 |
3.29 m |
2.72 m |
3.29 m x 2.72 m |
|
Main Level |
Living Room |
5.66 m |
3.41 m |
5.66 m x 3.41 m |
|
Main Level |
Dining Room |
3.12 m |
3.04 m |
3.12 m x 3.04 m |
|
Main Level |
Kitchen |
3.12 m |
2.92 m |
3.12 m x 2.92 m |
Utilities
|
Cable
|
Available |
|
Sewer
|
Available |
https://www.realtor.ca/real-estate/28202875/58-clifford-crescent-new-tecumseth-tottenham-tottenham










































