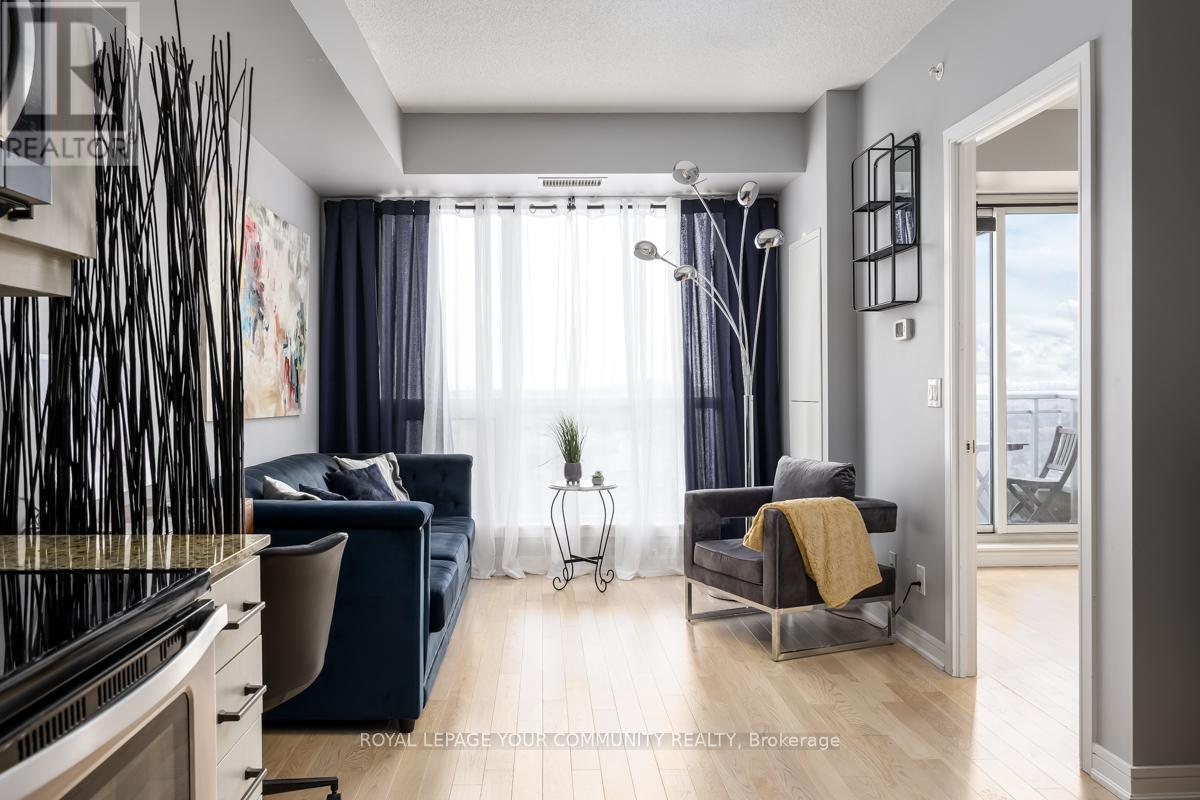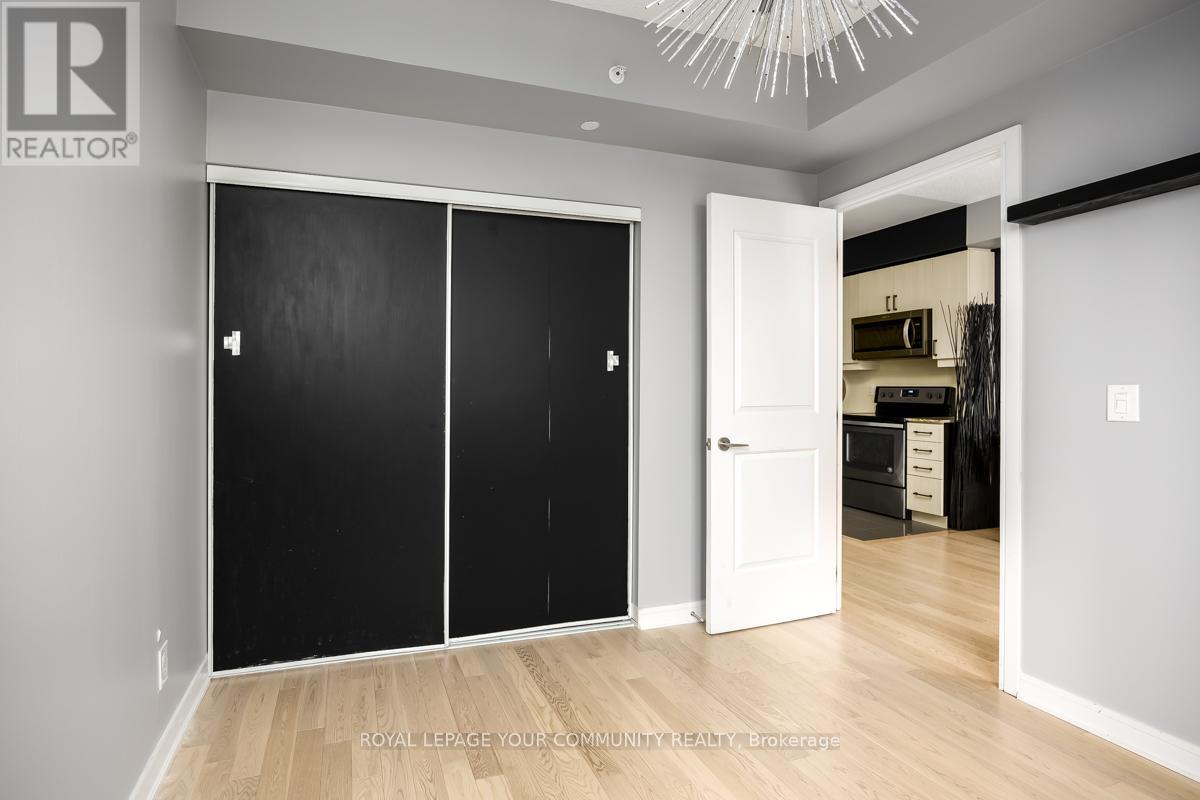2108 Nw - 9201 Yonge Street Richmond Hill (Langstaff), Ontario L4C 1H9
1 Bedroom
1 Bathroom
500 - 599 sqft
Central Air Conditioning
Forced Air
$399,000Maintenance, Heat, Common Area Maintenance, Insurance, Water, Parking
$380.66 Monthly
Maintenance, Heat, Common Area Maintenance, Insurance, Water, Parking
$380.66 MonthlyBeverly Hills Meets Richmond Hill, in this Stunning Condo Complex, A Beautiful Bright Unit With a Breathtaking Panoramic Clear View Of The City Incl the CN Tower In the Luxurious Beverly Hills Residences. Modern Kitchen With A Granite Countertop, S/S Appliances Stove, Built-In Hood Fan, Built-In Dishwasher, Washer & Dryer. 9FT Ceilings, Hardwood Flooring & Ceramic Throughout, Floor To Ceiling Windows. 5 Star Hotel Amenities: In/Outdoor Pool, Gym, Rooftop Patio, Visitor Parking And Much More. Walking Distance to Transportation, Hillcrest Mall, Park And Amenities Galore. (id:55499)
Property Details
| MLS® Number | N12098541 |
| Property Type | Single Family |
| Community Name | Langstaff |
| Amenities Near By | Park, Public Transit |
| Community Features | Pet Restrictions |
| Features | Elevator, Balcony, Carpet Free |
| Parking Space Total | 1 |
| View Type | View |
Building
| Bathroom Total | 1 |
| Bedrooms Above Ground | 1 |
| Bedrooms Total | 1 |
| Age | 6 To 10 Years |
| Amenities | Security/concierge, Exercise Centre |
| Appliances | Garage Door Opener Remote(s), Dishwasher, Dryer, Hood Fan, Microwave, Stove, Washer |
| Cooling Type | Central Air Conditioning |
| Exterior Finish | Concrete |
| Flooring Type | Tile, Hardwood |
| Heating Fuel | Natural Gas |
| Heating Type | Forced Air |
| Size Interior | 500 - 599 Sqft |
| Type | Apartment |
Parking
| Underground | |
| Garage |
Land
| Acreage | No |
| Land Amenities | Park, Public Transit |
Rooms
| Level | Type | Length | Width | Dimensions |
|---|---|---|---|---|
| Main Level | Foyer | 1.34 m | 1.33 m | 1.34 m x 1.33 m |
| Main Level | Kitchen | 3.74 m | 2.14 m | 3.74 m x 2.14 m |
| Main Level | Living Room | 4.12 m | 3.08 m | 4.12 m x 3.08 m |
| Main Level | Primary Bedroom | 3.17 m | 3.15 m | 3.17 m x 3.15 m |
Interested?
Contact us for more information




























