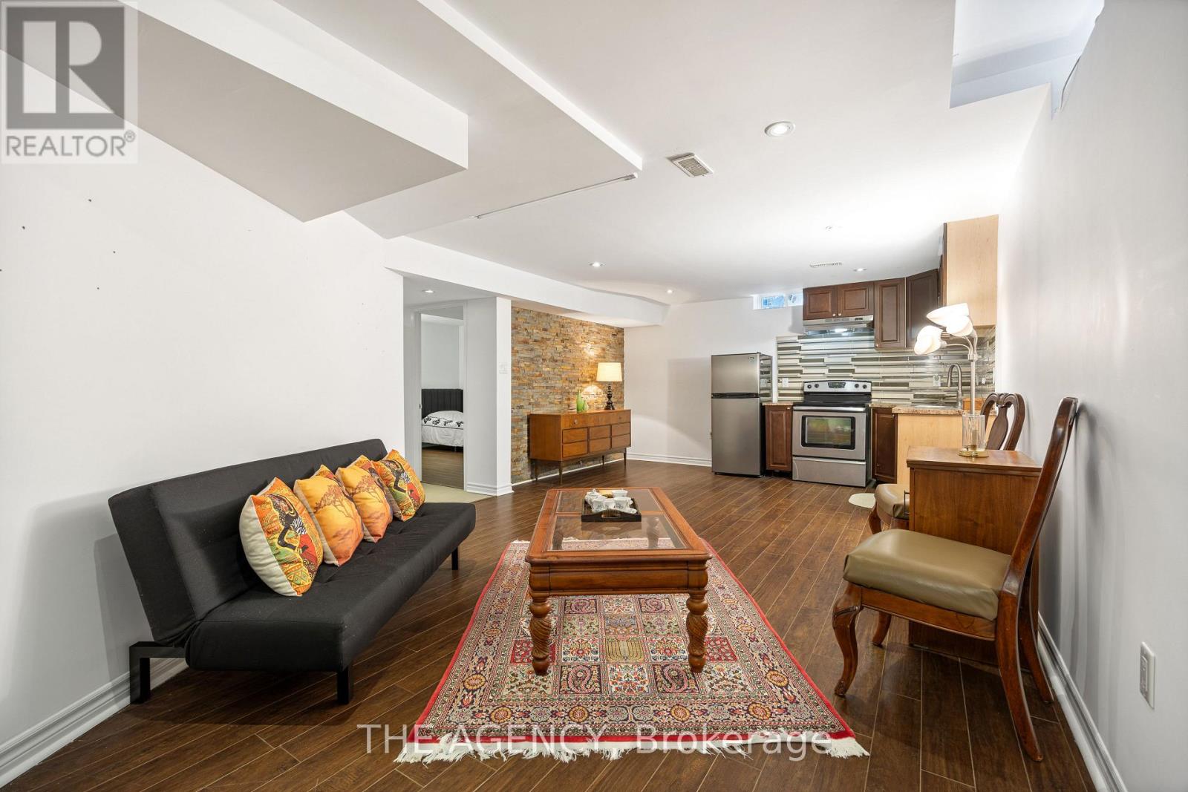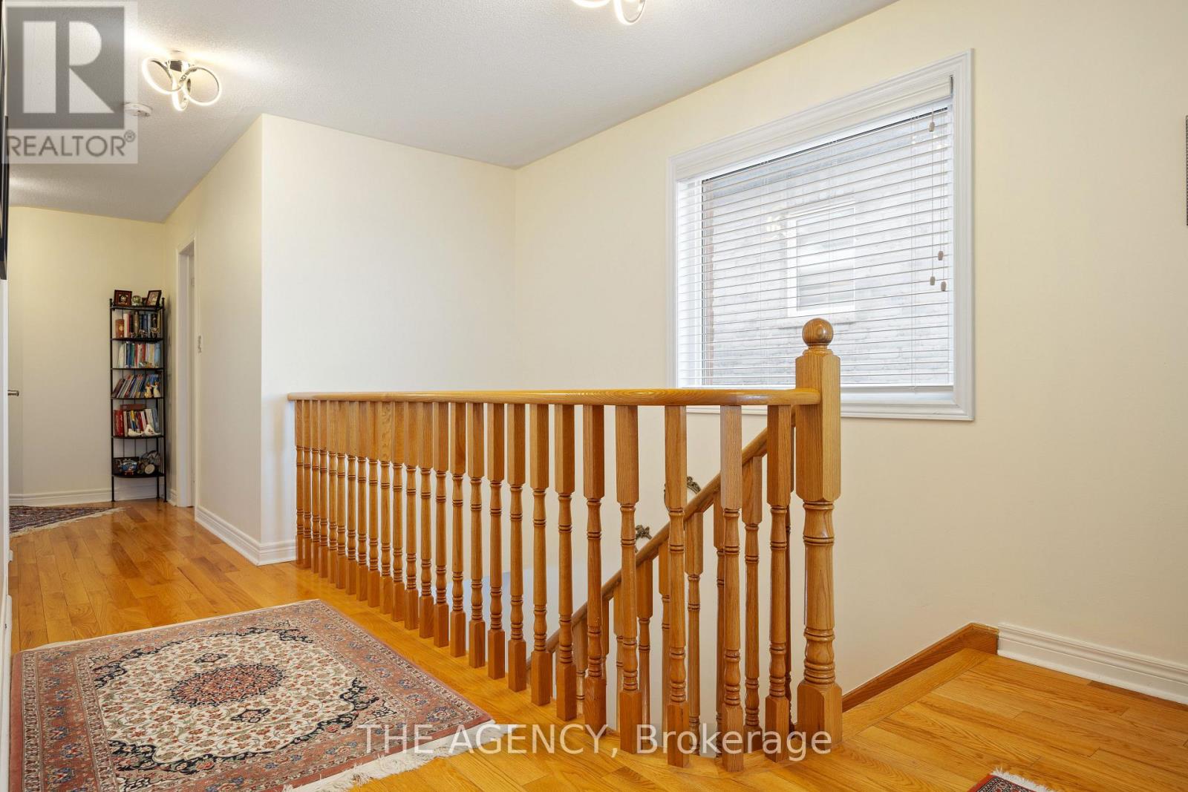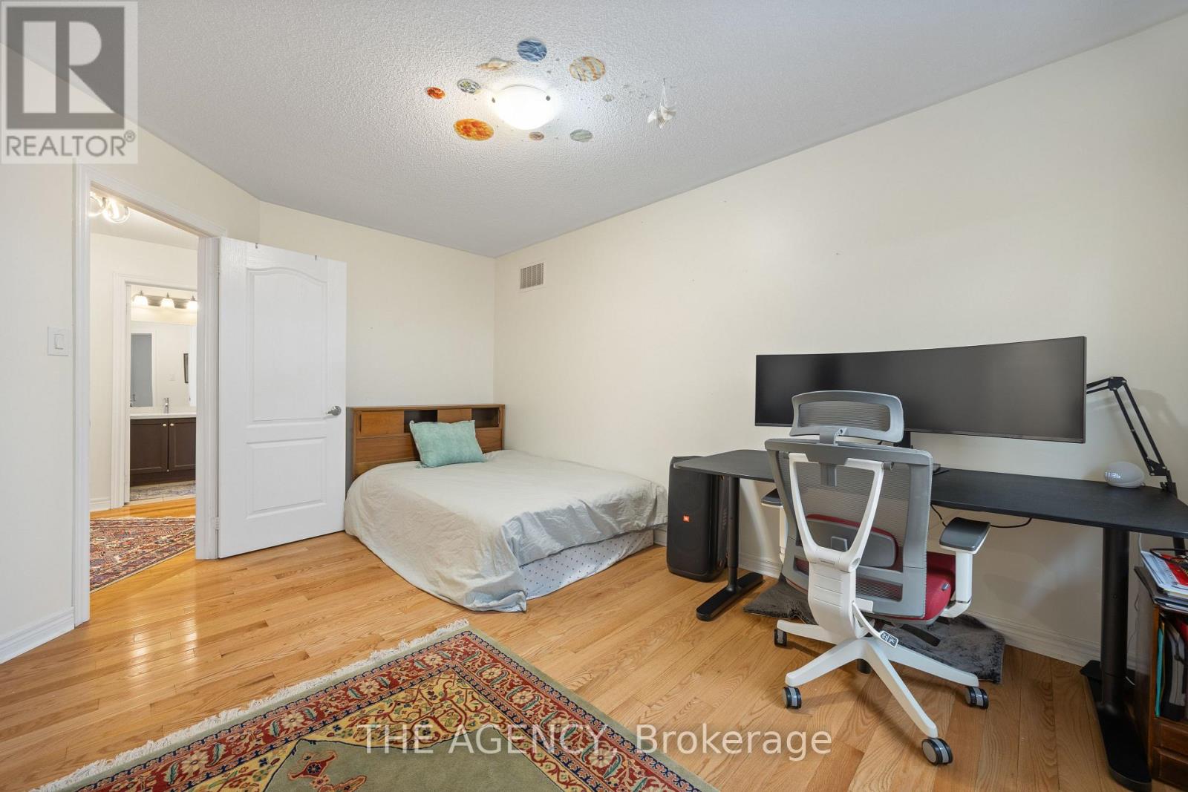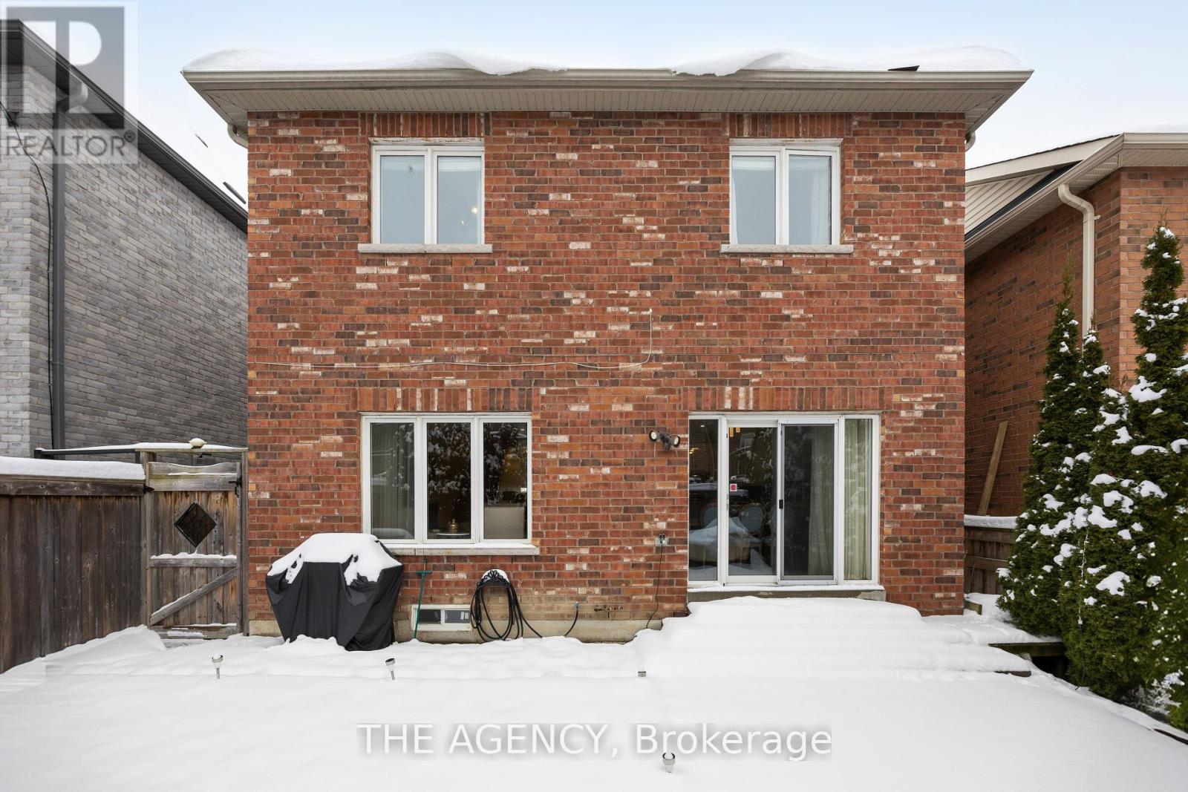5 Bedroom
4 Bathroom
1500 - 2000 sqft
Fireplace
Central Air Conditioning
Forced Air
$3,990 Monthly
Whether you're downsizing, upsizing, or looking for rental income, this gorgeous 4-bedroom home in Newmarket's top neighborhood offers an incredible opportunity. Perfect for families seeking great schools and convenience, it features a double garage with access to a closed-in porch and two laundry areas one on the second floor and one in the basement. The open-concept layout boasts large windows, custom blinds, and a cozy family room with a fireplace. The kitchen is equipped with a large island, granite countertops, high-end stainless steel appliances (gas stove), and a new dishwasher (2023). The upper level offers four spacious bedrooms and a primary suite with ample closet space. The basement apartment with a separate entrance, kitchen, and ensuite laundry has been freshly painted in 2024 and offers rental income potential. Located near a GO train station, shopping, schools, and parks. It's just minutes from Costco, Upper Canada Mall, Yonge Street. Don't miss this comfort home! (id:55499)
Property Details
|
MLS® Number
|
N12098609 |
|
Property Type
|
Single Family |
|
Neigbourhood
|
Woodland Hill |
|
Community Name
|
Woodland Hill |
|
Amenities Near By
|
Public Transit, Schools |
|
Community Features
|
School Bus |
|
Features
|
Flat Site, Dry |
|
Parking Space Total
|
4 |
|
Structure
|
Porch |
|
View Type
|
View, City View |
Building
|
Bathroom Total
|
4 |
|
Bedrooms Above Ground
|
4 |
|
Bedrooms Below Ground
|
1 |
|
Bedrooms Total
|
5 |
|
Age
|
6 To 15 Years |
|
Appliances
|
Garage Door Opener Remote(s), Central Vacuum, Water Heater, Dishwasher, Dryer, Garage Door Opener, Two Stoves, Washer, Two Refrigerators |
|
Basement Features
|
Apartment In Basement, Separate Entrance |
|
Basement Type
|
N/a |
|
Construction Style Attachment
|
Detached |
|
Cooling Type
|
Central Air Conditioning |
|
Exterior Finish
|
Brick |
|
Fireplace Present
|
Yes |
|
Flooring Type
|
Hardwood, Ceramic |
|
Foundation Type
|
Concrete |
|
Half Bath Total
|
1 |
|
Heating Fuel
|
Natural Gas |
|
Heating Type
|
Forced Air |
|
Stories Total
|
2 |
|
Size Interior
|
1500 - 2000 Sqft |
|
Type
|
House |
|
Utility Water
|
Municipal Water |
Parking
Land
|
Acreage
|
No |
|
Land Amenities
|
Public Transit, Schools |
|
Sewer
|
Sanitary Sewer |
|
Size Depth
|
92 Ft ,4 In |
|
Size Frontage
|
36 Ft ,3 In |
|
Size Irregular
|
36.3 X 92.4 Ft |
|
Size Total Text
|
36.3 X 92.4 Ft |
Rooms
| Level |
Type |
Length |
Width |
Dimensions |
|
Second Level |
Primary Bedroom |
17.62 m |
14.6 m |
17.62 m x 14.6 m |
|
Second Level |
Bedroom 2 |
10.01 m |
15 m |
10.01 m x 15 m |
|
Second Level |
Bedroom 3 |
14.21 m |
10.01 m |
14.21 m x 10.01 m |
|
Second Level |
Bedroom 4 |
10.99 m |
12.32 m |
10.99 m x 12.32 m |
|
Main Level |
Great Room |
211.01 m |
14.24 m |
211.01 m x 14.24 m |
|
Main Level |
Kitchen |
12.34 m |
11.29 m |
12.34 m x 11.29 m |
|
Main Level |
Eating Area |
12.27 m |
9.68 m |
12.27 m x 9.68 m |
Utilities
https://www.realtor.ca/real-estate/28202889/229-aspenwood-drive-newmarket-woodland-hill-woodland-hill










































