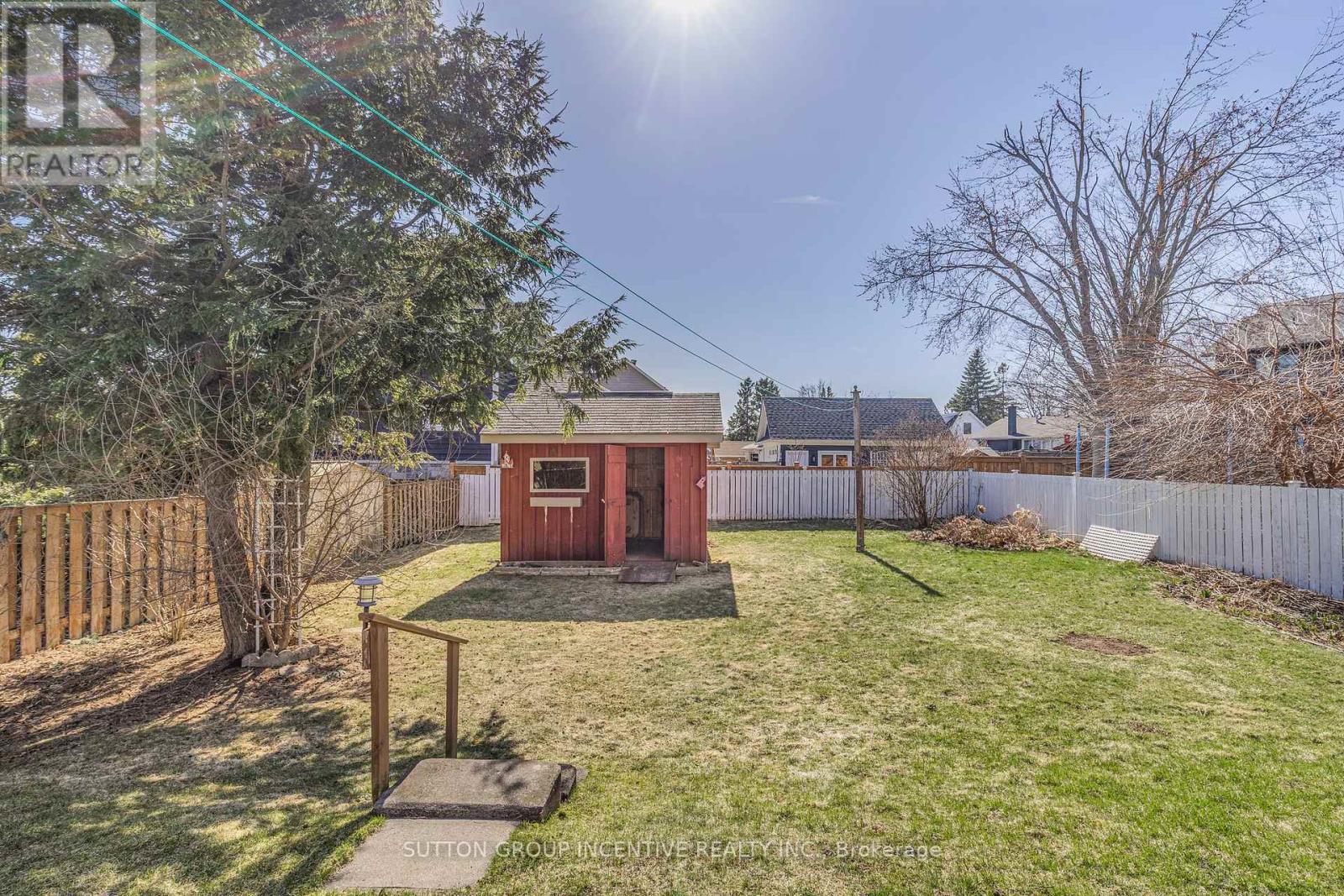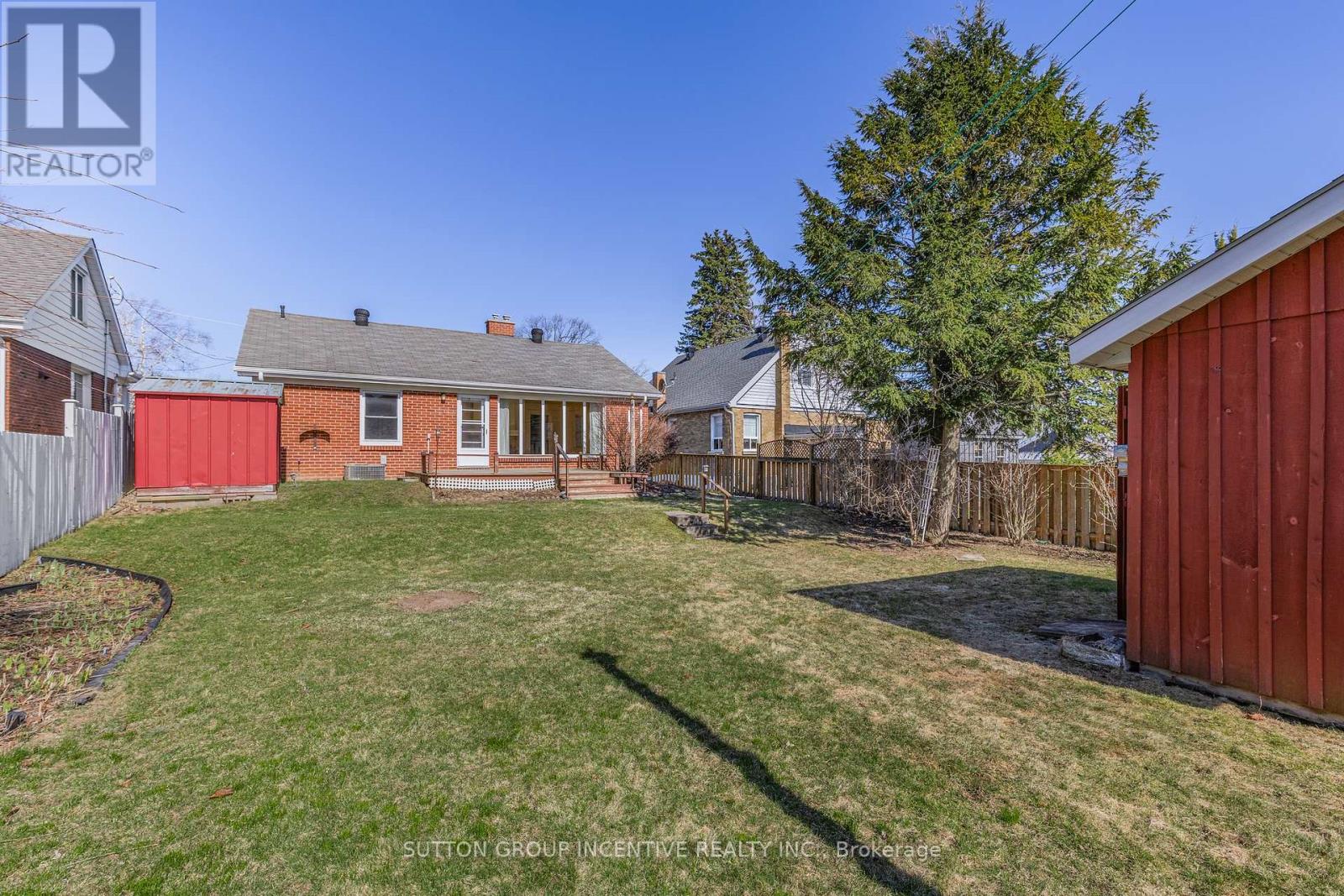2 Bedroom
1 Bathroom
1100 - 1500 sqft
Bungalow
Fireplace
Central Air Conditioning
Forced Air
Landscaped
$739,000
Location does count. In an area of fine executive custom homes. This charming, clean bungalow is situated across from the parkette at Codrington & Cook providing lovely views from your kitchen window. Bright white kitchen with oodles of cabinetry. Livingroom /dining room features hardwood floors, stately fieldstone gas fireplace and cute built in display case. The large picture window facing west provides streams & streams of warm natural sun light throughout the afternoon and long into the summer evenings. Walkout from living room to a good size deck overlooking the spacious and private back yard. Ample size storage shed in the back. 2 bedrooms and a bath finish off the main level floor plan. Basement is clean and dry with a 12 x 10 ft room...perfect for office or gym space. This sought after east end location is a hop, skip and a jump to Codrington Public School. Close enough to waterfront walking trails, downtown amenities, shopping, dining and Saturday's busy Farmer's Market too. This home has a warm and inviting feel to it. What a great investment for a first time Buyer. Sizing down and not ready for a condo, come and check out this feel good space! (id:55499)
Property Details
|
MLS® Number
|
S12098313 |
|
Property Type
|
Single Family |
|
Community Name
|
Codrington |
|
Amenities Near By
|
Park, Public Transit |
|
Parking Space Total
|
4 |
Building
|
Bathroom Total
|
1 |
|
Bedrooms Above Ground
|
2 |
|
Bedrooms Total
|
2 |
|
Age
|
51 To 99 Years |
|
Amenities
|
Fireplace(s) |
|
Appliances
|
Water Heater, Dryer, Stove, Washer, Refrigerator |
|
Architectural Style
|
Bungalow |
|
Basement Type
|
Full |
|
Construction Style Attachment
|
Detached |
|
Cooling Type
|
Central Air Conditioning |
|
Exterior Finish
|
Brick |
|
Fireplace Present
|
Yes |
|
Fireplace Total
|
1 |
|
Flooring Type
|
Hardwood |
|
Foundation Type
|
Poured Concrete |
|
Heating Fuel
|
Natural Gas |
|
Heating Type
|
Forced Air |
|
Stories Total
|
1 |
|
Size Interior
|
1100 - 1500 Sqft |
|
Type
|
House |
|
Utility Water
|
Municipal Water |
Parking
Land
|
Acreage
|
No |
|
Land Amenities
|
Park, Public Transit |
|
Landscape Features
|
Landscaped |
|
Sewer
|
Sanitary Sewer |
|
Size Depth
|
145 Ft |
|
Size Frontage
|
50 Ft |
|
Size Irregular
|
50 X 145 Ft |
|
Size Total Text
|
50 X 145 Ft |
|
Zoning Description
|
Res |
Rooms
| Level |
Type |
Length |
Width |
Dimensions |
|
Basement |
Other |
3.66 m |
3.1 m |
3.66 m x 3.1 m |
|
Main Level |
Kitchen |
4.7 m |
2.49 m |
4.7 m x 2.49 m |
|
Main Level |
Living Room |
6.07 m |
4.88 m |
6.07 m x 4.88 m |
|
Main Level |
Bedroom |
4.09 m |
3.33 m |
4.09 m x 3.33 m |
|
Main Level |
Bedroom 2 |
3.66 m |
3.33 m |
3.66 m x 3.33 m |
https://www.realtor.ca/real-estate/28202400/66-cook-street-barrie-codrington-codrington
























