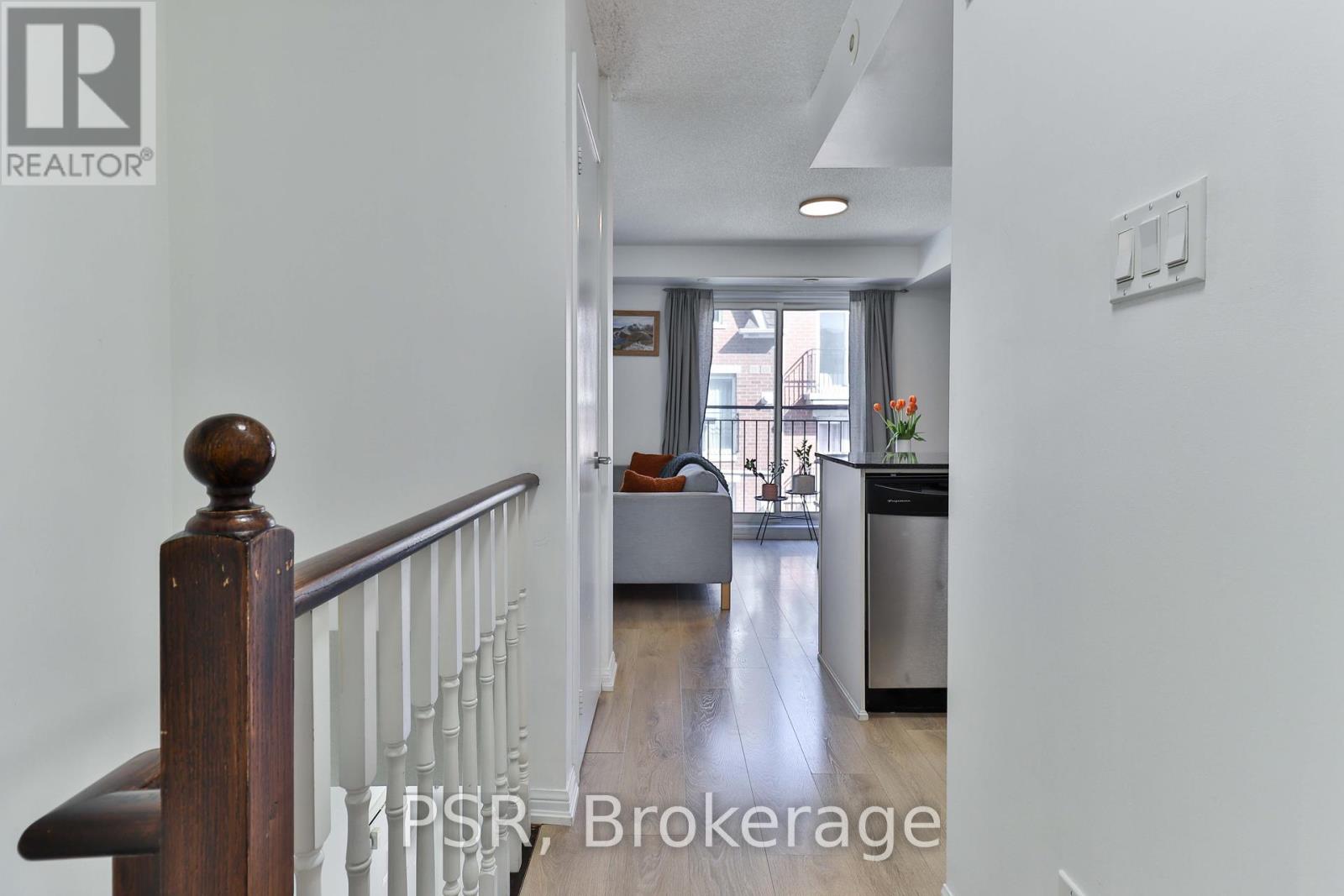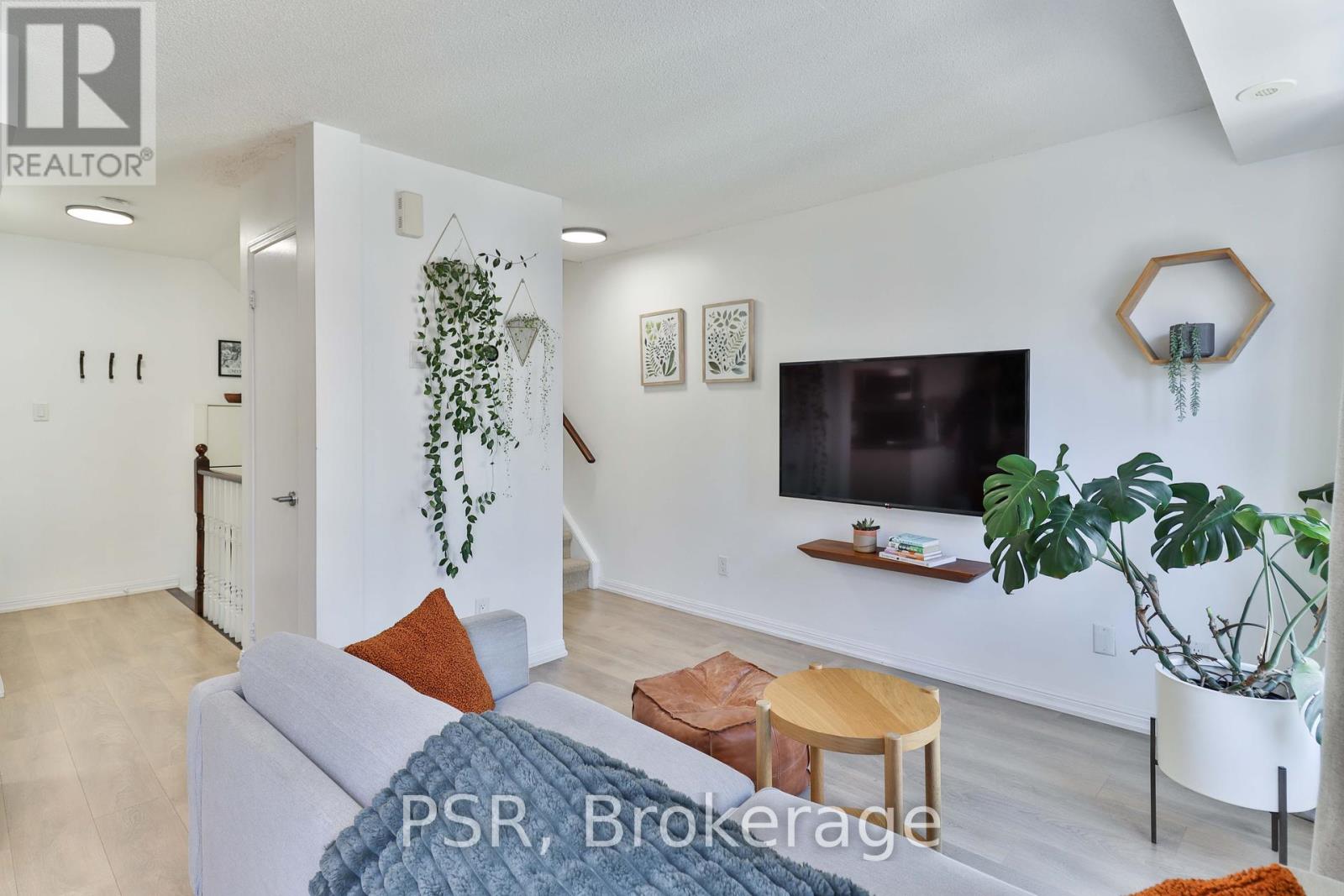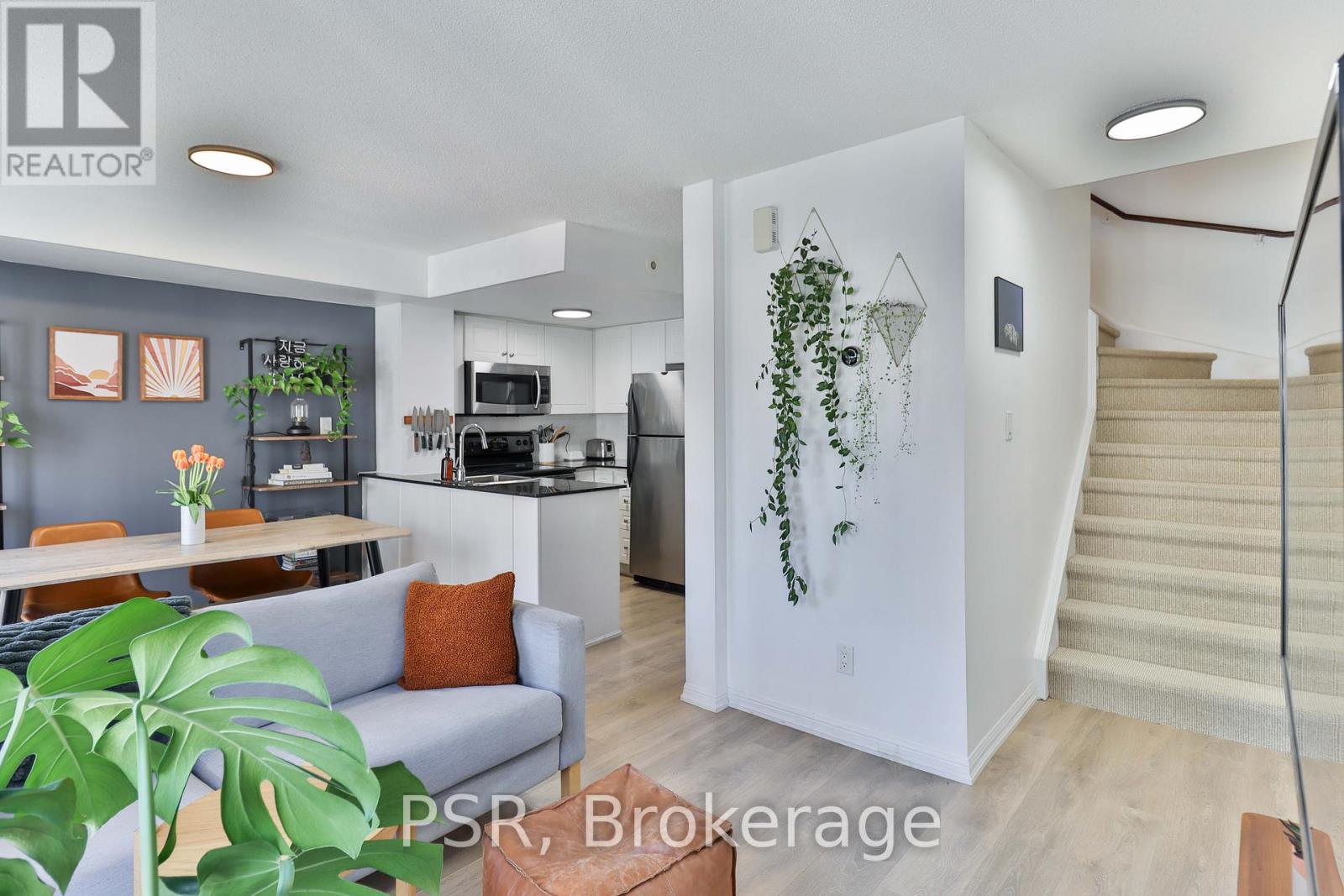3 Bedroom
2 Bathroom
1000 - 1199 sqft
Central Air Conditioning
Forced Air
$3,300 Monthly
Welcome To This Beautifully Maintained 3-Storey Townhouse, Ideally Located Between King And Queen West On A Peaceful & Quiet Street. This Home Offers A Spacious, Open-Concept Layout With 2 Bedrooms, 1.5 Bathrooms, And An Airy Loft-Like Feel On The Second Floor, Featuring Soaring Ceilings And A Seamless Open Hallway. Enjoy A Large Private Rooftop Terrace Perfect For Entertaining, Relaxing With A Coffee, Or Enjoying Dinner, All While Taking In Stunning City Skyline Views And Having A BBQ Hookup Ready For Your Gatherings. The Location Is Unbeatable, Just Steps From TTC (King/Queen Streetcar, Dufferin Bus), Parks, And Tons Of Shops, Restaurants, Nightlife In Queen West And King West, Liberty Village & Walking Distance To Ossington Ave. With Easy Access To The GO Train, Gardiner Expressway, And Walking Distance To So Much More, This Property Truly Offers The Best Of Both Convenience And Comfort. Plus, Enjoy The Added Benefit Of Convenient Underground Parking, Great Spot Close To The Door! Don't Miss Out On This Exceptional Opportunity! (id:55499)
Property Details
|
MLS® Number
|
W12097952 |
|
Property Type
|
Single Family |
|
Community Name
|
South Parkdale |
|
Amenities Near By
|
Park, Public Transit |
|
Community Features
|
Pet Restrictions |
|
Parking Space Total
|
1 |
Building
|
Bathroom Total
|
2 |
|
Bedrooms Above Ground
|
2 |
|
Bedrooms Below Ground
|
1 |
|
Bedrooms Total
|
3 |
|
Amenities
|
Separate Heating Controls, Separate Electricity Meters |
|
Appliances
|
Oven - Built-in, Dishwasher, Dryer, Stove, Washer, Window Coverings, Refrigerator |
|
Cooling Type
|
Central Air Conditioning |
|
Exterior Finish
|
Brick |
|
Flooring Type
|
Laminate |
|
Foundation Type
|
Concrete |
|
Half Bath Total
|
1 |
|
Heating Fuel
|
Natural Gas |
|
Heating Type
|
Forced Air |
|
Stories Total
|
3 |
|
Size Interior
|
1000 - 1199 Sqft |
|
Type
|
Row / Townhouse |
Parking
Land
|
Acreage
|
No |
|
Land Amenities
|
Park, Public Transit |
Rooms
| Level |
Type |
Length |
Width |
Dimensions |
|
Second Level |
Primary Bedroom |
2.77 m |
3.12 m |
2.77 m x 3.12 m |
|
Second Level |
Bedroom 2 |
2.36 m |
3.12 m |
2.36 m x 3.12 m |
|
Second Level |
Den |
|
|
Measurements not available |
|
Third Level |
Other |
|
|
Measurements not available |
|
Main Level |
Living Room |
3.25 m |
4.09 m |
3.25 m x 4.09 m |
|
Main Level |
Dining Room |
2.01 m |
2.87 m |
2.01 m x 2.87 m |
|
Main Level |
Kitchen |
1.96 m |
2.31 m |
1.96 m x 2.31 m |
https://www.realtor.ca/real-estate/28201806/712-10-laidlaw-street-toronto-south-parkdale-south-parkdale































