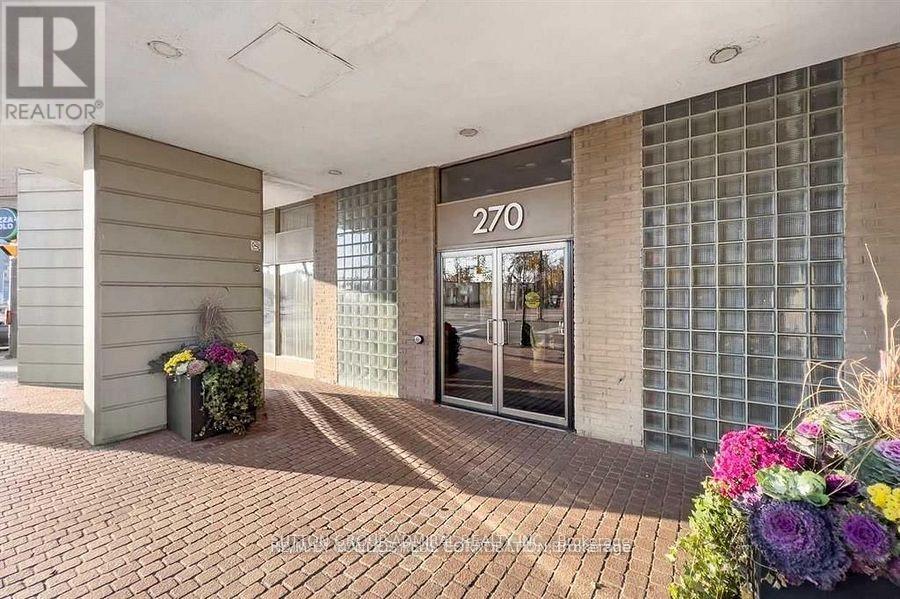801 - 270 Queens Quay Boulevard W Toronto (Waterfront Communities), Ontario M5J 2N4
1 Bedroom
1 Bathroom
800 - 899 sqft
Central Air Conditioning
Heat Pump
Waterfront
$619,000Maintenance, Cable TV, Water, Insurance, Common Area Maintenance
$645.61 Monthly
Maintenance, Cable TV, Water, Insurance, Common Area Maintenance
$645.61 MonthlyWelcome to Harbourpoint III- Waterfront living at it's best!! Step into this bright and spacious 1 bedroom + den, 1 bath condo in the heart of Toronto's vibrant Harbourfront. Unit 801 offers approximately 850 square feet of well laid out living space with sweeping unobstucted views of Lake Ontario, the Toronto Islands and the downtown Skyline. Freshly painted, this home features a generous open concept living and dining area, with large windows that flood the space with natural light, and a well sized bedroom with ample closet space. The functional kitchen awaits your personal touch. (id:55499)
Property Details
| MLS® Number | C12098005 |
| Property Type | Single Family |
| Community Name | Waterfront Communities C1 |
| Community Features | Pet Restrictions |
| Easement | Unknown, None |
| Features | Wheelchair Access, In Suite Laundry |
| Parking Space Total | 1 |
| View Type | View Of Water, Direct Water View |
| Water Front Name | Lake Ontario |
| Water Front Type | Waterfront |
Building
| Bathroom Total | 1 |
| Bedrooms Above Ground | 1 |
| Bedrooms Total | 1 |
| Amenities | Storage - Locker |
| Appliances | Dishwasher, Dryer, Stove, Washer, Window Coverings, Refrigerator |
| Cooling Type | Central Air Conditioning |
| Exterior Finish | Brick |
| Flooring Type | Hardwood |
| Heating Fuel | Natural Gas |
| Heating Type | Heat Pump |
| Size Interior | 800 - 899 Sqft |
| Type | Apartment |
Parking
| Underground | |
| Garage |
Land
| Access Type | Year-round Access |
| Acreage | No |
Rooms
| Level | Type | Length | Width | Dimensions |
|---|---|---|---|---|
| Flat | Foyer | 1.83 m | 1.36 m | 1.83 m x 1.36 m |
| Flat | Living Room | 3.66 m | 3.66 m | 3.66 m x 3.66 m |
| Flat | Dining Room | 2.44 m | 2.44 m | 2.44 m x 2.44 m |
| Flat | Den | 3.66 m | 1.83 m | 3.66 m x 1.83 m |
| Flat | Bedroom | 3.66 m | 3.35 m | 3.66 m x 3.35 m |
Interested?
Contact us for more information

















