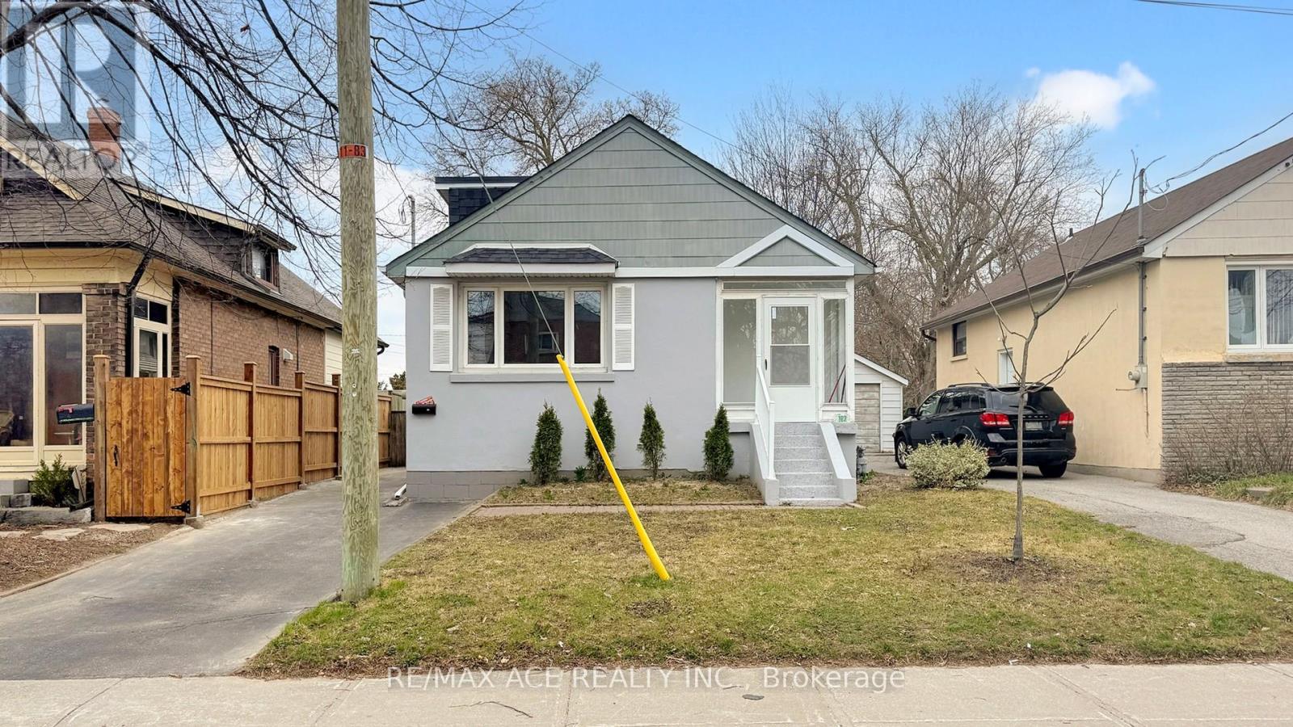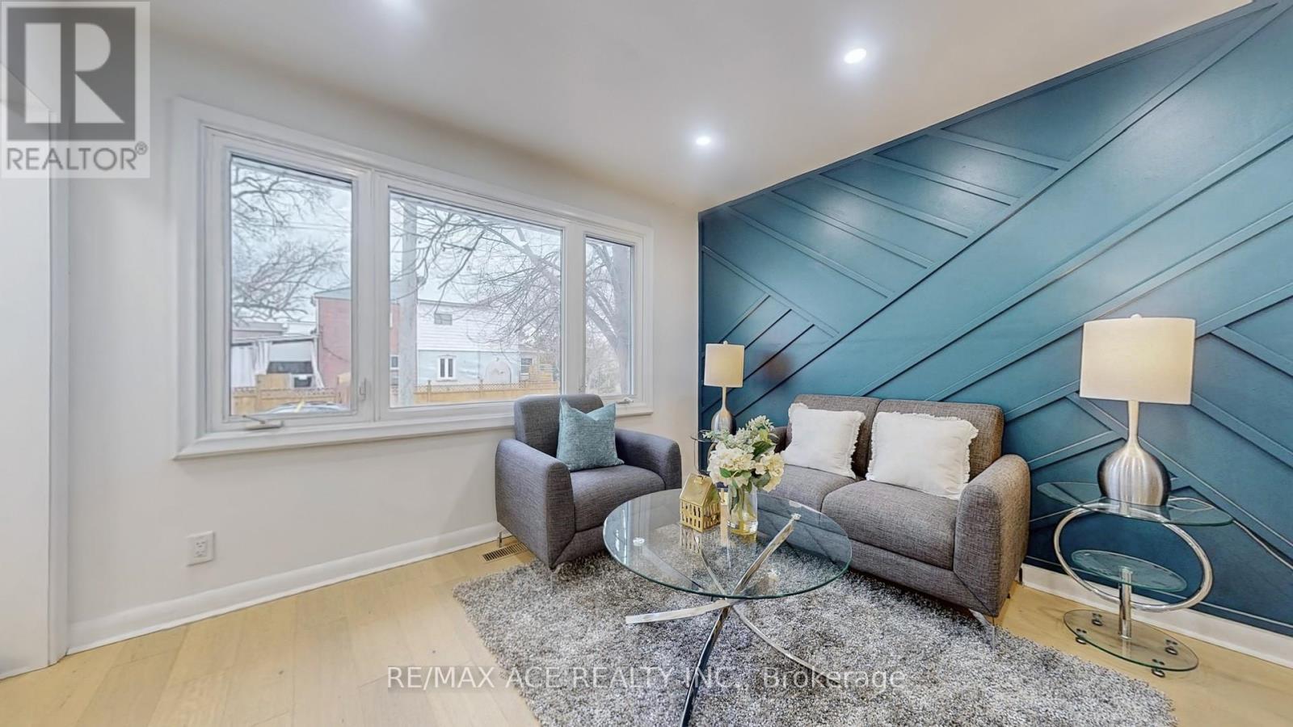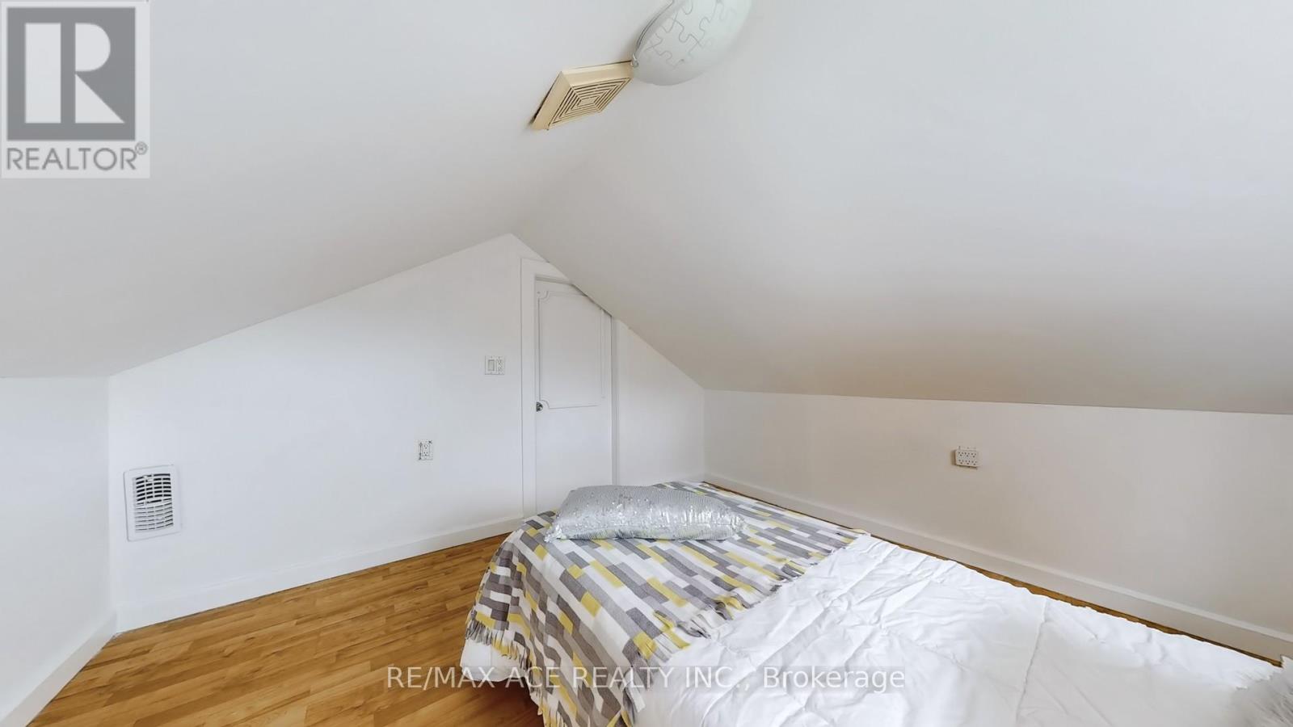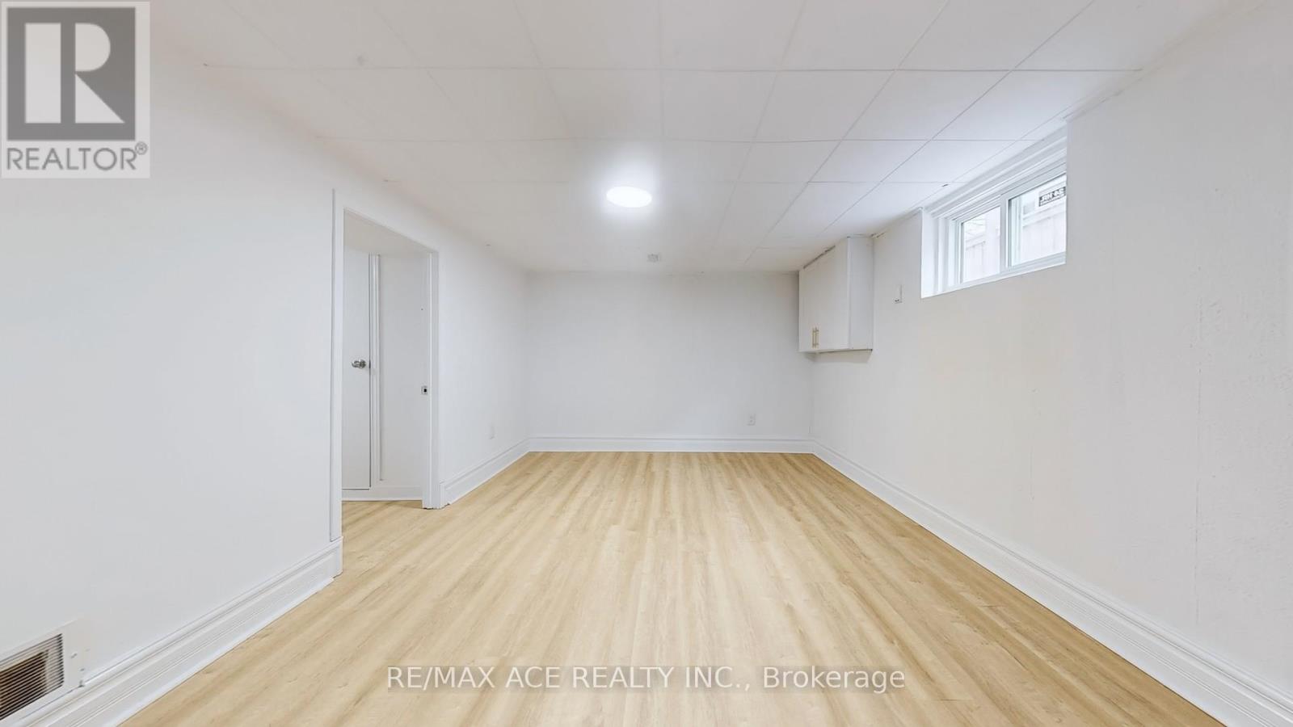102 Newport Avenue Toronto (Oakridge), Ontario M1L 1J3
5 Bedroom
2 Bathroom
1100 - 1500 sqft
Bungalow
Central Air Conditioning
Forced Air
$899,000
A Solid & Renovated Detached Home With A Basement Apartment With Separate Entrance, A Private Drive, And A Big, Fenced Yard, Plus A 2nd Floor Loft For Extra Space. New hardwood floor, New stair case, New painting, All new interior doors, Newer kitchen with All SS appliance and Quartz counter tops, Pot lights in living and kitchen, Updated washrooms, Brand new roof, New exterior paint, Brand new deck. It's a great oppotunity. Don't Miss It. (id:55499)
Open House
This property has open houses!
April
26
Saturday
Starts at:
2:00 pm
Ends at:4:00 pm
April
27
Sunday
Starts at:
2:00 pm
Ends at:4:00 pm
Property Details
| MLS® Number | E12098025 |
| Property Type | Single Family |
| Community Name | Oakridge |
| Features | Carpet Free |
| Parking Space Total | 2 |
Building
| Bathroom Total | 2 |
| Bedrooms Above Ground | 3 |
| Bedrooms Below Ground | 2 |
| Bedrooms Total | 5 |
| Architectural Style | Bungalow |
| Basement Features | Apartment In Basement, Separate Entrance |
| Basement Type | N/a |
| Construction Style Attachment | Detached |
| Cooling Type | Central Air Conditioning |
| Exterior Finish | Concrete |
| Foundation Type | Block |
| Heating Fuel | Natural Gas |
| Heating Type | Forced Air |
| Stories Total | 1 |
| Size Interior | 1100 - 1500 Sqft |
| Type | House |
| Utility Water | Municipal Water |
Parking
| No Garage |
Land
| Acreage | No |
| Sewer | Sanitary Sewer |
| Size Depth | 109 Ft |
| Size Frontage | 35 Ft |
| Size Irregular | 35 X 109 Ft |
| Size Total Text | 35 X 109 Ft |
Rooms
| Level | Type | Length | Width | Dimensions |
|---|---|---|---|---|
| Second Level | Loft | 5.8 m | 3.6 m | 5.8 m x 3.6 m |
| Second Level | Bedroom | 3.2 m | 3.2 m | 3.2 m x 3.2 m |
| Basement | Kitchen | 3 m | 2.3 m | 3 m x 2.3 m |
| Basement | Recreational, Games Room | 3.5 m | 3.3 m | 3.5 m x 3.3 m |
| Basement | Bedroom | 3.4 m | 2.7 m | 3.4 m x 2.7 m |
| Basement | Bedroom | 3.4 m | 2.4 m | 3.4 m x 2.4 m |
| Main Level | Living Room | 4.6 m | 3.4 m | 4.6 m x 3.4 m |
| Main Level | Kitchen | 3 m | 3 m | 3 m x 3 m |
| Main Level | Primary Bedroom | 3.4 m | 3.2 m | 3.4 m x 3.2 m |
| Main Level | Bedroom 2 | 3.4 m | 2.1 m | 3.4 m x 2.1 m |
https://www.realtor.ca/real-estate/28201745/102-newport-avenue-toronto-oakridge-oakridge
Interested?
Contact us for more information


















































