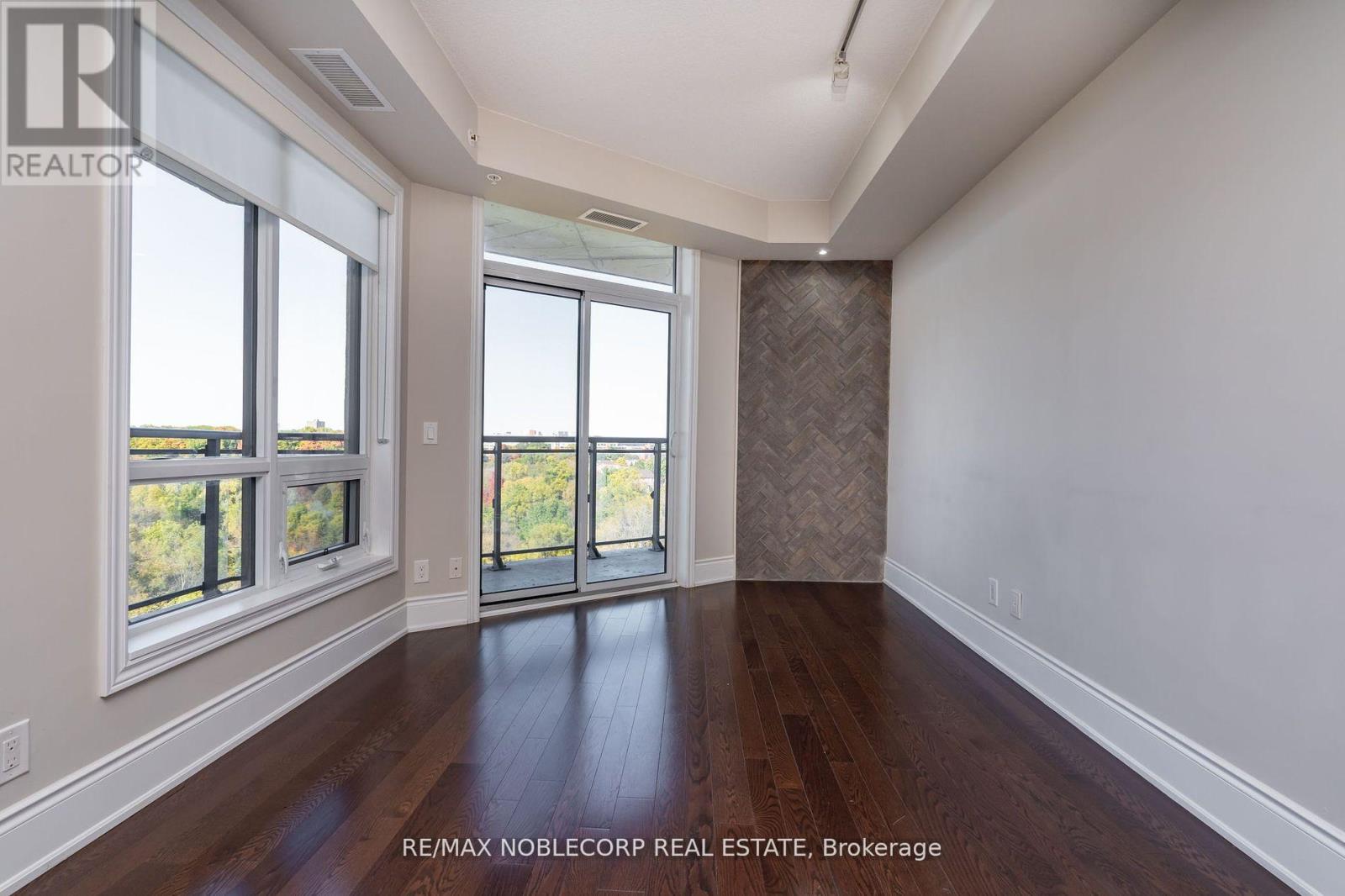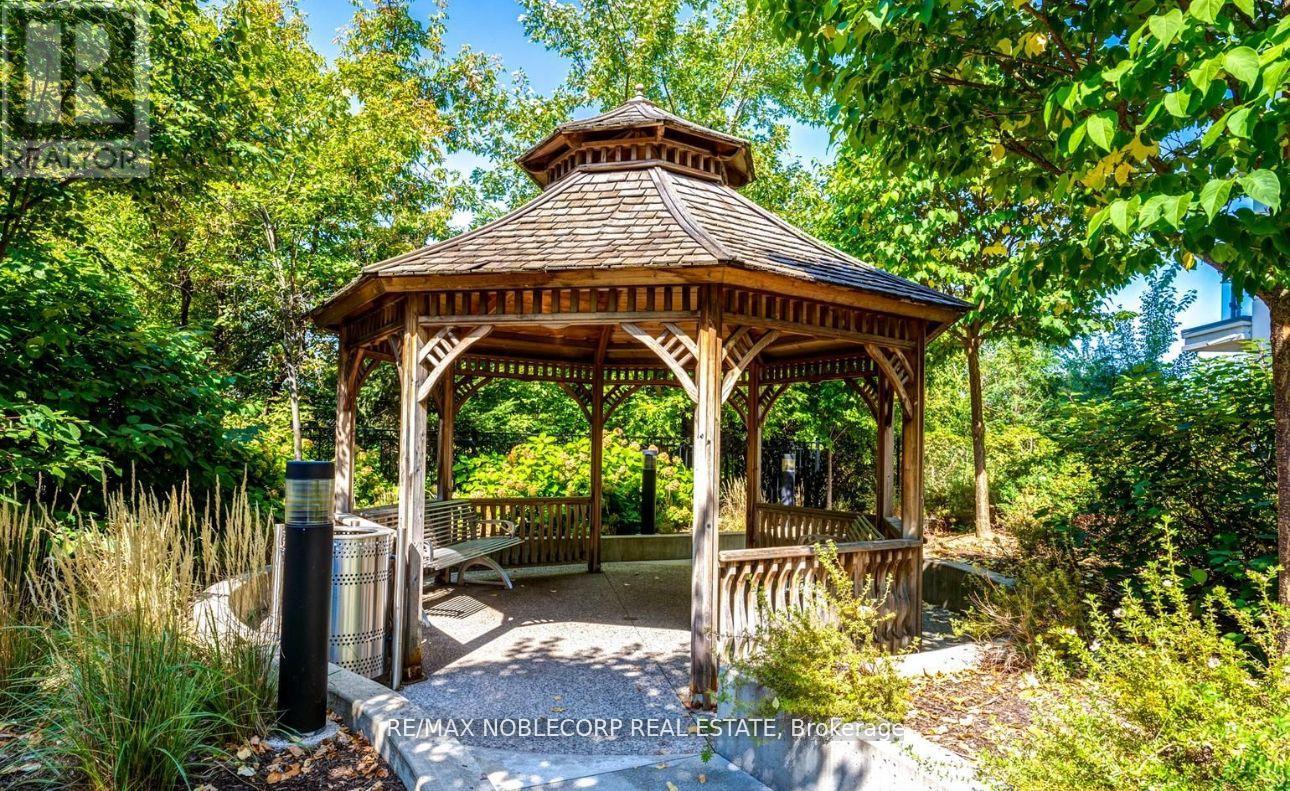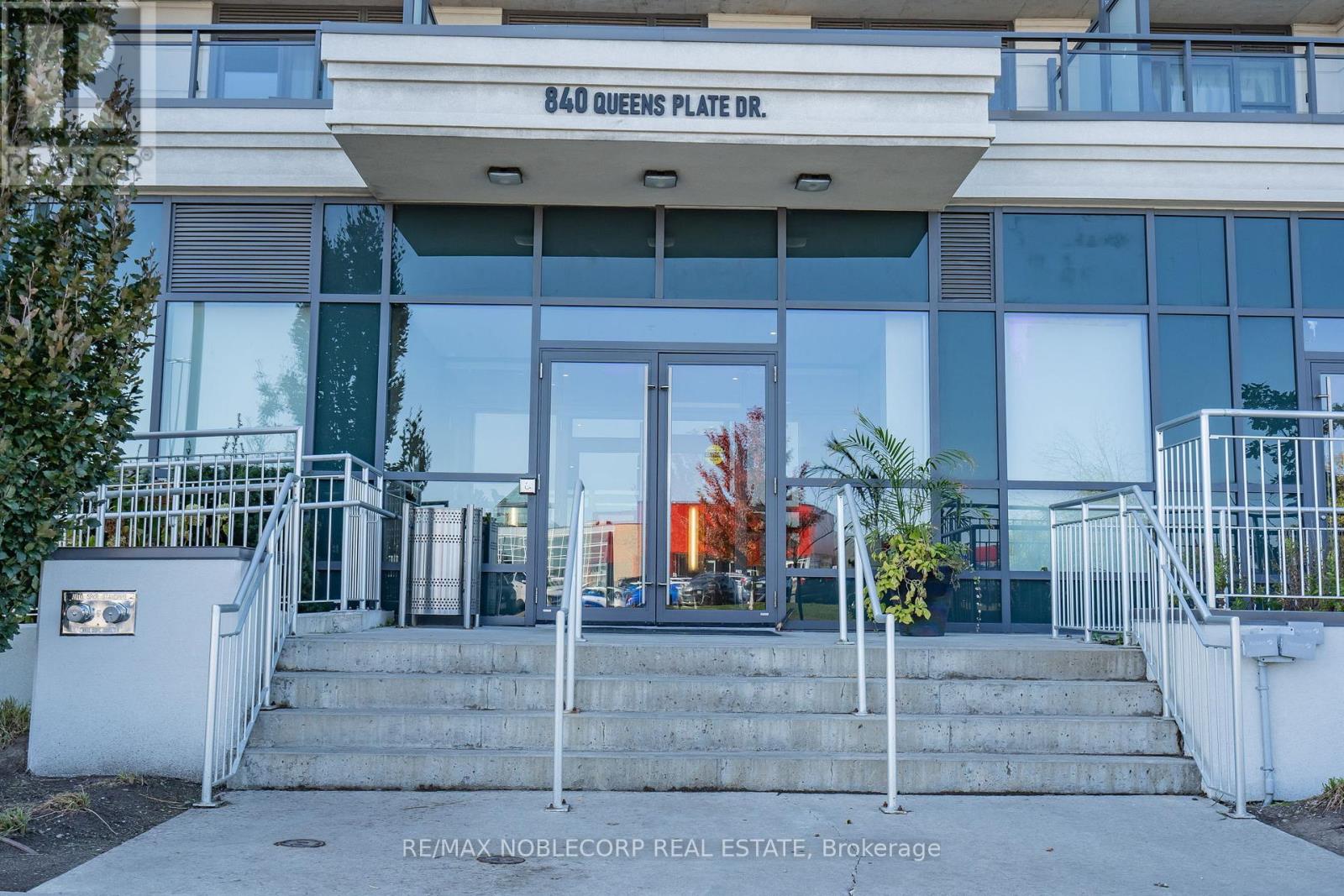1 Bedroom
1 Bathroom
600 - 699 sqft
Central Air Conditioning
Forced Air
$2,350 Monthly
This Bright & Spacious Corner Unit Features Over 600 Sqft Of Open Concept Living Space, 9 Ft Ceilings, A Brick Accent Wall, One Bedroom With A Walk In Closet (Dark Cabinetry-Built In Custom Closet Organizers), & One Washroom -That's Newly Renovated With An Upgraded Glass Shower Door. The Modern Kitchen Has All White Cabinetry, White Subway Tile For The Backsplash, Granite Countertops, Porcelain Tiles & All Stainless Steel Appliances. *Hardwood Flooring & Porcelain Tiles Throughout *All Doors & 7 Inch Baseboards Have Been Upgraded *Oversized Large Windows & Tons Of Sunlight! *Ample Amount Of Storage Space. A Huge 121 Sqft Balcony -Which Is Overlooking The Ravine & The Humber River.* Conveniently Located Close To Pearson Airport, Humber College, Woodbine Casino\\ Racetrack, Highway 27 & 407, Bus Stops, Fortinos- Grocery Store, Restaurants, Woodbine Mall, & So Much More. *One Parking Spot & One Locker. Move In Ready! (id:55499)
Property Details
|
MLS® Number
|
W12097887 |
|
Property Type
|
Single Family |
|
Neigbourhood
|
Etobicoke |
|
Community Name
|
West Humber-Clairville |
|
Amenities Near By
|
Hospital, Public Transit, Schools |
|
Community Features
|
Pet Restrictions, Community Centre |
|
Features
|
Ravine, Balcony |
|
Parking Space Total
|
1 |
|
View Type
|
View |
Building
|
Bathroom Total
|
1 |
|
Bedrooms Above Ground
|
1 |
|
Bedrooms Total
|
1 |
|
Amenities
|
Security/concierge, Exercise Centre, Party Room, Visitor Parking, Storage - Locker |
|
Appliances
|
Blinds, Dishwasher, Dryer, Hood Fan, Microwave, Stove, Washer |
|
Cooling Type
|
Central Air Conditioning |
|
Exterior Finish
|
Concrete, Brick |
|
Flooring Type
|
Hardwood, Porcelain Tile |
|
Foundation Type
|
Concrete, Brick |
|
Heating Fuel
|
Natural Gas |
|
Heating Type
|
Forced Air |
|
Size Interior
|
600 - 699 Sqft |
|
Type
|
Apartment |
Parking
Land
|
Acreage
|
No |
|
Land Amenities
|
Hospital, Public Transit, Schools |
Rooms
| Level |
Type |
Length |
Width |
Dimensions |
|
Flat |
Living Room |
5.49 m |
3.05 m |
5.49 m x 3.05 m |
|
Flat |
Dining Room |
5.49 m |
3.05 m |
5.49 m x 3.05 m |
|
Flat |
Kitchen |
2.44 m |
2.44 m |
2.44 m x 2.44 m |
|
Flat |
Bedroom |
3.35 m |
3.05 m |
3.35 m x 3.05 m |
|
Flat |
Foyer |
|
|
Measurements not available |
https://www.realtor.ca/real-estate/28201564/805-840-queens-plate-drive-toronto-west-humber-clairville-west-humber-clairville


































