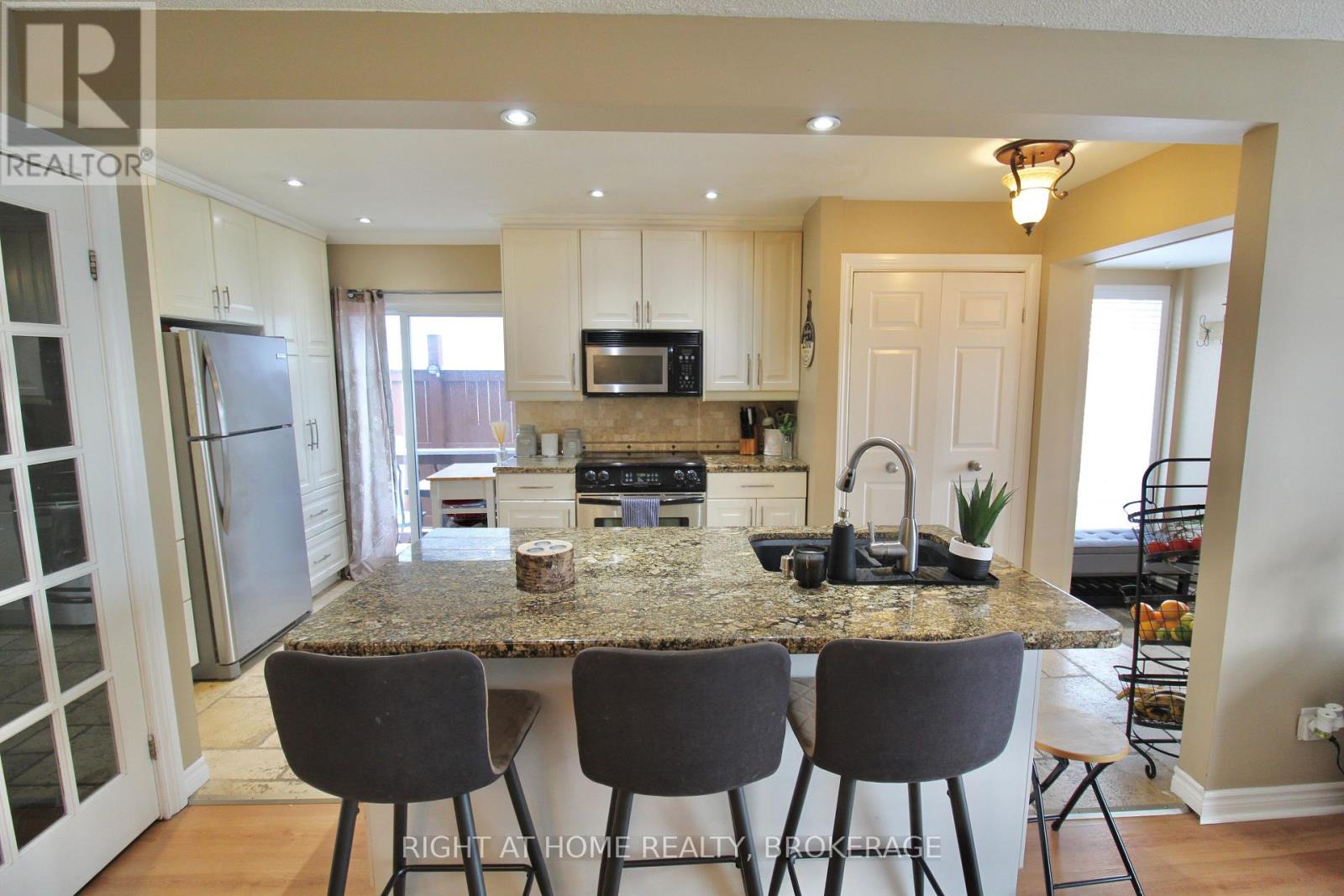76 Barrington Drive Welland (Prince Charles), Ontario L3C 5Z9
3 Bedroom
2 Bathroom
700 - 1100 sqft
Fireplace
On Ground Pool
Central Air Conditioning
Forced Air
$549,000
FANTASTIC SEMI IN GREAT LOCATION NEAR SCHOOLS, SHOPPING AND TRANSIT. OPEN CONCEPT BRIGHT LIVING/DINING/KITCHEN WITH ISLAND (GRANITE) AND FOYER. UPDATED MAIN BATHROOM WITH NEW TUB AND TILE. 3 BEDROOMS EACH WITH DOUBLE CLOSETS. A HUGE BRIGHT FAMILY ROOM WITH GAS FIRE PLACE AND WALL TO WALL BUILT IN CABINETS. STILL A 4TH LEVEL WITH MORE SPACE USED AS A TOY ROOM, LAUNDRY AND 2ND BATHROOM WITH SHOWER. OFF THE KITCHEN THERE IS A CONCRETE PATIO, AND AN ABOVE GROUND POOL, WITH SUN DECK. (id:55499)
Open House
This property has open houses!
April
26
Saturday
Starts at:
2:00 pm
Ends at:4:00 pm
Property Details
| MLS® Number | X12097750 |
| Property Type | Single Family |
| Community Name | 769 - Prince Charles |
| Equipment Type | Water Heater - Gas |
| Parking Space Total | 2 |
| Pool Type | On Ground Pool |
| Rental Equipment Type | Water Heater - Gas |
Building
| Bathroom Total | 2 |
| Bedrooms Above Ground | 3 |
| Bedrooms Total | 3 |
| Amenities | Fireplace(s) |
| Appliances | Water Meter |
| Basement Development | Finished |
| Basement Type | N/a (finished) |
| Construction Style Attachment | Semi-detached |
| Construction Style Split Level | Backsplit |
| Cooling Type | Central Air Conditioning |
| Exterior Finish | Brick Facing |
| Fireplace Present | Yes |
| Fireplace Total | 1 |
| Foundation Type | Poured Concrete |
| Heating Fuel | Natural Gas |
| Heating Type | Forced Air |
| Size Interior | 700 - 1100 Sqft |
| Type | House |
| Utility Water | Municipal Water |
Parking
| No Garage |
Land
| Acreage | No |
| Sewer | Sanitary Sewer |
| Size Depth | 110 Ft |
| Size Frontage | 32 Ft ,9 In |
| Size Irregular | 32.8 X 110 Ft |
| Size Total Text | 32.8 X 110 Ft |
| Zoning Description | Rl2 |
Rooms
| Level | Type | Length | Width | Dimensions |
|---|---|---|---|---|
| Second Level | Bedroom | 3.22 m | 3.47 m | 3.22 m x 3.47 m |
| Second Level | Bedroom 2 | 3.04 m | 3.04 m | 3.04 m x 3.04 m |
| Second Level | Bedroom 3 | 3.35 m | 2.59 m | 3.35 m x 2.59 m |
| Basement | Games Room | 3.96 m | 4.4 m | 3.96 m x 4.4 m |
| Basement | Laundry Room | 2.04 m | 2.74 m | 2.04 m x 2.74 m |
| Main Level | Kitchen | 5.79 m | 3.14 m | 5.79 m x 3.14 m |
| Main Level | Great Room | 7.62 m | 4.57 m | 7.62 m x 4.57 m |
| In Between | Family Room | 7.01 m | 5.48 m | 7.01 m x 5.48 m |
| In Between | Office | 2.3 m | 1.67 m | 2.3 m x 1.67 m |
Interested?
Contact us for more information




























