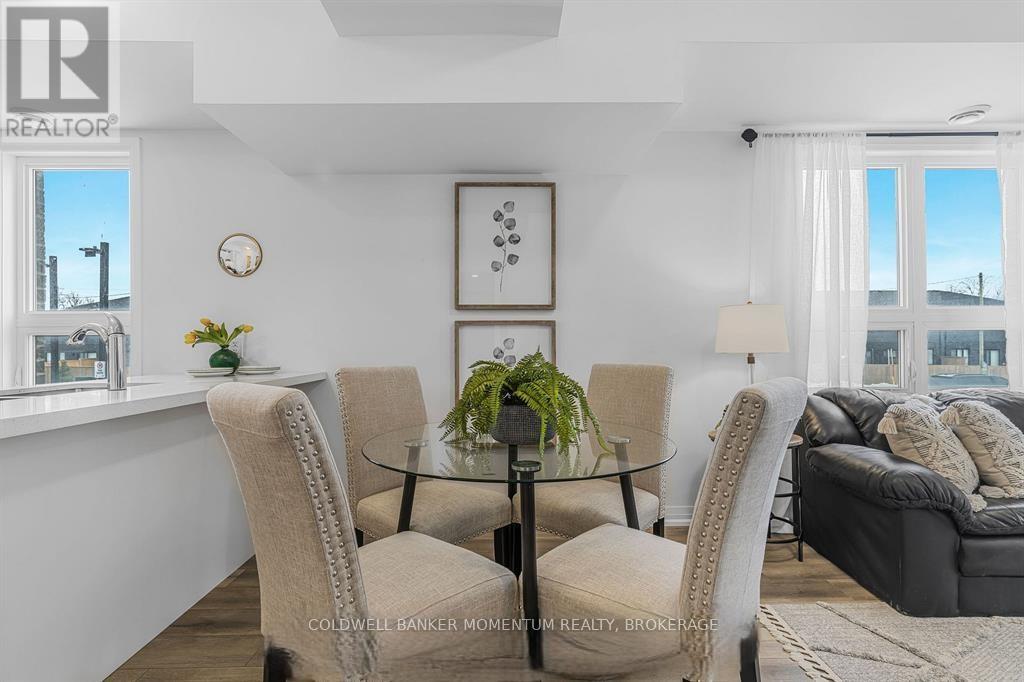1 Bedroom
1 Bathroom
700 - 799 sqft
Central Air Conditioning
Forced Air
$1,900 Monthly
This centrally located contemporary main-floor condo features a thoughtfully designed open-concept layout, maximizing space with a bright and airy living area that flows seamlessly into a sleek kitchen. Parking is right in front of the unit for ultimate ease.Located in a highly walkable neighbourhood, youll be steps from shopping, dining, and entertainment, with easy access to public transit and major highways for a stress-free commute. Nearby parks and green spaces offer a perfect retreat for outdoor enjoyment.Whether you're a young professional, couple, or down-sizer, this is an ideal option. (id:55499)
Property Details
|
MLS® Number
|
X12097667 |
|
Property Type
|
Single Family |
|
Community Name
|
212 - Morrison |
|
Community Features
|
Pet Restrictions |
|
Parking Space Total
|
1 |
Building
|
Bathroom Total
|
1 |
|
Bedrooms Above Ground
|
1 |
|
Bedrooms Total
|
1 |
|
Age
|
0 To 5 Years |
|
Cooling Type
|
Central Air Conditioning |
|
Exterior Finish
|
Brick |
|
Heating Fuel
|
Natural Gas |
|
Heating Type
|
Forced Air |
|
Size Interior
|
700 - 799 Sqft |
|
Type
|
Row / Townhouse |
Parking
Land
Rooms
| Level |
Type |
Length |
Width |
Dimensions |
|
Main Level |
Primary Bedroom |
2.77 m |
3.81 m |
2.77 m x 3.81 m |
|
Main Level |
Living Room |
3.38 m |
4.28 m |
3.38 m x 4.28 m |
|
Main Level |
Kitchen |
3.44 m |
1.8 m |
3.44 m x 1.8 m |
|
Main Level |
Laundry Room |
2.16 m |
2.01 m |
2.16 m x 2.01 m |
|
Main Level |
Bathroom |
2.16 m |
2.26 m |
2.16 m x 2.26 m |
|
Main Level |
Dining Room |
3.44 m |
1.8 m |
3.44 m x 1.8 m |
https://www.realtor.ca/real-estate/28201073/54-6705-cropp-street-niagara-falls-morrison-212-morrison















