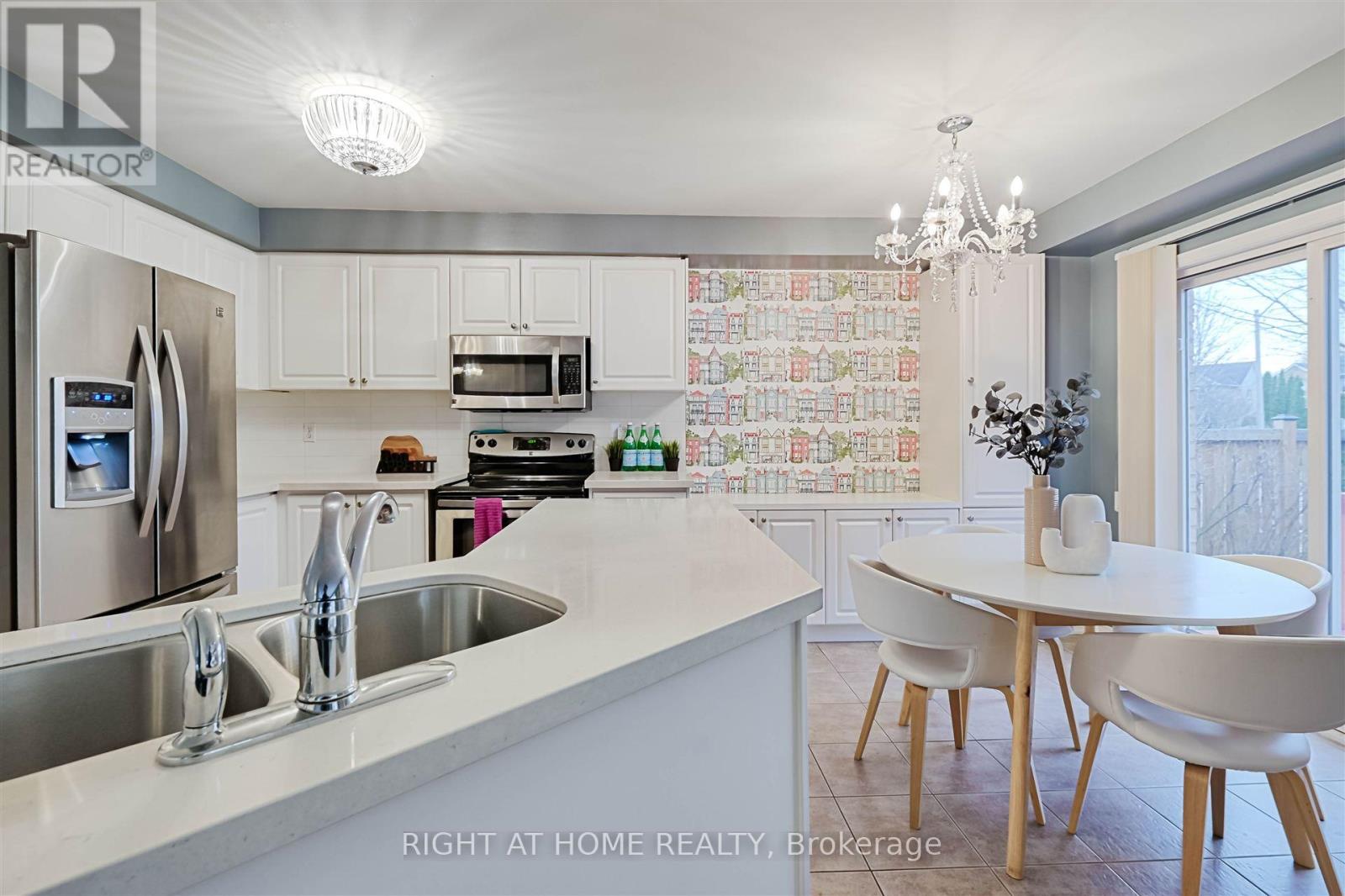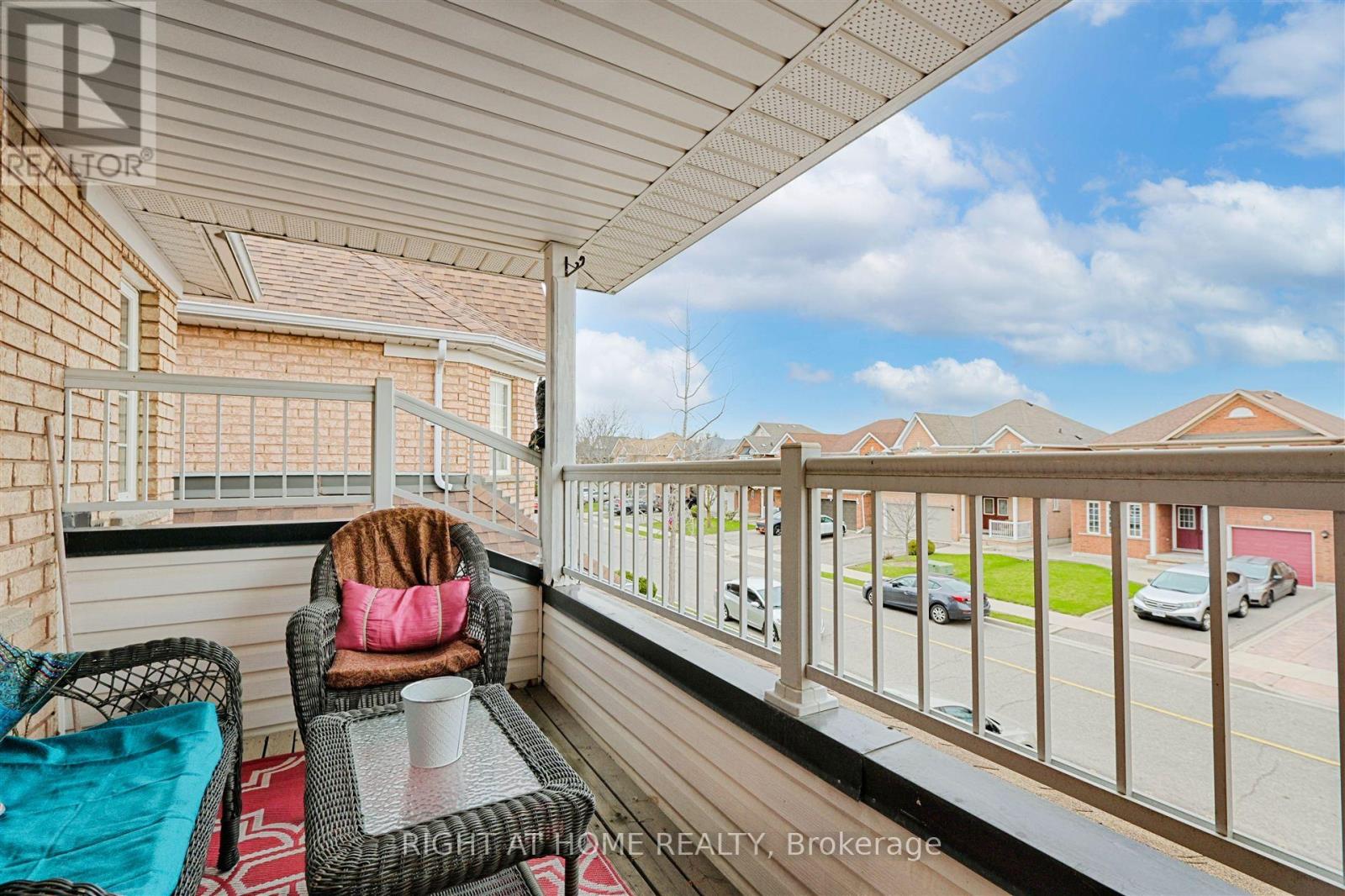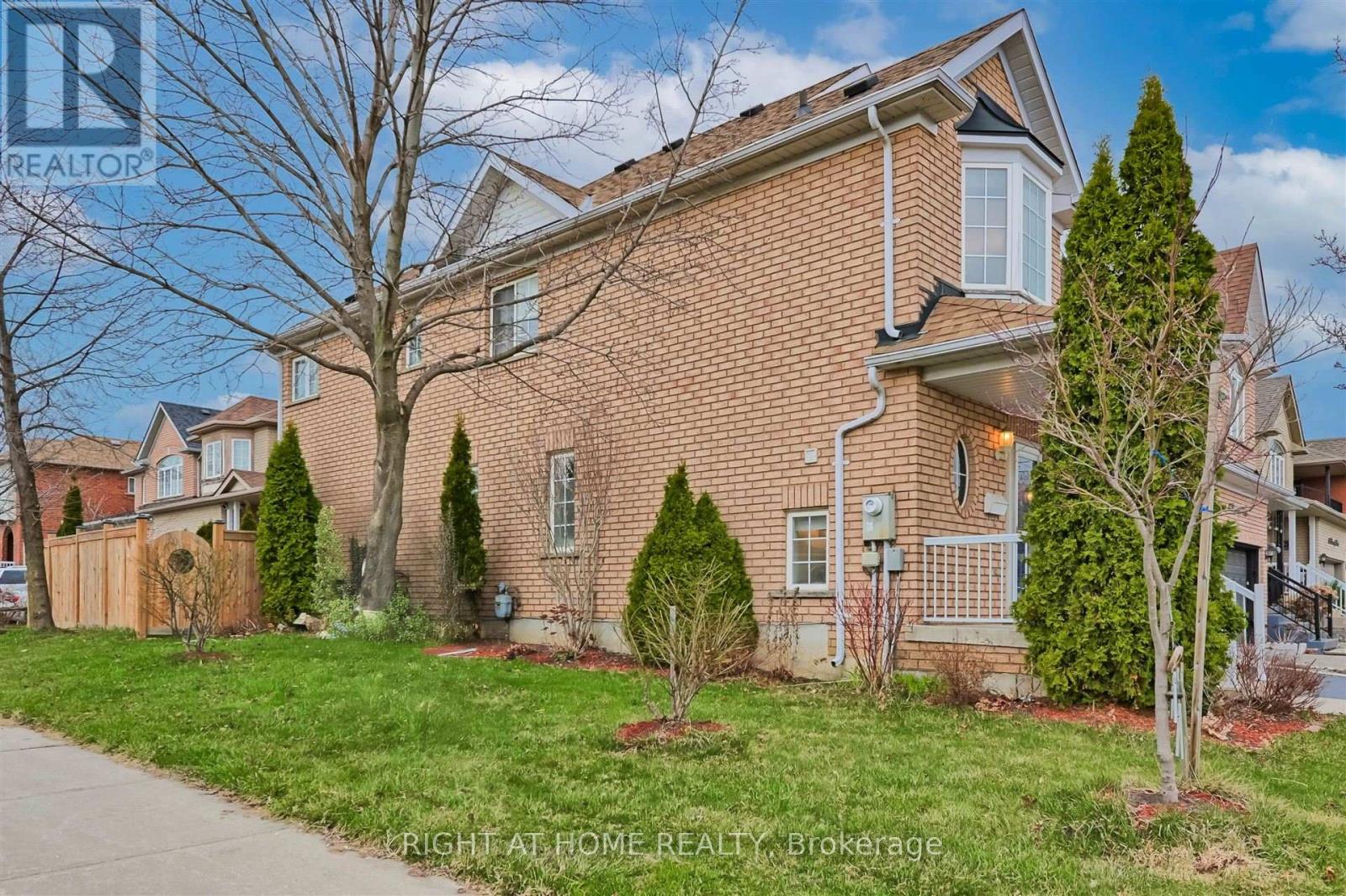49 Briarcroft Road Brampton (Fletcher's Meadow), Ontario L7A 1X7
$1,179,800
*Fully Finished Basement* Welcome to this beautifully maintained 4-bedroom home on a quiet street in the highly desirable Fletchers Meadow community. Bright, spacious, and freshly painted, with plenty of natural light. The main floor features a separate family room with a cozy gas fireplace. The upgraded kitchen is a chefs dream, showcasing a centre island, custom backsplash, stainless steel appliances, and extended cabinetry that offers plenty of storage and style. Upstairs, you'll find four spacious bedrooms, including a stunning Primary Bedroom with a large walk-in closet, and a luxurious 4-piece ensuite. The convenience of upstairs laundry makes daily living that much easier. The finished basement provides additional living space, ideal for a home office, media room, or play area. Step outside into your private, fully enclosed backyard featuring a large deck, perfect for entertaining. A 2-car garage adds to the functionality and appeal of this exceptional home. Just move in and enjoy! (id:55499)
Open House
This property has open houses!
2:00 pm
Ends at:4:00 pm
2:00 pm
Ends at:4:00 pm
Property Details
| MLS® Number | W12097620 |
| Property Type | Single Family |
| Community Name | Fletcher's Meadow |
| Parking Space Total | 4 |
Building
| Bathroom Total | 3 |
| Bedrooms Above Ground | 4 |
| Bedrooms Total | 4 |
| Appliances | Dishwasher, Dryer, Garage Door Opener, Stove, Washer, Window Coverings, Refrigerator |
| Basement Development | Finished |
| Basement Type | N/a (finished) |
| Construction Style Attachment | Detached |
| Cooling Type | Central Air Conditioning |
| Exterior Finish | Brick |
| Fireplace Present | Yes |
| Flooring Type | Parquet, Carpeted |
| Foundation Type | Unknown |
| Half Bath Total | 1 |
| Heating Fuel | Natural Gas |
| Heating Type | Forced Air |
| Stories Total | 2 |
| Size Interior | 2000 - 2500 Sqft |
| Type | House |
| Utility Water | Municipal Water |
Parking
| Attached Garage | |
| Garage |
Land
| Acreage | No |
| Sewer | Sanitary Sewer |
| Size Depth | 85 Ft ,3 In |
| Size Frontage | 56 Ft |
| Size Irregular | 56 X 85.3 Ft |
| Size Total Text | 56 X 85.3 Ft |
Rooms
| Level | Type | Length | Width | Dimensions |
|---|---|---|---|---|
| Main Level | Living Room | 4.05 m | 3.68 m | 4.05 m x 3.68 m |
| Main Level | Dining Room | 3.74 m | 3.37 m | 3.74 m x 3.37 m |
| Main Level | Family Room | 5.5 m | 3.67 m | 5.5 m x 3.67 m |
| Main Level | Kitchen | 3.78 m | 2.84 m | 3.78 m x 2.84 m |
| Main Level | Eating Area | 3.58 m | 2.32 m | 3.58 m x 2.32 m |
| Upper Level | Primary Bedroom | 5.1 m | 3.75 m | 5.1 m x 3.75 m |
| Upper Level | Bedroom 2 | 3.96 m | 3.3 m | 3.96 m x 3.3 m |
| Upper Level | Bedroom 3 | 3.3 m | 3 m | 3.3 m x 3 m |
| Upper Level | Bedroom 4 | 3.58 m | 3.07 m | 3.58 m x 3.07 m |
Interested?
Contact us for more information







































