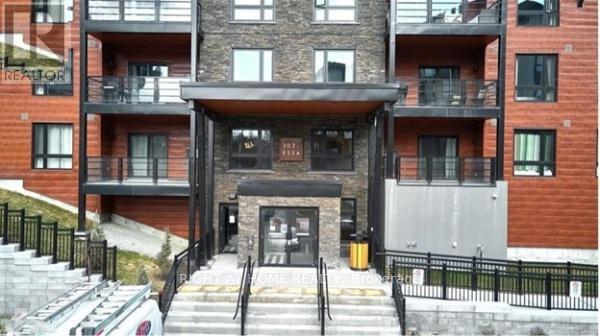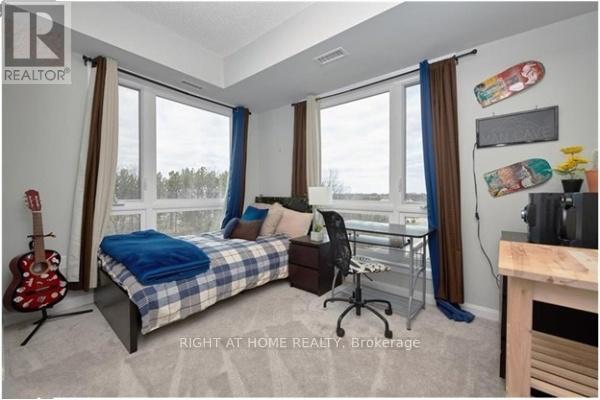302 - 302 Essa Road Barrie (Ardagh), Ontario L9J 0H3
3 Bedroom
2 Bathroom
1400 - 1599 sqft
Central Air Conditioning
Forced Air
$2,800 Monthly
Welcome To Suite 302 At 302 Essa Rd! This Bright And Spacious Corner Suite Offer Over 1400 Sqft Of Living Space, 3 Bedrooms And 2 Full Bathrooms. Walk Out From Your Large Open Concept Living Room To Your 112 Sqft Covered Terrace! Stainless Steel Appliances, Quartz Counter Tops Throughout, 9' Ceilings, 2 Owned Parking Spots...The List Goes On! Close To All Amenities, Public Transit, & Entertainment. Don't Miss Out! Schedule Your Showing Today! (id:55499)
Property Details
| MLS® Number | S12097549 |
| Property Type | Single Family |
| Community Name | Ardagh |
| Community Features | Pet Restrictions |
| Features | Conservation/green Belt |
| Parking Space Total | 2 |
Building
| Bathroom Total | 2 |
| Bedrooms Above Ground | 3 |
| Bedrooms Total | 3 |
| Amenities | Party Room, Visitor Parking, Storage - Locker |
| Appliances | Water Heater, Dishwasher, Dryer, Microwave, Range, Stove, Washer, Refrigerator |
| Cooling Type | Central Air Conditioning |
| Exterior Finish | Aluminum Siding, Stucco |
| Fire Protection | Alarm System |
| Flooring Type | Laminate, Carpeted |
| Heating Fuel | Natural Gas |
| Heating Type | Forced Air |
| Size Interior | 1400 - 1599 Sqft |
| Type | Apartment |
Parking
| Underground | |
| Garage |
Land
| Acreage | No |
Rooms
| Level | Type | Length | Width | Dimensions |
|---|---|---|---|---|
| Main Level | Kitchen | 2.53 m | 33 m | 2.53 m x 33 m |
| Main Level | Dining Room | 2.78 m | 3.44 m | 2.78 m x 3.44 m |
| Main Level | Living Room | 5.79 m | 5.1 m | 5.79 m x 5.1 m |
| Main Level | Primary Bedroom | 4 m | 5.33 m | 4 m x 5.33 m |
| Main Level | Bedroom 2 | 3.63 m | 2.93 m | 3.63 m x 2.93 m |
| Main Level | Bedroom 3 | 2.66 m | 3.57 m | 2.66 m x 3.57 m |
https://www.realtor.ca/real-estate/28200892/302-302-essa-road-barrie-ardagh-ardagh
Interested?
Contact us for more information





















