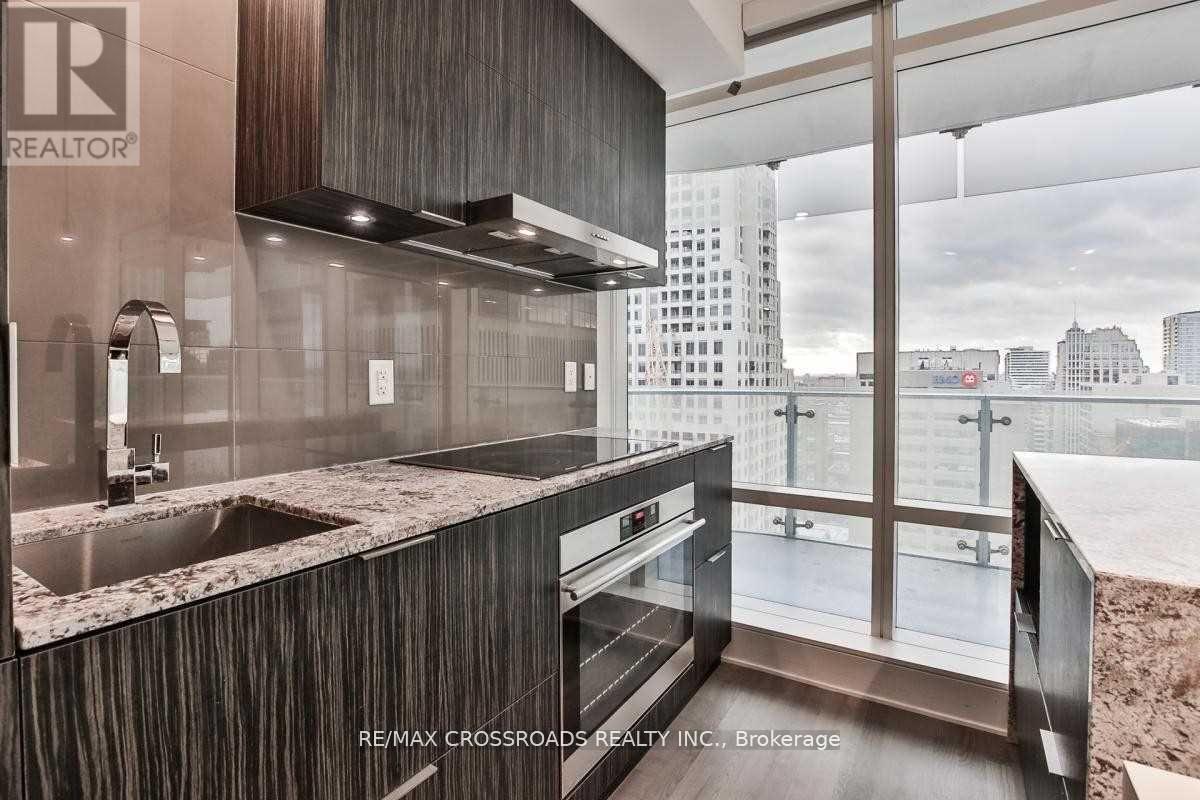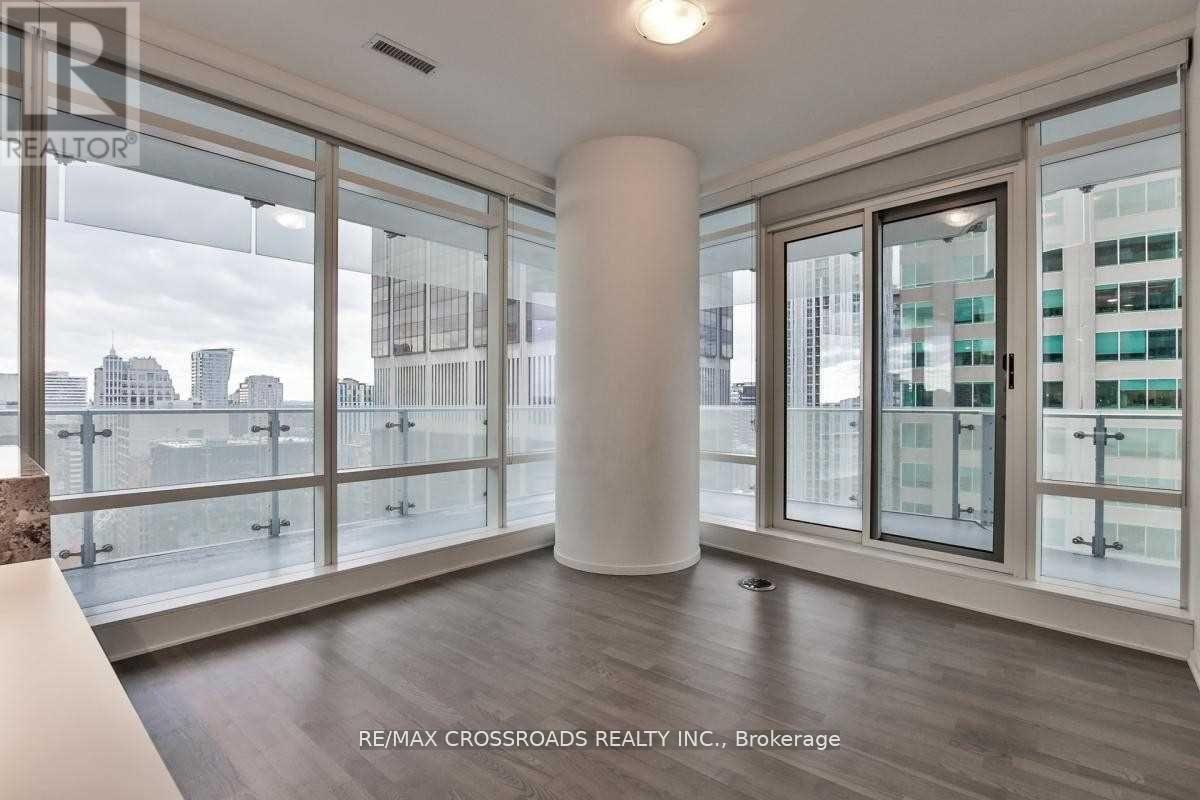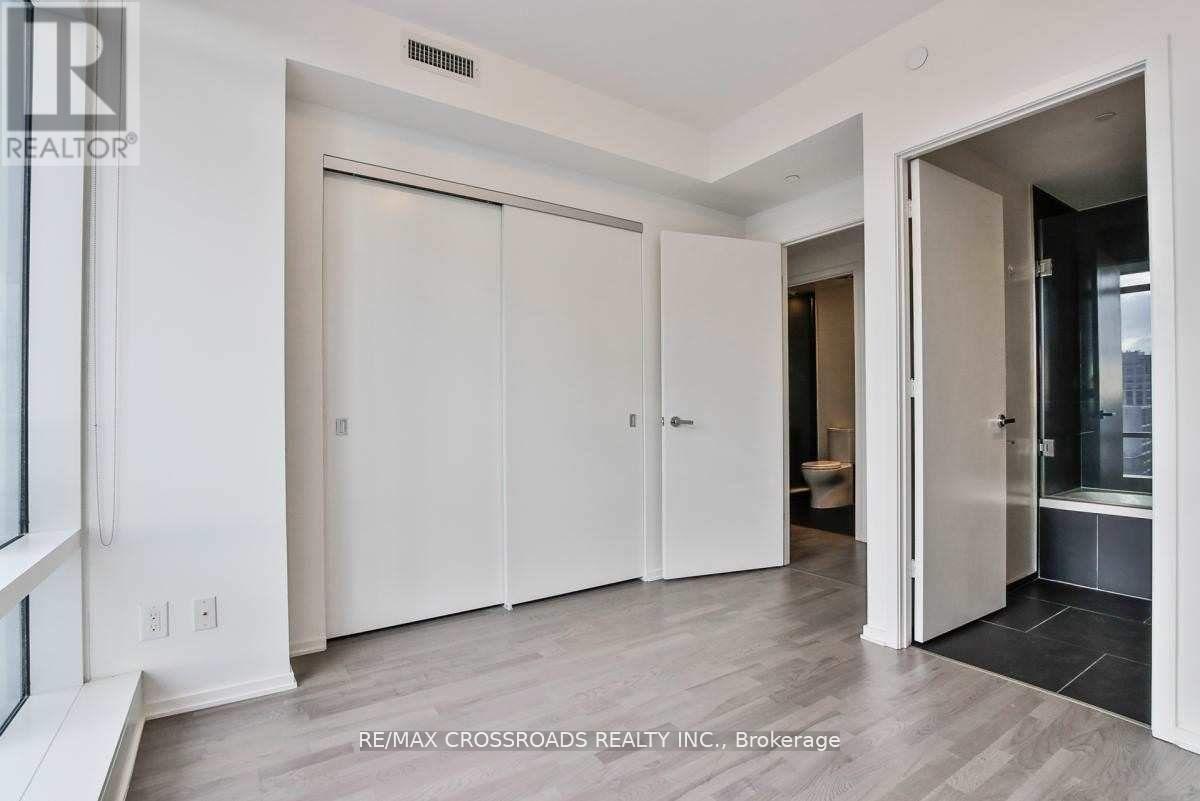2 Bedroom
2 Bathroom
800 - 899 sqft
Central Air Conditioning
Forced Air
$3,300 Monthly
* Luxury Condo Located @ One of the Best Spot of Downtown Toronto - Direct Access To 2 Subway Lines* Functional Split Layout 2 Bedroom, 2 Bath Corner Suite With 180 Degree Views & Huge Wrap-Around Balcony* Floor-To-Ceiling Windows* 24 Hour Concierge, Amazing Amenities: Gym, Indoor/Outdoor Pools, Spa Facilities W/Hot/Cold Plunge Pools, Rooftop Deck, Bbq's, Party & Meeting Rooms. (id:55499)
Property Details
|
MLS® Number
|
C12097556 |
|
Property Type
|
Single Family |
|
Community Name
|
Church-Yonge Corridor |
|
Amenities Near By
|
Hospital, Park, Place Of Worship, Public Transit, Schools |
|
Community Features
|
Pet Restrictions |
|
Features
|
Carpet Free |
Building
|
Bathroom Total
|
2 |
|
Bedrooms Above Ground
|
2 |
|
Bedrooms Total
|
2 |
|
Age
|
0 To 5 Years |
|
Amenities
|
Security/concierge, Exercise Centre, Party Room, Sauna |
|
Appliances
|
Blinds, Dishwasher, Dryer, Hood Fan, Microwave, Stove, Washer, Refrigerator |
|
Cooling Type
|
Central Air Conditioning |
|
Exterior Finish
|
Concrete |
|
Flooring Type
|
Hardwood |
|
Heating Fuel
|
Natural Gas |
|
Heating Type
|
Forced Air |
|
Size Interior
|
800 - 899 Sqft |
|
Type
|
Apartment |
Parking
Land
|
Acreage
|
No |
|
Land Amenities
|
Hospital, Park, Place Of Worship, Public Transit, Schools |
Rooms
| Level |
Type |
Length |
Width |
Dimensions |
|
Ground Level |
Kitchen |
3.66 m |
5.9 m |
3.66 m x 5.9 m |
|
Ground Level |
Living Room |
3.66 m |
5.9 m |
3.66 m x 5.9 m |
|
Ground Level |
Dining Room |
3.66 m |
5.9 m |
3.66 m x 5.9 m |
|
Ground Level |
Primary Bedroom |
3.14 m |
2.87 m |
3.14 m x 2.87 m |
|
Ground Level |
Bedroom 2 |
3.41 m |
2.47 m |
3.41 m x 2.47 m |
|
Ground Level |
Foyer |
1.2 m |
1.6 m |
1.2 m x 1.6 m |
https://www.realtor.ca/real-estate/28200907/2110-1-bloor-street-e-toronto-church-yonge-corridor-church-yonge-corridor















