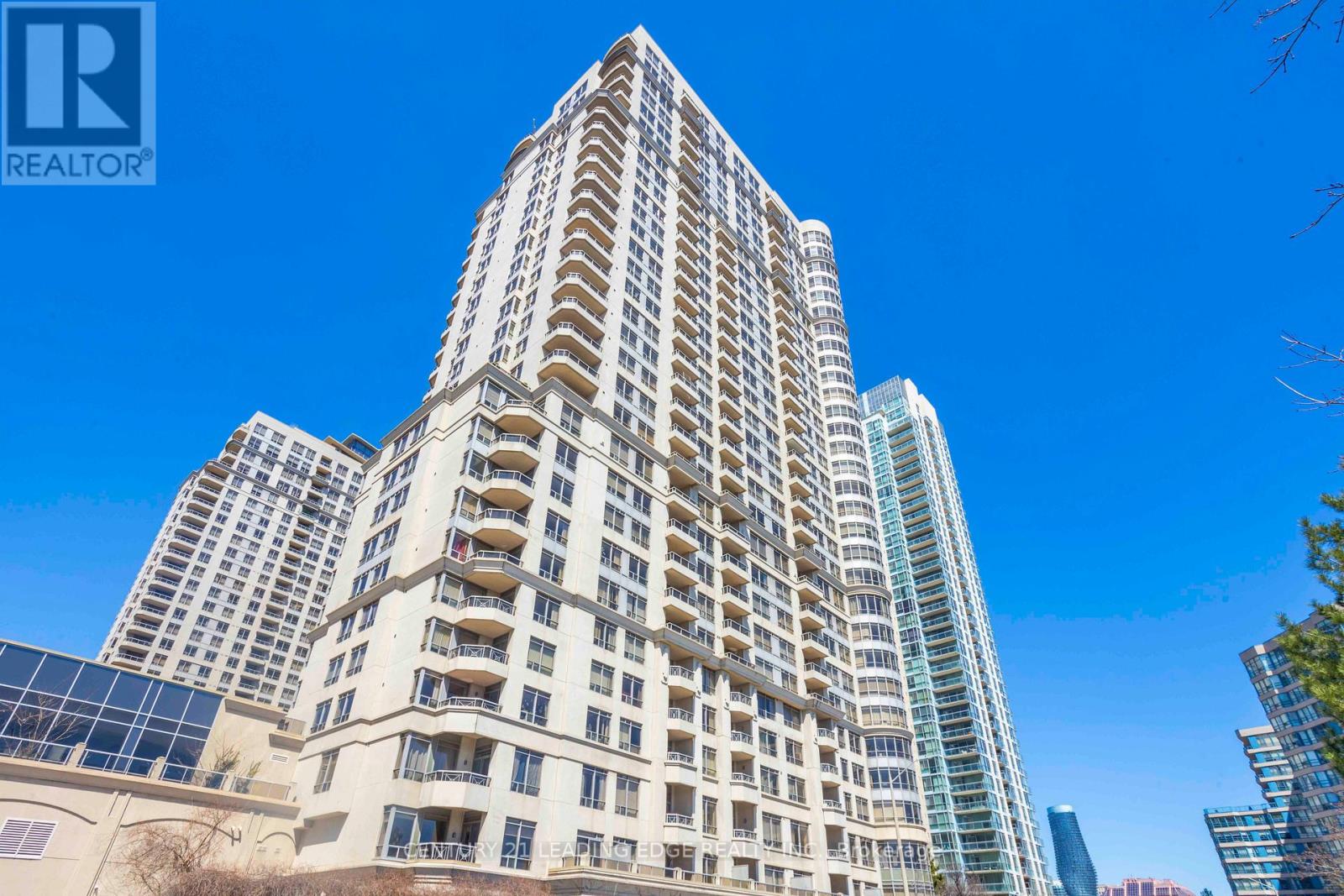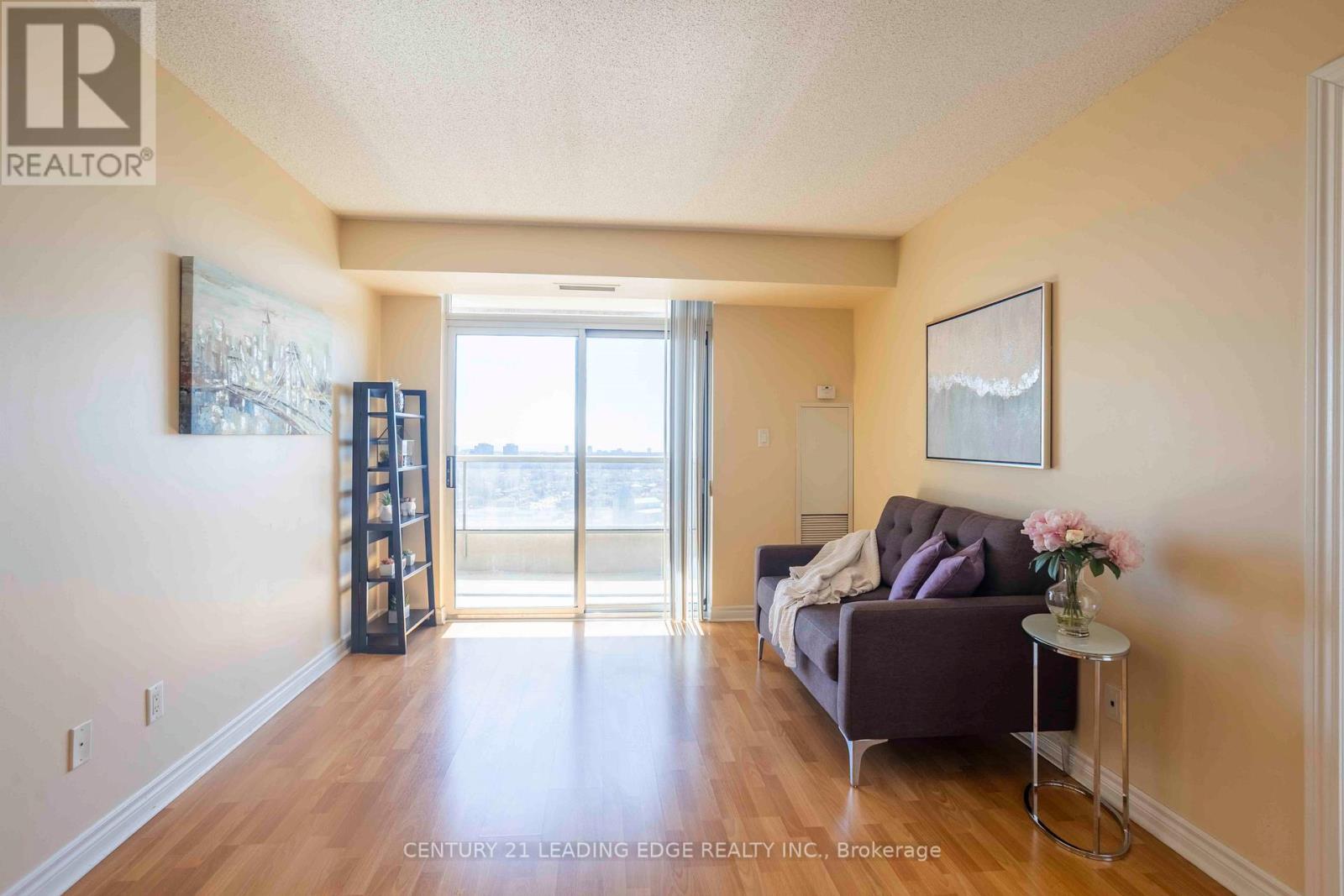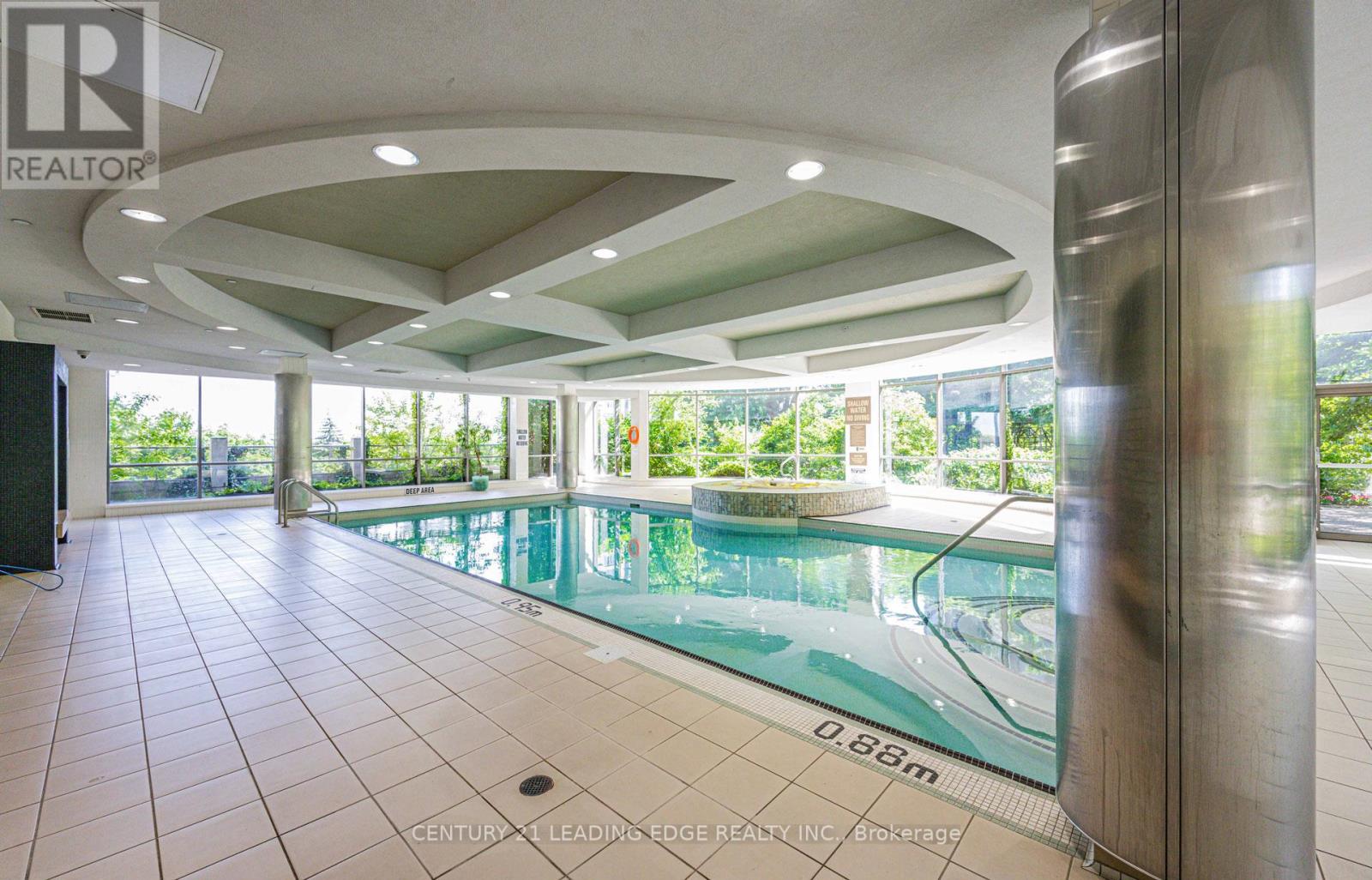1912 - 3880 Duke Of York Boulevard Mississauga (City Centre), Ontario L5B 4M7
$599,900Maintenance, Electricity, Heat, Water, Common Area Maintenance, Insurance, Parking
$625.32 Monthly
Maintenance, Electricity, Heat, Water, Common Area Maintenance, Insurance, Parking
$625.32 MonthlyRarely Offered, 2 BR + Den Unit With 2 Full Baths and Unobstructed, Stunning Views Of the Lake And City Skyline! Features an Open and Functional Layout with Large Windows Accompanied by South Views in Both Bedrooms. Master has 4 Pc Ensuite with W/I Closet. Upgraded Granite Centre Island in Kitchen. Unit Includes One Parking Spot Close to the Garage Entrance (P1) and Large Locker Right Beside Parking. State of The Art Amenities (Indoor Pool, Gym, Theatre, Sauna, Bowling Alley, Party Rm, Guest Suites, Billiards & Garden Courtyard with BBQ. AAA Location in Downtown Mississauga. Walk to Square One, Bus Transit, Cineplex, Civic Centre, Celebration Square, Library, YMCA, Sheridan College, Restaurants/Bars & Everything Downtown Mississauga Offers! Don't Miss out on this Amazing Opportunity! (id:55499)
Property Details
| MLS® Number | W12097589 |
| Property Type | Single Family |
| Community Name | City Centre |
| Community Features | Pet Restrictions |
| Features | Balcony |
| Parking Space Total | 1 |
Building
| Bathroom Total | 2 |
| Bedrooms Above Ground | 2 |
| Bedrooms Below Ground | 1 |
| Bedrooms Total | 3 |
| Amenities | Storage - Locker |
| Appliances | Oven - Built-in, Blinds, Dishwasher, Dryer, Oven, Stove, Washer, Refrigerator |
| Cooling Type | Central Air Conditioning |
| Exterior Finish | Concrete |
| Flooring Type | Laminate, Carpeted |
| Size Interior | 800 - 899 Sqft |
| Type | Apartment |
Parking
| Underground | |
| No Garage |
Land
| Acreage | No |
Rooms
| Level | Type | Length | Width | Dimensions |
|---|---|---|---|---|
| Flat | Living Room | 5.4 m | 3.4 m | 5.4 m x 3.4 m |
| Flat | Dining Room | 5.4 m | 3.4 m | 5.4 m x 3.4 m |
| Flat | Kitchen | 2.9 m | 2.4 m | 2.9 m x 2.4 m |
| Flat | Primary Bedroom | 4.8 m | 3.03 m | 4.8 m x 3.03 m |
| Flat | Bedroom 2 | 3.7 m | 2.78 m | 3.7 m x 2.78 m |
| Flat | Den | 2.1 m | 1.88 m | 2.1 m x 1.88 m |
Interested?
Contact us for more information







































