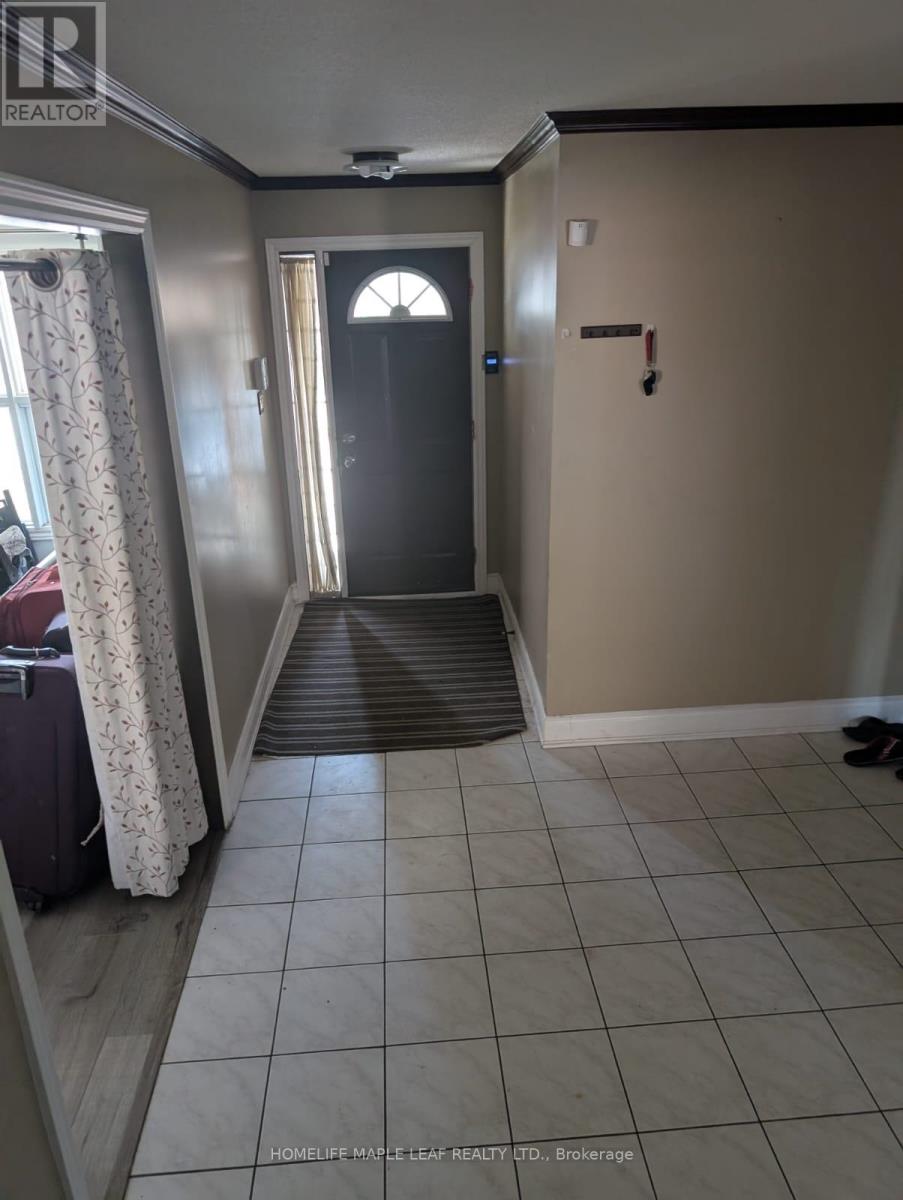45 Adam Street Brampton (Heart Lake West), Ontario L6Z 2R6
4 Bedroom
3 Bathroom
2000 - 2500 sqft
Fireplace
Central Air Conditioning
Forced Air
$3,500 Monthly
Beautiful Detached Very Clean, Carpet free 4 Bedrooms House, separate Family, Living, Dining Room. Prime Location, Close To Bus Stand, Plaza, Park, School, Grocery Store. (id:55499)
Property Details
| MLS® Number | W12097393 |
| Property Type | Single Family |
| Community Name | Heart Lake West |
| Amenities Near By | Park, Schools |
| Features | Carpet Free |
| Parking Space Total | 4 |
Building
| Bathroom Total | 3 |
| Bedrooms Above Ground | 4 |
| Bedrooms Total | 4 |
| Amenities | Fireplace(s) |
| Construction Style Attachment | Detached |
| Cooling Type | Central Air Conditioning |
| Exterior Finish | Brick |
| Fireplace Present | Yes |
| Flooring Type | Ceramic, Laminate |
| Foundation Type | Concrete |
| Half Bath Total | 1 |
| Heating Fuel | Natural Gas |
| Heating Type | Forced Air |
| Stories Total | 2 |
| Size Interior | 2000 - 2500 Sqft |
| Type | House |
| Utility Water | Municipal Water |
Parking
| Attached Garage | |
| Garage |
Land
| Acreage | No |
| Land Amenities | Park, Schools |
| Sewer | Sanitary Sewer |
| Size Depth | 101 Ft ,2 In |
| Size Frontage | 45 Ft ,7 In |
| Size Irregular | 45.6 X 101.2 Ft |
| Size Total Text | 45.6 X 101.2 Ft |
Rooms
| Level | Type | Length | Width | Dimensions |
|---|---|---|---|---|
| Second Level | Primary Bedroom | 7.01 m | 3.41 m | 7.01 m x 3.41 m |
| Second Level | Bedroom 2 | 4.14 m | 3.14 m | 4.14 m x 3.14 m |
| Second Level | Bedroom 3 | 4.27 m | 3.14 m | 4.27 m x 3.14 m |
| Second Level | Bedroom 4 | 3.05 m | 3.05 m | 3.05 m x 3.05 m |
| Main Level | Kitchen | 6.3 m | 3.05 m | 6.3 m x 3.05 m |
| Main Level | Dining Room | 3.7 m | 3.2 m | 3.7 m x 3.2 m |
| Main Level | Living Room | 4.6 m | 3.2 m | 4.6 m x 3.2 m |
| Main Level | Family Room | 5.2 m | 3.41 m | 5.2 m x 3.41 m |
https://www.realtor.ca/real-estate/28200262/45-adam-street-brampton-heart-lake-west-heart-lake-west
Interested?
Contact us for more information




















