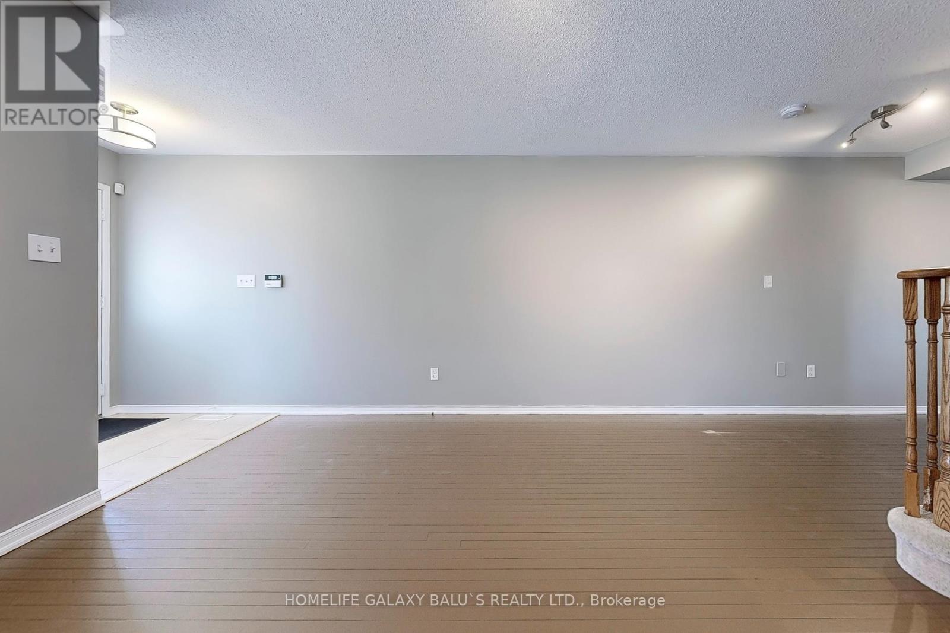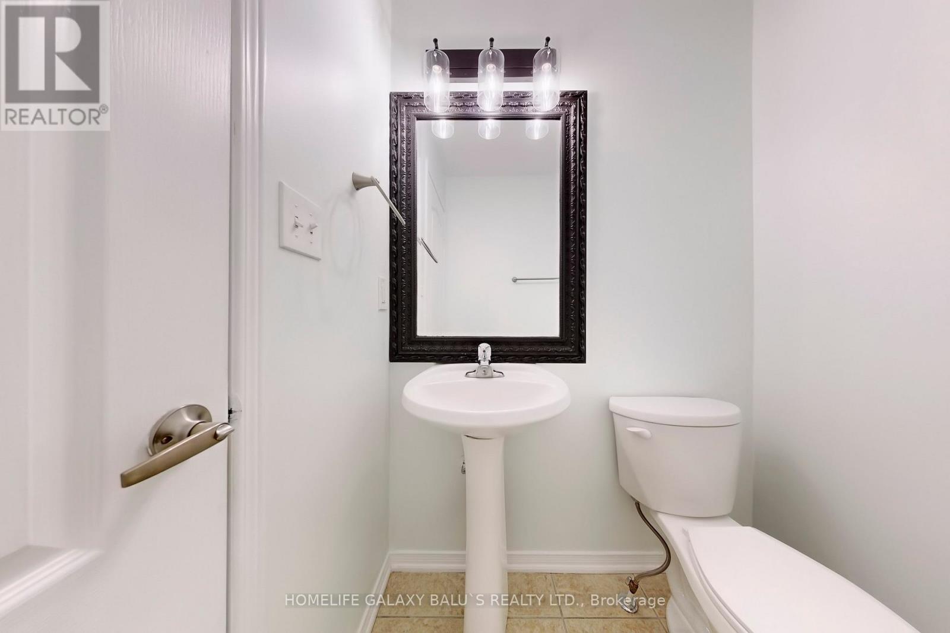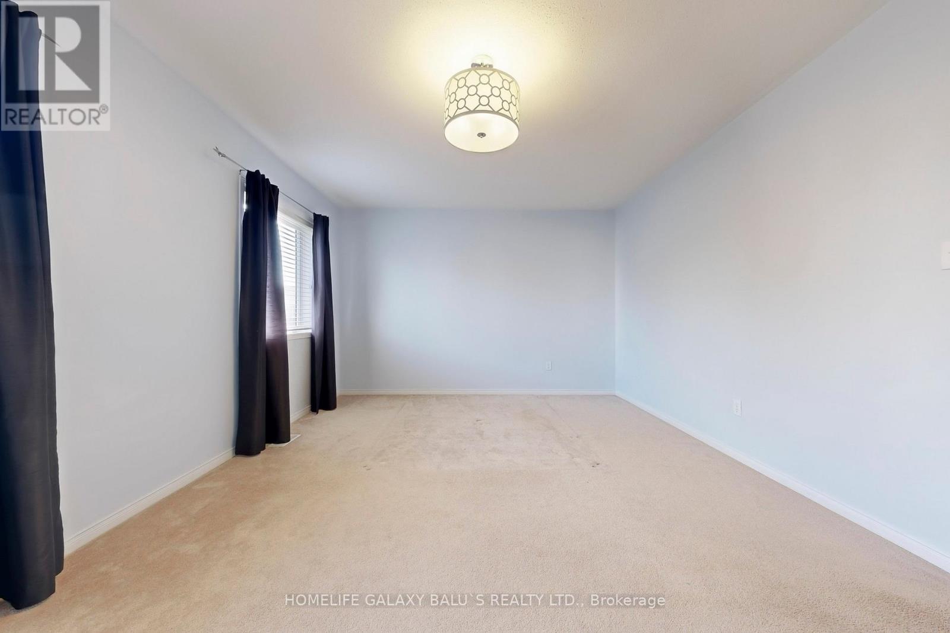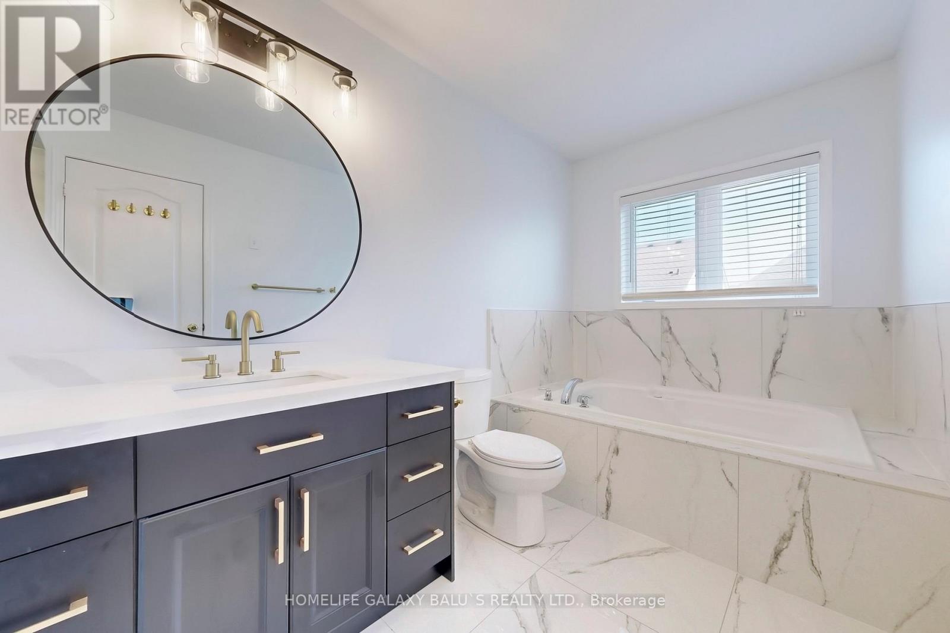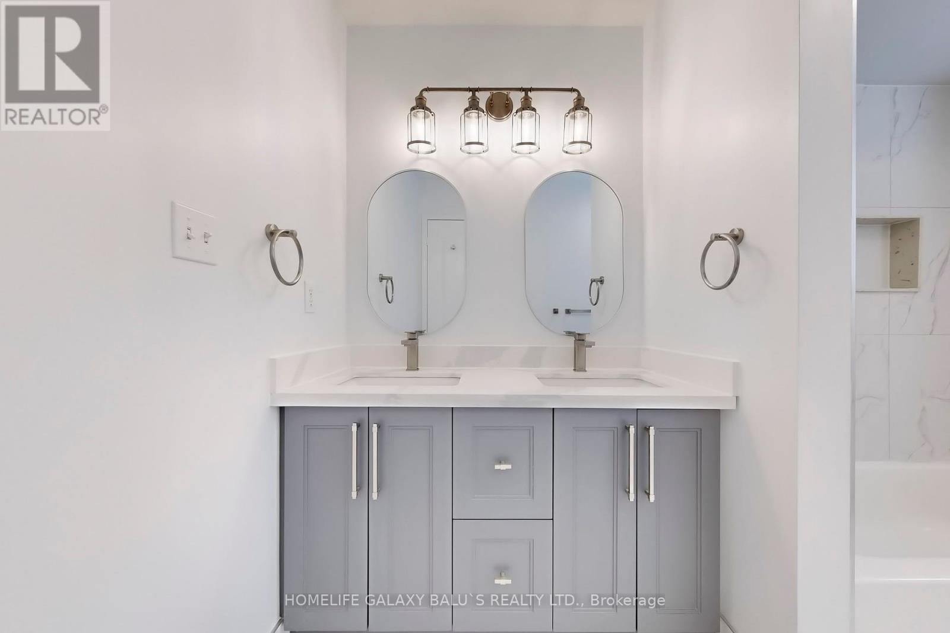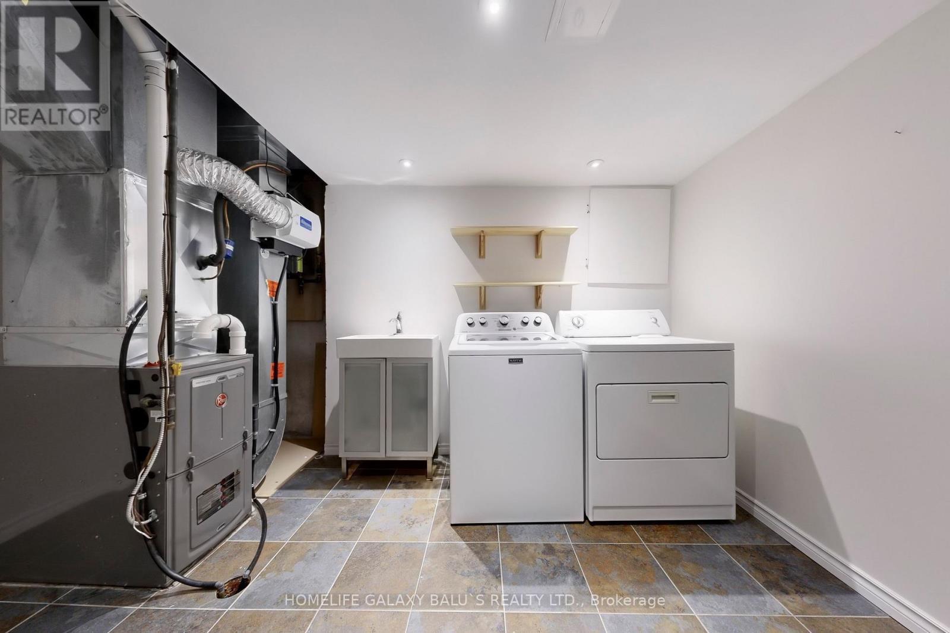3 Bedroom
3 Bathroom
Fireplace
Central Air Conditioning
Forced Air
$3,250 Monthly
Bright and Spacious Detached Home Located In Family-Oriented Prestigious Neighborhood In Northeast Ajax, This Stunning Home Features with Good Size 3 Bedrooms+3 bathrooms, Separate Living Room and Family Room, Finished Open-concept Basement good for entertainment , Large Primary Bedroom W/5 pcs ensuite & walk-in closet, U-Shape Kitchen W/ Lot of Countertop Space and Open Concept Eat-In Kitchen, Close to To All Amenities, S Go Station, Costco, Groceries, Park, Hospital, Shopping, Banks ,Walking Distance to Top Ranked Schools, Audley Rec Centre, Library, Splash Pad, Walking Trails, Transit, Shops & Hwy 407/412. (id:55499)
Property Details
|
MLS® Number
|
E12097211 |
|
Property Type
|
Single Family |
|
Community Name
|
Northeast Ajax |
|
Amenities Near By
|
Public Transit, Park, Schools |
|
Community Features
|
Community Centre |
|
Parking Space Total
|
2 |
Building
|
Bathroom Total
|
3 |
|
Bedrooms Above Ground
|
3 |
|
Bedrooms Total
|
3 |
|
Appliances
|
Water Heater - Tankless, Garage Door Opener Remote(s), Blinds, Dishwasher, Dryer, Hood Fan, Stove, Washer, Refrigerator |
|
Basement Development
|
Finished |
|
Basement Type
|
N/a (finished) |
|
Construction Style Attachment
|
Detached |
|
Cooling Type
|
Central Air Conditioning |
|
Exterior Finish
|
Brick |
|
Fireplace Present
|
Yes |
|
Flooring Type
|
Hardwood, Ceramic, Carpeted, Laminate, Tile |
|
Foundation Type
|
Poured Concrete |
|
Half Bath Total
|
1 |
|
Heating Fuel
|
Natural Gas |
|
Heating Type
|
Forced Air |
|
Stories Total
|
2 |
|
Type
|
House |
|
Utility Water
|
Municipal Water |
Parking
Land
|
Acreage
|
No |
|
Land Amenities
|
Public Transit, Park, Schools |
|
Sewer
|
Sanitary Sewer |
|
Size Depth
|
82 Ft |
|
Size Frontage
|
33 Ft ,1 In |
|
Size Irregular
|
33.14 X 82.02 Ft |
|
Size Total Text
|
33.14 X 82.02 Ft |
Rooms
| Level |
Type |
Length |
Width |
Dimensions |
|
Second Level |
Primary Bedroom |
5.69 m |
5.21 m |
5.69 m x 5.21 m |
|
Second Level |
Bedroom 2 |
5 m |
2.95 m |
5 m x 2.95 m |
|
Second Level |
Bedroom 3 |
3.91 m |
3.78 m |
3.91 m x 3.78 m |
|
Lower Level |
Recreational, Games Room |
7.49 m |
6.5 m |
7.49 m x 6.5 m |
|
Lower Level |
Laundry Room |
3.81 m |
3.73 m |
3.81 m x 3.73 m |
|
Main Level |
Living Room |
4.09 m |
3.78 m |
4.09 m x 3.78 m |
|
Main Level |
Dining Room |
2.87 m |
2.74 m |
2.87 m x 2.74 m |
|
Main Level |
Kitchen |
2.87 m |
2.72 m |
2.87 m x 2.72 m |
|
Main Level |
Family Room |
3.91 m |
3.4 m |
3.91 m x 3.4 m |
https://www.realtor.ca/real-estate/28199679/68-mcnicol-crescent-ajax-northeast-ajax-northeast-ajax
















