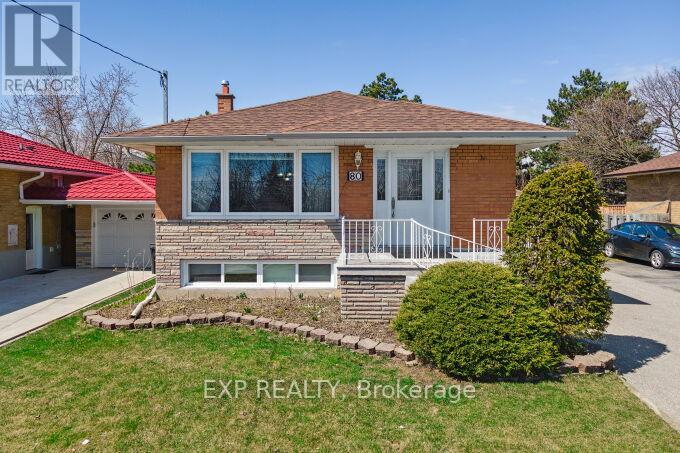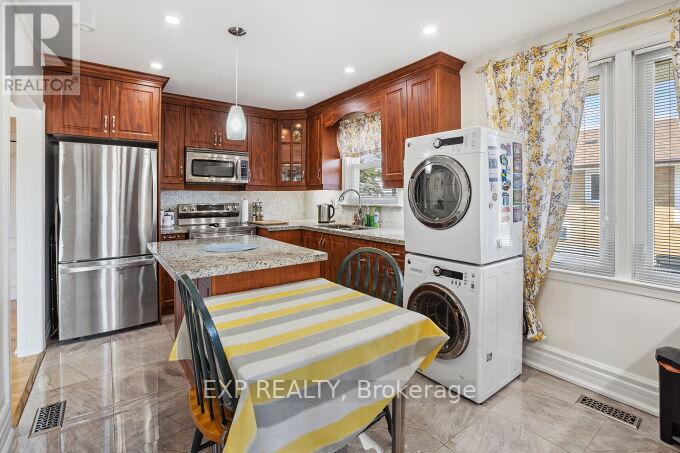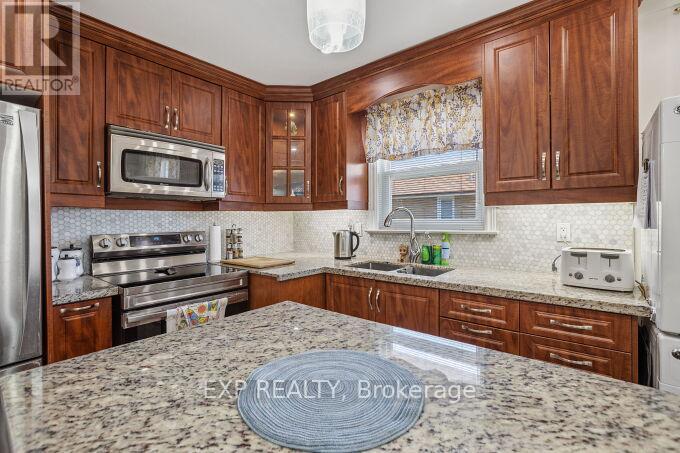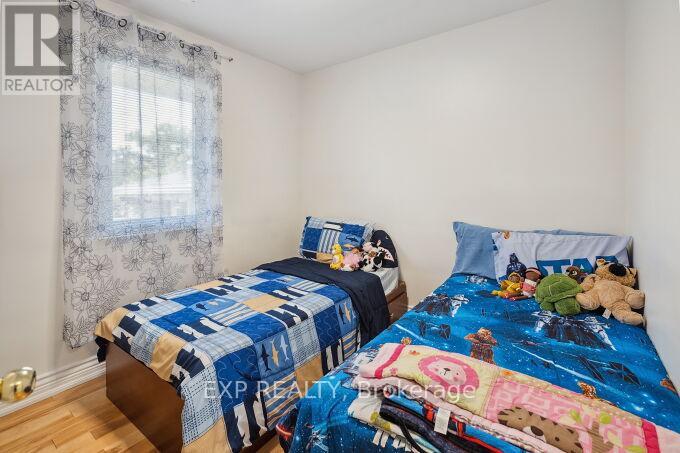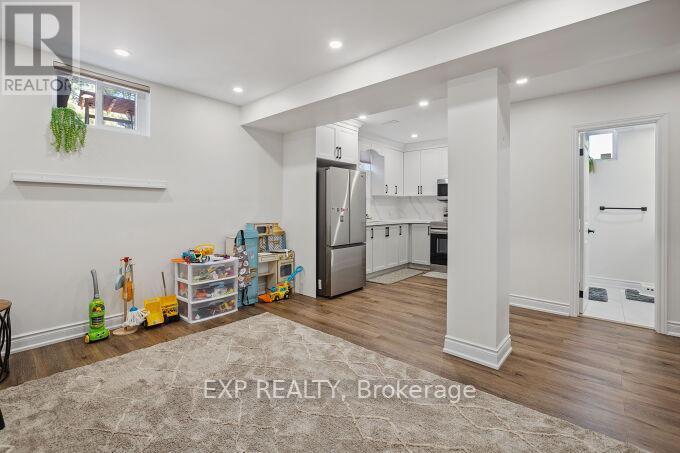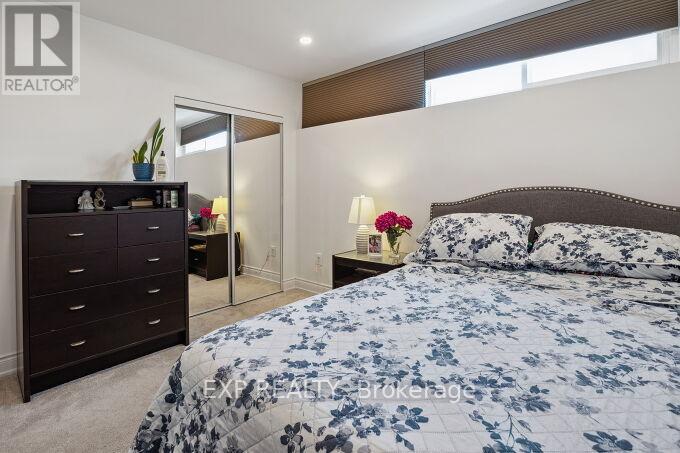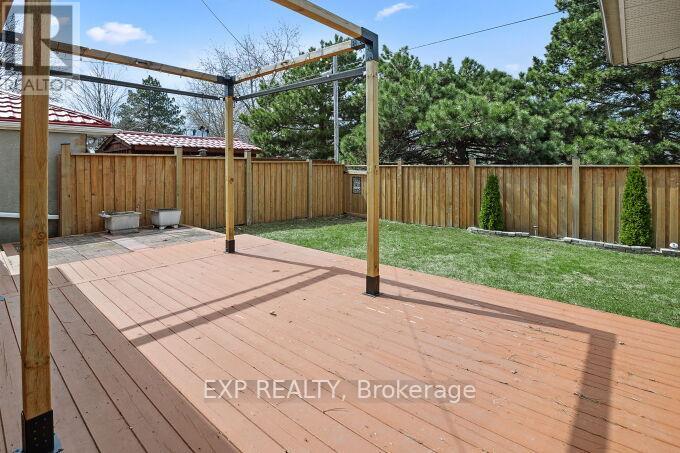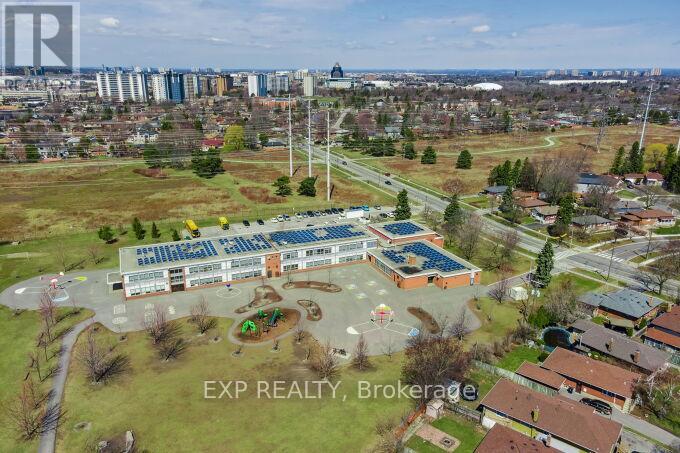80 Mountland Drive Toronto (Woburn), Ontario M1G 2P1
$949,000
This is a well maintained and updated home with a fabulous yard that Backs Onto Park featuring a new Deck and a gated access to Park and near-by Public school. Main floor has an eat-In kitchen with ceramic backsplash and ceramic flooring. Newer Furnace, AC, Windows, roof shingles. New lower level Inlaw suite with seperate entrance and seperate laundry, moisture resistant vinyl flooring, and 2 bedrooms. Ample parking, close To Transit, Shopping and 401. Pre-Inspection report available ( ask your Agent for a copy ) (id:55499)
Open House
This property has open houses!
2:00 pm
Ends at:5:00 pm
1:00 pm
Ends at:4:00 pm
1:00 pm
Ends at:4:00 pm
2:00 pm
Ends at:5:00 pm
1:00 pm
Ends at:4:00 pm
1:00 pm
Ends at:4:00 pm
Property Details
| MLS® Number | E12096961 |
| Property Type | Single Family |
| Community Name | Woburn |
| Amenities Near By | Park, Schools, Public Transit |
| Parking Space Total | 7 |
| Structure | Deck, Porch |
Building
| Bathroom Total | 2 |
| Bedrooms Above Ground | 3 |
| Bedrooms Below Ground | 2 |
| Bedrooms Total | 5 |
| Age | 51 To 99 Years |
| Appliances | Water Heater, All, Window Coverings |
| Architectural Style | Bungalow |
| Basement Features | Apartment In Basement, Separate Entrance |
| Basement Type | N/a |
| Construction Style Attachment | Detached |
| Cooling Type | Central Air Conditioning |
| Exterior Finish | Brick |
| Flooring Type | Ceramic, Hardwood |
| Foundation Type | Concrete |
| Heating Fuel | Natural Gas |
| Heating Type | Forced Air |
| Stories Total | 1 |
| Size Interior | 700 - 1100 Sqft |
| Type | House |
| Utility Water | Municipal Water |
Parking
| Attached Garage | |
| Garage |
Land
| Acreage | No |
| Land Amenities | Park, Schools, Public Transit |
| Sewer | Sanitary Sewer |
| Size Depth | 112 Ft |
| Size Frontage | 45 Ft |
| Size Irregular | 45 X 112 Ft |
| Size Total Text | 45 X 112 Ft |
| Zoning Description | Rd*98 |
Rooms
| Level | Type | Length | Width | Dimensions |
|---|---|---|---|---|
| Lower Level | Bedroom | 3.34 m | 2.66 m | 3.34 m x 2.66 m |
| Lower Level | Kitchen | 4.44 m | 3.21 m | 4.44 m x 3.21 m |
| Lower Level | Dining Room | 4.02 m | 5 m | 4.02 m x 5 m |
| Lower Level | Family Room | 4.44 m | 3 m | 4.44 m x 3 m |
| Lower Level | Bedroom | 3.34 m | 3.47 m | 3.34 m x 3.47 m |
| Main Level | Kitchen | 4.96 m | 3.06 m | 4.96 m x 3.06 m |
| Main Level | Living Room | 3.78 m | 3.99 m | 3.78 m x 3.99 m |
| Main Level | Dining Room | 1.92 m | 3.99 m | 1.92 m x 3.99 m |
| Main Level | Primary Bedroom | 3.35 m | 4 m | 3.35 m x 4 m |
| Main Level | Bedroom | 2.73 m | 3.05 m | 2.73 m x 3.05 m |
| Main Level | Bedroom | 2.93 m | 2.9 m | 2.93 m x 2.9 m |
Utilities
| Sewer | Installed |
https://www.realtor.ca/real-estate/28198843/80-mountland-drive-toronto-woburn-woburn
Interested?
Contact us for more information

