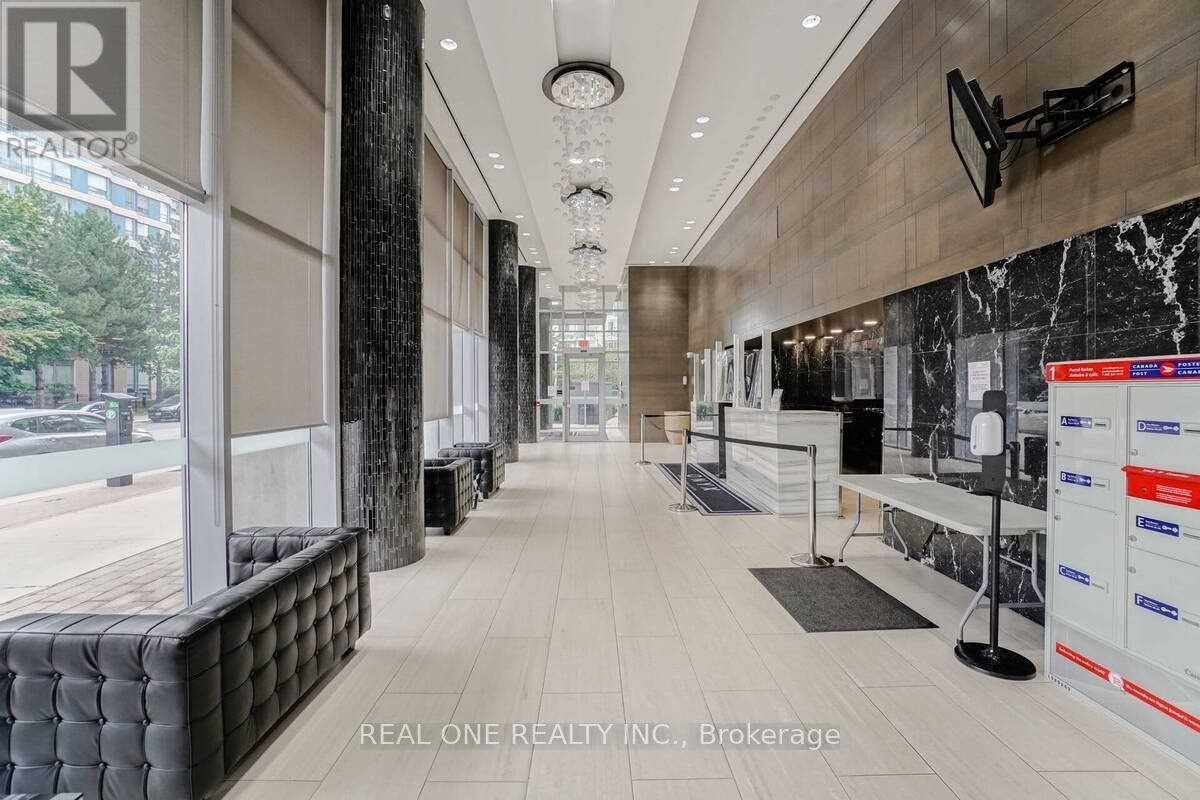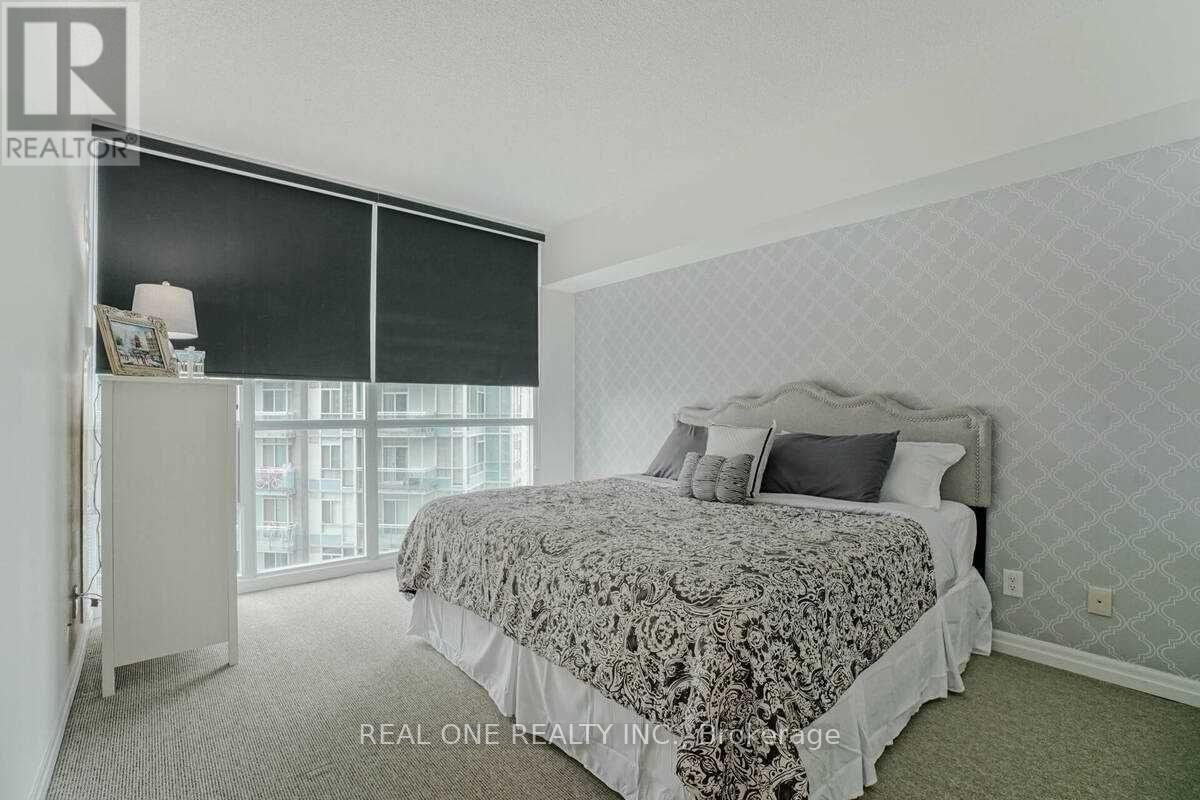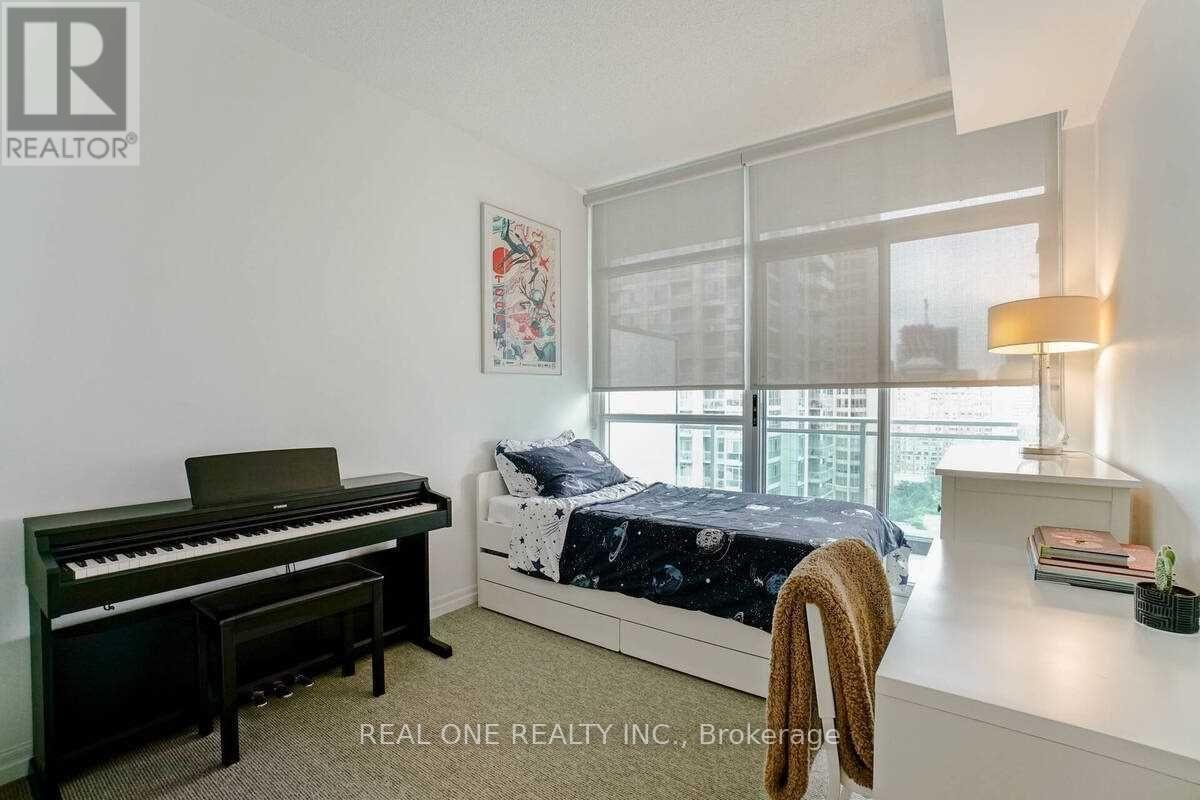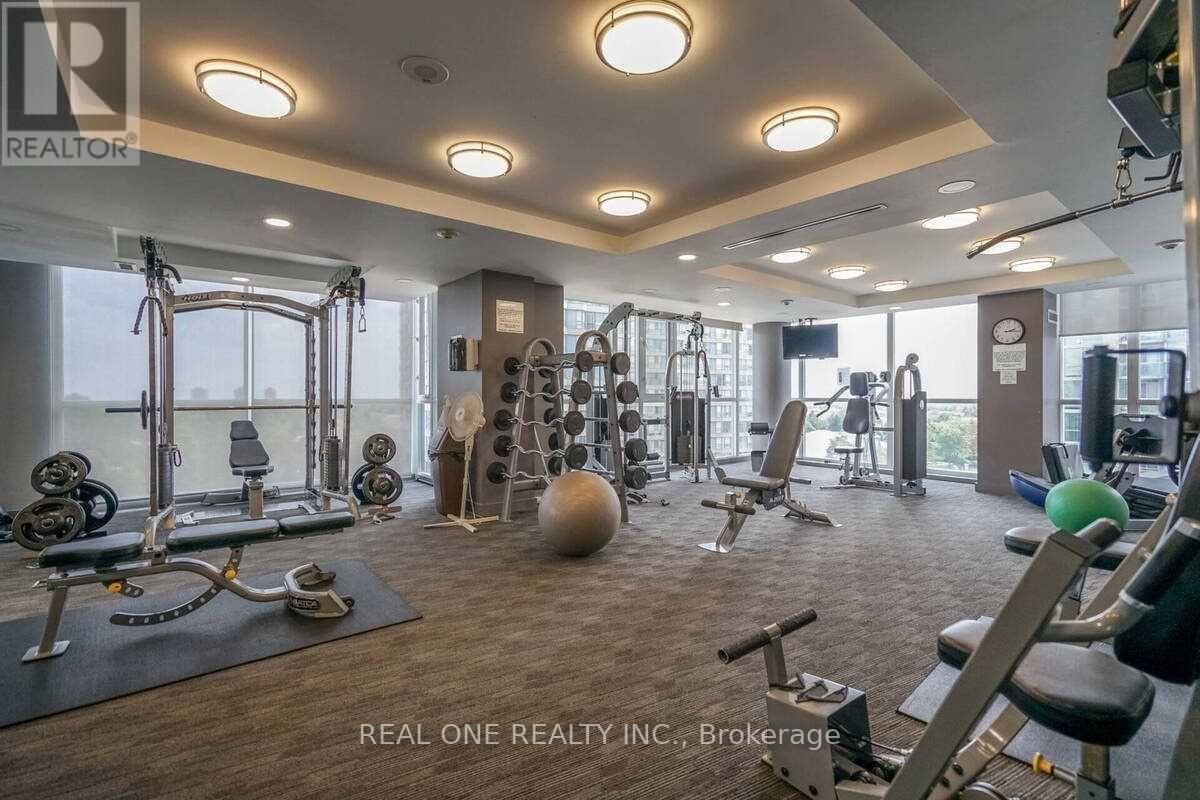1811 - 223 Webb Drive Mississauga (City Centre), Ontario L5B 0E8
2 Bedroom
2 Bathroom
800 - 899 sqft
Central Air Conditioning
Forced Air
$2,680 Monthly
Welcome To The Beautiful And Highly Desired Onxy Condos In The Heart Of Mississauga! Modern And Trendy 2 Bedroom, 2 Washroom, Corner Unit Suite. 9' Ceilings, Open Concept, Spacious Interior. Floor To Ceiling Windows , Lots Of Natural Sunlight. Breathtaking View. Walkout To Balcony. Minutes To Square One, Celebration Square, 403/401/427 Qew, Steps To Shopping, Restaurant, Playdium, Bus, Go Etc. (id:55499)
Property Details
| MLS® Number | W12096848 |
| Property Type | Single Family |
| Community Name | City Centre |
| Amenities Near By | Park, Public Transit |
| Community Features | Pet Restrictions, Community Centre, School Bus |
| Features | Balcony |
| Parking Space Total | 1 |
Building
| Bathroom Total | 2 |
| Bedrooms Above Ground | 2 |
| Bedrooms Total | 2 |
| Amenities | Security/concierge, Exercise Centre, Party Room, Visitor Parking, Storage - Locker |
| Cooling Type | Central Air Conditioning |
| Exterior Finish | Concrete |
| Flooring Type | Laminate, Ceramic, Carpeted |
| Half Bath Total | 1 |
| Heating Fuel | Natural Gas |
| Heating Type | Forced Air |
| Size Interior | 800 - 899 Sqft |
| Type | Apartment |
Parking
| Underground | |
| No Garage |
Land
| Acreage | No |
| Land Amenities | Park, Public Transit |
Rooms
| Level | Type | Length | Width | Dimensions |
|---|---|---|---|---|
| Flat | Living Room | 4.3 m | 3.22 m | 4.3 m x 3.22 m |
| Flat | Dining Room | 3.44 m | 3.31 m | 3.44 m x 3.31 m |
| Flat | Kitchen | 2.55 m | 2.33 m | 2.55 m x 2.33 m |
| Flat | Primary Bedroom | 4 m | 3.33 m | 4 m x 3.33 m |
| Flat | Bedroom 2 | 3.1 m | 2.85 m | 3.1 m x 2.85 m |
https://www.realtor.ca/real-estate/28198877/1811-223-webb-drive-mississauga-city-centre-city-centre
Interested?
Contact us for more information







































