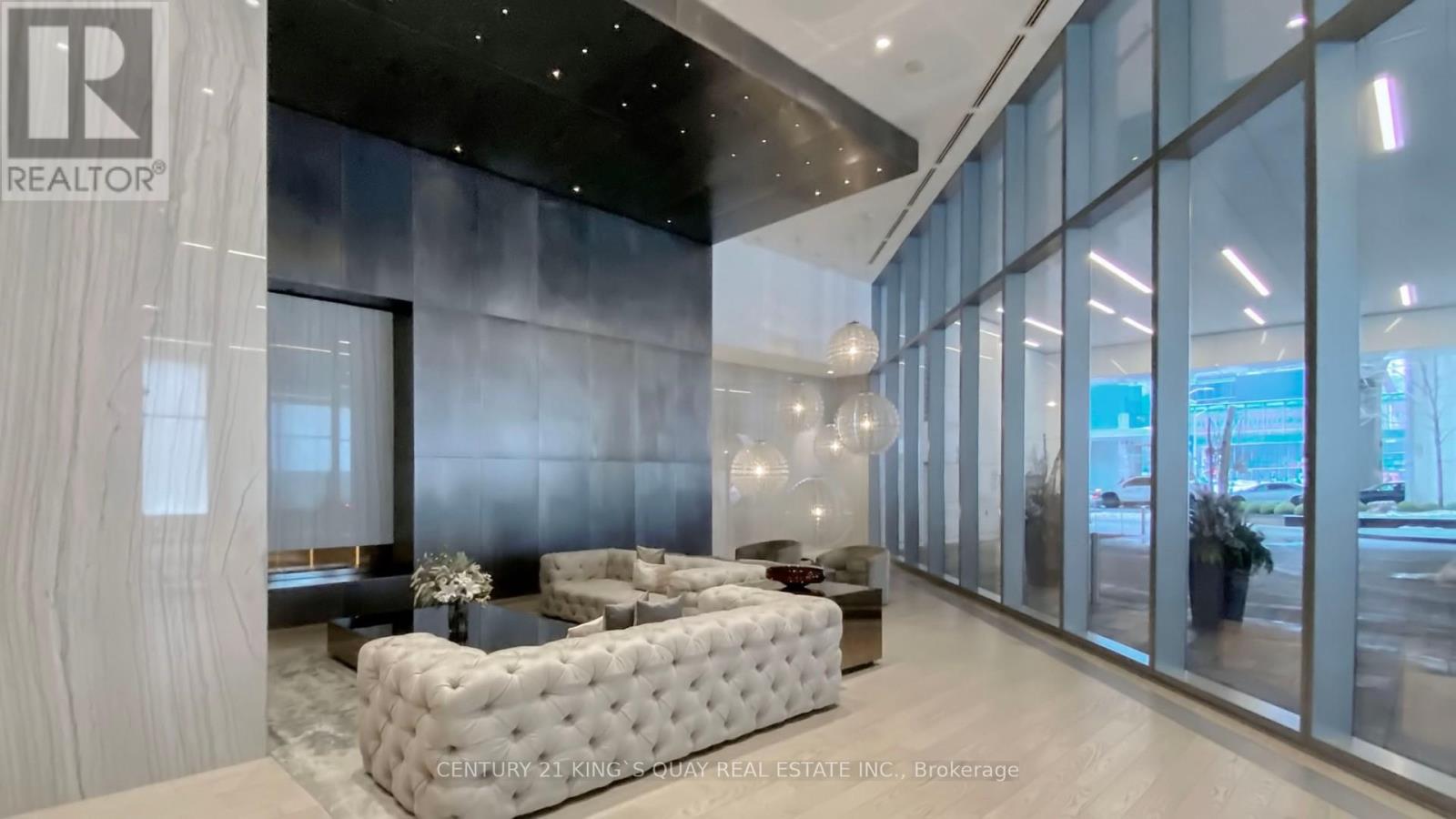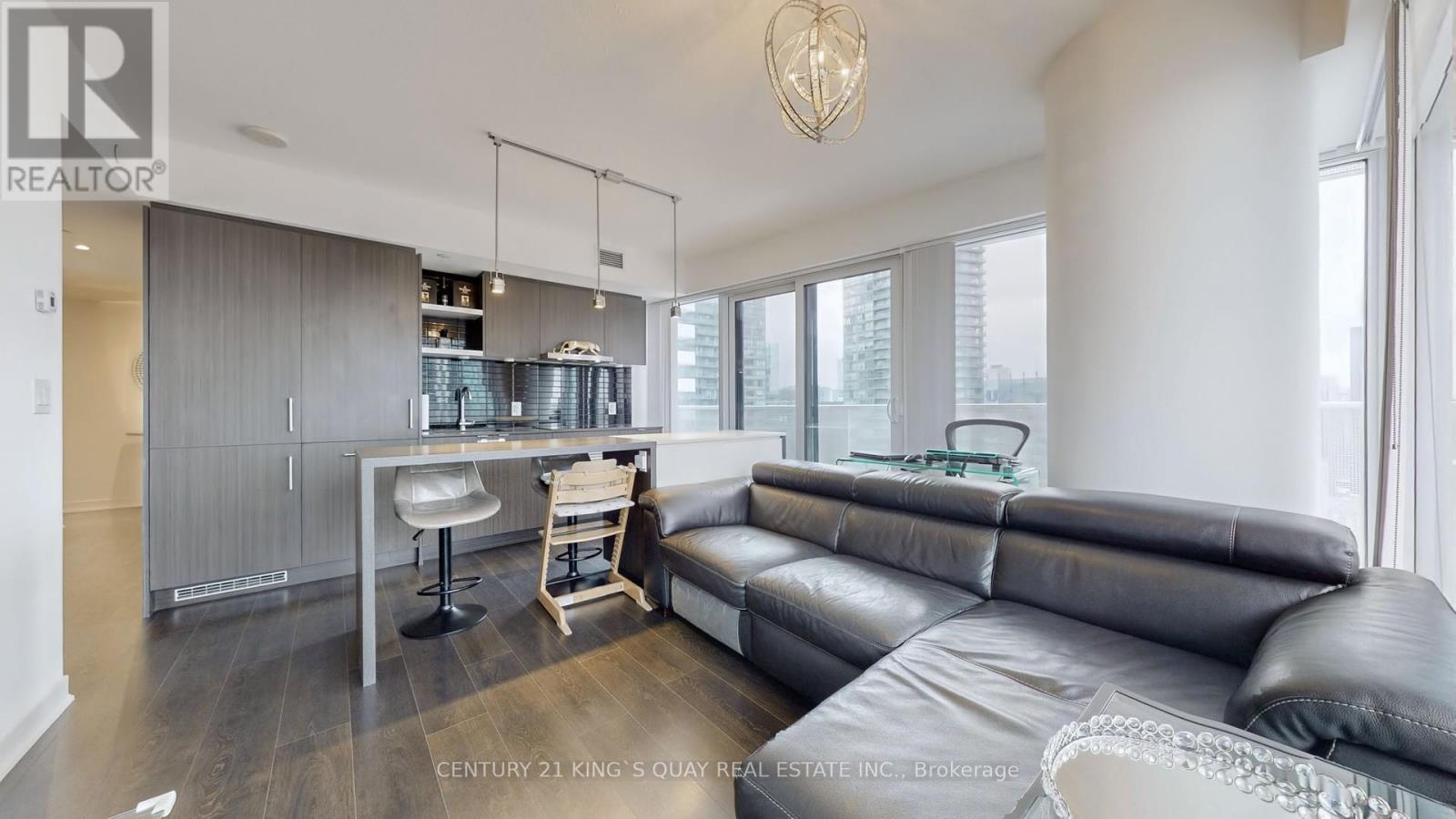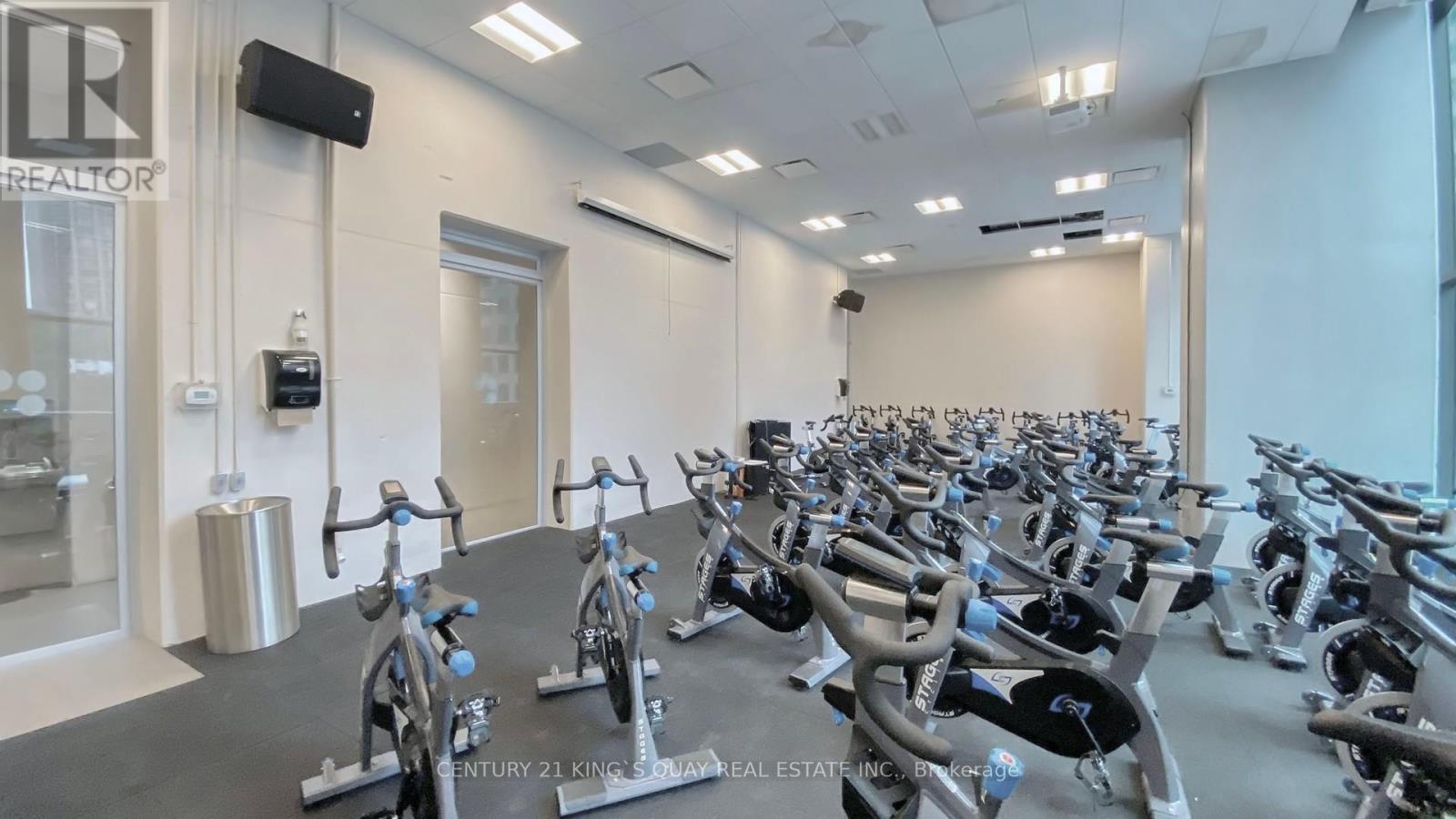4204 - 88 Harbour Street Toronto (Waterfront Communities), Ontario M5J 1B7
$849,800Maintenance, Common Area Maintenance, Heat, Insurance, Parking, Water
$808.99 Monthly
Maintenance, Common Area Maintenance, Heat, Insurance, Parking, Water
$808.99 MonthlyWelcome to the heart of downtown Toronto living with breathtaking lake and city views in this gorgeous, functional split 2-bedroom, 2-bath condo at the prestigious Harbour Plaza. This owner-occupied, never-before-rented unit is in immaculate condition, it features floor-to-ceiling windows and a wraparound balcony, offering panoramic views of the skyline and waterfront. Enjoy the convience of direct access to the P.A.T.H. and Union Station, no need to step outside of the building! Resort-like amenities include a 24-hour concierge, fitness center, indoor pool, steam rooms, business center, outdoor terrace, and 2 Pure-Fitness gym memberships included in the maintenance fee.1 Parking included,motivated seller,offer anytime. (id:55499)
Property Details
| MLS® Number | C12097189 |
| Property Type | Single Family |
| Community Name | Waterfront Communities C1 |
| Amenities Near By | Public Transit |
| Community Features | Pet Restrictions |
| Features | Balcony |
| Parking Space Total | 1 |
| Pool Type | Indoor Pool |
| Water Front Type | Waterfront |
Building
| Bathroom Total | 2 |
| Bedrooms Above Ground | 2 |
| Bedrooms Total | 2 |
| Amenities | Security/concierge, Exercise Centre, Party Room |
| Appliances | Garage Door Opener Remote(s), Blinds, Cooktop, Dishwasher, Dryer, Microwave, Oven, Hood Fan, Washer, Refrigerator |
| Cooling Type | Central Air Conditioning |
| Exterior Finish | Concrete |
| Flooring Type | Laminate |
| Heating Fuel | Natural Gas |
| Heating Type | Forced Air |
| Size Interior | 700 - 799 Sqft |
| Type | Apartment |
Parking
| Underground | |
| Garage |
Land
| Acreage | No |
| Land Amenities | Public Transit |
| Surface Water | Lake/pond |
Rooms
| Level | Type | Length | Width | Dimensions |
|---|---|---|---|---|
| Flat | Dining Room | 4.95 m | 3.98 m | 4.95 m x 3.98 m |
| Flat | Kitchen | 2.51 m | 2 m | 2.51 m x 2 m |
| Flat | Primary Bedroom | 3.25 m | 2.7 m | 3.25 m x 2.7 m |
| Flat | Bedroom 2 | 3.15 m | 2.85 m | 3.15 m x 2.85 m |
| Flat | Living Room | 4.95 m | 3.98 m | 4.95 m x 3.98 m |
Interested?
Contact us for more information




















































