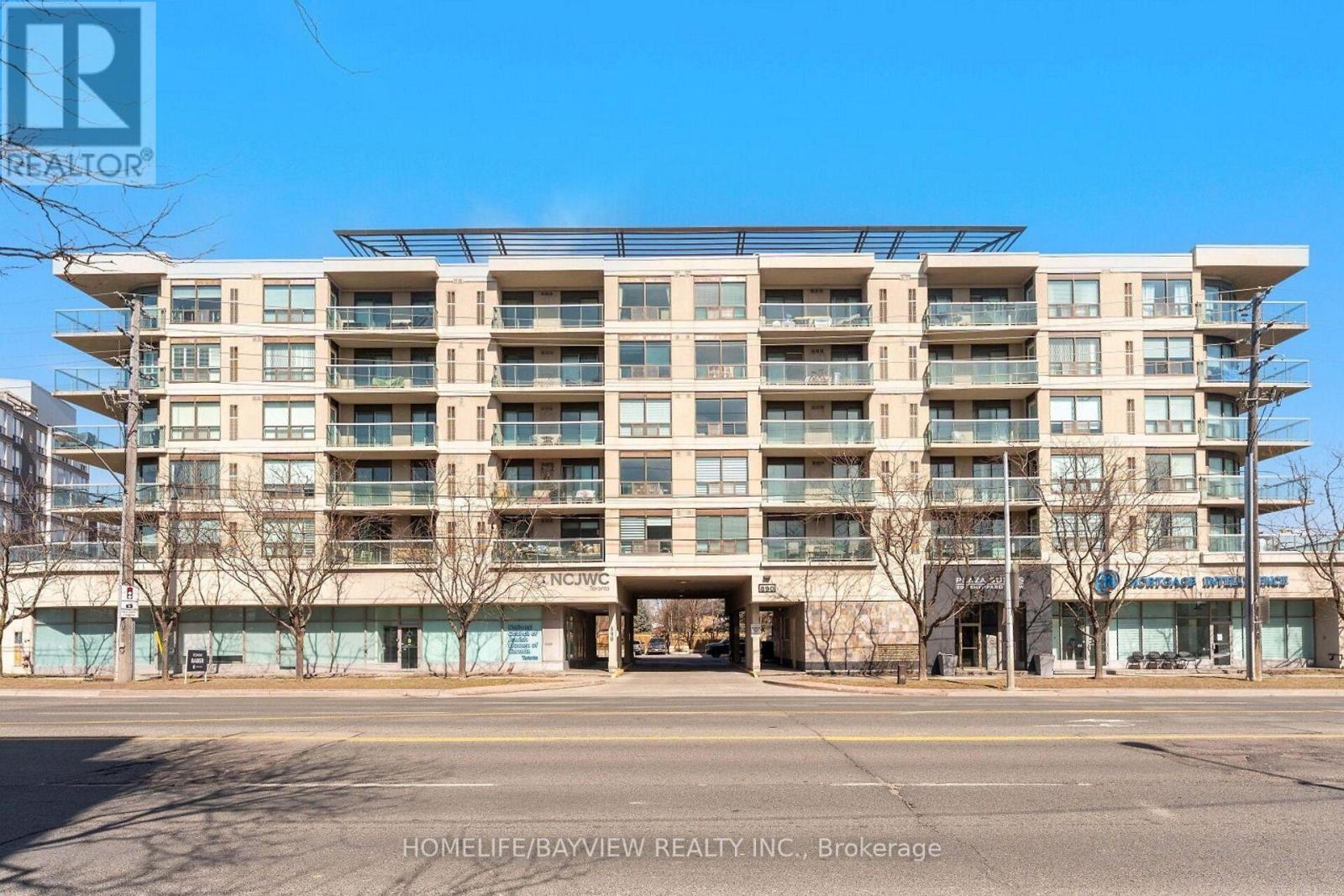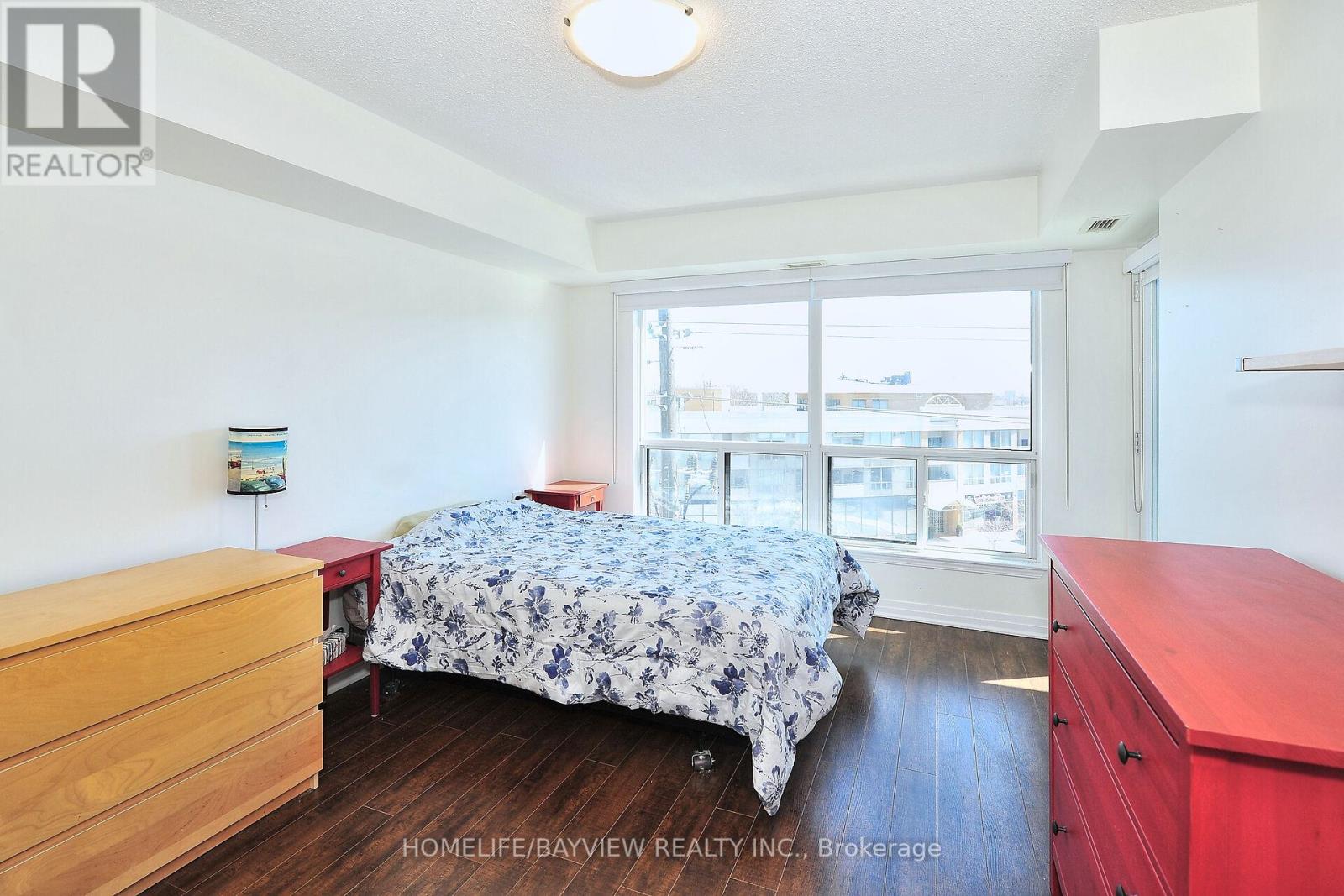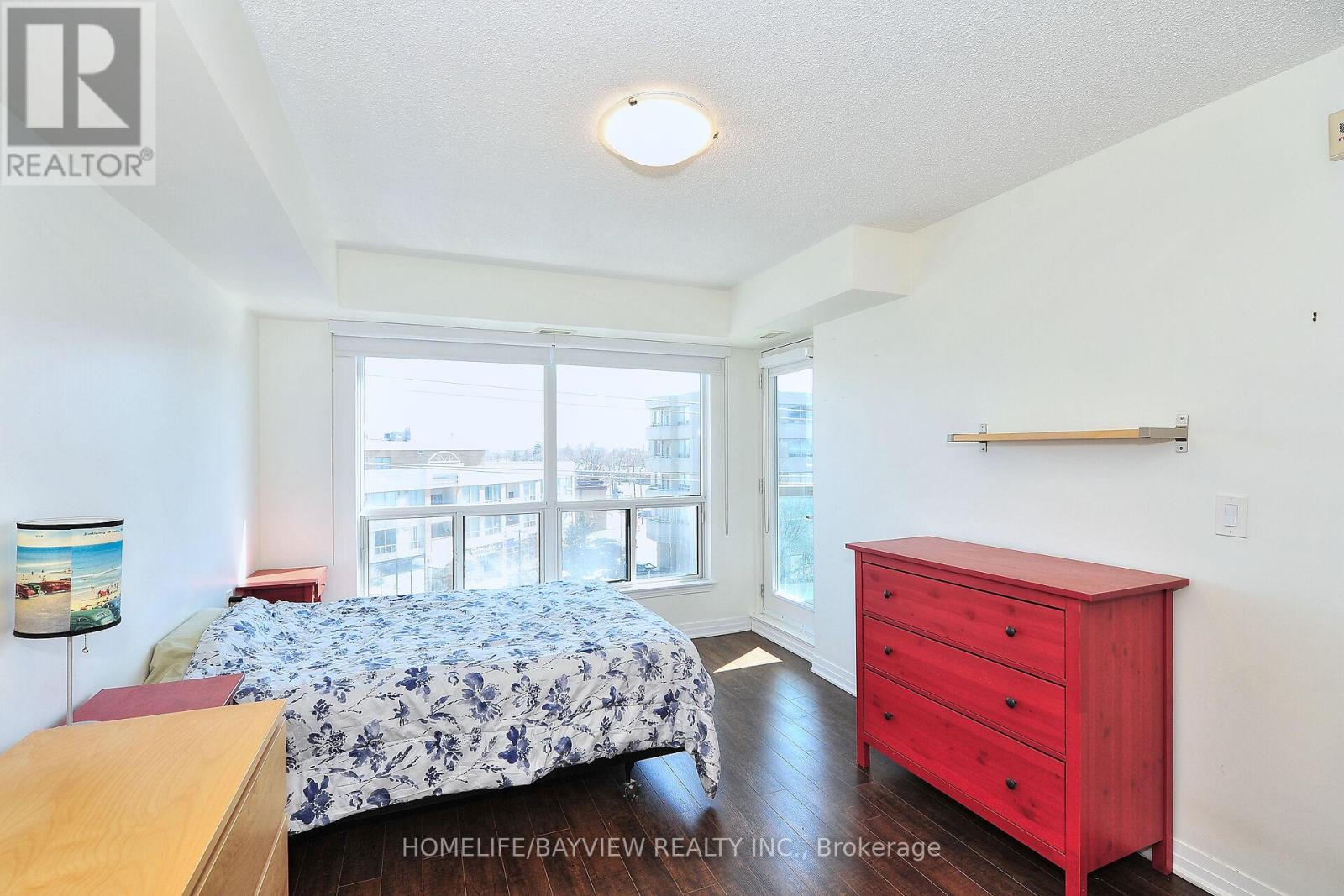407 - 890 Sheppard Avenue W Toronto (Bathurst Manor), Ontario M3H 6B9
2 Bedroom
2 Bathroom
800 - 899 sqft
Central Air Conditioning
Forced Air
$679,900Maintenance, Common Area Maintenance, Insurance, Parking, Water
$648.88 Monthly
Maintenance, Common Area Maintenance, Insurance, Parking, Water
$648.88 Monthly****Stylish 2BR Suite at 'Plaza Suites' in Sought-After North York Location**** Bright and Spacious south facing open concept 2BR/2 bath suite with new custom kitchen w/quartz c-tops, pantry and custom backsplash! Two 4pc reno'd baths with quartz counters and above-counter custom sinks. Underground parking space and storage locker included! Convenient North York Location--close to transit, Yorkdale, Allen Expressway! (id:55499)
Property Details
| MLS® Number | C12096710 |
| Property Type | Single Family |
| Community Name | Bathurst Manor |
| Community Features | Pet Restrictions |
| Equipment Type | None |
| Features | Carpet Free, In Suite Laundry |
| Parking Space Total | 1 |
| Rental Equipment Type | None |
Building
| Bathroom Total | 2 |
| Bedrooms Above Ground | 2 |
| Bedrooms Total | 2 |
| Amenities | Exercise Centre, Recreation Centre, Party Room, Storage - Locker |
| Appliances | Dishwasher, Dryer, Stove, Washer, Window Coverings, Refrigerator |
| Cooling Type | Central Air Conditioning |
| Exterior Finish | Concrete |
| Flooring Type | Hardwood |
| Heating Fuel | Natural Gas |
| Heating Type | Forced Air |
| Size Interior | 800 - 899 Sqft |
| Type | Apartment |
Parking
| Underground | |
| Garage |
Land
| Acreage | No |
| Zoning Description | Residential |
Rooms
| Level | Type | Length | Width | Dimensions |
|---|---|---|---|---|
| Main Level | Living Room | 4.2 m | 5.7 m | 4.2 m x 5.7 m |
| Main Level | Dining Room | 4.2 m | 5.7 m | 4.2 m x 5.7 m |
| Main Level | Kitchen | 2.74 m | 2.23 m | 2.74 m x 2.23 m |
| Main Level | Primary Bedroom | 3.15 m | 4.47 m | 3.15 m x 4.47 m |
| Main Level | Bedroom 2 | 2.89 m | 3.86 m | 2.89 m x 3.86 m |
Interested?
Contact us for more information






























