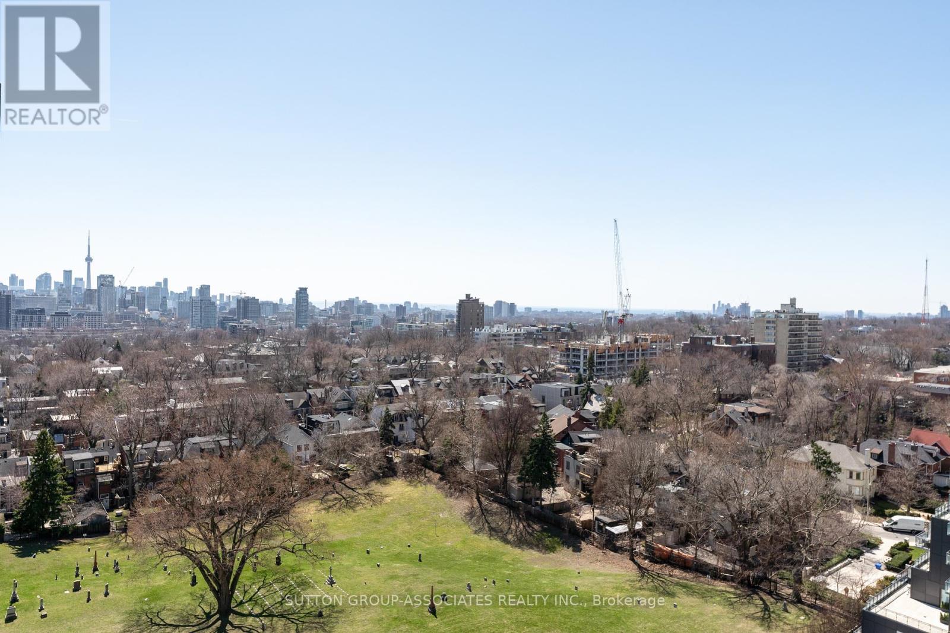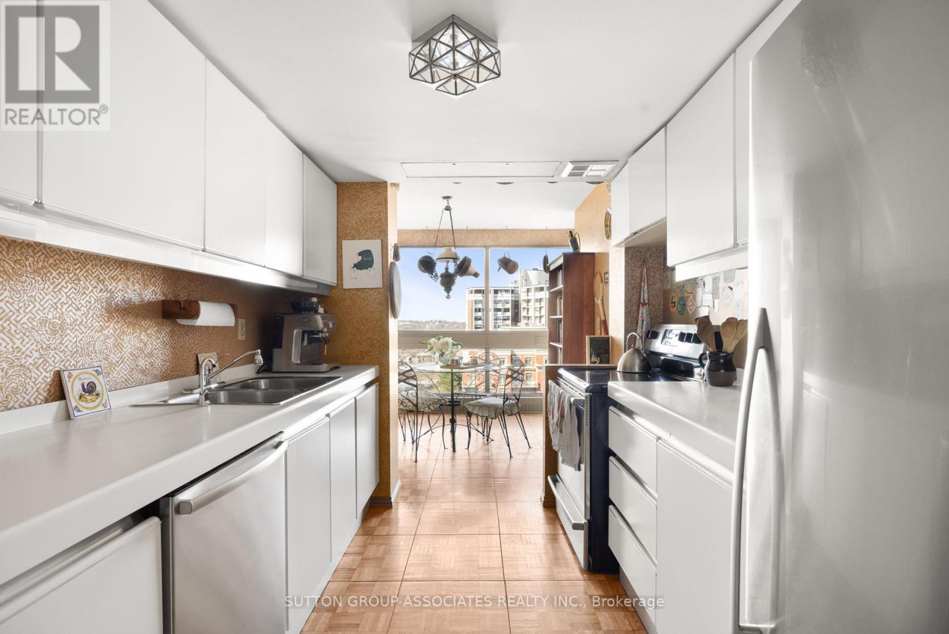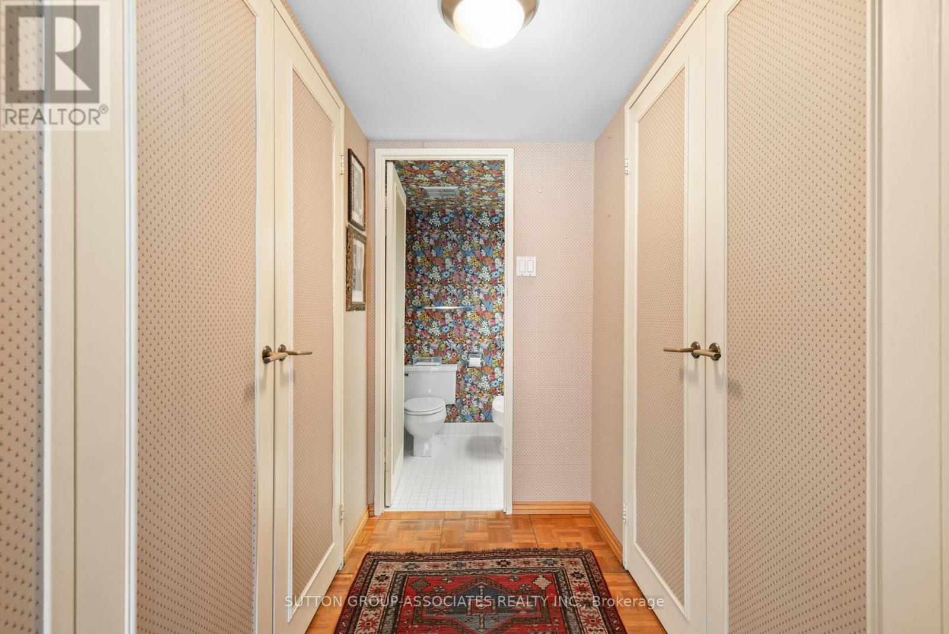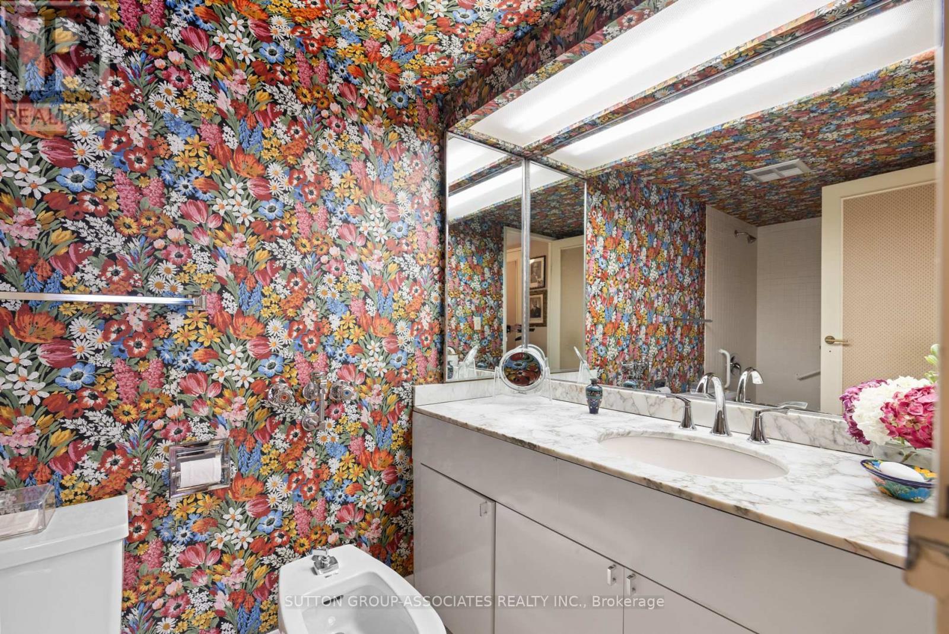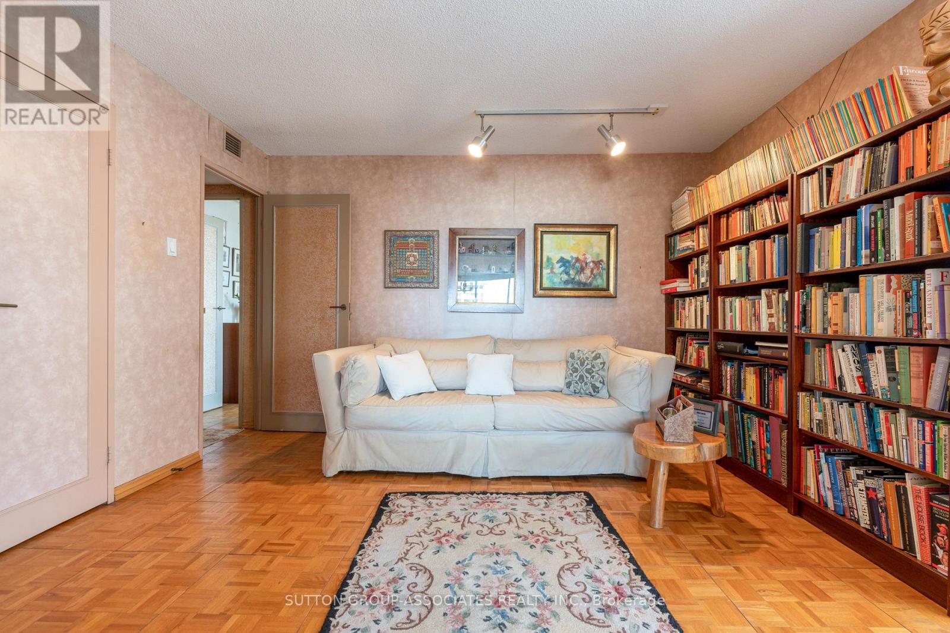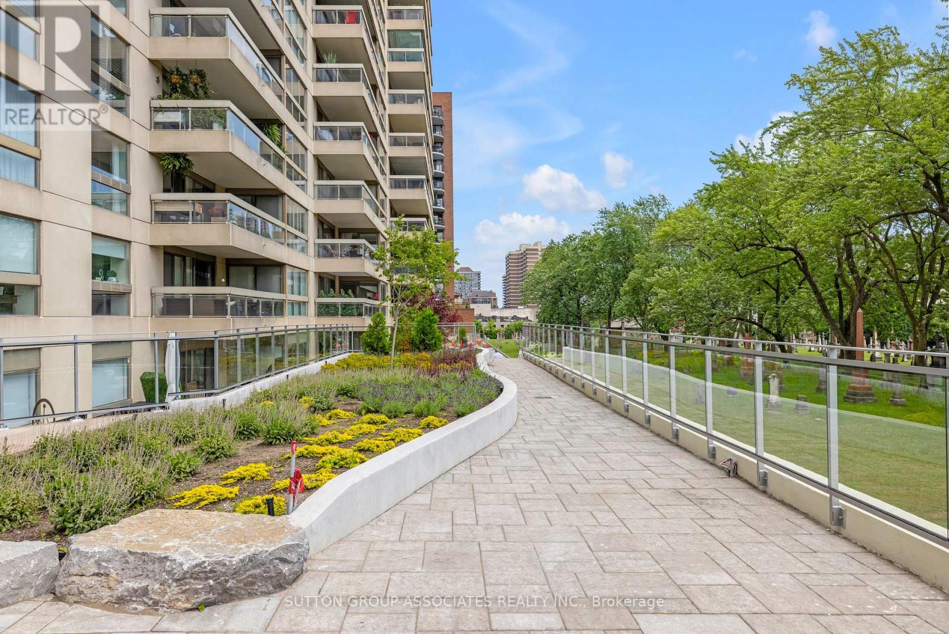1602 - 63 St Clair Avenue W Toronto (Yonge-St. Clair), Ontario M4V 2Y9
$1,590,000Maintenance, Heat, Electricity, Water, Cable TV, Common Area Maintenance, Insurance, Parking
$2,483.83 Monthly
Maintenance, Heat, Electricity, Water, Cable TV, Common Area Maintenance, Insurance, Parking
$2,483.83 MonthlySprawling corner unit. 1,600 + sq. ft of exceptional space. Generous 2 bedroom layout with 2 parking spots. Oversized balcony. Picturesque views. Grand living/dining room. Corner exposure. Perfect for large gatherings. Spacious primary suite. His & hers closets. Ensuite bathroom w. soaker tub. Galley kitchen, integrated with a bright, quaint breakfast / sitting room. Ample storage & counterspace w. under cabinet lights. Newer stainless steel appliances. Exceptional building with top amenities including concierge & indoor pool. Prestige midtown location. Walk to finest eateries, racquet clubs, high-end shops & more. Tranquil setting amongst lush gardens, steps from it all. (id:55499)
Property Details
| MLS® Number | C12096743 |
| Property Type | Single Family |
| Community Name | Yonge-St. Clair |
| Amenities Near By | Public Transit |
| Community Features | Pet Restrictions |
| Features | Balcony, In Suite Laundry |
| Parking Space Total | 2 |
Building
| Bathroom Total | 2 |
| Bedrooms Above Ground | 2 |
| Bedrooms Total | 2 |
| Amenities | Exercise Centre, Party Room, Visitor Parking, Security/concierge, Storage - Locker |
| Appliances | Dishwasher, Dryer, Stove, Washer, Window Coverings, Refrigerator |
| Cooling Type | Central Air Conditioning |
| Exterior Finish | Concrete |
| Fire Protection | Security Guard |
| Flooring Type | Tile |
| Heating Fuel | Natural Gas |
| Heating Type | Hot Water Radiator Heat |
| Size Interior | 1600 - 1799 Sqft |
| Type | Apartment |
Parking
| Underground | |
| Garage |
Land
| Acreage | No |
| Land Amenities | Public Transit |
Rooms
| Level | Type | Length | Width | Dimensions |
|---|---|---|---|---|
| Flat | Living Room | 6.69 m | 5.39 m | 6.69 m x 5.39 m |
| Flat | Dining Room | 5.18 m | 2.46 m | 5.18 m x 2.46 m |
| Flat | Kitchen | 6.15 m | 3.37 m | 6.15 m x 3.37 m |
| Flat | Primary Bedroom | 5.33 m | 4.22 m | 5.33 m x 4.22 m |
| Flat | Bathroom | 3.16 m | 1.52 m | 3.16 m x 1.52 m |
| Flat | Bedroom | 4.24 m | 3.28 m | 4.24 m x 3.28 m |
| Flat | Bathroom | 2.41 m | 2.31 m | 2.41 m x 2.31 m |
Interested?
Contact us for more information












