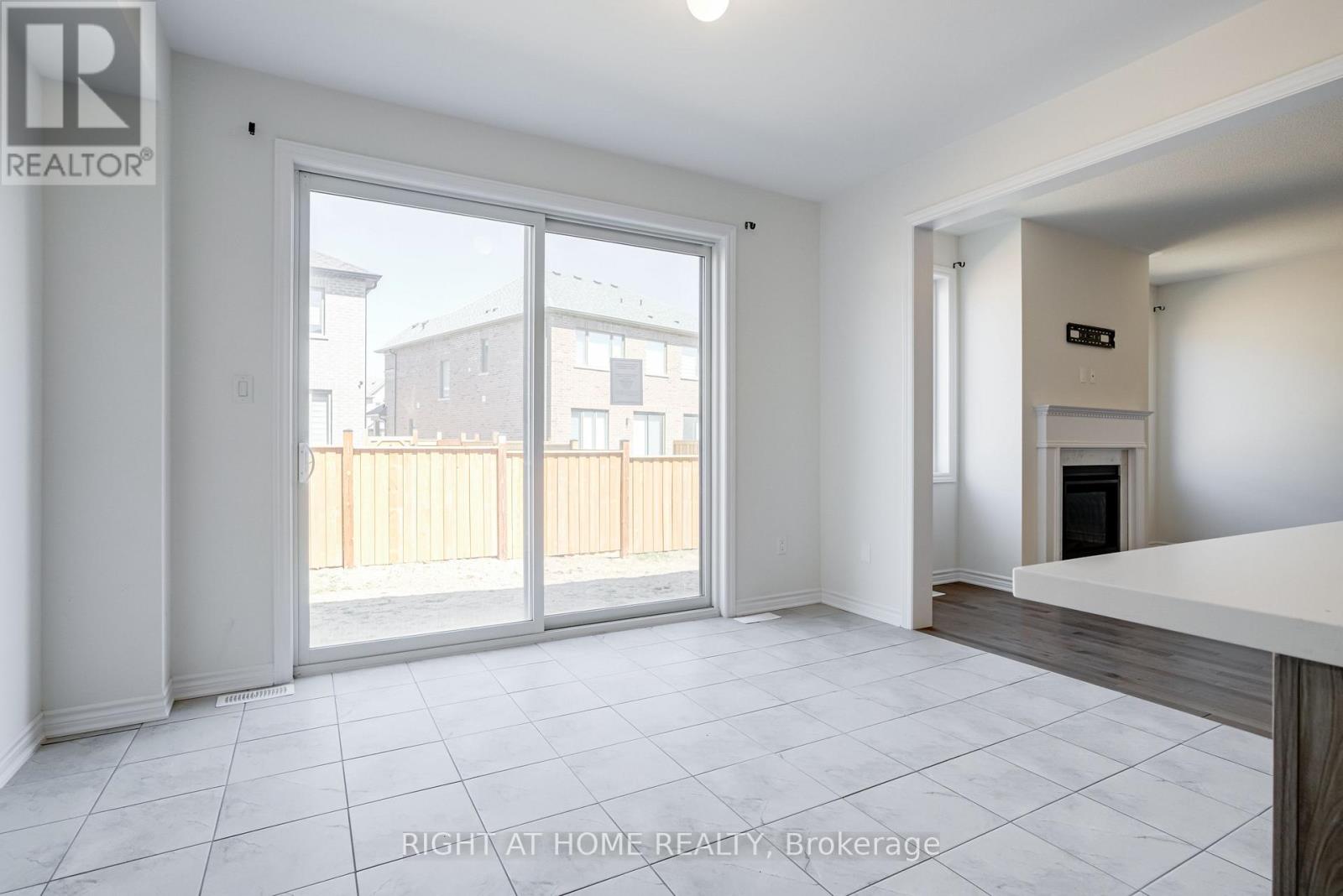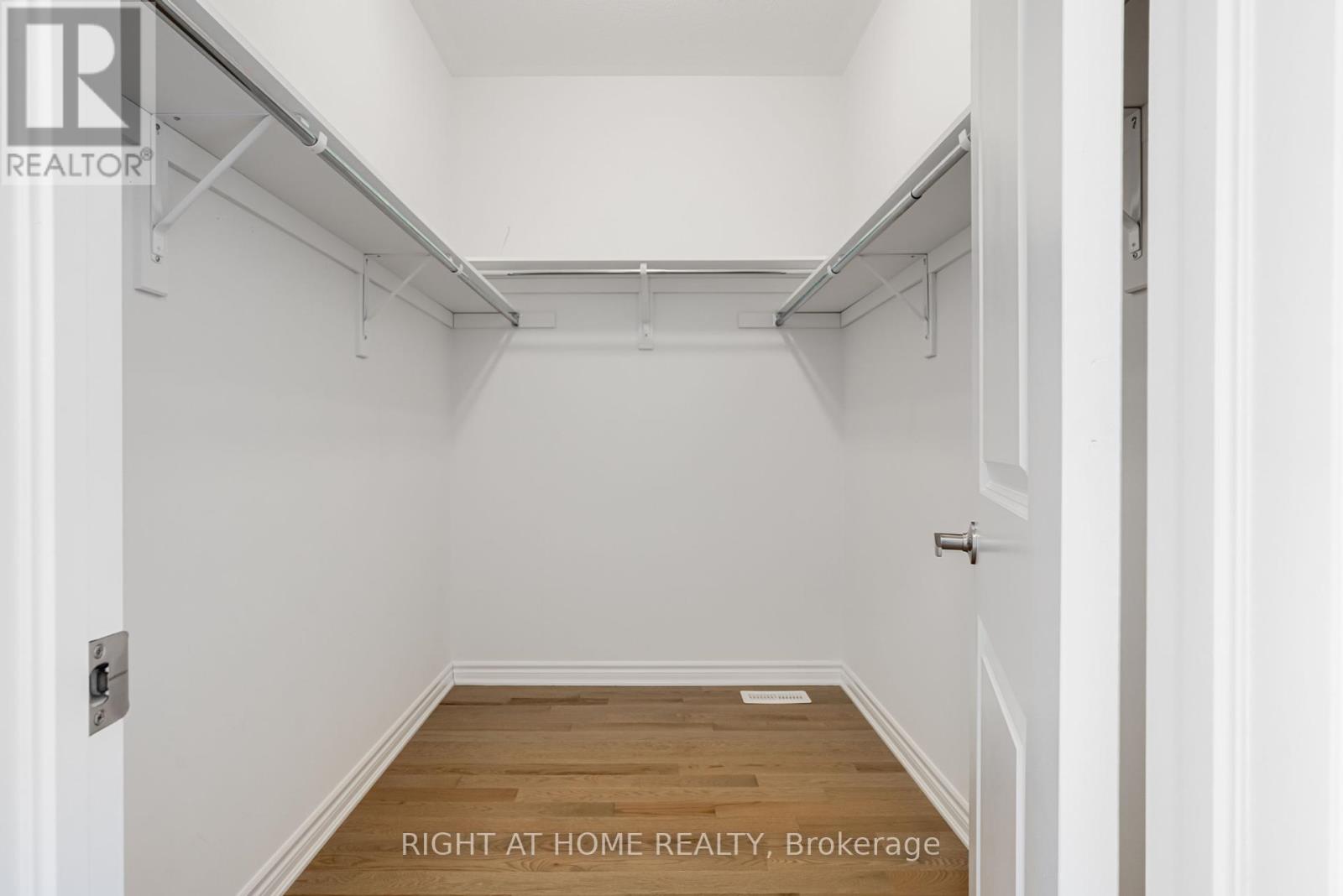115 Petch Avenue Caledon, Ontario L7C 4K3
4 Bedroom
4 Bathroom
2500 - 3000 sqft
Fireplace
Central Air Conditioning
Forced Air
$1,249,000
**Welcome to Caledon Trails** ** executive subdivision* * **4 bedrooms** **9 foot main floor ceilings** **double garage with direct entry** **fenced backyard** **2555 square feet** (id:55499)
Property Details
| MLS® Number | W12096584 |
| Property Type | Single Family |
| Community Name | Rural Caledon |
| Parking Space Total | 4 |
Building
| Bathroom Total | 4 |
| Bedrooms Above Ground | 4 |
| Bedrooms Total | 4 |
| Basement Development | Unfinished |
| Basement Type | N/a (unfinished) |
| Construction Style Attachment | Detached |
| Cooling Type | Central Air Conditioning |
| Exterior Finish | Brick |
| Fireplace Present | Yes |
| Foundation Type | Poured Concrete |
| Half Bath Total | 1 |
| Heating Fuel | Natural Gas |
| Heating Type | Forced Air |
| Stories Total | 2 |
| Size Interior | 2500 - 3000 Sqft |
| Type | House |
| Utility Water | Municipal Water |
Parking
| Garage |
Land
| Acreage | No |
| Sewer | Sanitary Sewer |
| Size Depth | 98 Ft ,6 In |
| Size Frontage | 36 Ft ,1 In |
| Size Irregular | 36.1 X 98.5 Ft |
| Size Total Text | 36.1 X 98.5 Ft |
Rooms
| Level | Type | Length | Width | Dimensions |
|---|---|---|---|---|
| Second Level | Primary Bedroom | 5.18 m | 3 m | 5.18 m x 3 m |
| Second Level | Bedroom 2 | 3.35 m | 3.04 m | 3.35 m x 3.04 m |
| Second Level | Bedroom 3 | 4.51 m | 3.65 m | 4.51 m x 3.65 m |
| Second Level | Bedroom 4 | 3.29 m | 3.04 m | 3.29 m x 3.04 m |
| Main Level | Kitchen | 3.96 m | 5.4 m | 3.96 m x 5.4 m |
| Main Level | Living Room | 4.57 m | 5.66 m | 4.57 m x 5.66 m |
| Main Level | Dining Room | 3.65 m | 1 m | 3.65 m x 1 m |
https://www.realtor.ca/real-estate/28198378/115-petch-avenue-caledon-rural-caledon
Interested?
Contact us for more information






































