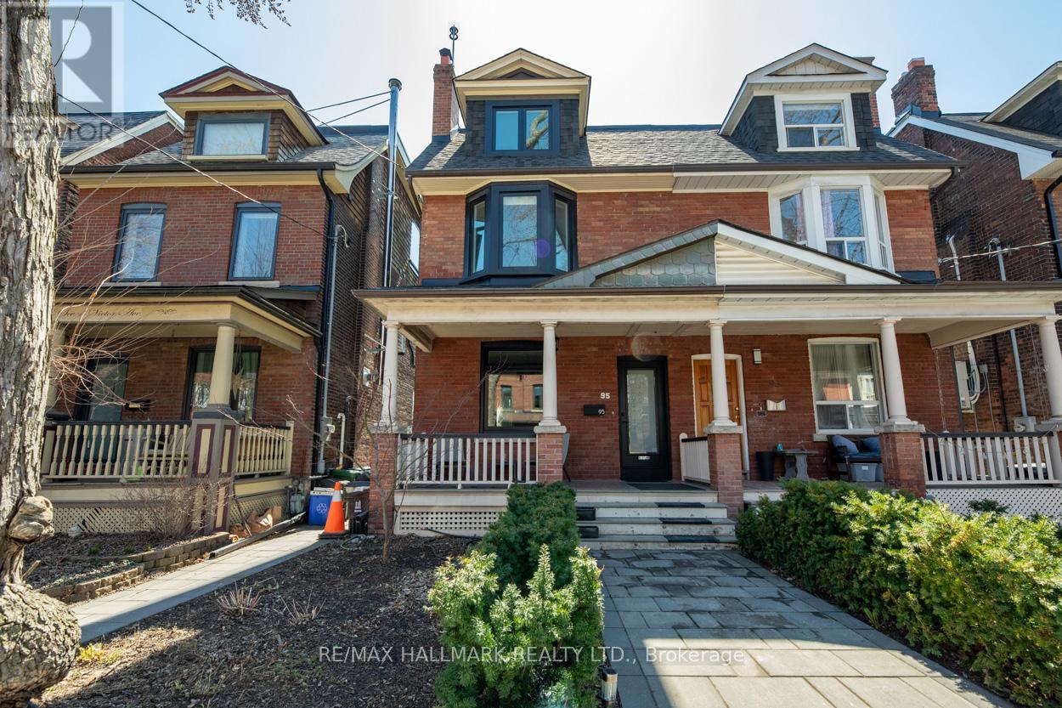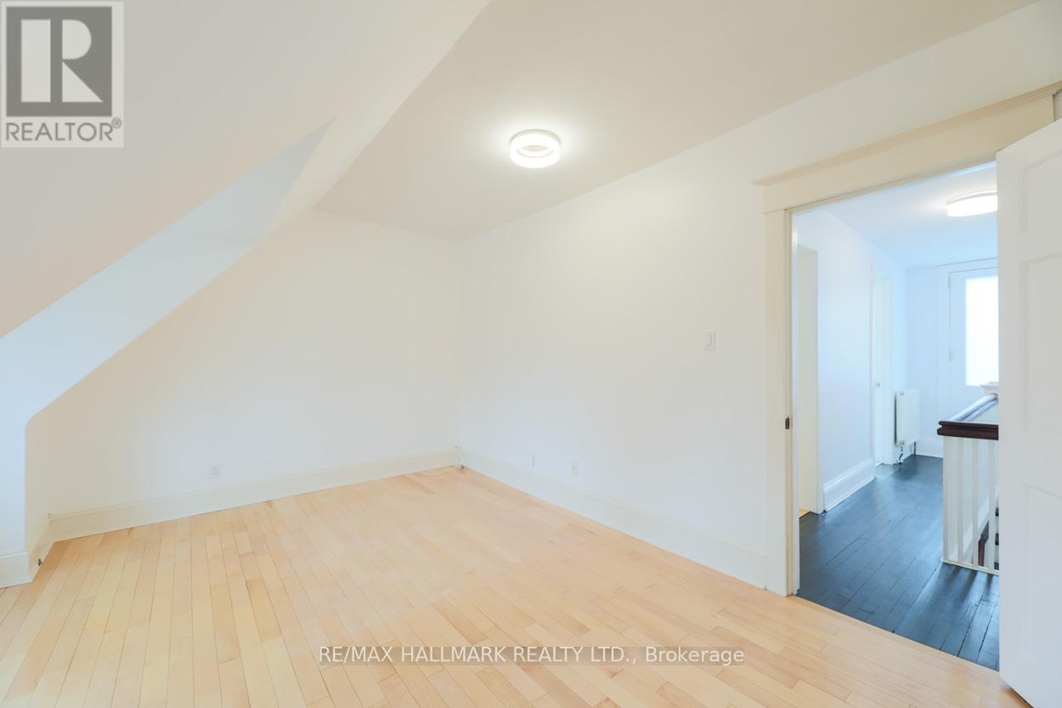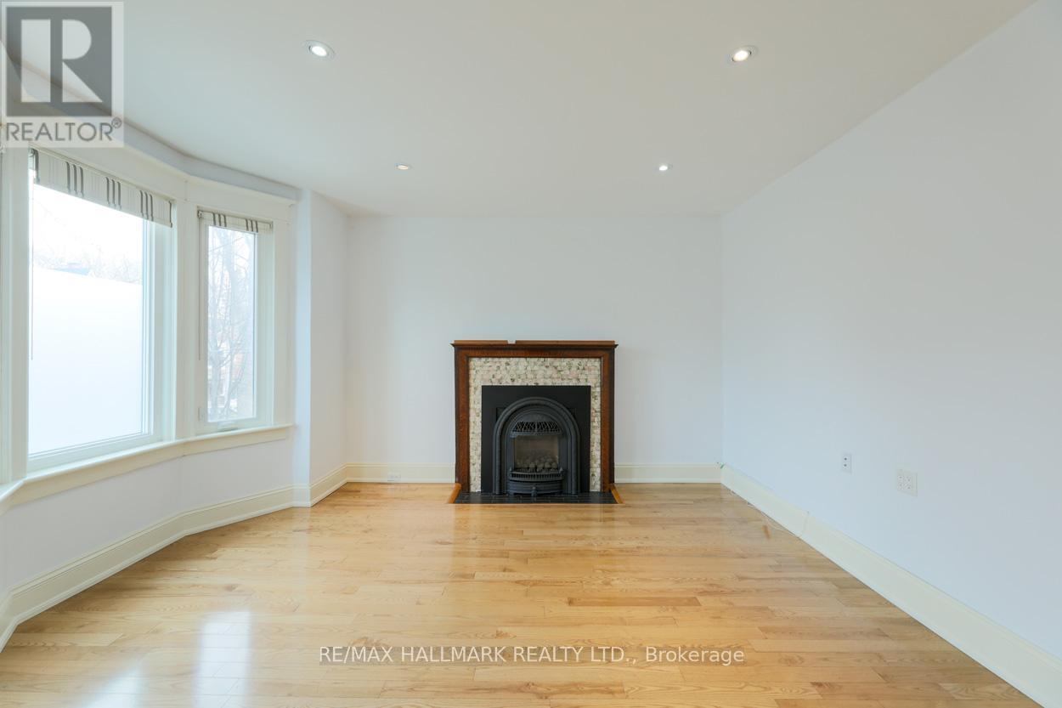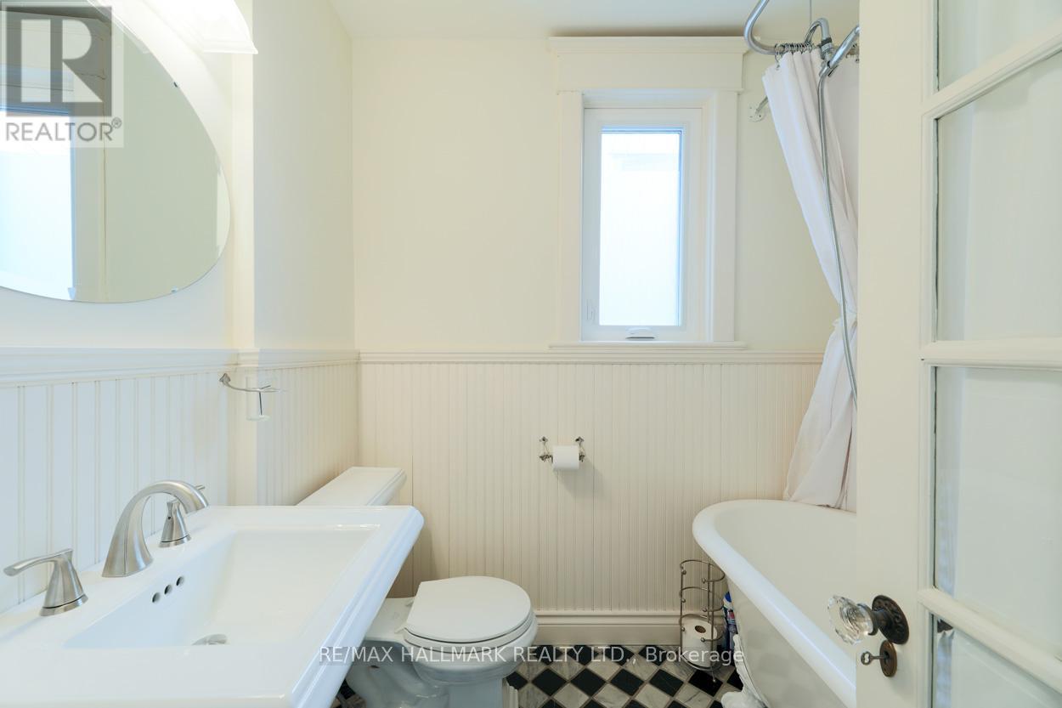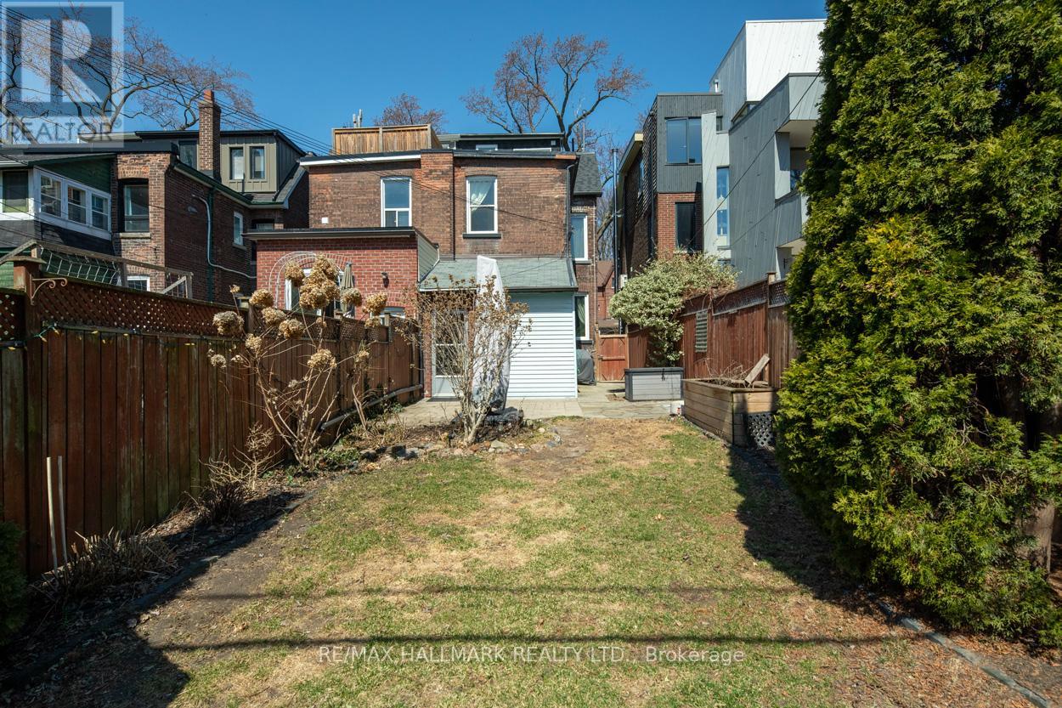4 Bedroom
3 Bathroom
1500 - 2000 sqft
Fireplace
Wall Unit
Radiant Heat
$5,400 Monthly
Welcome to this elegant three-storey semi-detached brick home in the heart of prime Riverdale, nestled on a picturesque tree-lined street. Located in the highly coveted Withrow School District, perfect for a family. This spacious home features generously sized principal rooms, high ceilings, rich hardwood floors, and charming exposed brick walls. The renovated kitchen has a gas stove and flows seamlessly into the main floor, which also includes a convenient 2-piece powder room. Upstairs, you'll find bright bedrooms, including a third-floor primary retreat complete with a large walk-in closet and a private 3-piece en-suite. Two cozy gas fireplaces add warmth and character throughout the home. Enjoy the sunny, south-facing fenced backyard perfect for entertaining or relaxing. The semi-finished basement offers additional living space with lots of built-in storage. Over 1700 square feet of living space above ground plus the basement. Located between Riverdale and Withrow park! Easy access to downtown, DVP and TTC just steps away. (id:55499)
Property Details
|
MLS® Number
|
E12096800 |
|
Property Type
|
Single Family |
|
Community Name
|
North Riverdale |
|
Amenities Near By
|
Schools, Hospital, Park, Public Transit |
|
Community Features
|
Community Centre |
|
Features
|
Carpet Free |
|
Structure
|
Patio(s) |
Building
|
Bathroom Total
|
3 |
|
Bedrooms Above Ground
|
4 |
|
Bedrooms Total
|
4 |
|
Age
|
100+ Years |
|
Amenities
|
Fireplace(s) |
|
Appliances
|
Dishwasher, Dryer, Stove, Washer, Refrigerator |
|
Basement Development
|
Partially Finished |
|
Basement Features
|
Walk Out |
|
Basement Type
|
N/a (partially Finished) |
|
Construction Style Attachment
|
Semi-detached |
|
Cooling Type
|
Wall Unit |
|
Exterior Finish
|
Brick |
|
Fireplace Present
|
Yes |
|
Fireplace Total
|
2 |
|
Flooring Type
|
Hardwood |
|
Half Bath Total
|
1 |
|
Heating Fuel
|
Natural Gas |
|
Heating Type
|
Radiant Heat |
|
Stories Total
|
3 |
|
Size Interior
|
1500 - 2000 Sqft |
|
Type
|
House |
|
Utility Water
|
Municipal Water |
Parking
Land
|
Acreage
|
No |
|
Fence Type
|
Fenced Yard |
|
Land Amenities
|
Schools, Hospital, Park, Public Transit |
|
Sewer
|
Sanitary Sewer |
|
Size Depth
|
110 Ft |
|
Size Frontage
|
20 Ft |
|
Size Irregular
|
20 X 110 Ft |
|
Size Total Text
|
20 X 110 Ft |
Rooms
| Level |
Type |
Length |
Width |
Dimensions |
|
Second Level |
Bedroom 2 |
4.55 m |
4.1 m |
4.55 m x 4.1 m |
|
Second Level |
Bedroom 3 |
4.1 m |
2.8 m |
4.1 m x 2.8 m |
|
Second Level |
Bedroom 4 |
3.3 m |
2.39 m |
3.3 m x 2.39 m |
|
Third Level |
Primary Bedroom |
4.5 m |
3.5 m |
4.5 m x 3.5 m |
|
Ground Level |
Living Room |
3.7 m |
3.15 m |
3.7 m x 3.15 m |
|
Ground Level |
Dining Room |
4 m |
2.9 m |
4 m x 2.9 m |
|
Ground Level |
Kitchen |
4.6 m |
3.3 m |
4.6 m x 3.3 m |
https://www.realtor.ca/real-estate/28198620/95-victor-avenue-toronto-north-riverdale-north-riverdale

