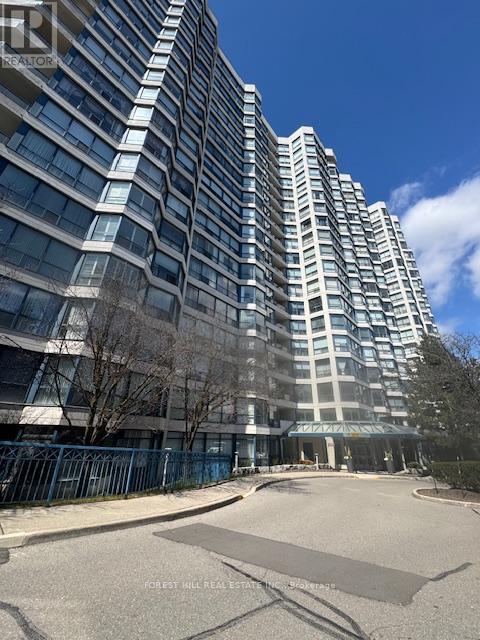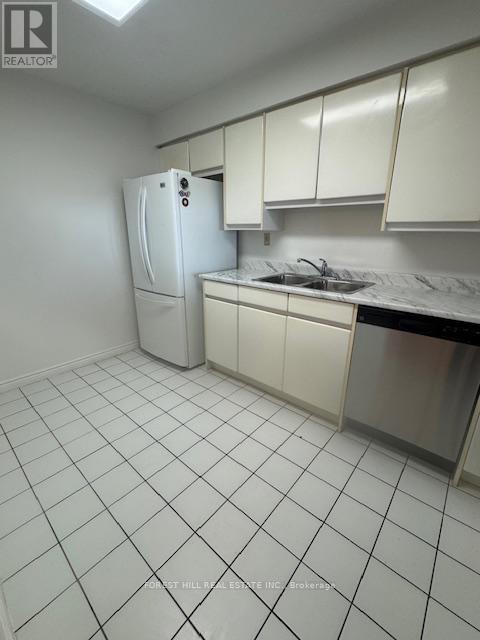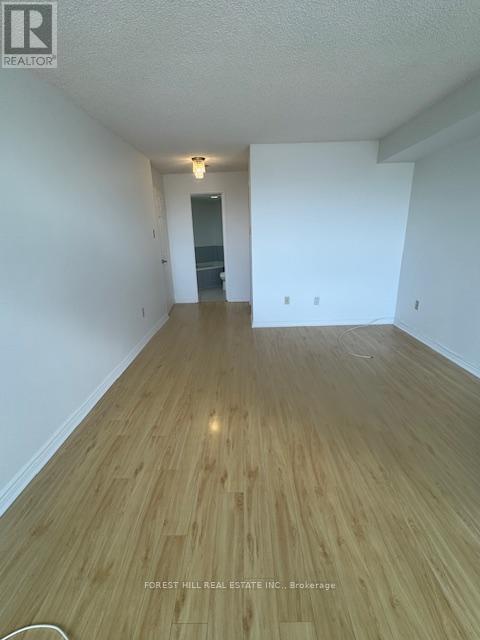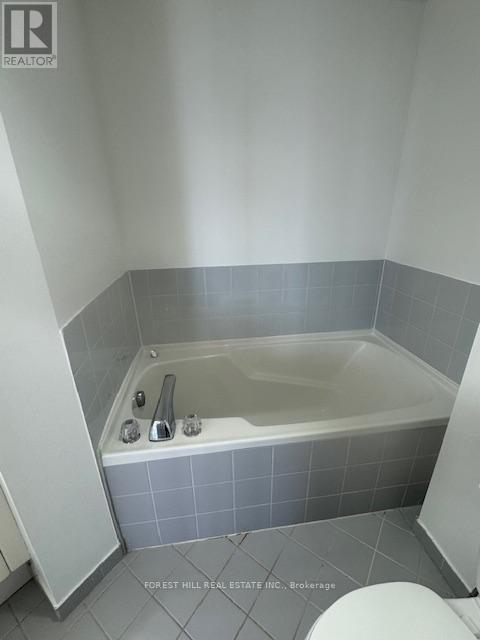3 Bedroom
2 Bathroom
1200 - 1399 sqft
Central Air Conditioning
Forced Air
$3,300 Monthly
The "Skyrise" at Yonge & Clark. Spacious 1,370 sq.ft. Tiffany Model. All utilities included in Lease!! Entertaining floor plan with open balcony. Features 2+1 bedrooms, 2 bathrooms, one parking space. Huge Primary bedroom ensuite has separate shower and tub, walk-in closet and an open balcony. A great layout. Very bright unit. Walk-in laundry room with lots of storage. Top amenities - 24 hour concierge, indoor pool, gym with superb equipment, Sauna, card room, guest parking and much more. Steps to TTC, supermarket and shops. (id:55499)
Property Details
|
MLS® Number
|
N12096477 |
|
Property Type
|
Single Family |
|
Community Name
|
Crestwood-Springfarm-Yorkhill |
|
Community Features
|
Pet Restrictions |
|
Features
|
Flat Site, Balcony, Carpet Free, In Suite Laundry |
|
Parking Space Total
|
1 |
Building
|
Bathroom Total
|
2 |
|
Bedrooms Above Ground
|
2 |
|
Bedrooms Below Ground
|
1 |
|
Bedrooms Total
|
3 |
|
Amenities
|
Security/concierge, Recreation Centre, Exercise Centre, Visitor Parking |
|
Appliances
|
Dishwasher, Dryer, Stove, Washer, Refrigerator |
|
Cooling Type
|
Central Air Conditioning |
|
Exterior Finish
|
Concrete |
|
Fire Protection
|
Security Guard |
|
Flooring Type
|
Laminate, Ceramic, Tile |
|
Heating Fuel
|
Natural Gas |
|
Heating Type
|
Forced Air |
|
Size Interior
|
1200 - 1399 Sqft |
|
Type
|
Apartment |
Parking
Land
Rooms
| Level |
Type |
Length |
Width |
Dimensions |
|
Flat |
Living Room |
5.87 m |
4.27 m |
5.87 m x 4.27 m |
|
Flat |
Dining Room |
4.69 m |
3.52 m |
4.69 m x 3.52 m |
|
Flat |
Solarium |
4.01 m |
2.38 m |
4.01 m x 2.38 m |
|
Flat |
Kitchen |
4.05 m |
2.45 m |
4.05 m x 2.45 m |
|
Flat |
Primary Bedroom |
6.19 m |
3.46 m |
6.19 m x 3.46 m |
|
Flat |
Bedroom 2 |
5.26 m |
3.05 m |
5.26 m x 3.05 m |
|
Flat |
Laundry Room |
2.69 m |
1.63 m |
2.69 m x 1.63 m |
https://www.realtor.ca/real-estate/28197734/1006-7300-yonge-street-vaughan-crestwood-springfarm-yorkhill-crestwood-springfarm-yorkhill






















