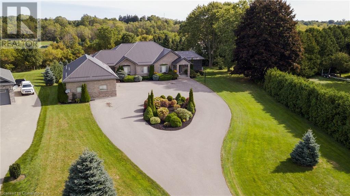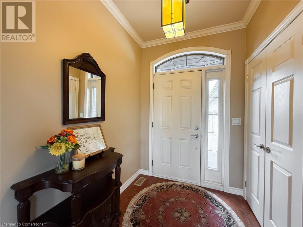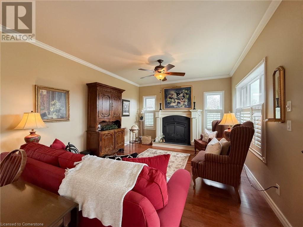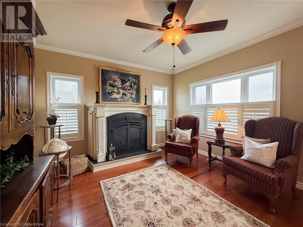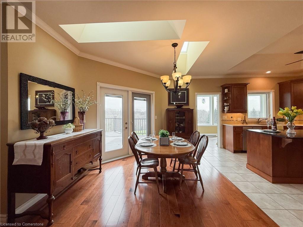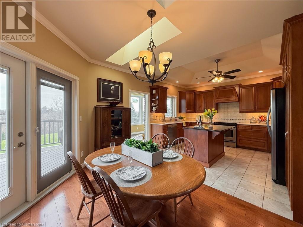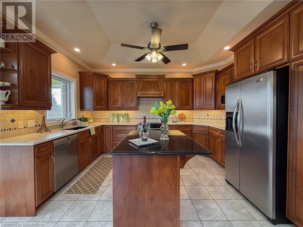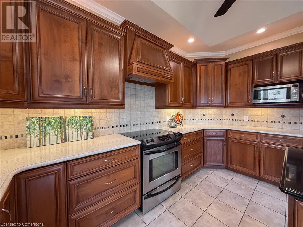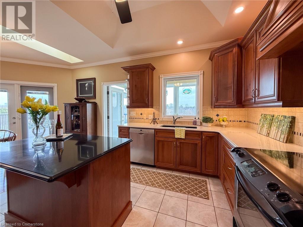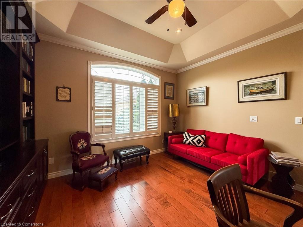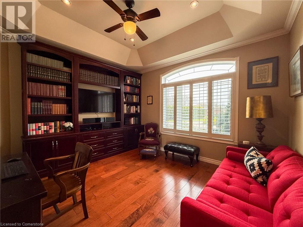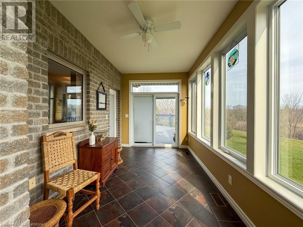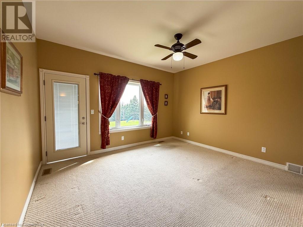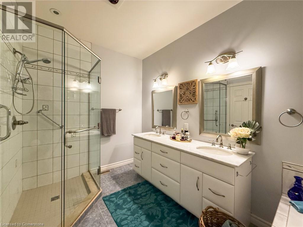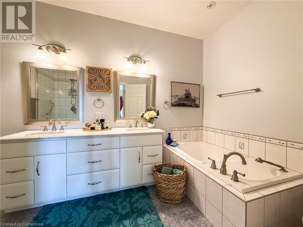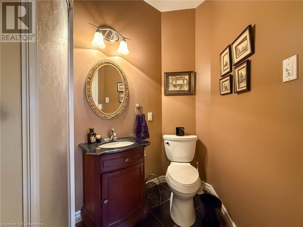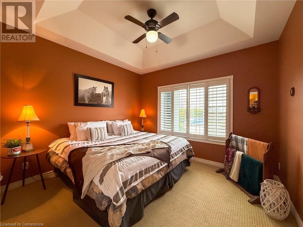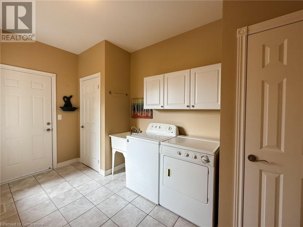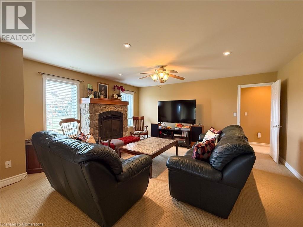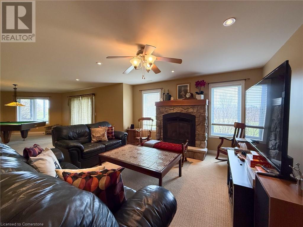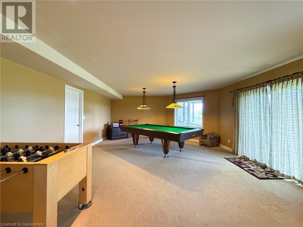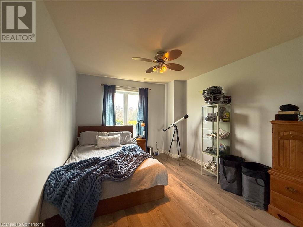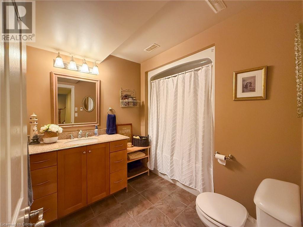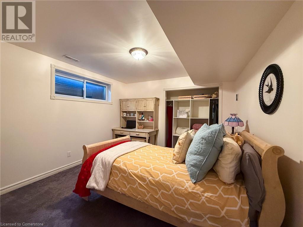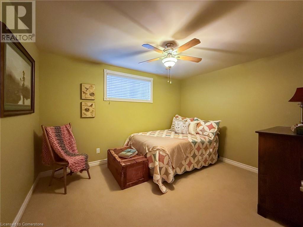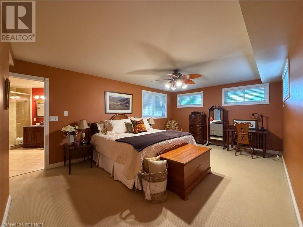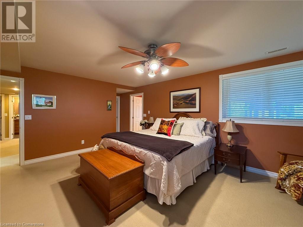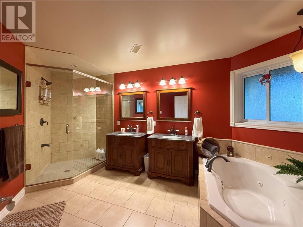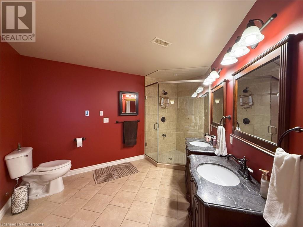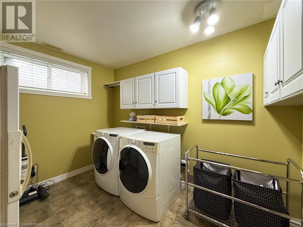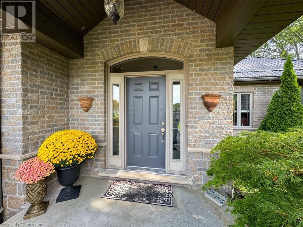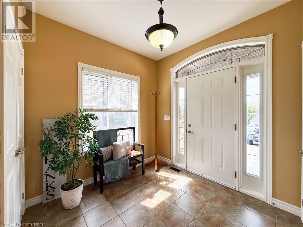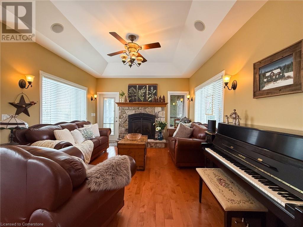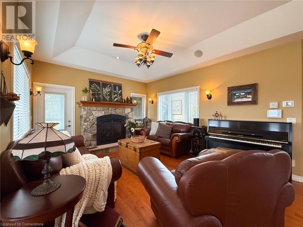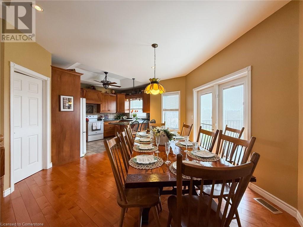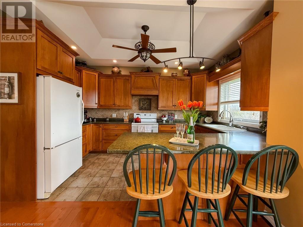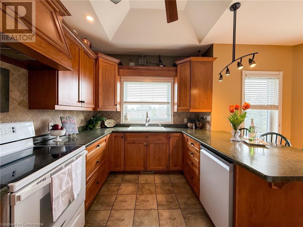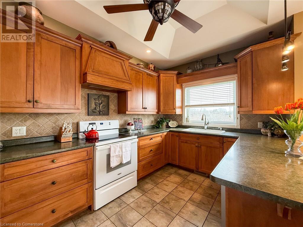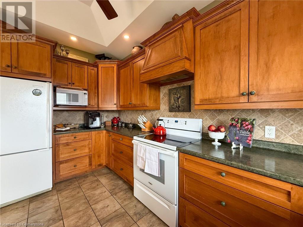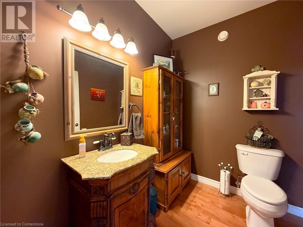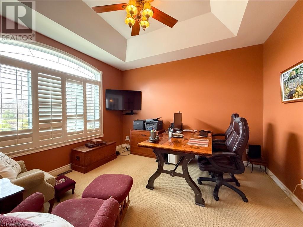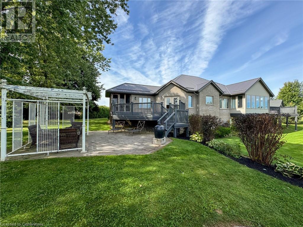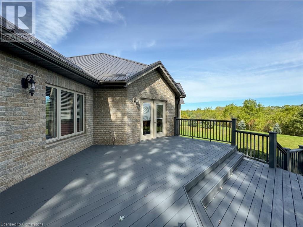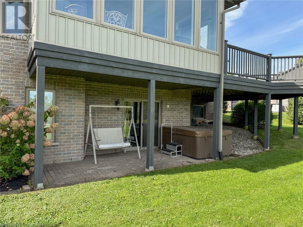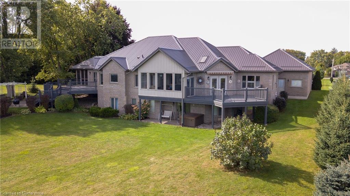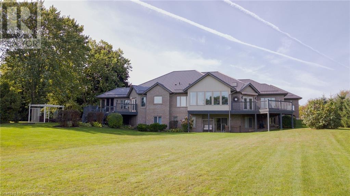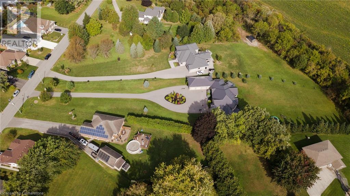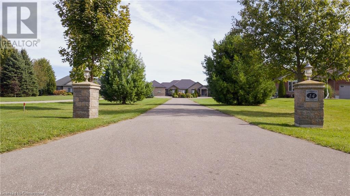6 Bedroom
5 Bathroom
4448 sqft
Bungalow
Fireplace
Central Air Conditioning
Forced Air
Acreage
$1,595,000
Welcome to 14 East Street South, Port Dover, a stunning custom-built bungalow on a lush 1.47-acre estate, backing onto the Lynn Valley Trail—ideal for families seeking space and versatility. Constructed in 2008, this multi-generational home features two separate living areas connected by a shared basement recreation room. The exterior combines brick and stone with a durable metal roof. A long paved driveway leads to a circular drive and an impressive 3-car garage. Inside, discover modern finishes like 9’ ceilings, crown molding, custom kitchens with granite counters and undermount lighting, and a blend of hardwood and tile flooring. The welcoming foyer opens to a spacious living room with a cozy gas fireplace and a private study/office. The bright kitchen and dining area, illuminated by skylights, provides access to an upper deck for entertaining and enjoying views of the expansive yard. The sunroom, also with deck access, offers a bright retreat. The primary bedroom features two walk-in closets and a luxurious 5-piece ensuite, alongside a second bedroom, a 3-piece bathroom, and a well-appointed laundry room with garage access. The secondary residence features a generous foyer leading to an open-concept living area with another gas fireplace and access to the upper deck. It includes an office/den, a 2-piece powder room, and a screened 3-season porch. The lower level boasts a spacious primary bedroom with a walk-in closet and a large 5-piece ensuite, three additional bedrooms, a 4-piece bathroom, and another laundry room. An expansive recreation room with a gas fireplace and walk-out access to a lower patio and hot tub is perfect for gatherings. This exceptional property combines luxurious living with essential systems to service both units, including a large utility room with stairwell access to the garage. Don't miss this rare opportunity for a multi-generational home in Port Dover—schedule your private showing today! (id:55499)
Property Details
|
MLS® Number
|
40719827 |
|
Property Type
|
Single Family |
|
Amenities Near By
|
Golf Nearby, Park, Place Of Worship, Schools, Shopping |
|
Communication Type
|
Fiber |
|
Community Features
|
Community Centre |
|
Equipment Type
|
None |
|
Features
|
Paved Driveway, Sump Pump, In-law Suite |
|
Parking Space Total
|
9 |
|
Rental Equipment Type
|
None |
Building
|
Bathroom Total
|
5 |
|
Bedrooms Above Ground
|
2 |
|
Bedrooms Below Ground
|
4 |
|
Bedrooms Total
|
6 |
|
Appliances
|
Central Vacuum, Dishwasher, Dryer, Freezer, Microwave, Refrigerator, Stove, Water Softener, Washer, Hood Fan, Window Coverings, Garage Door Opener, Hot Tub |
|
Architectural Style
|
Bungalow |
|
Basement Development
|
Finished |
|
Basement Type
|
Full (finished) |
|
Constructed Date
|
2008 |
|
Construction Style Attachment
|
Detached |
|
Cooling Type
|
Central Air Conditioning |
|
Exterior Finish
|
Brick Veneer, Stone |
|
Fireplace Present
|
Yes |
|
Fireplace Total
|
3 |
|
Foundation Type
|
Poured Concrete |
|
Half Bath Total
|
1 |
|
Heating Fuel
|
Natural Gas |
|
Heating Type
|
Forced Air |
|
Stories Total
|
1 |
|
Size Interior
|
4448 Sqft |
|
Type
|
House |
|
Utility Water
|
Drilled Well, Municipal Water |
Parking
Land
|
Acreage
|
Yes |
|
Land Amenities
|
Golf Nearby, Park, Place Of Worship, Schools, Shopping |
|
Sewer
|
Municipal Sewage System |
|
Size Frontage
|
50 Ft |
|
Size Irregular
|
1.47 |
|
Size Total
|
1.47 Ac|1/2 - 1.99 Acres |
|
Size Total Text
|
1.47 Ac|1/2 - 1.99 Acres |
|
Zoning Description
|
R1-a |
Rooms
| Level |
Type |
Length |
Width |
Dimensions |
|
Basement |
Recreation Room |
|
|
37'3'' x 17'3'' |
|
Basement |
Bedroom |
|
|
12'3'' x 10'0'' |
|
Basement |
4pc Bathroom |
|
|
7'8'' x 6'1'' |
|
Basement |
Bedroom |
|
|
11'4'' x 12'2'' |
|
Basement |
Bedroom |
|
|
9'11'' x 12'6'' |
|
Basement |
Laundry Room |
|
|
8'11'' x 10'8'' |
|
Basement |
Full Bathroom |
|
|
11'5'' x 11'0'' |
|
Basement |
Primary Bedroom |
|
|
12'11'' x 18'4'' |
|
Main Level |
Pantry |
|
|
4'3'' x 5'11'' |
|
Main Level |
Kitchen |
|
|
10'10'' x 13'10'' |
|
Main Level |
Dinette |
|
|
11'7'' x 14'7'' |
|
Main Level |
Great Room |
|
|
15'3'' x 12'11'' |
|
Main Level |
2pc Bathroom |
|
|
7'8'' x 5'10'' |
|
Main Level |
Office |
|
|
12'10'' x 12'9'' |
|
Main Level |
Foyer |
|
|
8'4'' x 8'5'' |
|
Main Level |
Sitting Room |
|
|
13'1'' x 12'9'' |
|
Main Level |
3pc Bathroom |
|
|
4'9'' x 8'3'' |
|
Main Level |
Bedroom |
|
|
11'1'' x 11'10'' |
|
Main Level |
Full Bathroom |
|
|
7'5'' x 11'9'' |
|
Main Level |
Primary Bedroom |
|
|
12'3'' x 13'9'' |
|
Main Level |
Sunroom |
|
|
7'11'' x 16'9'' |
|
Main Level |
Dinette |
|
|
13'10'' x 10'7'' |
|
Main Level |
Kitchen |
|
|
12'5'' x 13'10'' |
|
Main Level |
Great Room |
|
|
15'7'' x 12'11'' |
|
Main Level |
Laundry Room |
|
|
7'3'' x 13'6'' |
|
Main Level |
Foyer |
|
|
6'0'' x 8'0'' |
Utilities
|
Electricity
|
Available |
|
Natural Gas
|
Available |
https://www.realtor.ca/real-estate/28197864/14-east-street-s-port-dover

