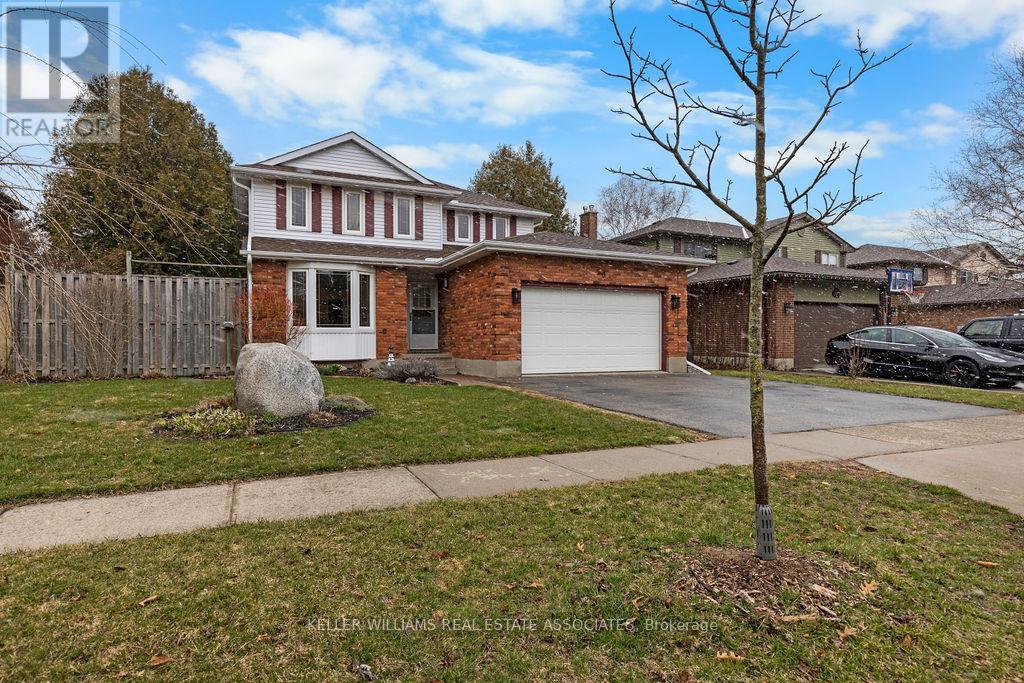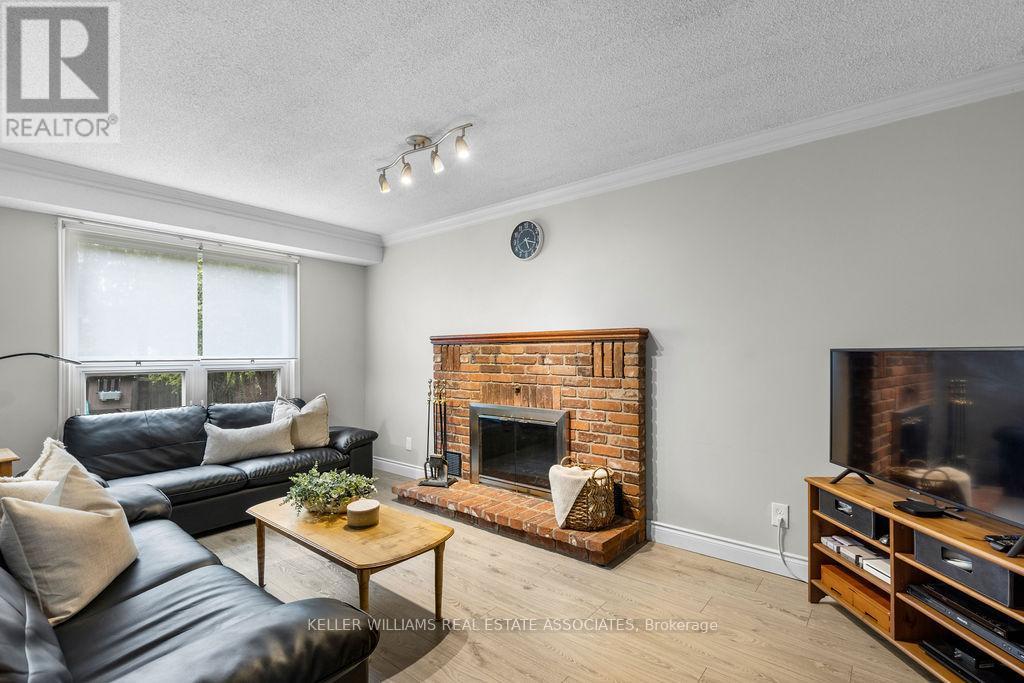4 Bedroom
4 Bathroom
1500 - 2000 sqft
Fireplace
On Ground Pool
Central Air Conditioning
Forced Air
$899,900
Welcome to 56 Harwood Rd, Cambridge! This spacious 2-storey detached home offers 4 bedrooms, 4 bathrooms, and a finished basement blending comfort, style, and functionality in the sought-after West Galt neighbourhood.Step into the bright living room featuring a bay window, hardwood flooring, and crown moulding, which flows seamlessly into the dining room with matching finishes. The main floor also includes a 2-piece bathroom, a cozy family room with a wood-burning fireplace, and an eat-in kitchen with ceramic flooring, a tile backsplash, pantry, ample cupboard space, and a walkout to the backyard patio.Upstairs, you'll find 4 generously sized bedrooms, all with laminate flooring and crown moulding. The primary suite features a walk-in closet and a 3-piece ensuite and the remaining bedrooms offer double closets.The finished basement adds a spacious rec room/flex space with durable vinyl flooring, a gas wood stove, and laundry facilities perfect for relaxing or entertaining. Additional highlights include mature gardens, a large interlock patio, and a fully fenced backyard surrounded by trees that offer loads of privacy plus a double garage and a paved double driveway. Located in the desirable West Galt neighbourhood of Cambridge, this home is surrounded by mature trees, top-rated schools, parks, and walking trails. Enjoy a family-friendly community with easy access to amenities, historic downtown Galt, and the Grand River perfect for those seeking a balance of nature, charm, and convenience. (id:55499)
Property Details
|
MLS® Number
|
X12096428 |
|
Property Type
|
Single Family |
|
Parking Space Total
|
4 |
|
Pool Type
|
On Ground Pool |
Building
|
Bathroom Total
|
4 |
|
Bedrooms Above Ground
|
4 |
|
Bedrooms Total
|
4 |
|
Appliances
|
Dishwasher, Dryer, Stove, Washer, Refrigerator |
|
Basement Development
|
Finished |
|
Basement Type
|
N/a (finished) |
|
Construction Style Attachment
|
Detached |
|
Cooling Type
|
Central Air Conditioning |
|
Exterior Finish
|
Brick, Aluminum Siding |
|
Fireplace Present
|
Yes |
|
Flooring Type
|
Hardwood, Laminate, Vinyl |
|
Foundation Type
|
Poured Concrete |
|
Half Bath Total
|
2 |
|
Heating Fuel
|
Natural Gas |
|
Heating Type
|
Forced Air |
|
Stories Total
|
2 |
|
Size Interior
|
1500 - 2000 Sqft |
|
Type
|
House |
|
Utility Water
|
Municipal Water |
Parking
Land
|
Acreage
|
No |
|
Sewer
|
Sanitary Sewer |
|
Size Depth
|
120 Ft ,1 In |
|
Size Frontage
|
55 Ft |
|
Size Irregular
|
55 X 120.1 Ft |
|
Size Total Text
|
55 X 120.1 Ft |
Rooms
| Level |
Type |
Length |
Width |
Dimensions |
|
Second Level |
Primary Bedroom |
5.92 m |
3.61 m |
5.92 m x 3.61 m |
|
Second Level |
Bedroom 2 |
3.94 m |
3.02 m |
3.94 m x 3.02 m |
|
Second Level |
Bedroom 3 |
3.53 m |
3.33 m |
3.53 m x 3.33 m |
|
Second Level |
Bedroom 4 |
3.48 m |
3.02 m |
3.48 m x 3.02 m |
|
Basement |
Recreational, Games Room |
7.67 m |
5.13 m |
7.67 m x 5.13 m |
|
Basement |
Office |
4.83 m |
4.22 m |
4.83 m x 4.22 m |
|
Main Level |
Living Room |
4.88 m |
3.05 m |
4.88 m x 3.05 m |
|
Main Level |
Dining Room |
3.34 m |
3.35 m |
3.34 m x 3.35 m |
|
Main Level |
Kitchen |
5.49 m |
3 m |
5.49 m x 3 m |
|
Main Level |
Family Room |
5.18 m |
3.15 m |
5.18 m x 3.15 m |
Utilities
|
Cable
|
Installed |
|
Sewer
|
Installed |
https://www.realtor.ca/real-estate/28197804/56-harwood-road-cambridge
































