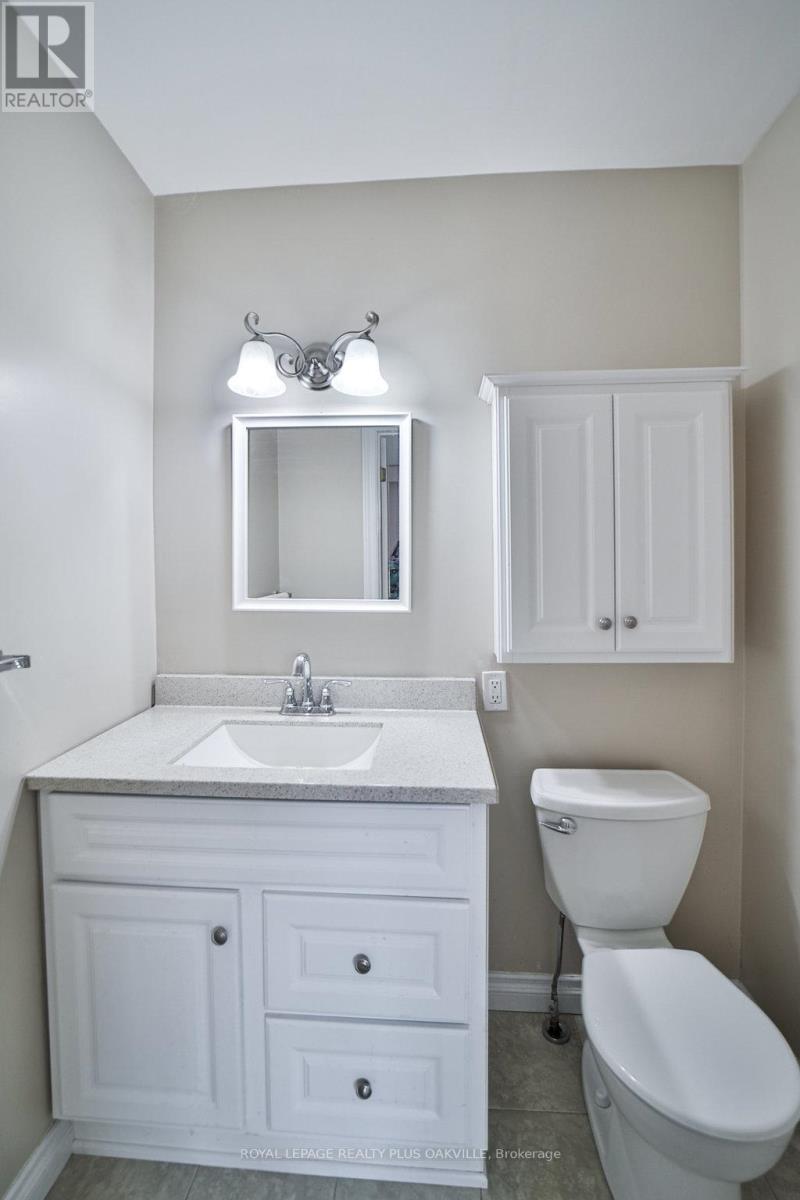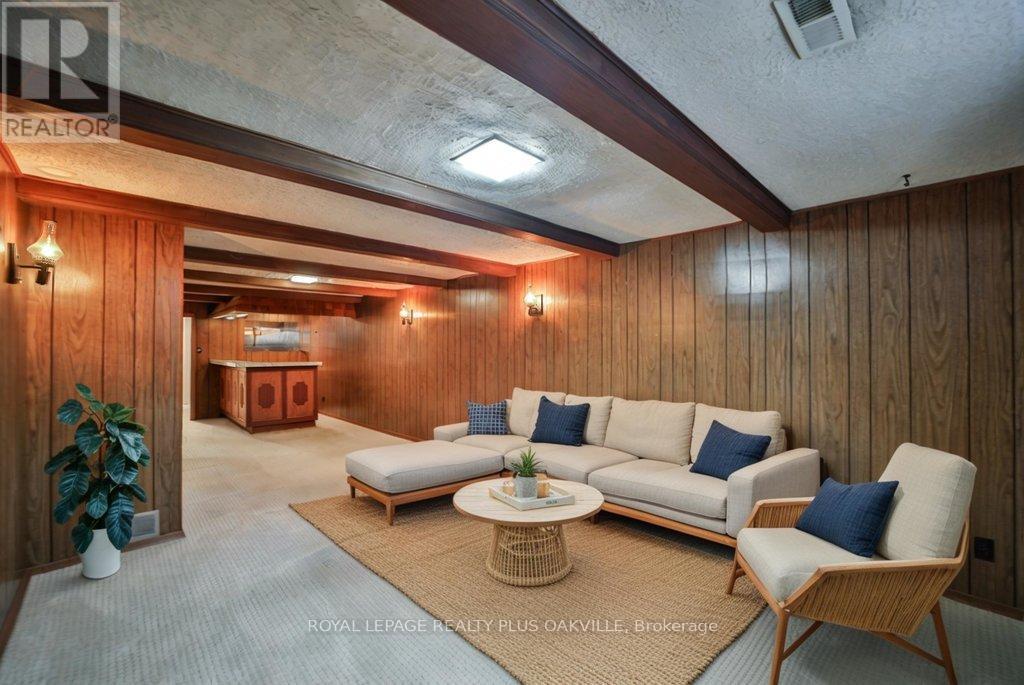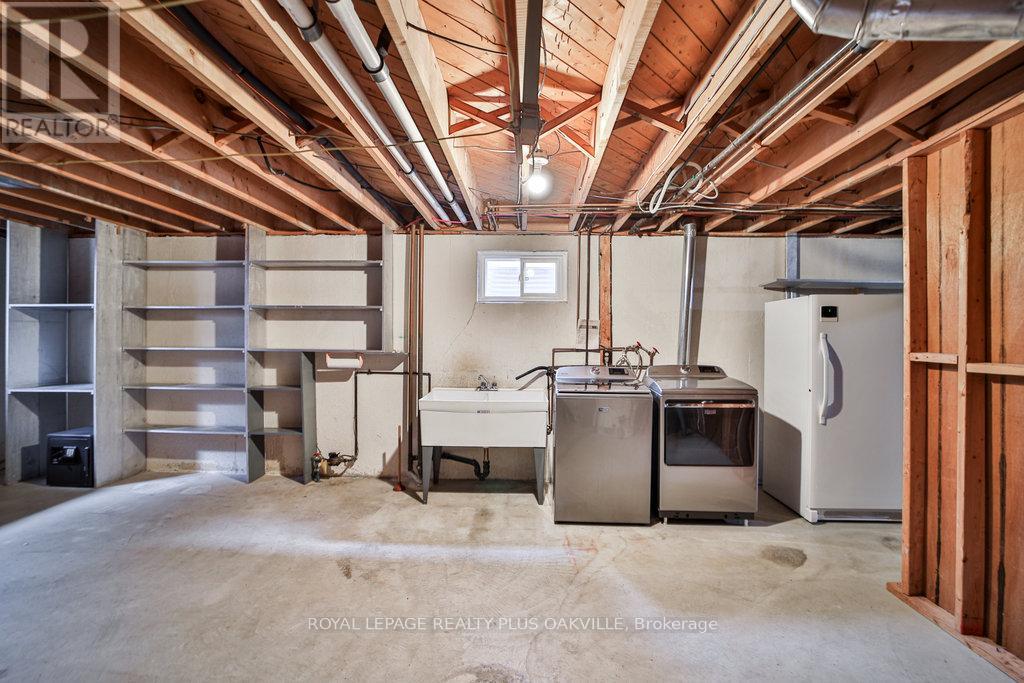2228 Belfast Crescent Mississauga (Sheridan), Ontario L5K 1N9
$1,149,999
Welcome to this well-maintained bungalow offering the convenience of single-level living space, perfect for anyone seeking a home without the hassle of too many stairs! This home is filled with natural light and though there is carpet laid for comfort, you will find well preserved original flooring underneath. The spacious backyard is perfect for those who like privacy when relaxing or ample room for entertaining. One of the standout features of this property is the basement - as it is and with all its potential! With direct access to the basement from the outside, you can welcome guests to gatherings in the rec room, complete with a wet bar without having to enter through the main floor living space, or potentially convert any of the spacious area into additional units. The existing Utility room comes equipped with a workbench but along with the storage room, the area is a blank canvas for bringing your ideal living space to life! There is already a bedroom and full updated bathroom for added living space. The property offers a generous 4 car driveway alongside an attached 1 car garage. This delightful home combines comfort, functionality and opportunity in one of the most sought-after neighbourhoods - don't miss your chance to make it yours! (id:55499)
Open House
This property has open houses!
2:00 pm
Ends at:4:00 pm
Property Details
| MLS® Number | W12096179 |
| Property Type | Single Family |
| Community Name | Sheridan |
| Amenities Near By | Hospital, Public Transit, Schools |
| Equipment Type | Water Heater |
| Parking Space Total | 5 |
| Rental Equipment Type | Water Heater |
Building
| Bathroom Total | 3 |
| Bedrooms Above Ground | 3 |
| Bedrooms Below Ground | 1 |
| Bedrooms Total | 4 |
| Age | 51 To 99 Years |
| Appliances | Garage Door Opener Remote(s), Central Vacuum, Dishwasher, Dryer, Freezer, Oven, Washer, Window Coverings, Refrigerator |
| Architectural Style | Bungalow |
| Basement Features | Separate Entrance |
| Basement Type | N/a |
| Construction Style Attachment | Detached |
| Cooling Type | Central Air Conditioning |
| Exterior Finish | Brick |
| Foundation Type | Unknown |
| Half Bath Total | 1 |
| Heating Fuel | Natural Gas |
| Heating Type | Forced Air |
| Stories Total | 1 |
| Size Interior | 1500 - 2000 Sqft |
| Type | House |
| Utility Water | Municipal Water |
Parking
| Attached Garage | |
| Garage |
Land
| Acreage | No |
| Fence Type | Fenced Yard |
| Land Amenities | Hospital, Public Transit, Schools |
| Sewer | Sanitary Sewer |
| Size Depth | 115 Ft |
| Size Frontage | 55 Ft |
| Size Irregular | 55 X 115 Ft |
| Size Total Text | 55 X 115 Ft |
| Zoning Description | R3 |
Rooms
| Level | Type | Length | Width | Dimensions |
|---|---|---|---|---|
| Basement | Utility Room | 10.07 m | 4.82 m | 10.07 m x 4.82 m |
| Basement | Other | 5.65 m | 4.57 m | 5.65 m x 4.57 m |
| Basement | Recreational, Games Room | 10.28 m | 5.25 m | 10.28 m x 5.25 m |
| Basement | Bedroom 4 | 2.9 m | 3.08 m | 2.9 m x 3.08 m |
| Main Level | Foyer | 4.25 m | 1.8 m | 4.25 m x 1.8 m |
| Main Level | Living Room | 4.24 m | 5.17 m | 4.24 m x 5.17 m |
| Main Level | Dining Room | 3.43 m | 3.43 m | 3.43 m x 3.43 m |
| Main Level | Kitchen | 3.43 m | 2.93 m | 3.43 m x 2.93 m |
| Main Level | Eating Area | 3.43 m | 2.58 m | 3.43 m x 2.58 m |
| Main Level | Primary Bedroom | 3.95 m | 4.34 m | 3.95 m x 4.34 m |
| Main Level | Bedroom 2 | 2.96 m | 3.19 m | 2.96 m x 3.19 m |
| Main Level | Bedroom 3 | 2.97 m | 4.49 m | 2.97 m x 4.49 m |
https://www.realtor.ca/real-estate/28197206/2228-belfast-crescent-mississauga-sheridan-sheridan
Interested?
Contact us for more information



































