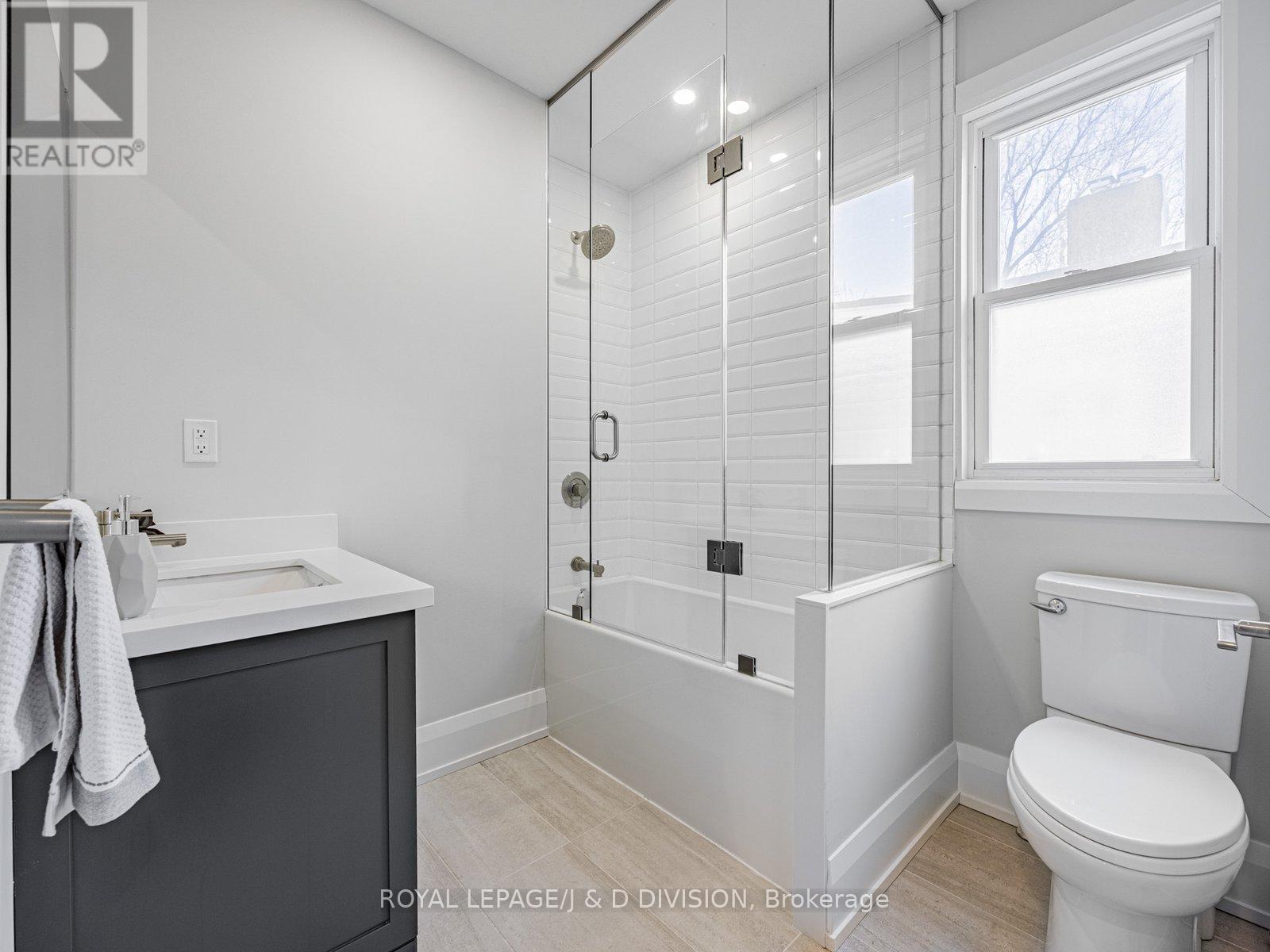4 Bedroom
3 Bathroom
1500 - 2000 sqft
Fireplace
Central Air Conditioning
Forced Air
Acreage
$1,299,900
Luxury smart home, steps to all amenities. No expense was spared with this stunning renovation. Custom kitchen with oversized side by side refrigerator, water purifier and softener. Designed by an architect, every square inch utilized to create the perfect Toronto home. Relax in your master suite with an ensuite bathroom, custom closets and picture window. Top of the line finishes, hardwood floor throughout, open staircases to create space and comfort. Finished basement with three piece bathroom, utilitarian laundry room, and fourth bedroom. Entertain on your new deck with private fence and yard for gardening or frolic. (id:55499)
Property Details
|
MLS® Number
|
E12096293 |
|
Property Type
|
Single Family |
|
Community Name
|
Greenwood-Coxwell |
|
Amenities Near By
|
Hospital, Park, Public Transit, Schools |
|
Features
|
Carpet Free |
Building
|
Bathroom Total
|
3 |
|
Bedrooms Above Ground
|
3 |
|
Bedrooms Below Ground
|
1 |
|
Bedrooms Total
|
4 |
|
Appliances
|
Water Heater, Water Purifier, Water Softener |
|
Basement Development
|
Finished |
|
Basement Type
|
Full (finished) |
|
Construction Status
|
Insulation Upgraded |
|
Construction Style Attachment
|
Semi-detached |
|
Cooling Type
|
Central Air Conditioning |
|
Exterior Finish
|
Aluminum Siding, Brick |
|
Fire Protection
|
Alarm System, Smoke Detectors |
|
Fireplace Present
|
Yes |
|
Foundation Type
|
Concrete |
|
Heating Fuel
|
Natural Gas |
|
Heating Type
|
Forced Air |
|
Stories Total
|
2 |
|
Size Interior
|
1500 - 2000 Sqft |
|
Type
|
House |
|
Utility Water
|
Municipal Water |
Parking
Land
|
Acreage
|
Yes |
|
Fence Type
|
Fully Fenced, Fenced Yard |
|
Land Amenities
|
Hospital, Park, Public Transit, Schools |
|
Sewer
|
Sanitary Sewer |
|
Size Depth
|
100 Ft |
|
Size Frontage
|
16 Ft ,7 In |
|
Size Irregular
|
16.6 X 100 Ft |
|
Size Total Text
|
16.6 X 100 Ft|100+ Acres |
Rooms
| Level |
Type |
Length |
Width |
Dimensions |
|
Second Level |
Primary Bedroom |
4.27 m |
4.27 m |
4.27 m x 4.27 m |
|
Second Level |
Bathroom |
1.52 m |
2.29 m |
1.52 m x 2.29 m |
|
Second Level |
Bedroom 2 |
2.57 m |
3.35 m |
2.57 m x 3.35 m |
|
Second Level |
Bedroom 3 |
3.2 m |
2.31 m |
3.2 m x 2.31 m |
|
Second Level |
Bathroom |
2.13 m |
2.13 m |
2.13 m x 2.13 m |
|
Basement |
Bathroom |
2.59 m |
1.45 m |
2.59 m x 1.45 m |
|
Basement |
Laundry Room |
2.74 m |
2.44 m |
2.74 m x 2.44 m |
|
Basement |
Recreational, Games Room |
7.24 m |
3.96 m |
7.24 m x 3.96 m |
|
Basement |
Bedroom |
2.57 m |
2.26 m |
2.57 m x 2.26 m |
|
Main Level |
Living Room |
4.34 m |
4.27 m |
4.34 m x 4.27 m |
|
Main Level |
Dining Room |
3.71 m |
3.35 m |
3.71 m x 3.35 m |
|
Main Level |
Kitchen |
4.88 m |
3.35 m |
4.88 m x 3.35 m |
https://www.realtor.ca/real-estate/28197449/291-highfield-road-toronto-greenwood-coxwell-greenwood-coxwell
























